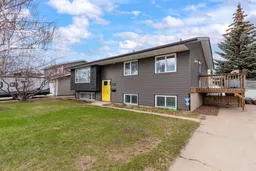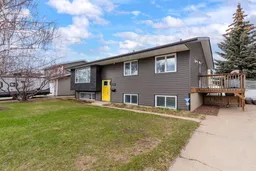5616 42 St, Lloydminster, Alberta T9V 0A3
Contact us about this property
Highlights
Estimated ValueThis is the price Wahi expects this property to sell for.
The calculation is powered by our Instant Home Value Estimate, which uses current market and property price trends to estimate your home’s value with a 90% accuracy rate.$811,000*
Price/Sqft$291/sqft
Days On Market15 days
Est. Mortgage$1,288/mth
Tax Amount (2024)$2,636/yr
Description
This is it! An extensively renovated, bright and spacious home with separate access to the basement for a separate legal unit with updated City approval, mother-in-law/extended family suite or a summer kitchen area. Awesome street presence with new vinyl siding and stone feature, new exterior doors and windows, front street parking plus a double detached, insulated and heated garage (measuring 23'5 x 25'3) with rear alley access. The yard is fully fenced and landscaped with an east facing side deck, patio style back deck and an included storage shed. Inside you are welcomed to fresh paint, new vinyl plank flooring (no carpet home!), new stair railings, trim, doors, lighting, pot lighting and a gorgeous custom kitchen by Don’s Custom Cabinetry. Tasteful tile backsplash, soft close cabinetry with built in features such as the broom, spice and garbage canister cabinets, silgranite sink and the included stainless steel appliance package. There are three bedrooms upstairs, the master features a two piece ensuite (which used to be the main floor laundry area and could be converted back) and a walk in closet. The other two four piece bathrooms up and downstairs have been fully updated as well with new soaker tubs and modern vanities. The basement ‘suite’ features its own generous sized kitchen with included fridge and stove, a cozy dining area, bright living room, supersized bedroom with massive walk-in closet, laundry/utility room and storage. The basement has forced air heat shared with upstairs but also electric heat should you ever want the convenience of the completely separate heating sources. Opportunity presents and this feels like home - a move in ready space in the central Southridge neighbourhood location. Make your Move!
Property Details
Interior
Features
Main Floor
Entrance
6`6" x 3`2"Living Room
15`5" x 14`0"Dining Room
11`11" x 8`8"Kitchen
11`11" x 11`11"Exterior
Features
Parking
Garage spaces 2
Garage type -
Other parking spaces 2
Total parking spaces 4
Property History
 41
41 41
41