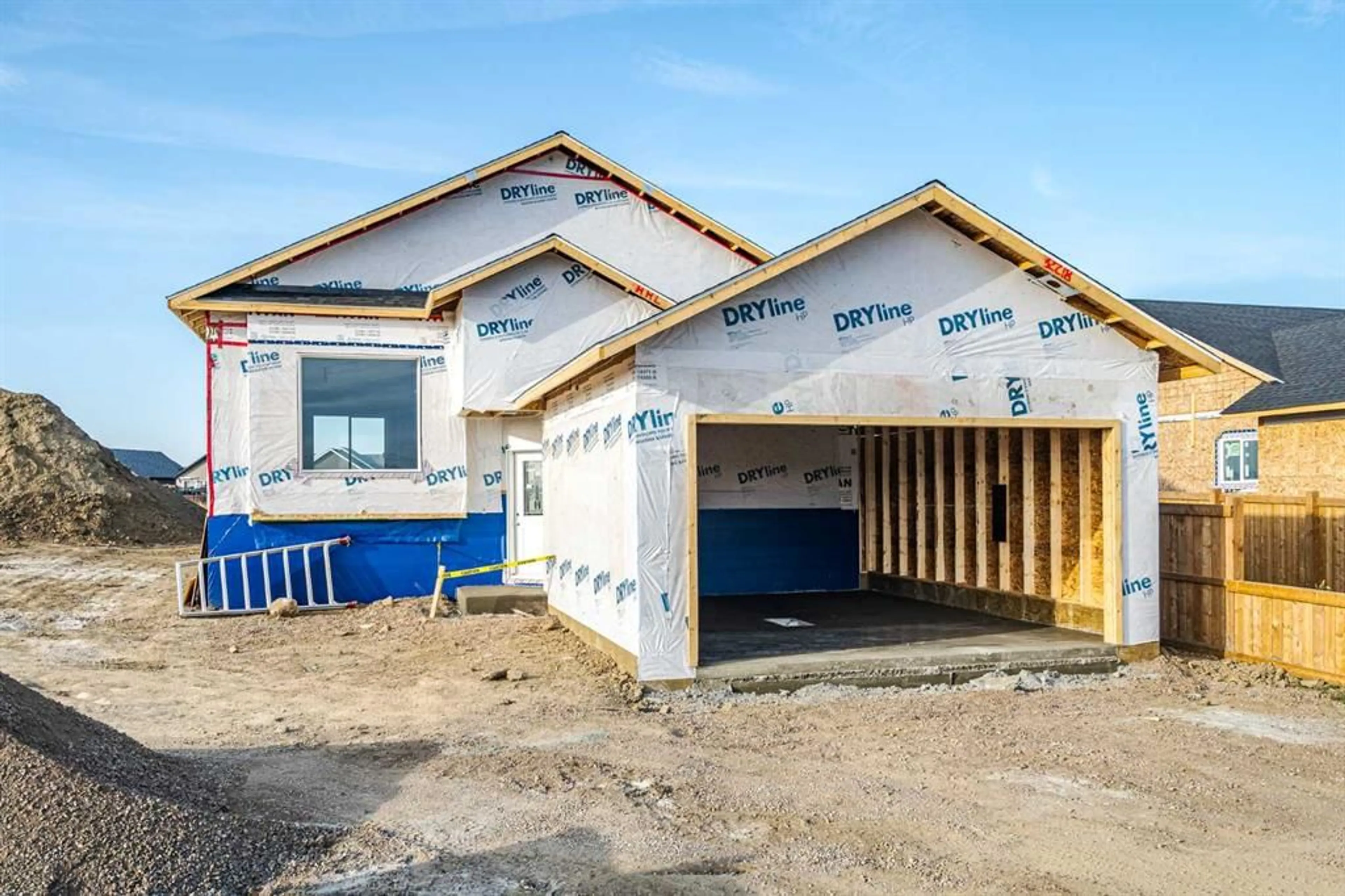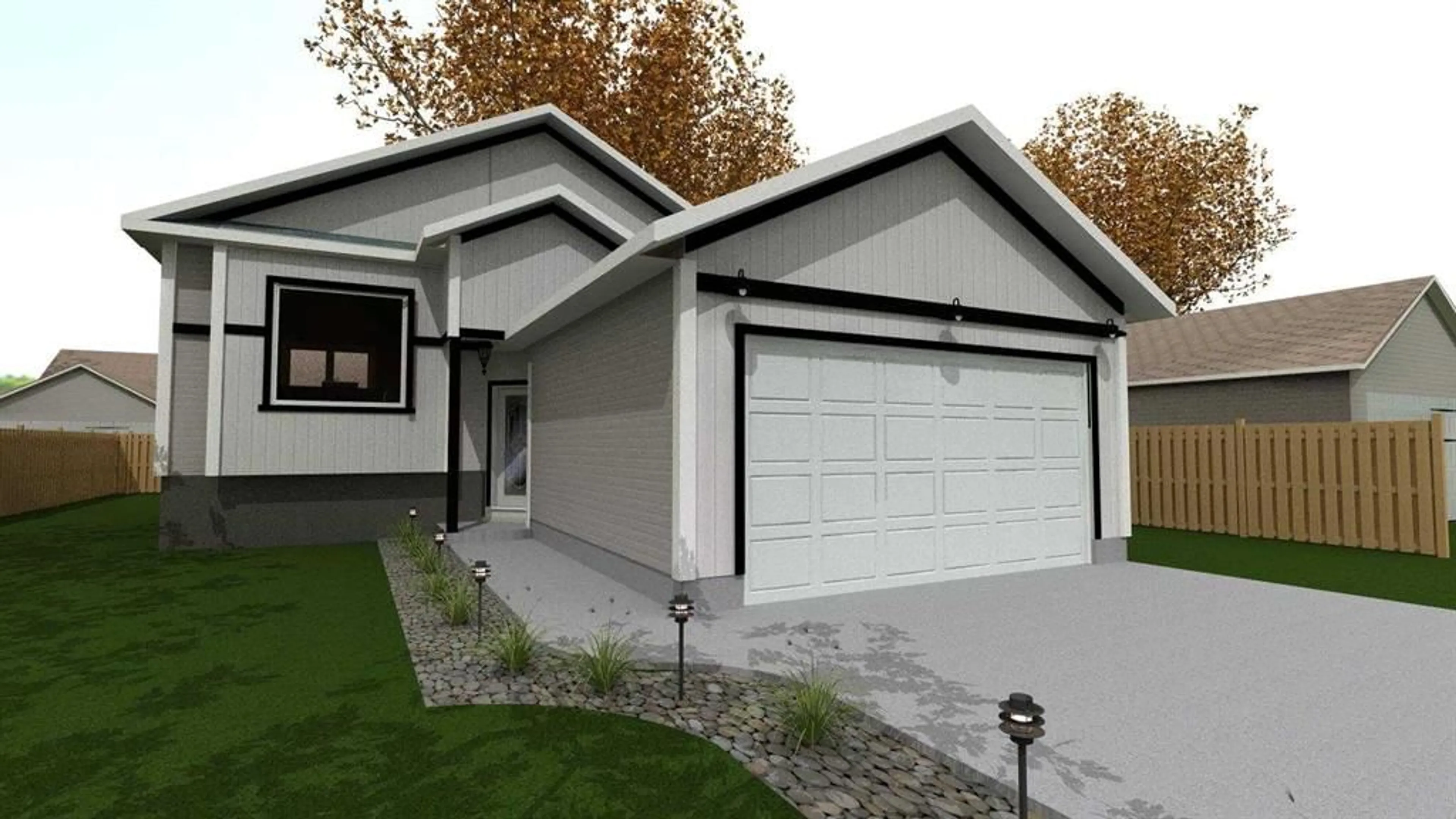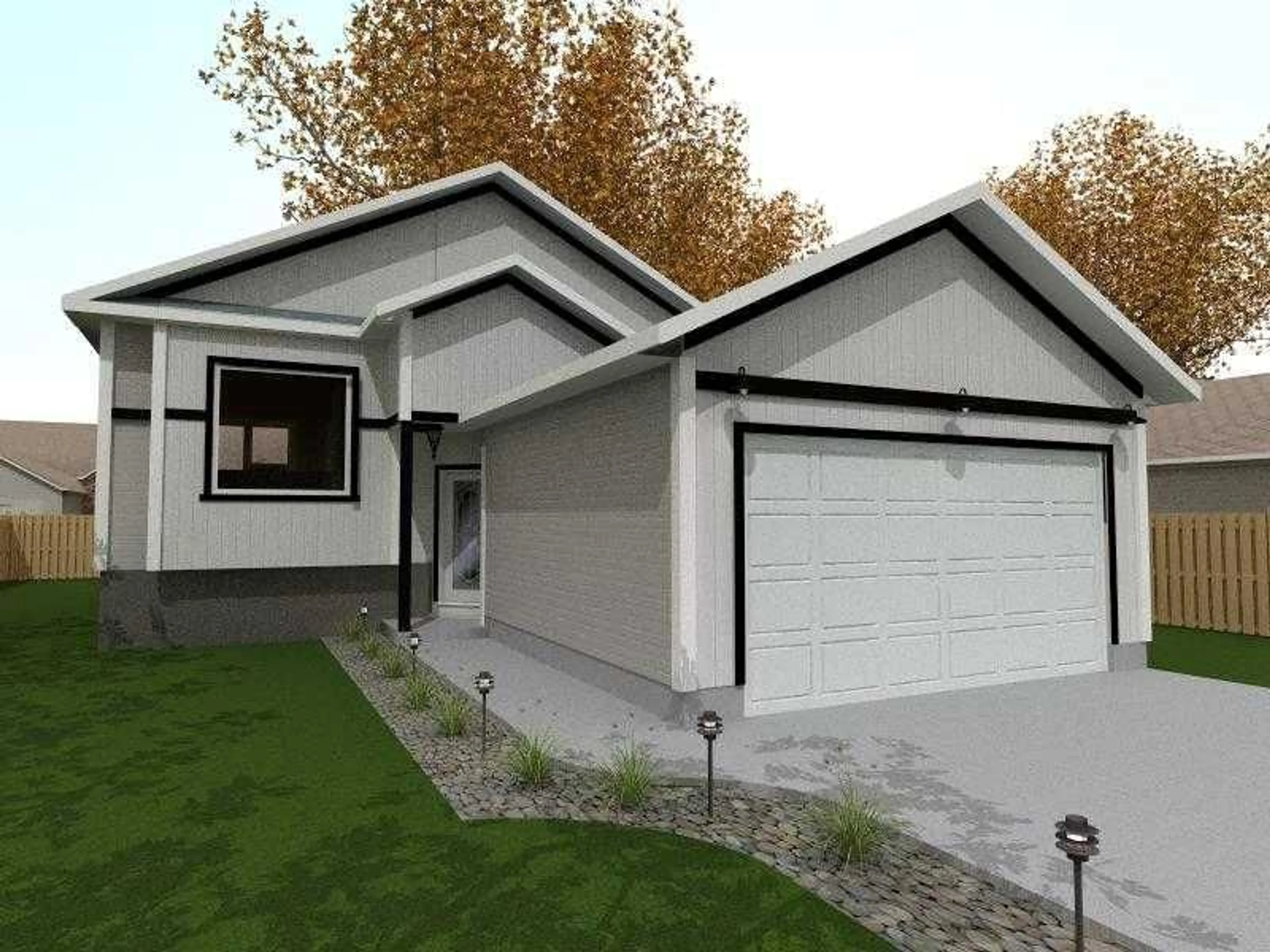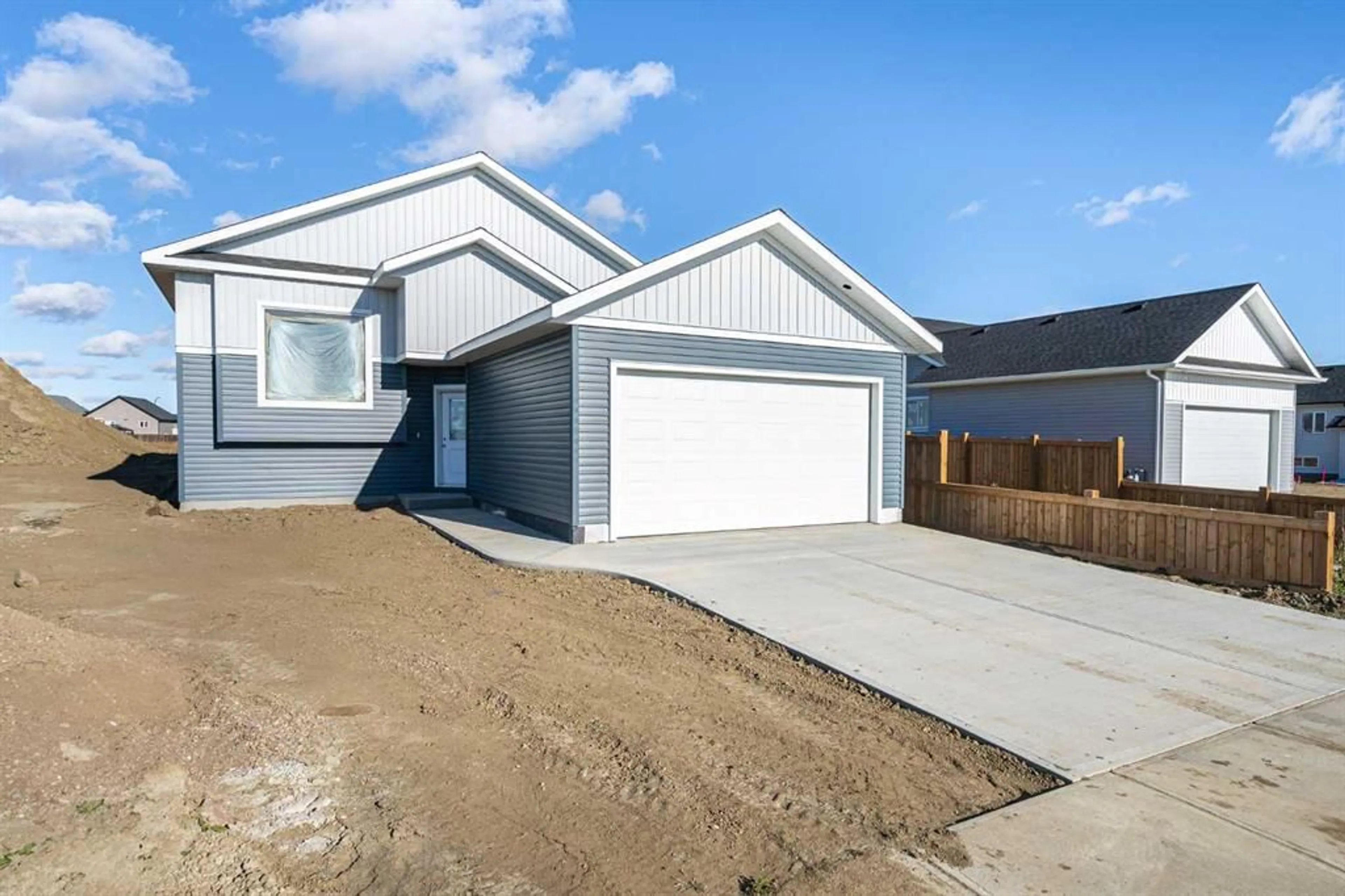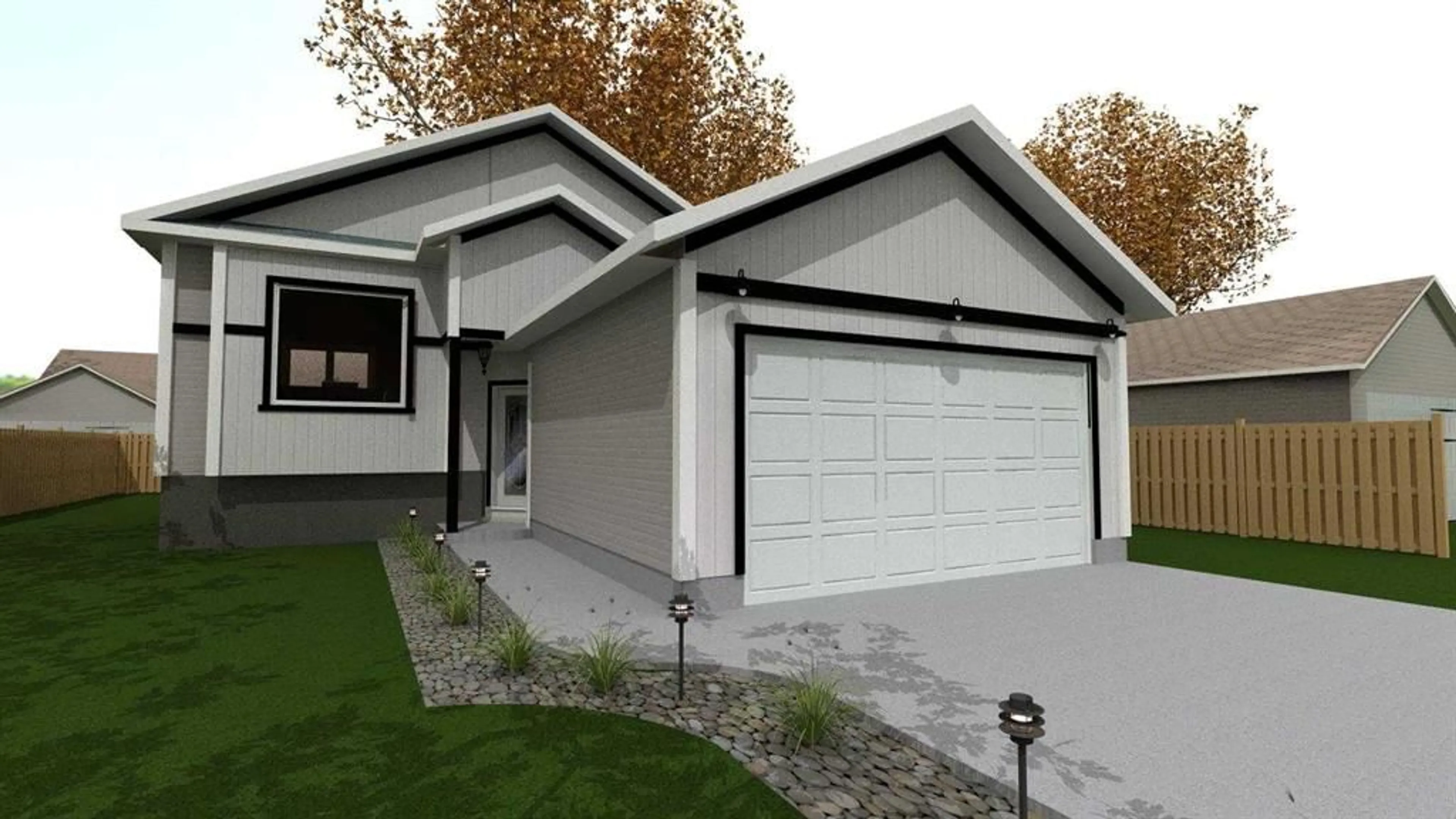5606 14 St, Lloydminster, Alberta T9V 3T5
Contact us about this property
Highlights
Estimated ValueThis is the price Wahi expects this property to sell for.
The calculation is powered by our Instant Home Value Estimate, which uses current market and property price trends to estimate your home’s value with a 90% accuracy rate.Not available
Price/Sqft$384/sqft
Est. Mortgage$2,039/mo
Tax Amount (2024)-
Days On Market108 days
Description
START NEW with this 1236 square foot bi-level home located in the quiet location of College Park - south side of Lloydminster...You will love the way this floor plan lays out with 3 bedrooms on the main floor, two bathroom, open concept living room/kitchen/dining room, large walk in closet off master bedroom, nine foot ceilings on the main floor plus so much more!! This home will check all your boxes and gives you room to grow as you need more space to future develop the basement. New construction means no deferred maintenance and with the maintenance free exterior, you should live hassle free in this brand new home. This package features attached garage, double concrete driveway and 4 appliances as part of the package- located beside a walk way which means you will have only one next door neighbor directly beside you!
Property Details
Interior
Features
Main Floor
Dining Room
7`8" x 11`4"Kitchen
13`0" x 14`6"Bedroom - Primary
12`10" x 10`11"Bedroom
9`2" x 9`6"Exterior
Parking
Garage spaces 2
Garage type -
Other parking spaces 2
Total parking spaces 4

