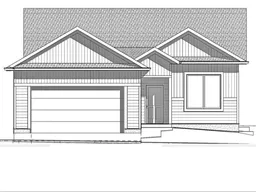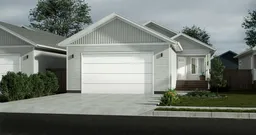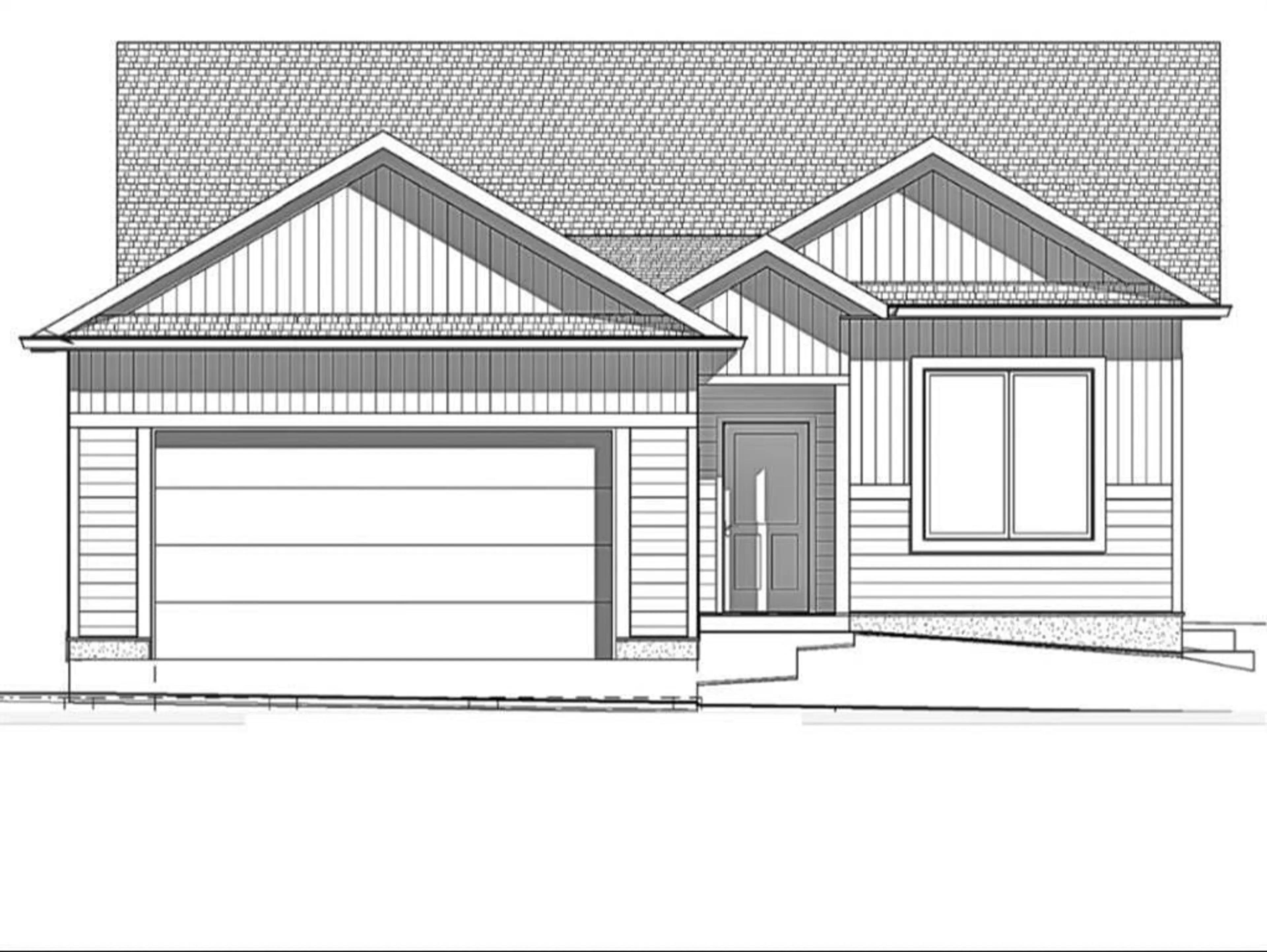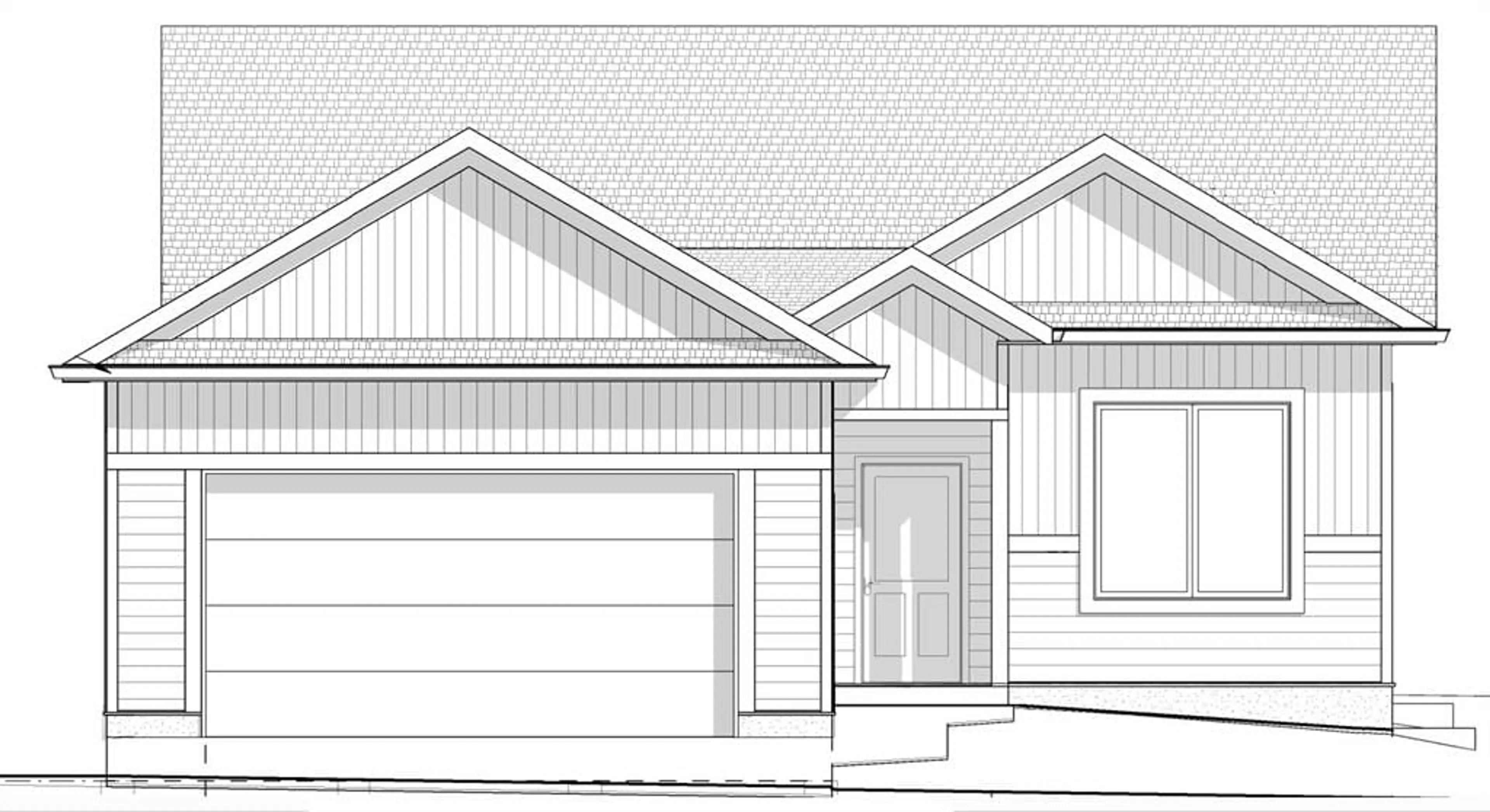5602 14 St, Lloydminster, Alberta T9V 3T5
Contact us about this property
Highlights
Estimated ValueThis is the price Wahi expects this property to sell for.
The calculation is powered by our Instant Home Value Estimate, which uses current market and property price trends to estimate your home’s value with a 90% accuracy rate.$560,000*
Price/Sqft$390/sqft
Days On Market52 days
Est. Mortgage$2,094/mth
Tax Amount (2023)-
Description
This bungalow plan is just the right size with the right features for anyone looking to downsize their space or who are just beginning their home buying experience. Features of this plan include 1248 square feet developed above grade, three bedroom and 2 bathrooms on the main floor, large entry/foyer for greeting guests or getting the kids in and out the front door, main floor laundry, large walk-in closet, open concept living, 9 foot ceilings on the main floor and in the basement, 22' by 24 attached garage. Buy this home early enough to have a chance to personalize the color of the siding/fascia, cabinets, paint color and flooring.
Property Details
Interior
Features
Main Floor
Dining Room
11`2" x 10`6"Kitchen
11`6" x 13`5"Living Room
11`2" x 13`6"3pc Ensuite bath
0`0" x 0`0"Exterior
Parking
Garage spaces 2
Garage type -
Other parking spaces 2
Total parking spaces 4
Property History
 2
2 6
6

