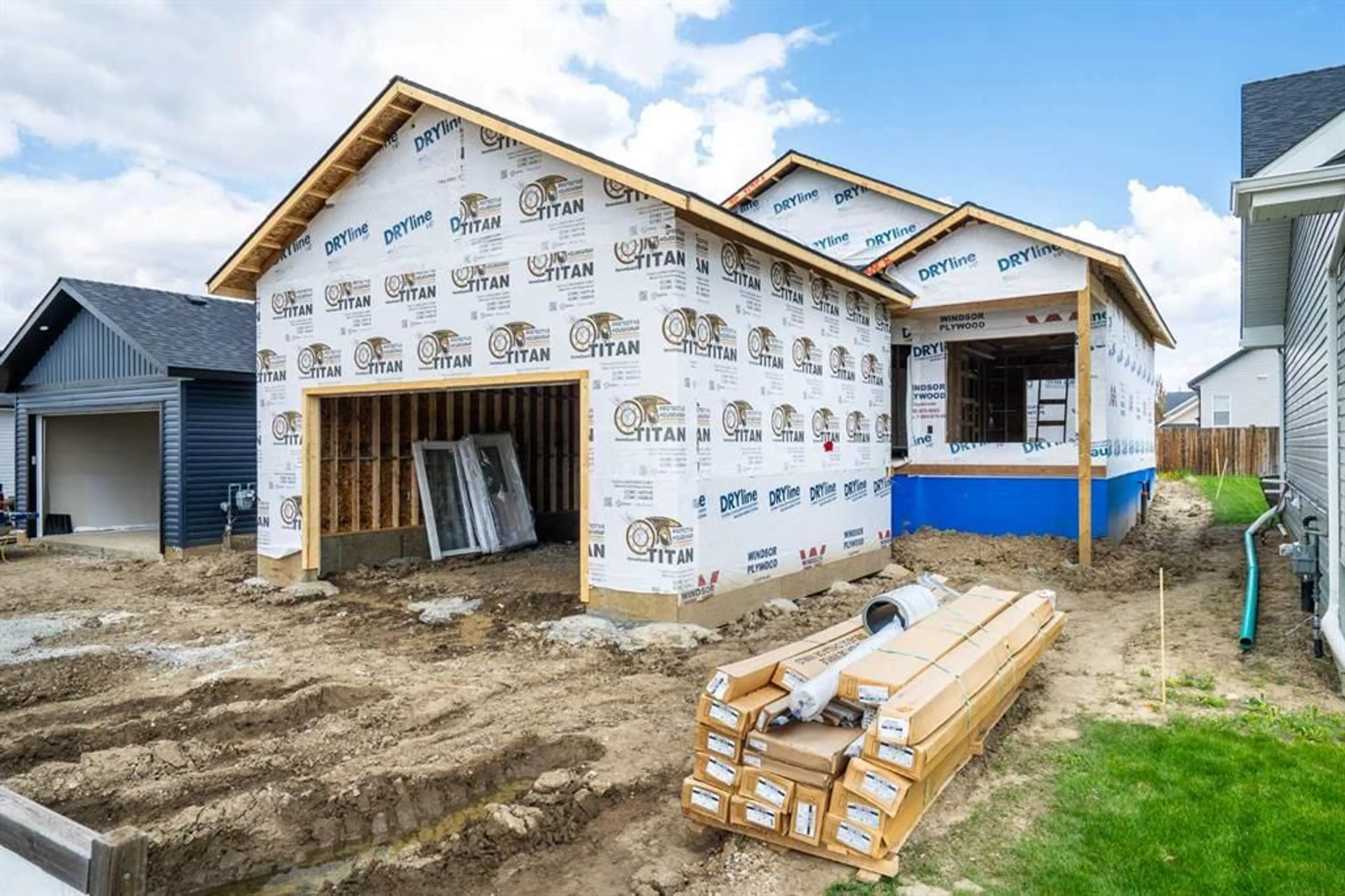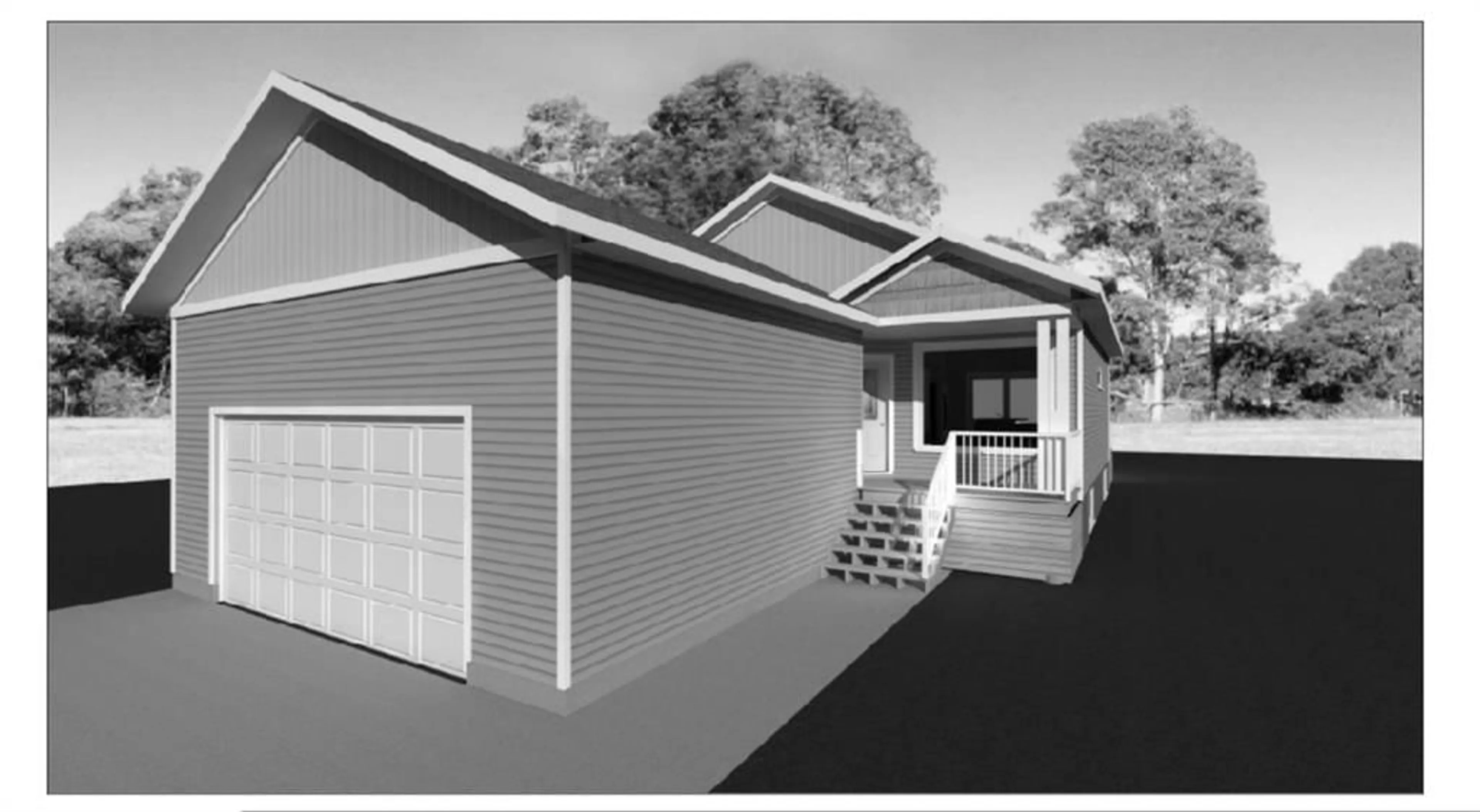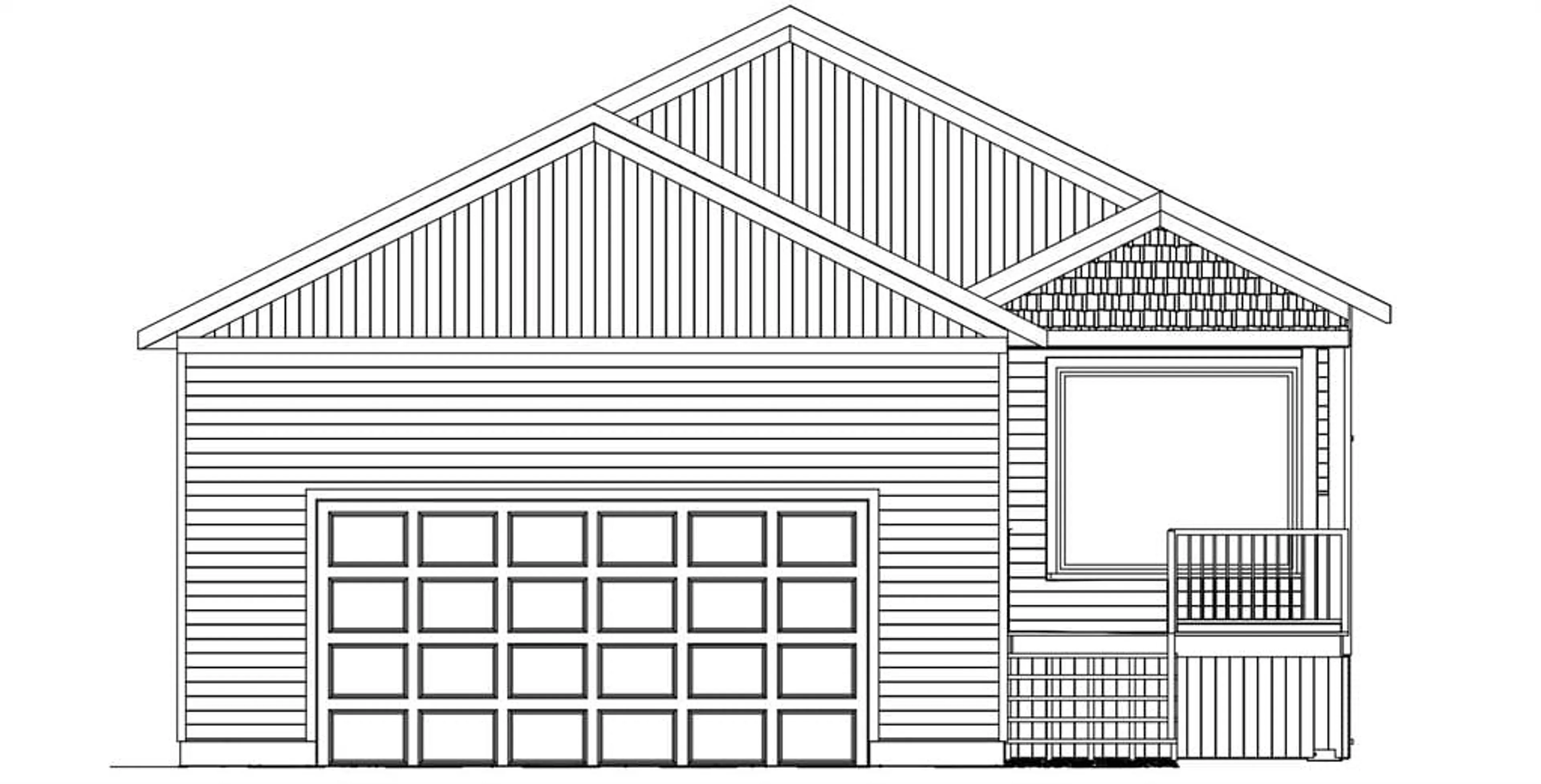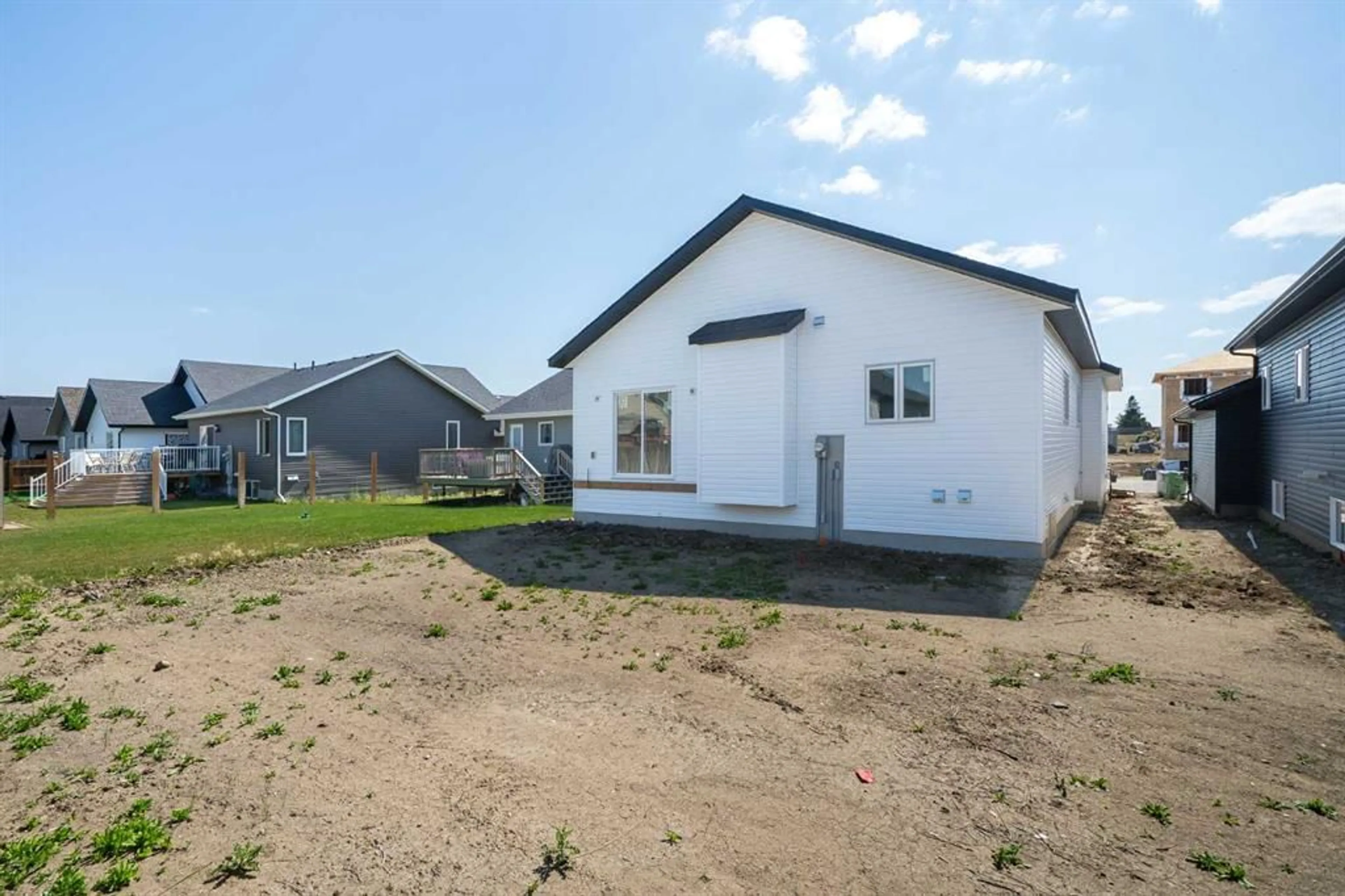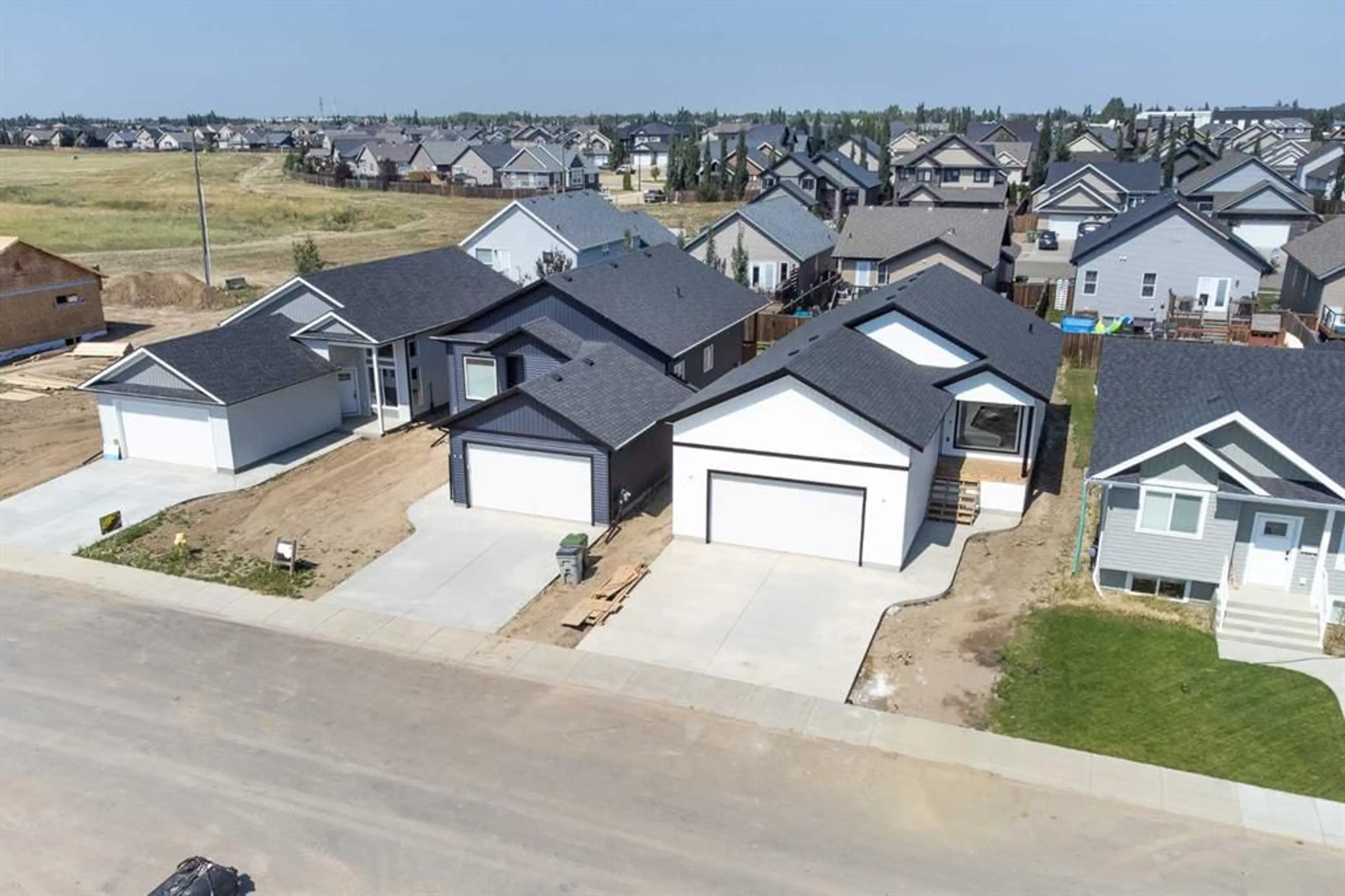5510 14 St, Lloydminster, Alberta T9V 3T5
Contact us about this property
Highlights
Estimated ValueThis is the price Wahi expects this property to sell for.
The calculation is powered by our Instant Home Value Estimate, which uses current market and property price trends to estimate your home’s value with a 90% accuracy rate.Not available
Price/Sqft$381/sqft
Est. Mortgage$1,838/mo
Tax Amount (2023)-
Days On Market274 days
Description
This exceptional three bedroom and two bathroom home will be ready for new owners this fall. If you are having trouble finding a suitable home in the existing market and are wanting something that is fresh and new and offers the benefit of new home warranty-then your waiting is over. Located in a quiet residential area of College Park, you will love the non-busy street with localized traffic... you will also love the 9' ceilings which you get in this home and the dining area which faces your back yard. The linear kitchen is perfect with a large island for preparation of meals. The open concept plan makes entertaining company or taking as a family more easy - the garage is perfect for fitting your vehicles in during the freeze/frost cycles of our climate. Still time personalize this property to your individual taste to make it your own!! Future basement development is an option if extra space is required.
Property Details
Interior
Features
Main Floor
Bedroom
9`8" x 9`2"Bedroom
9`2" x 9`2"4pc Bathroom
0`0" x 0`0"3pc Ensuite bath
0`0" x 0`0"Exterior
Parking
Garage spaces 2
Garage type -
Other parking spaces 2
Total parking spaces 4
Property History
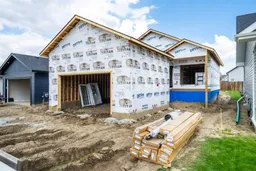 28
28
