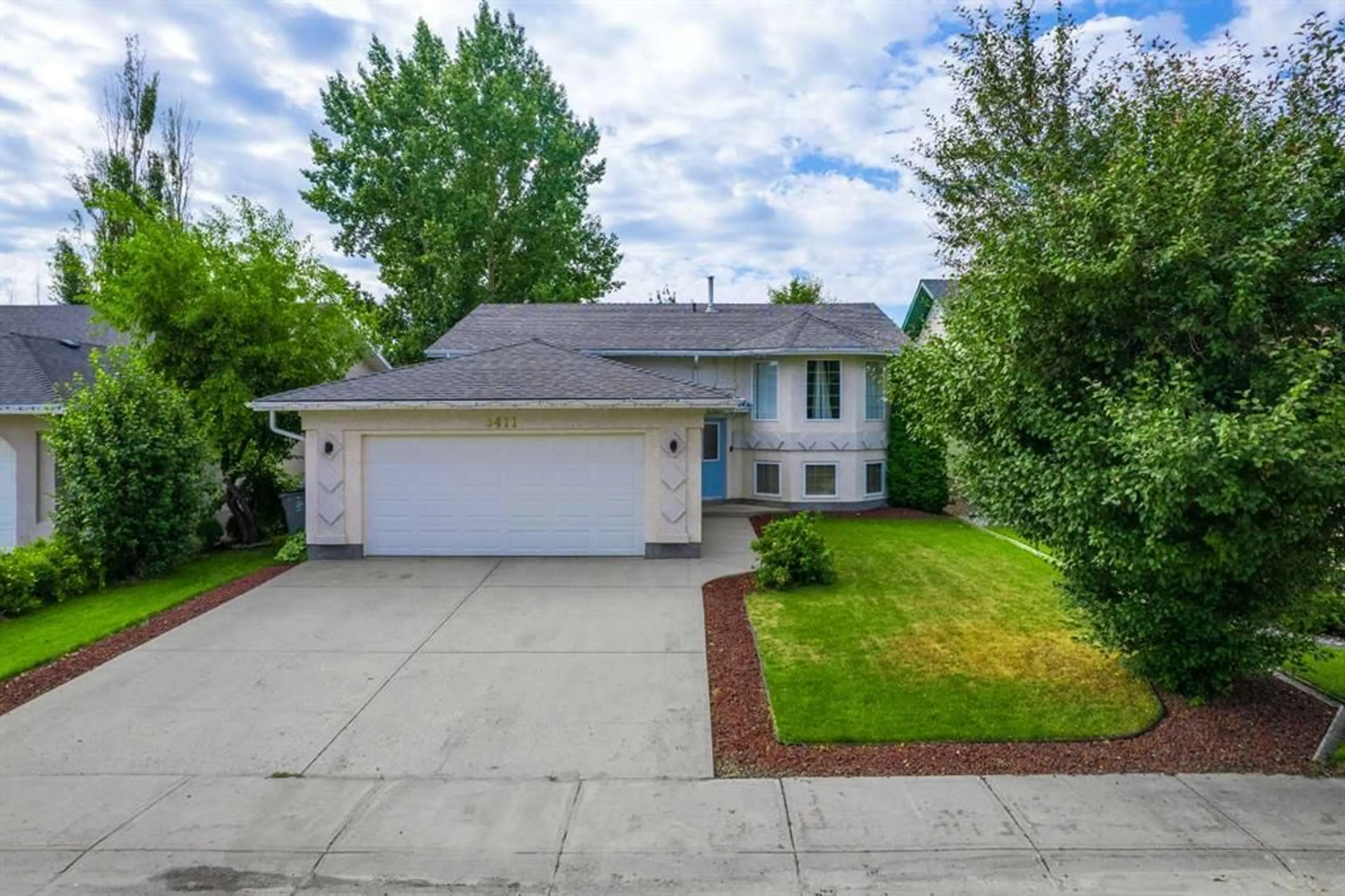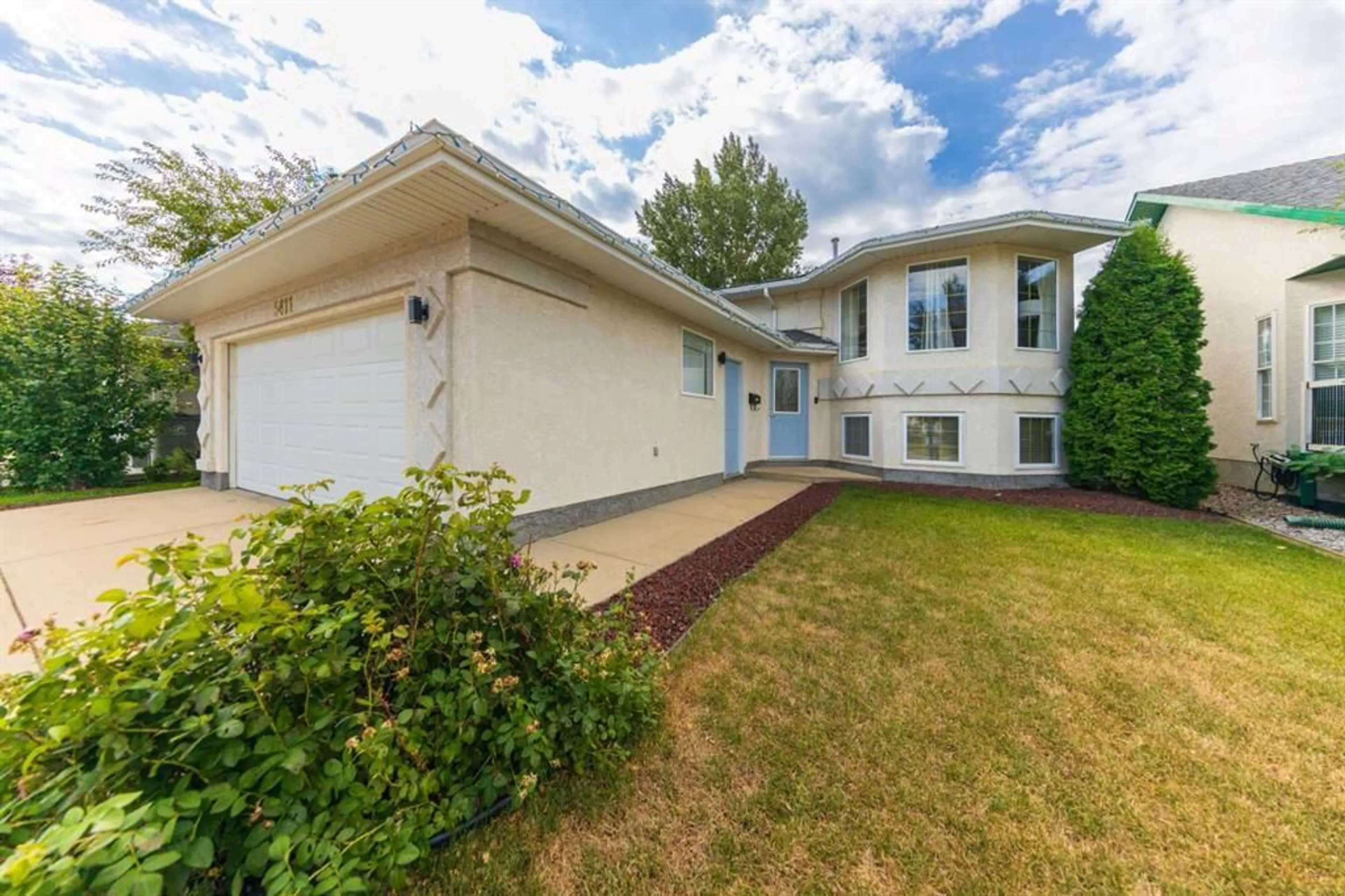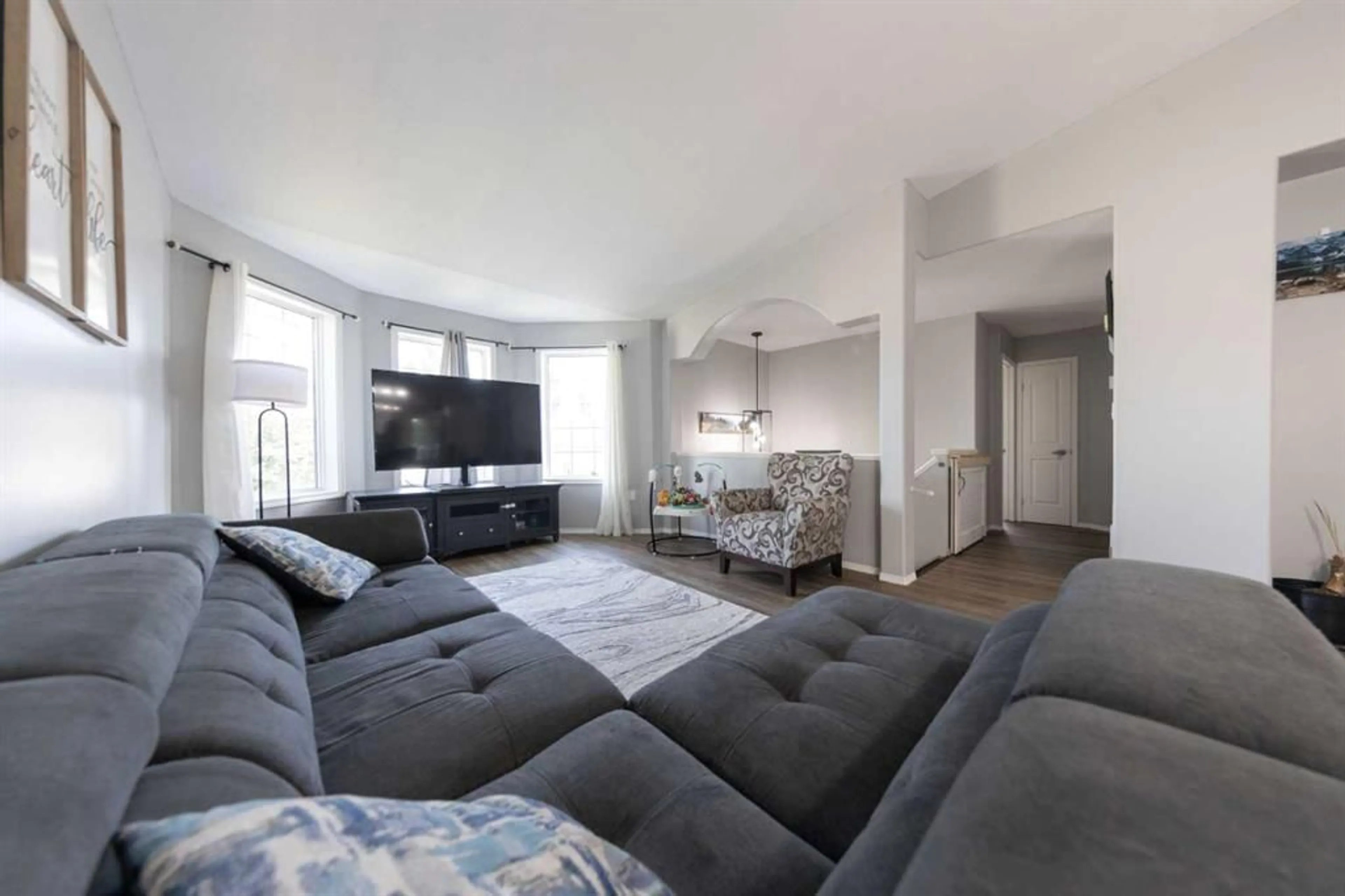5411 24 St, Lloydminster, Alberta T9V2V1
Contact us about this property
Highlights
Estimated ValueThis is the price Wahi expects this property to sell for.
The calculation is powered by our Instant Home Value Estimate, which uses current market and property price trends to estimate your home’s value with a 90% accuracy rate.$848,000*
Price/Sqft$357/sqft
Days On Market3 days
Est. Mortgage$2,018/mth
Tax Amount (2024)$3,509/yr
Description
Discover this beautifully renovated bi-level home located on a quiet street in the desirable College Park neighborhood. Offering 1316 sqft of modern living space, this property is ideal for families seeking comfort and convenience. With the removal of a separating wall the main floor is now an open concept living space. The main floor has had extensive renovations in the last year including: Updated kitchen with added cabinetry (including two pantry units) ,island added, quartz countertops, backsplash, new faucets, built in microwave and wine fridge, new refrigerator, all new flooring throughout the main floor as well as paint and lighting throughout, both bathrooms have been completely transformed with the main bath adding a soaker tub. The basement features great sized family room, 2 large bedrooms, a playroom or storage room, large bathroom and a dedicated laundry room conveniently located right by the stairs for quick access. Outside you will find an expanded deck with new railing, a second large patio featuring outdoor lighting, a completely fenced in private yard with a new gate and a double attached garage complete the package. This lovely home is located within walking distance to the K-9 school, several parks, the multiplex, walking/bike paths and is a hop skip to Bud Miller All Seasons Park! This one should be on your list!
Property Details
Interior
Features
Main Floor
Living Room
19`11" x 13`5"Eat in Kitchen
16`11" x 13`2"Bedroom
11`0" x 8`8"Bedroom
12`8" x 8`4"Exterior
Features
Parking
Garage spaces 2
Garage type -
Other parking spaces 0
Total parking spaces 2
Property History
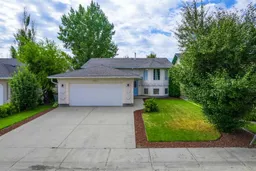 50
50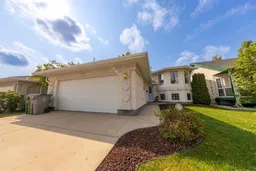 49
49
