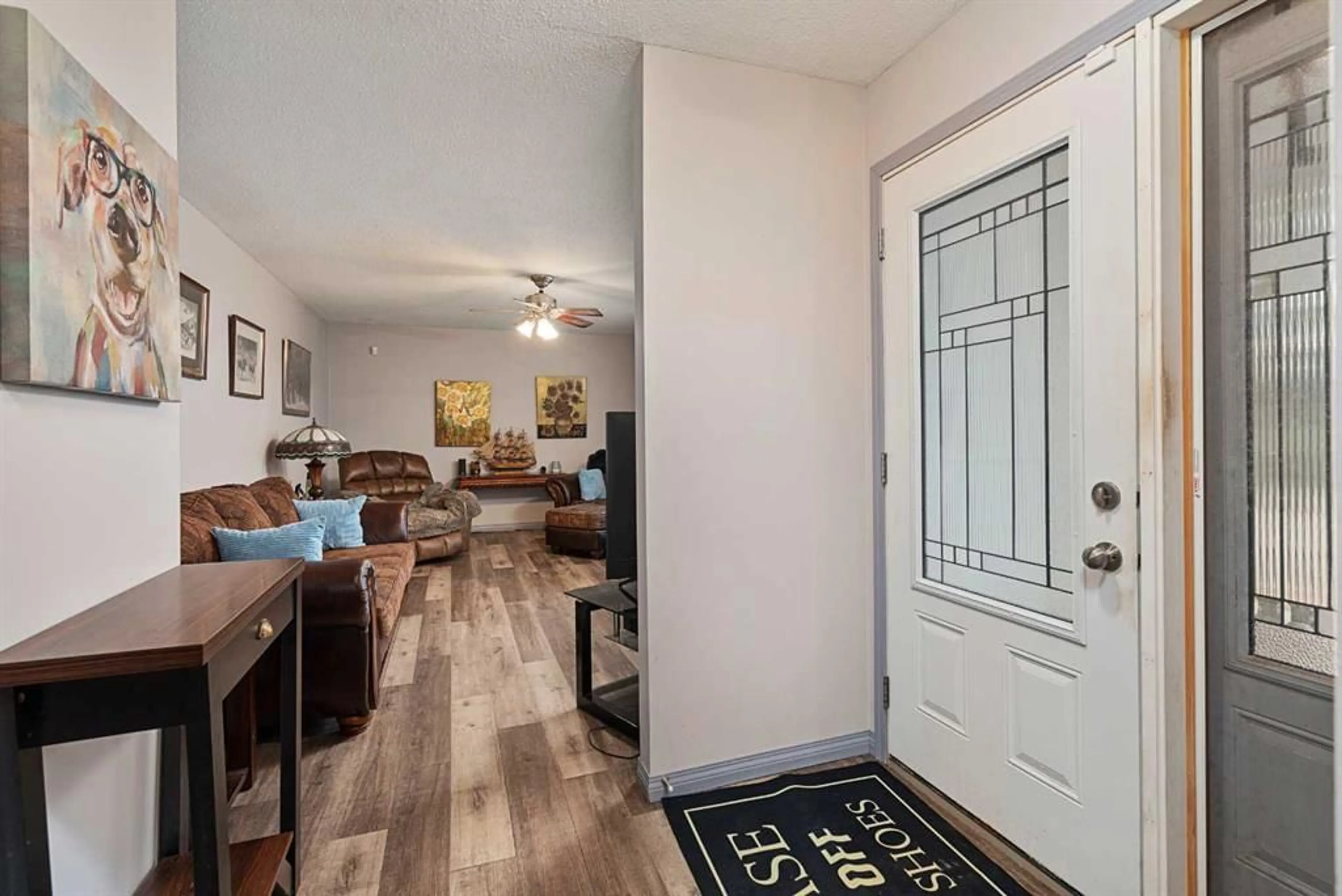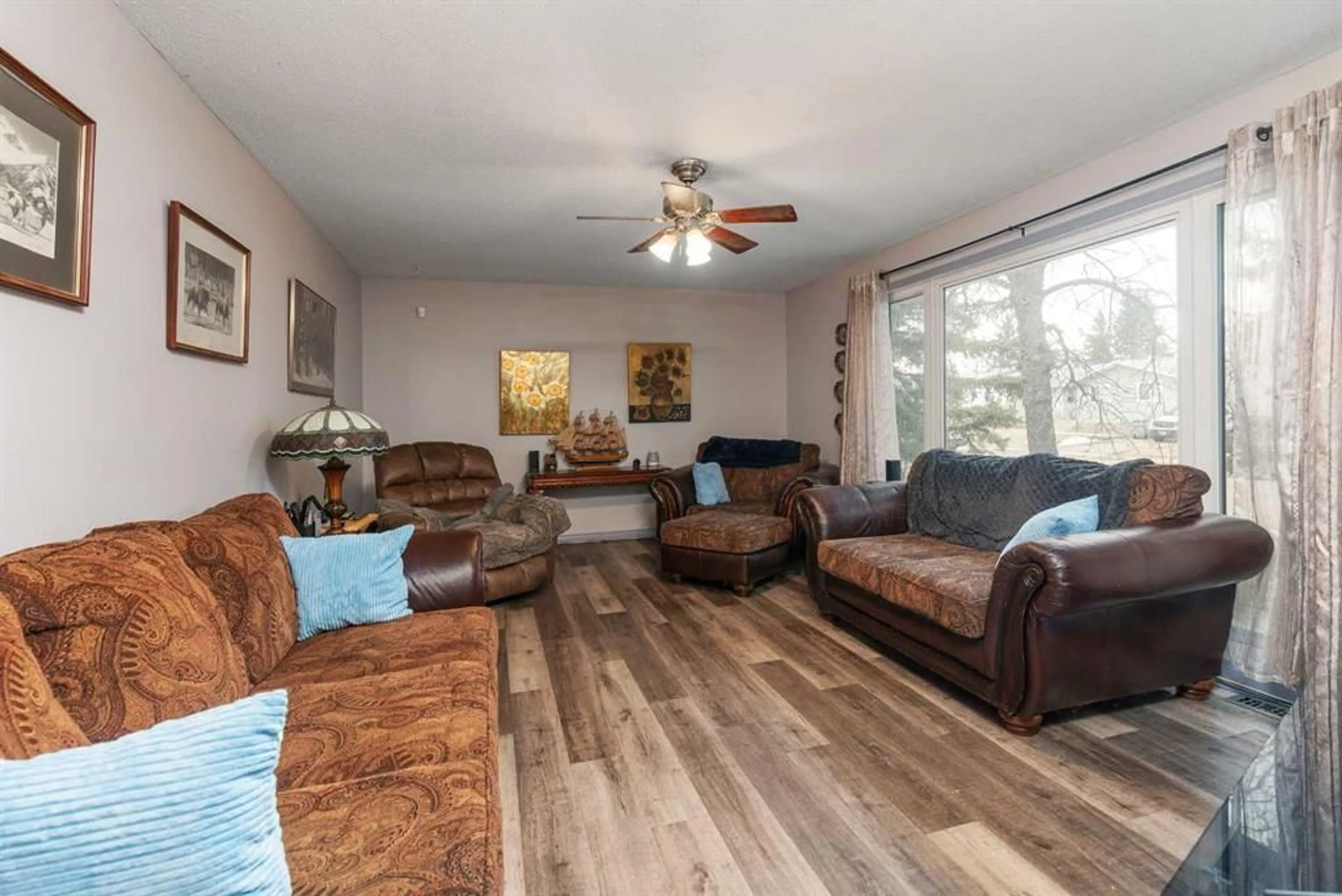5316 34 St, Lloydminster, Alberta T9V 1G7
Contact us about this property
Highlights
Estimated ValueThis is the price Wahi expects this property to sell for.
The calculation is powered by our Instant Home Value Estimate, which uses current market and property price trends to estimate your home’s value with a 90% accuracy rate.Not available
Price/Sqft$208/sqft
Est. Mortgage$1,266/mo
Tax Amount (2024)$2,496/yr
Days On Market89 days
Description
Welcome to this charming bungalow nestled on a quiet street, offering a peaceful retreat yet conveniently close to schools, parks, a walking/bike path, shopping, Russ Robertson Arena, and all amenities. Step into the backyard oasis, featuring a new concrete pad with a natural gas fire pit, perfect for relaxing evenings under the stars. Inside, you'll find comfort and convenience with central air, on-demand hot water, and main-level laundry. The large open kitchen is ideal for family meals and entertaining. The heated garage ensures your vehicles stay warm in winter, while the RV crushed rock parking area provides ample space for your recreational vehicles. This home has been meticulously maintained, with all new features in the last couple of years including shingles, a radiant garage heater, all new concrete (driveway, back pad, and sidewalk), a front deck, siding, paint throughout, new carpet downstairs, and new flooring upstairs. The property is fully fenced with a chain-link fence and gate, along with a wood fence for added privacy. Appliances included are a fridge, stove, dishwasher, washer, dryer, central air, a natural gas fire pit, and a natural gas radiant heater in the garage. Don't miss out on this opportunity to own a beautiful home in a desirable location! Don't miss out on this opportunity! A 3D virtual tour is available!
Property Details
Interior
Features
Main Floor
2pc Bathroom
4`2" x 4`6"3pc Bathroom
10`0" x 7`2"Bedroom
10`1" x 9`5"Dining Room
11`5" x 11`6"Exterior
Features
Parking
Garage spaces 2
Garage type -
Other parking spaces 2
Total parking spaces 4
Property History
 45
45




