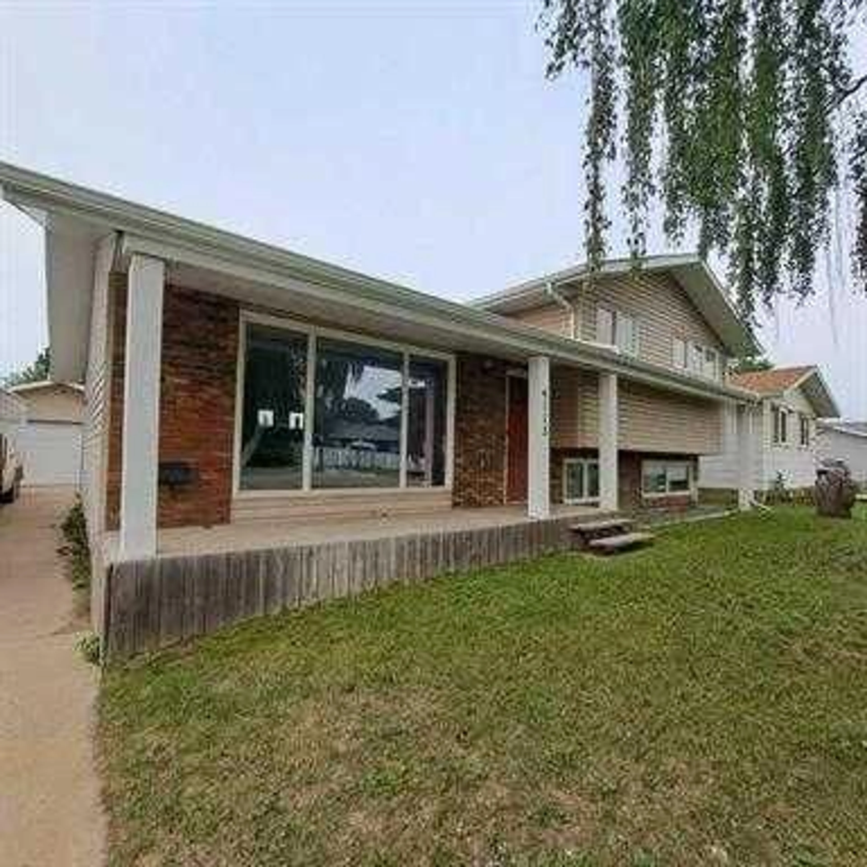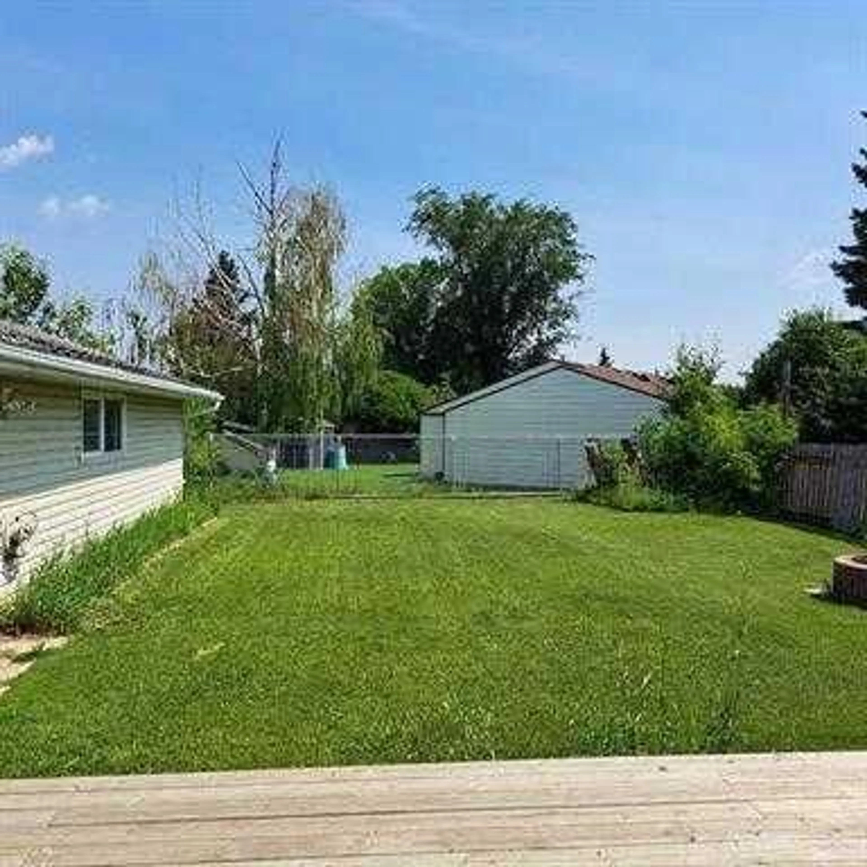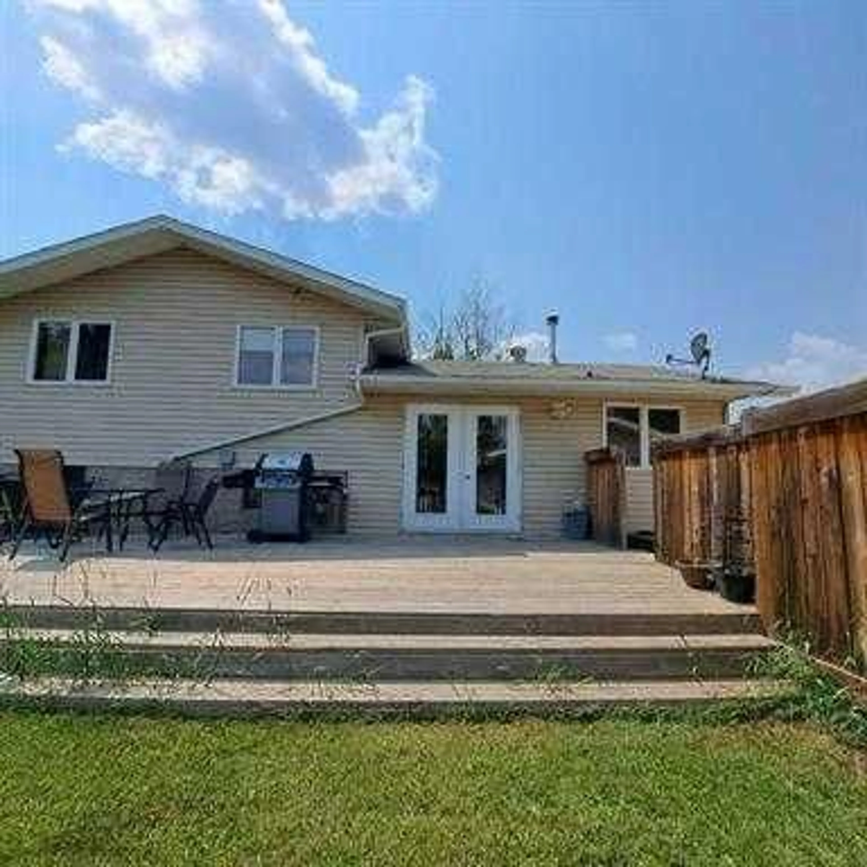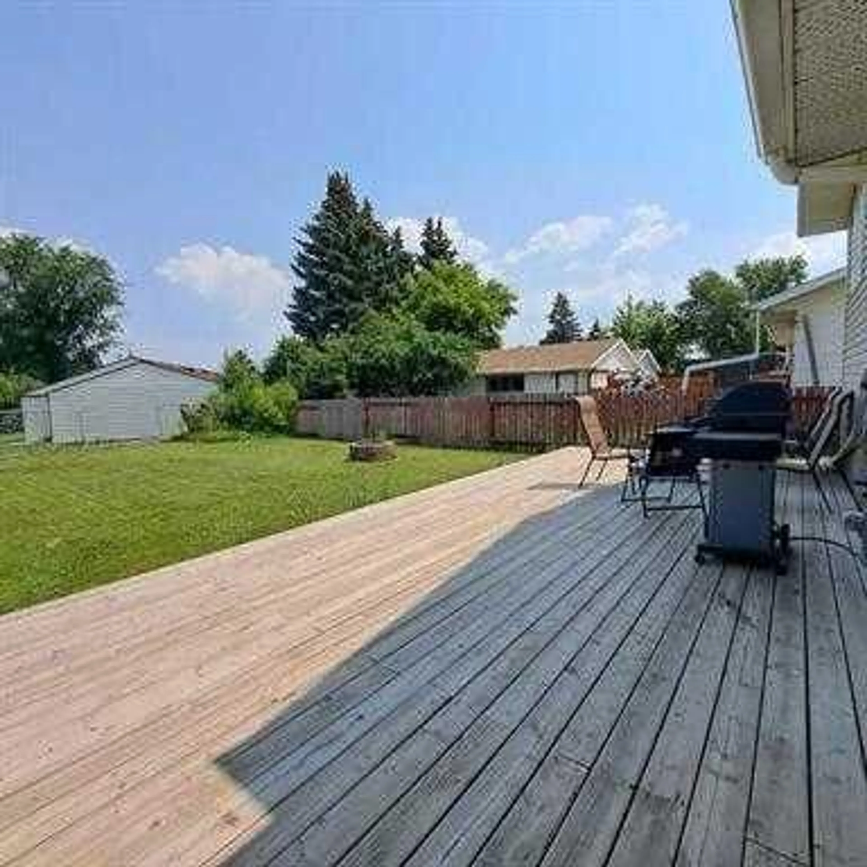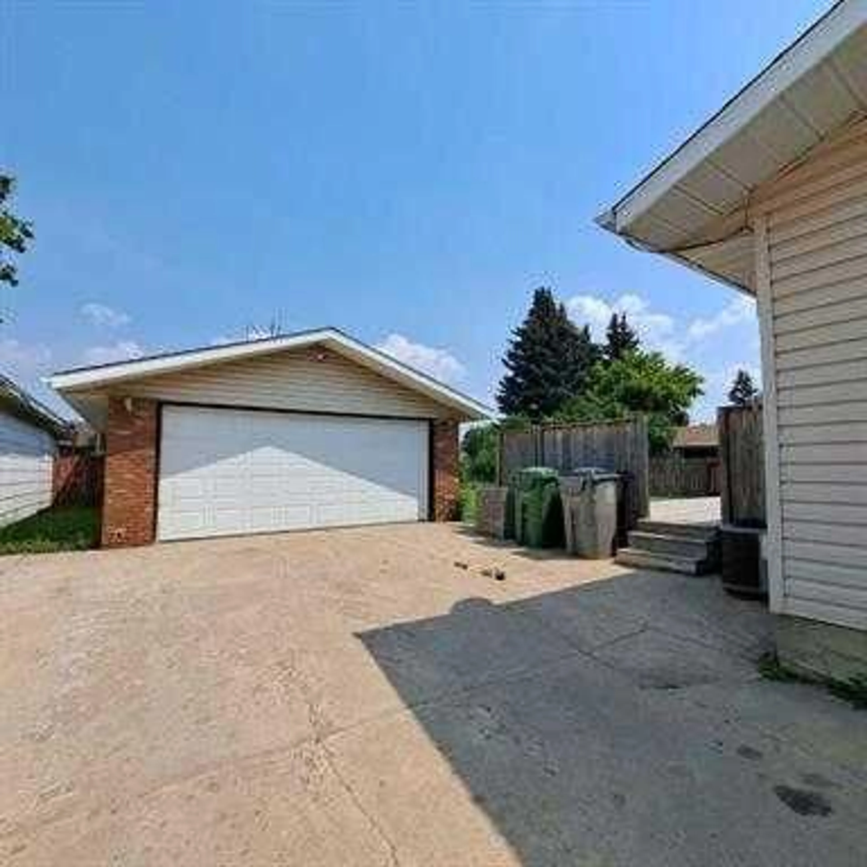4113 52 Ave, Lloydminster, Alberta T9V1R5
Contact us about this property
Highlights
Estimated ValueThis is the price Wahi expects this property to sell for.
The calculation is powered by our Instant Home Value Estimate, which uses current market and property price trends to estimate your home’s value with a 90% accuracy rate.Not available
Price/Sqft$251/sqft
Est. Mortgage$1,202/mo
Tax Amount (2024)$2,875/yr
Days On Market241 days
Description
Great Value! Over sized Garage! 4 level split home with 4 bedrooms. ( 3 bedrooms on upper level and 1 in the 3rd level). 3 bathrooms. The main level is an open concept plan with patio access to a large rear deck. The lower 3rd level features a cozy family room with a wood burning fireplace, bedroom and a 3 PC bathroom. You'll find the rec room, large laundry room and furnace/utility room in the basement level. This home is situated on a large lot. Includes a 10x10 shed and only steps from the local shopping Mall.
Property Details
Interior
Features
Main Floor
Living Room
13`5" x 17`3"Kitchen
11`6" x 9`8"Dining Room
13`5" x 9`10"Exterior
Features
Parking
Garage spaces 2
Garage type -
Other parking spaces 3
Total parking spaces 5
Property History
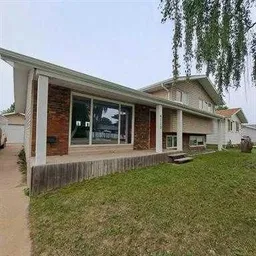 21
21
