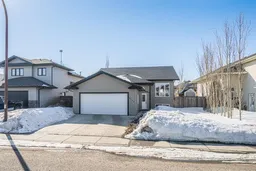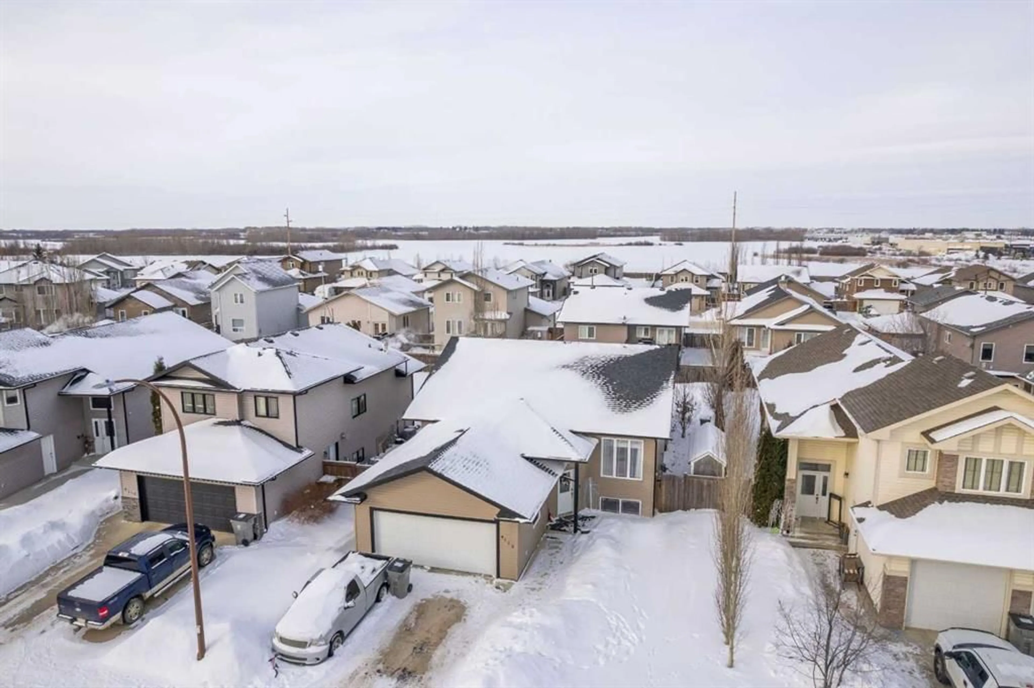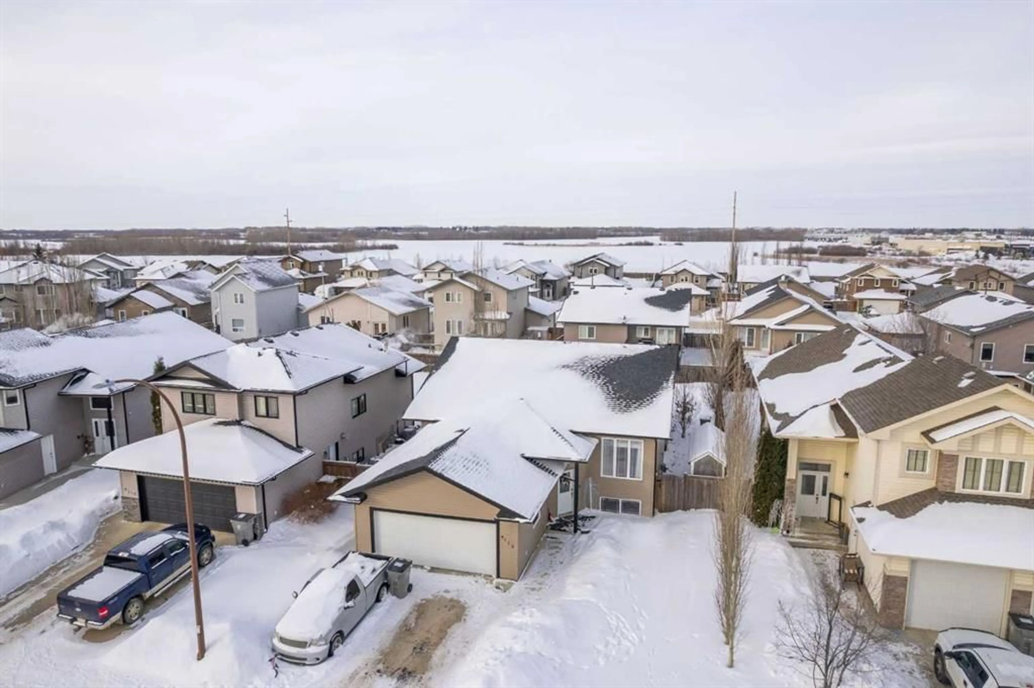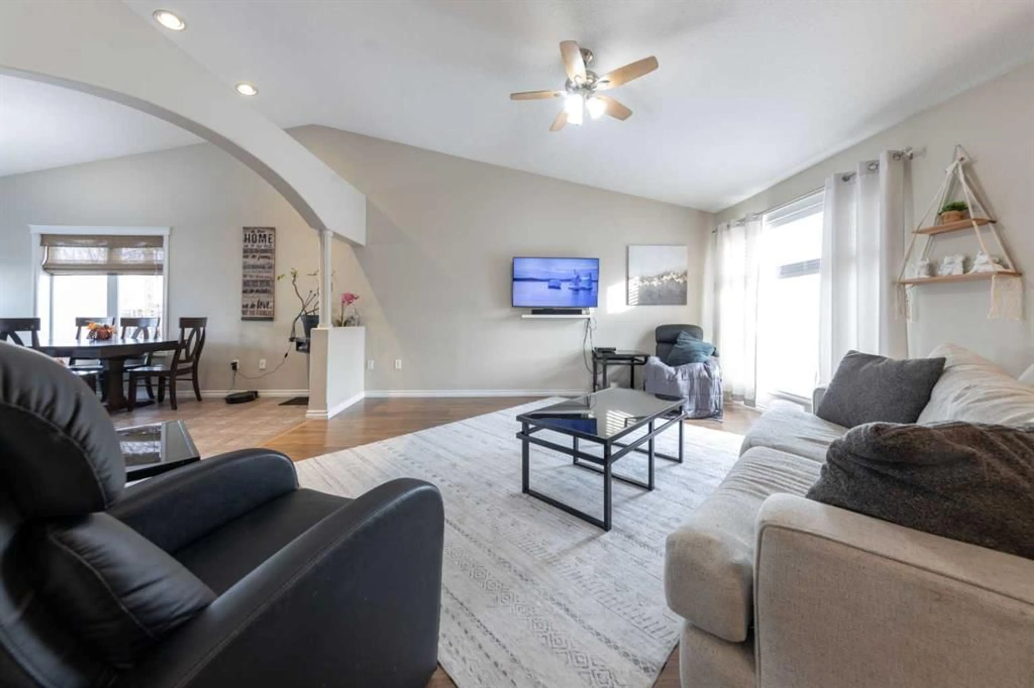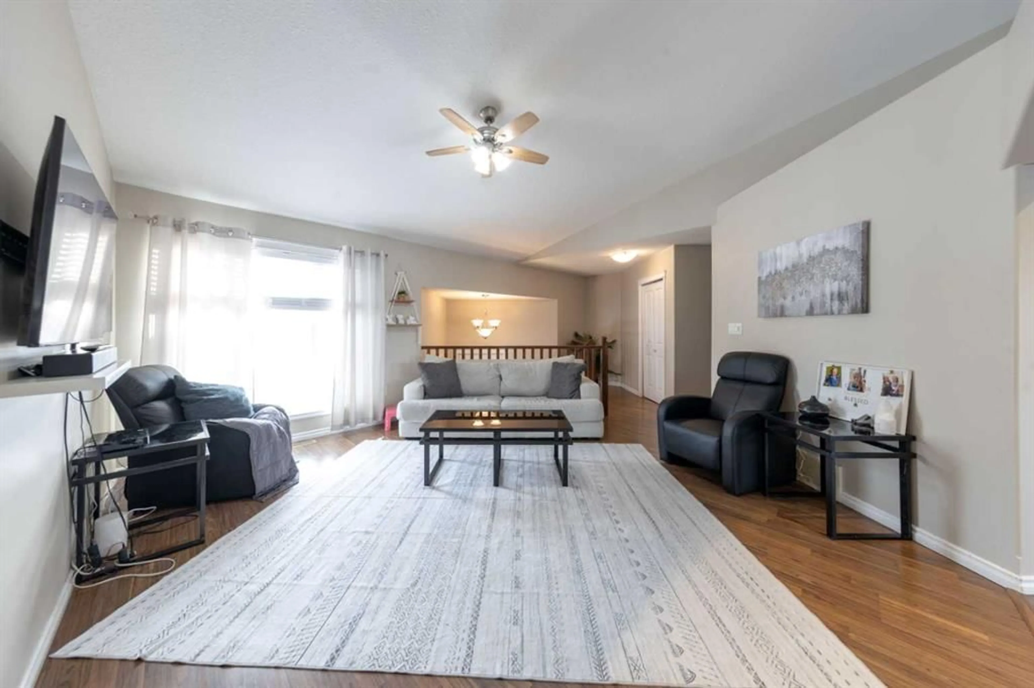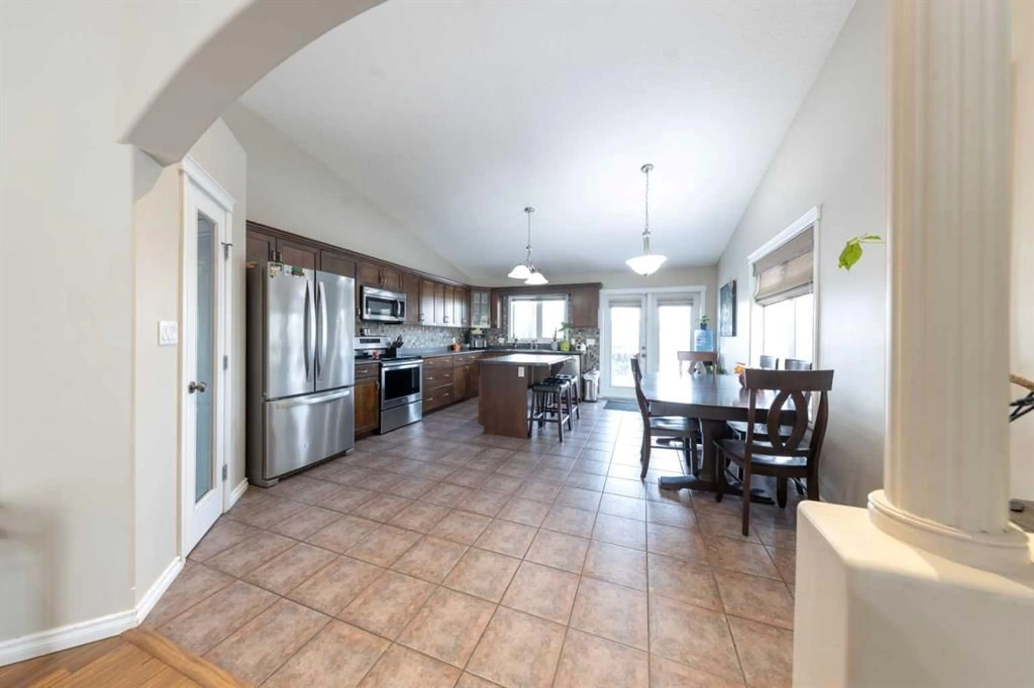4112 72 Ave, Lloydminster, Alberta T9V 2H7
Contact us about this property
Highlights
Estimated ValueThis is the price Wahi expects this property to sell for.
The calculation is powered by our Instant Home Value Estimate, which uses current market and property price trends to estimate your home’s value with a 90% accuracy rate.Not available
Price/Sqft$291/sqft
Est. Mortgage$1,692/mo
Tax Amount (2024)$4,040/yr
Days On Market1 day
Description
This bi-level home is tucked away in the desirable Parkview Estates, offering a perfect combination of space, comfort, and style. With six bedrooms and three bathrooms, this home provides 1,352 sq. ft. of living space on the main level, designed with functionality and elegance in mind. From the moment you step inside, you’ll be greeted by an abundance of natural light streaming through oversized windows, creating a bright and inviting atmosphere in every room. The spacious kitchen is the focal of the home, featuring rich wood cabinetry, stainless steel appliances, modern tile backsplash and flooring, and a corner pantry for extra storage. The central vac .The east-facing front living room accents a open-concept layout that seamlessly connects the main living areas. The primary bedroom serves as a private retreat, offering a walk-in closet, ensuite bathroom, and plenty of space. Two additional upstairs bedrooms provide flexibility. The fully finished basement expands the living space significantly, offering three additional bedrooms, a full bathroom, a large laundry room, and a spacious family room, perfect for entertaining or relaxing. The double attached garage is drywalled, insulated, and heated,. Additional features include central air conditioning, Outside, the landscaped yard is designed for both beauty and functionality, complete with features, shrubs, garden spaces with, asparagus, raspberries, saskatoons and a few others. There is a stamped concrete, creating a serene and inviting outdoor setting. Thoughtfully designed this well appointed home is walking distance to many amenities , schools and walking paths.
Property Details
Interior
Features
Main Floor
Living Room
16`0" x 12`0"Kitchen With Eating Area
18`0" x 15`0"Bedroom
10`0" x 11`0"Bedroom
10`0" x 9`0"Exterior
Features
Parking
Garage spaces 2
Garage type -
Other parking spaces 2
Total parking spaces 4
Property History
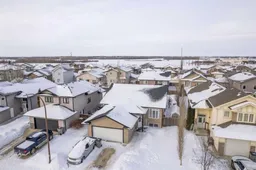 38
38