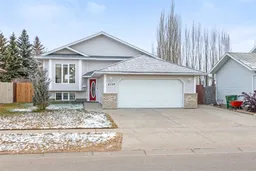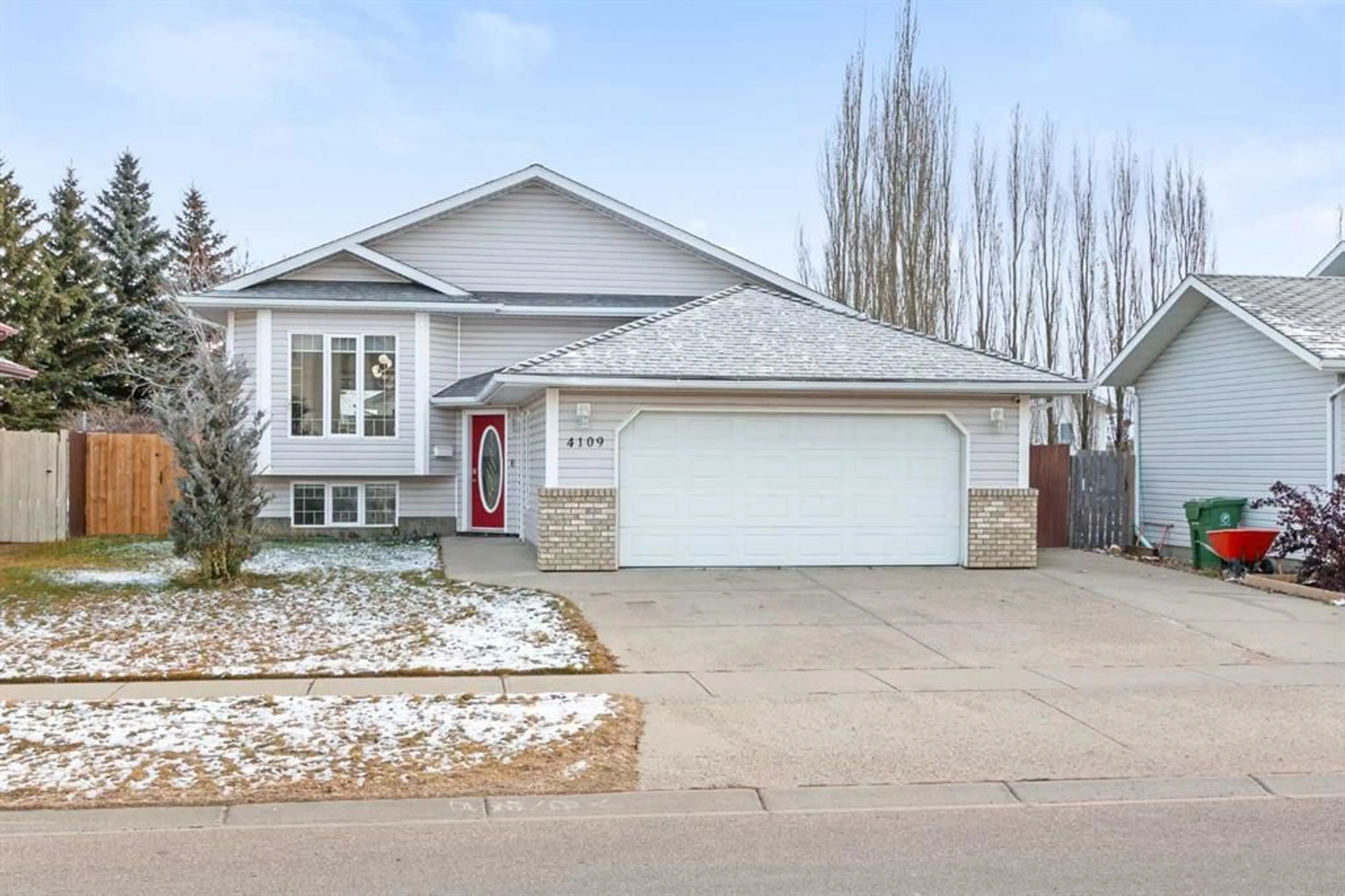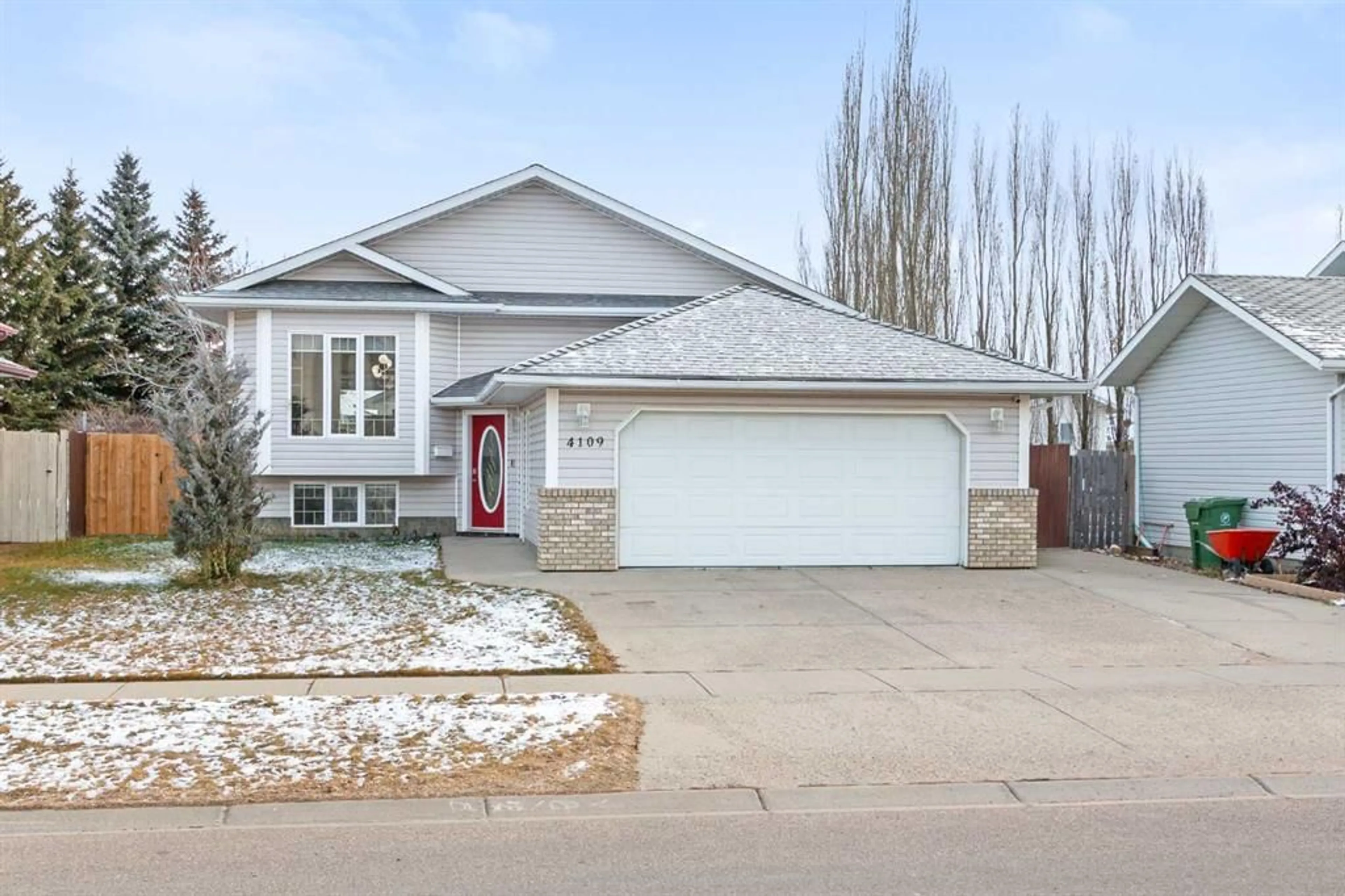4109 66 Ave, Lloydminster, Alberta T9V 2Y2
Contact us about this property
Highlights
Estimated ValueThis is the price Wahi expects this property to sell for.
The calculation is powered by our Instant Home Value Estimate, which uses current market and property price trends to estimate your home’s value with a 90% accuracy rate.Not available
Price/Sqft$358/sqft
Est. Mortgage$1,846/mo
Tax Amount (2024)$3,625/yr
Days On Market1 day
Description
Step into this stunning bi-level beauty, nestled in the heart of Parkview, where timeless charm meets modern updates. From the moment you walk into the welcoming foyer, you’ll be greeted by a grand chandelier that sets the tone for this elegant yet comfortable home. As you ascend the stairs, a sunlit living room with expansive west-facing windows invites you to relax while soaking in views of the picturesque neighborhood. The heart of the home—the kitchen—has been thoughtfully updated with granite countertops, a large island, a spacious pantry, and newer appliances, ensuring that every culinary endeavor is a delight. Just steps away, the dining room offers seamless access to the two-tiered deck—the top tier covered for year-round enjoyment, making it perfect for summer BBQs or cozy fall evenings. Down the hall, the primary bedroom is a true retreat, boasting a custom walk-in closet and a spa-like ensuite with a tiled shower and double vanities. Two additional bedrooms and a well-appointed main bath complete the upper level. Venture downstairs to discover a spacious family room that doubles as a games area, anchored by a warm gas fireplace—ideal for movie nights or entertaining guests. This level also features two more bedrooms, a full bathroom, a dedicated office, and a convenient laundry room. Outside, the property continues to impress. The double attached heated garage and RV parking cater to all your vehicle and storage needs, while new shingles provide peace of mind. This home truly offers something for everyone, combining thoughtful upgrades, functional spaces, and the perfect location. Don’t miss the chance to make this Parkview gem yours!
Property Details
Interior
Features
Main Floor
Dining Room
9`0" x 8`7"Kitchen
15`7" x 12`11"Living Room
14`8" x 11`10"4pc Bathroom
0`0" x 0`0"Exterior
Features
Parking
Garage spaces 2
Garage type -
Other parking spaces 2
Total parking spaces 4
Property History
 28
28

