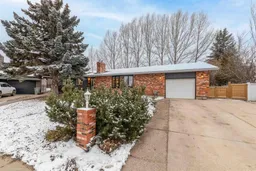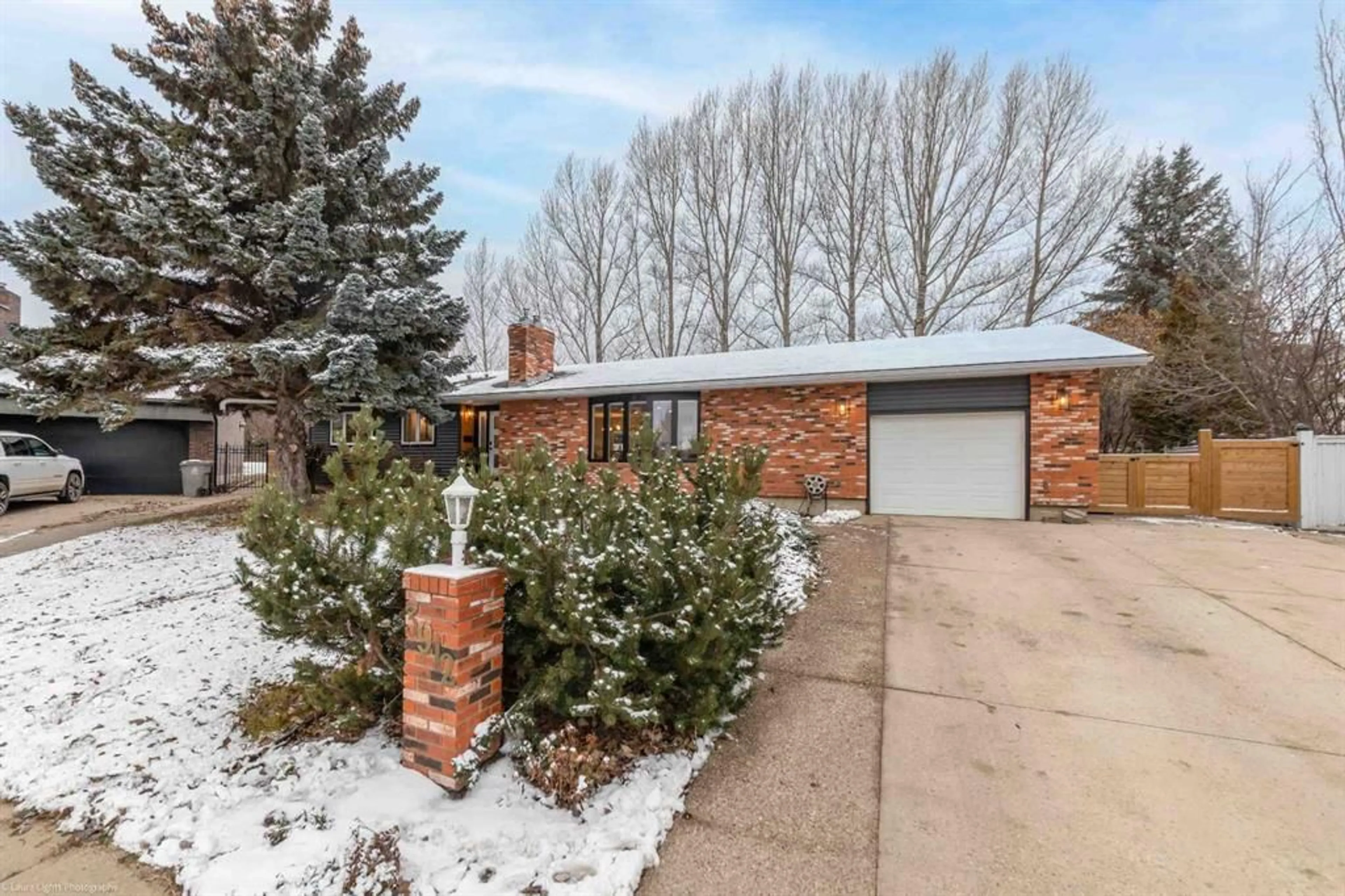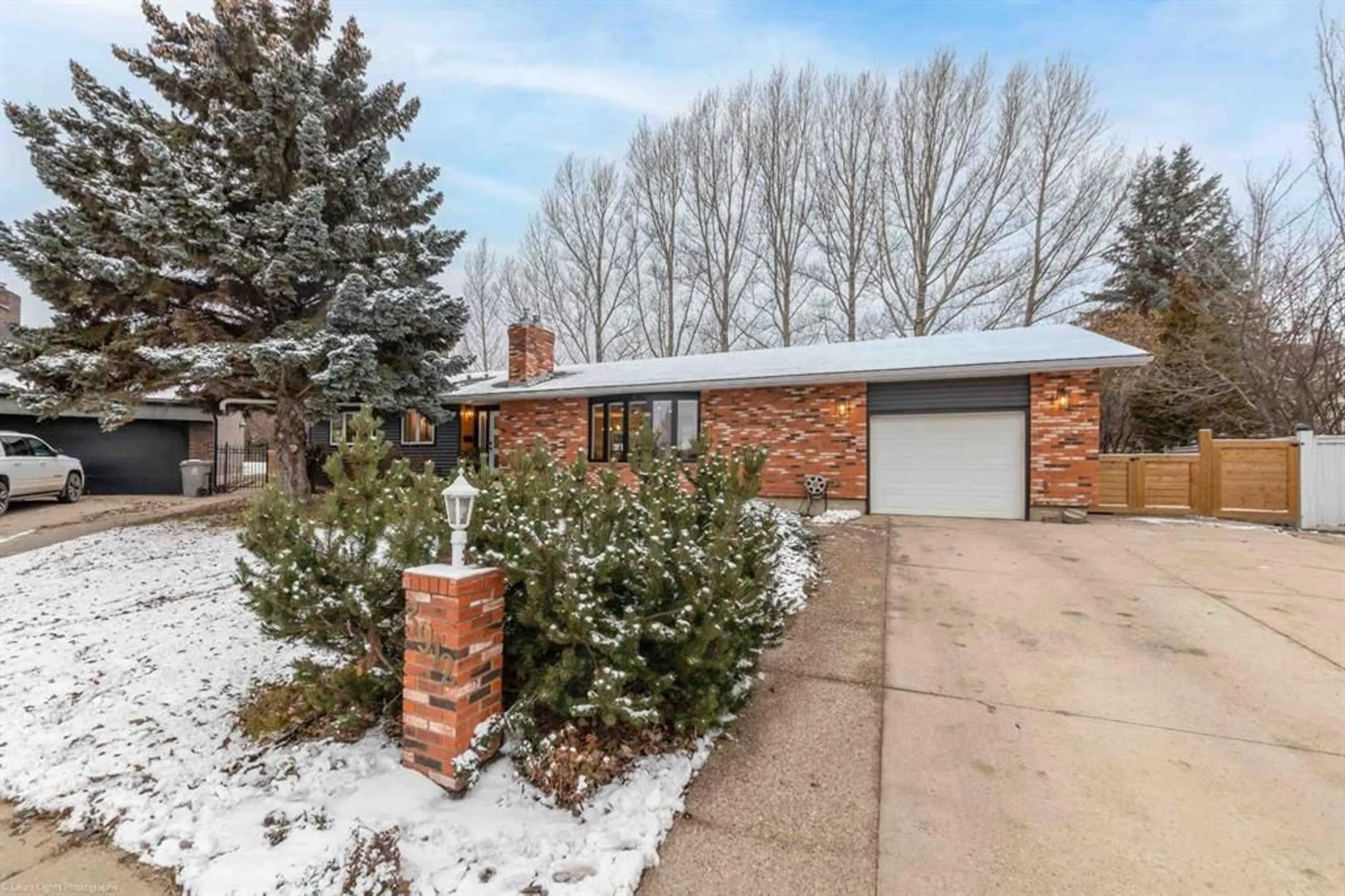3912 53 Ave, Lloydminster, Alberta T9V 1R2
Contact us about this property
Highlights
Estimated ValueThis is the price Wahi expects this property to sell for.
The calculation is powered by our Instant Home Value Estimate, which uses current market and property price trends to estimate your home’s value with a 90% accuracy rate.Not available
Price/Sqft$266/sqft
Est. Mortgage$1,825/mo
Tax Amount (2024)$3,322/yr
Days On Market1 day
Description
Discover this beautifully updated bungalow in the desirable Southridge neighbourhood of Lloydminster. Over 1500 sq. ft of living, this family-friendly home features a bright, open-concept layout with a custom modern kitchen with matte quartz countertops and a large island with a cooktop and hood fan perfect for hosting and everyday living. The main floor offers three bedrooms, including a primary three-piece ensuite and the convenience of main-floor laundry with a spacious mudroom accessing the garage. The fully finished basement includes a cozy fireplace, an additional bedroom, and ample space for entertaining or relaxation. Step outside to enjoy the fully fenced yard, ideal for kids or pets, with plenty of space for outdoor activities. The property also boasts a single attached oversized heated garage, RV parking, and mature landscaping. Located at 3912 53 Avenue on the Alberta side, this home combines modern updates with practical features, making it ready for your family to move in. 3D Virtual Tour Available.
Property Details
Interior
Features
Main Floor
Living Room
15`0" x 33`0"Kitchen
13`0" x 12`0"Dining Room
13`0" x 8`0"4pc Bathroom
0`0" x 0`0"Exterior
Features
Parking
Garage spaces 1
Garage type -
Other parking spaces 2
Total parking spaces 3
Property History
 32
32

