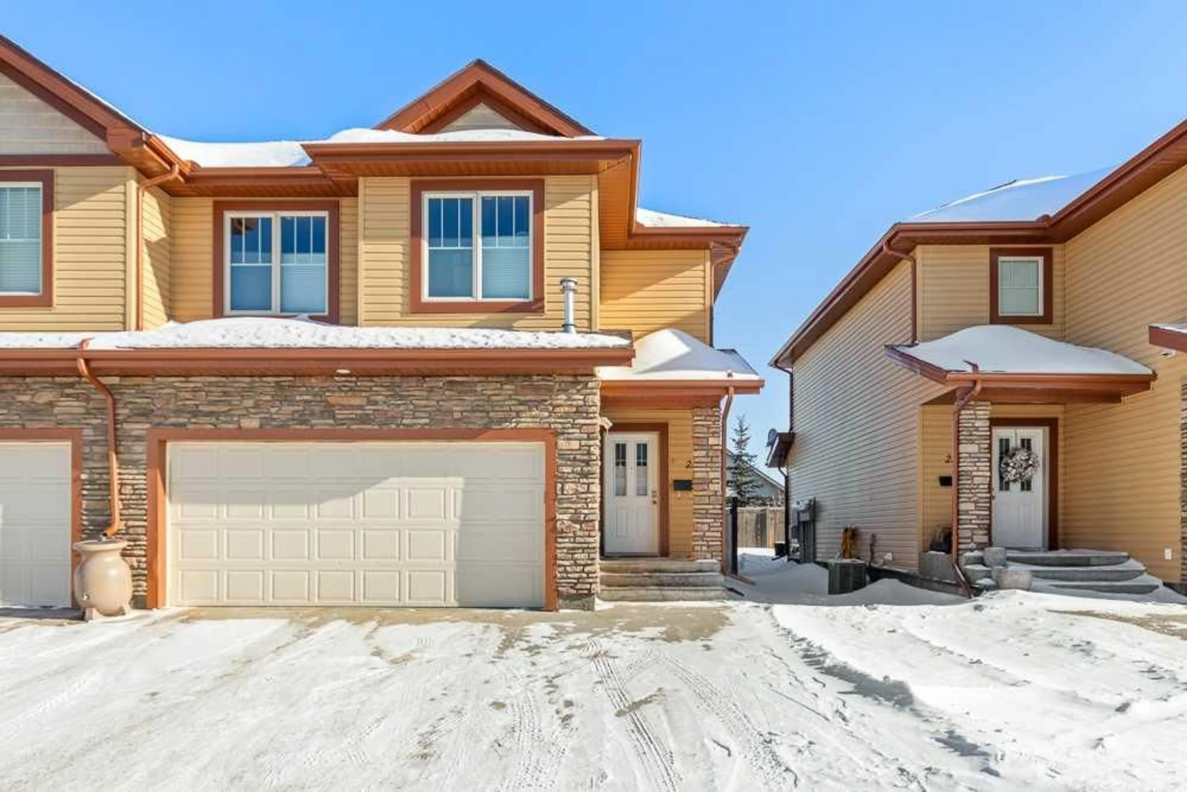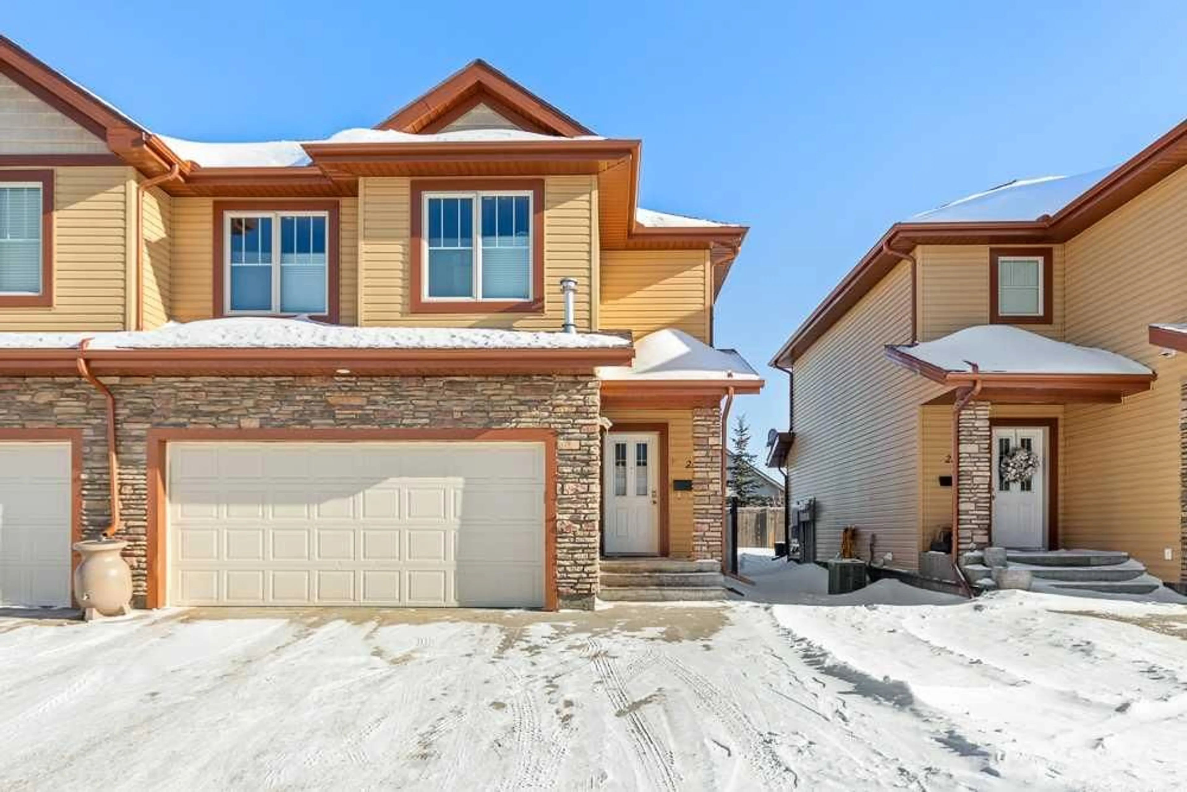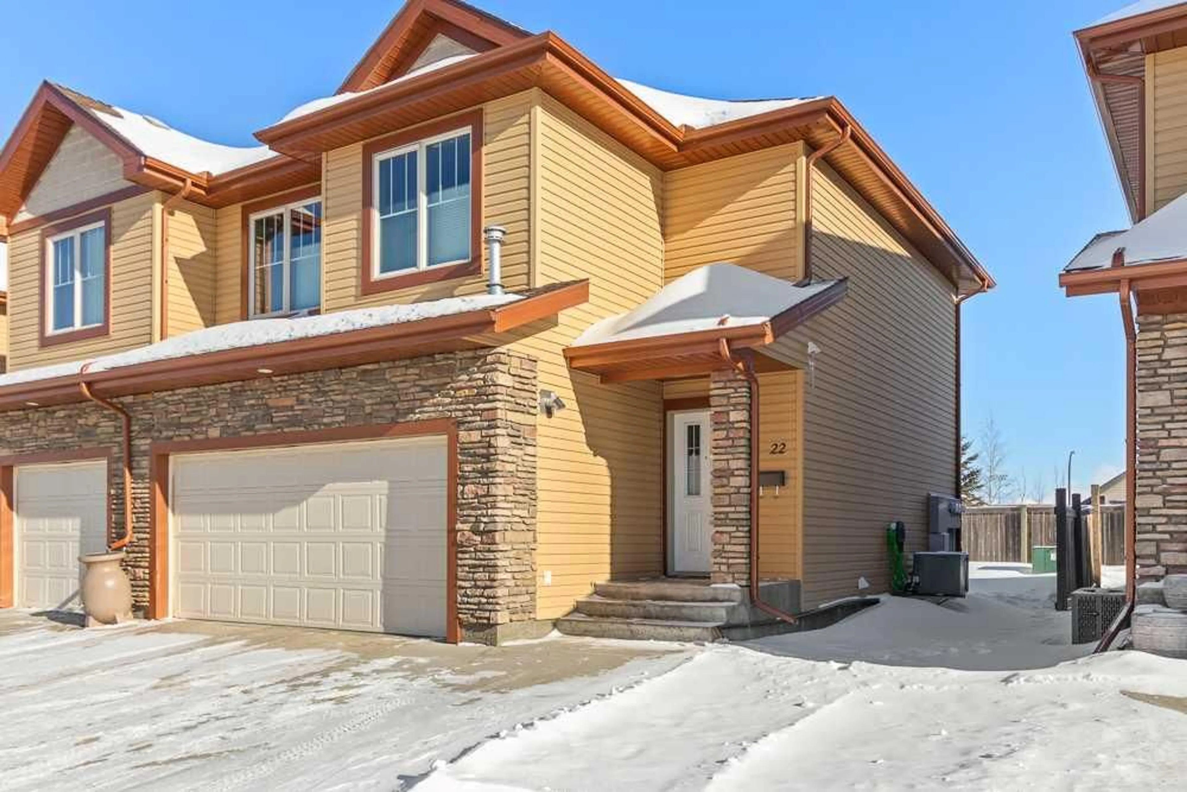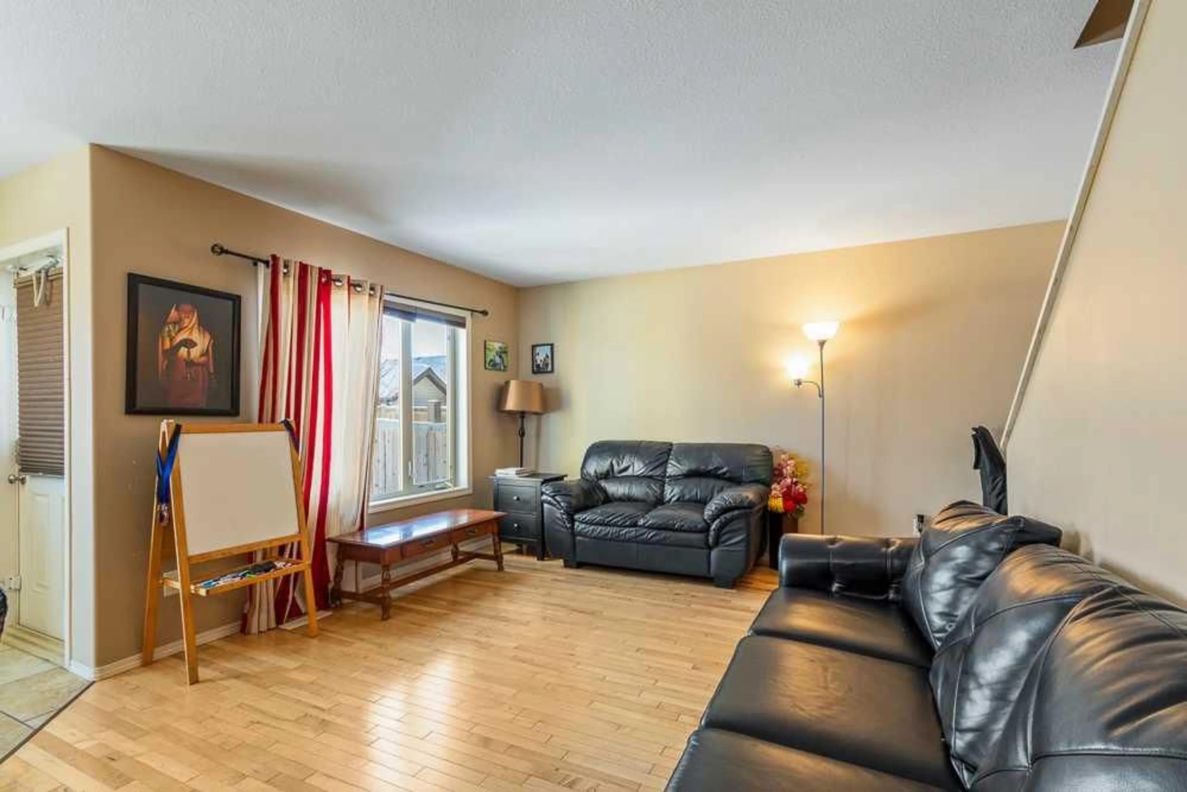1407 53 Ave #22, Lloydminster, Alberta T9V2J5
Contact us about this property
Highlights
Estimated ValueThis is the price Wahi expects this property to sell for.
The calculation is powered by our Instant Home Value Estimate, which uses current market and property price trends to estimate your home’s value with a 90% accuracy rate.Not available
Price/Sqft$208/sqft
Est. Mortgage$1,417/mo
Maintenance fees$335/mo
Tax Amount (2024)$2,609/yr
Days On Market11 days
Description
Welcome to this 1548 sqft end unit townhouse located in Willow Glen in the sought after location of College Park. This home offers an ideal combination of modern design, practicality and comfort. The main floor is bright and welcoming seamlessly connecting the living room, kitchen and dining area. The spacious kitchen boasts ample cabinetry, good sized island, sleek quartz countertops and all appliances included - perfect for prepping meals or gathering friends and family. The main floor also features a 1/2 bath tucked away for guests. As you move upstairs, you'll find two generously sized bedrooms, full bathroom and unique to this design an added bonus room offering versatile space for a playroom, office or entertainment area. The large master is a true retreat, featuring walk in closet and 3 piece ensuite bathroom for ultimate comfort and privacy. Laundry is also found on the upper level. The basement presents fantastic potential with a bachelor suite setup complete with bar, 2 mini fridges as well as separate laundry. Outside you'll appreciate the double attached heated garage and large parking pad can accommodate 3 vehicles. This unit is equipped with central AC, however the unit is not currently working. Situated close to schools, parks and the Servus Sports Center make this an attractive find. Don't miss your opportunity to own a spacious and versatile townhome!
Property Details
Interior
Features
Main Floor
Living Room
13`5" x 12`0"Kitchen With Eating Area
14`2" x 15`4"2pc Bathroom
0`0" x 0`0"Exterior
Features
Parking
Garage spaces 2
Garage type -
Other parking spaces 1
Total parking spaces 3
Property History
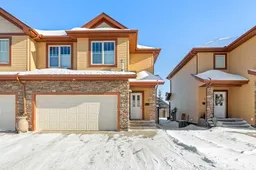 39
39
