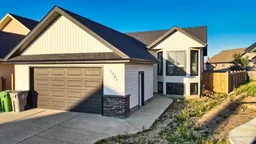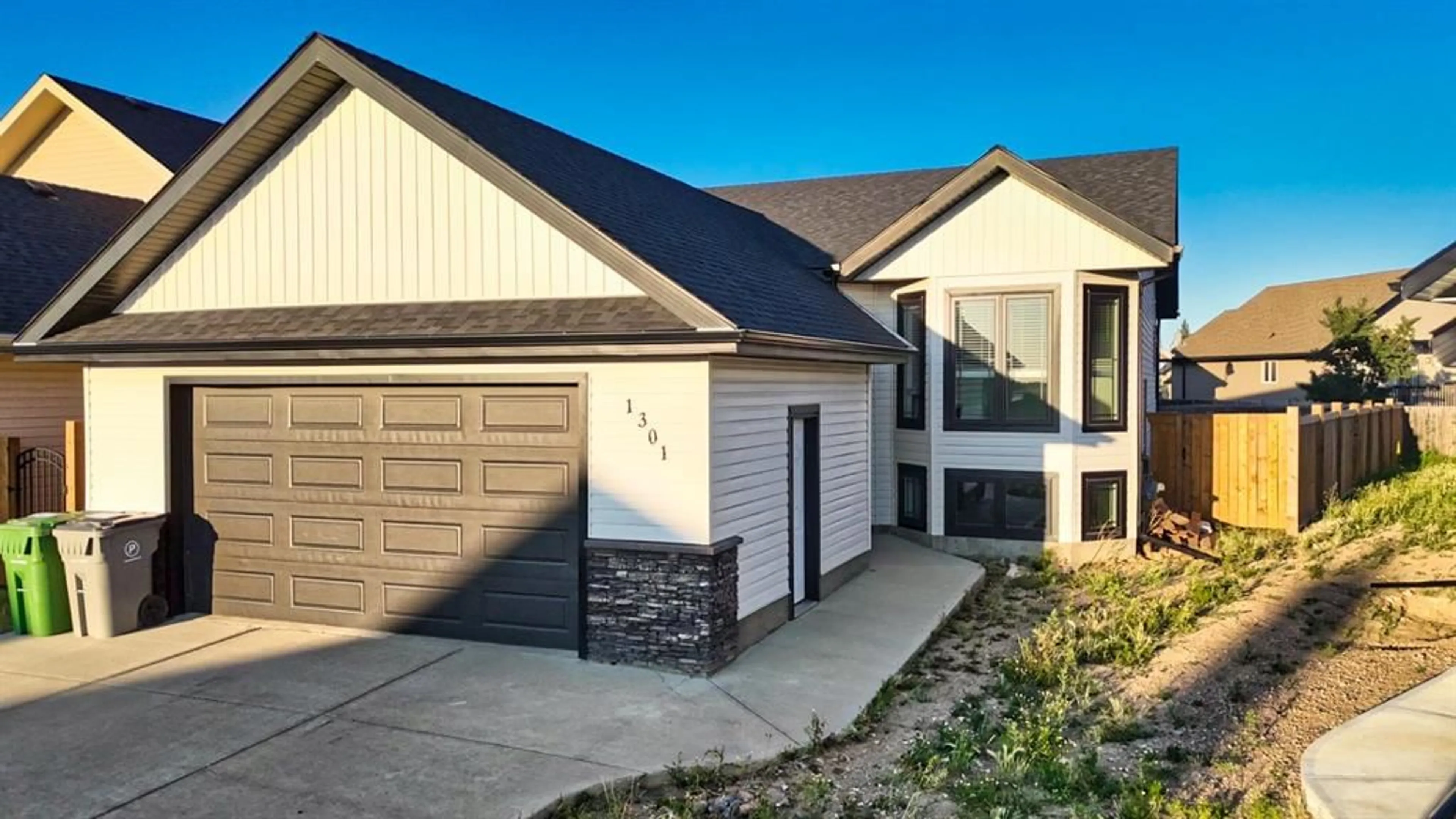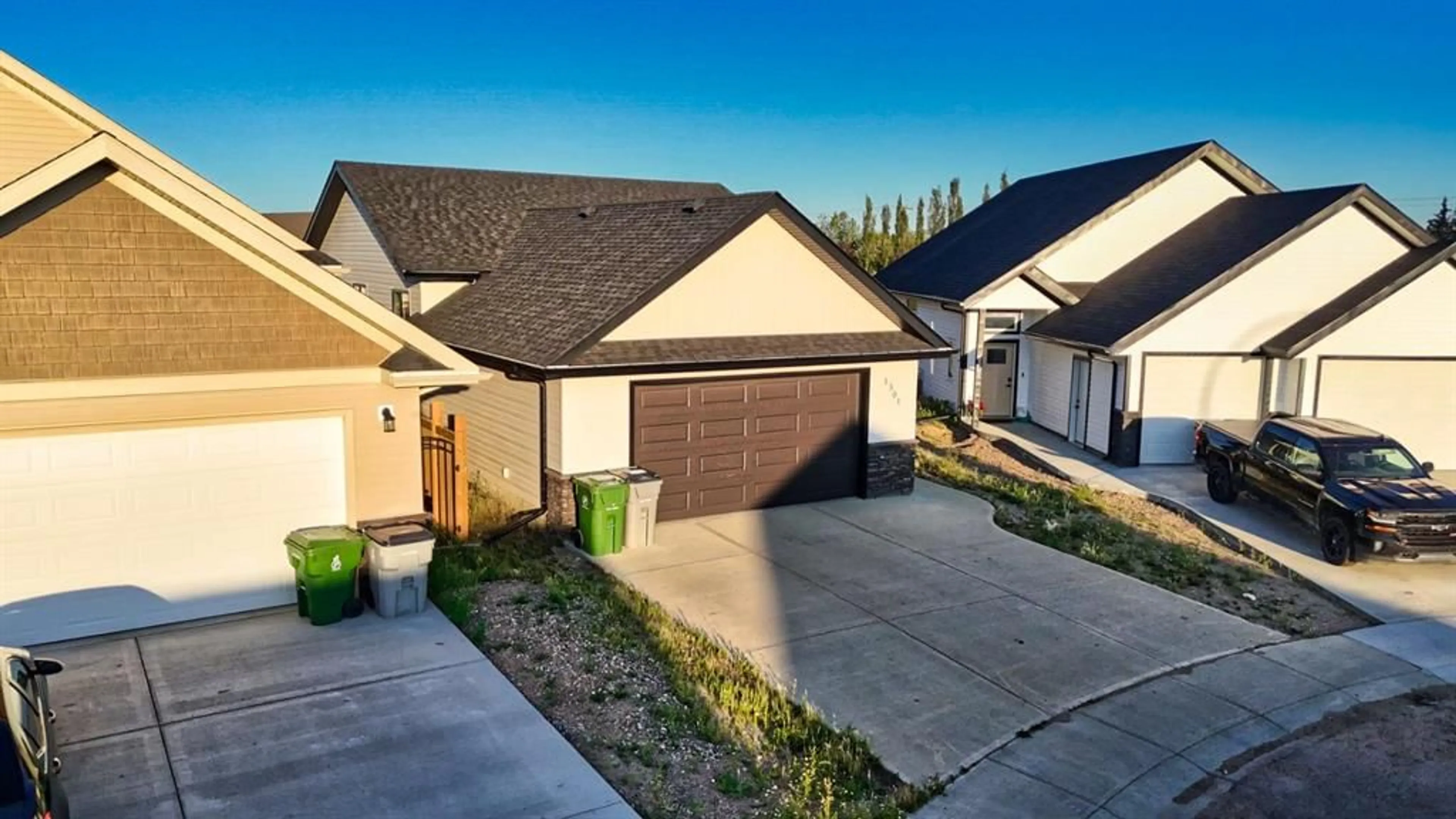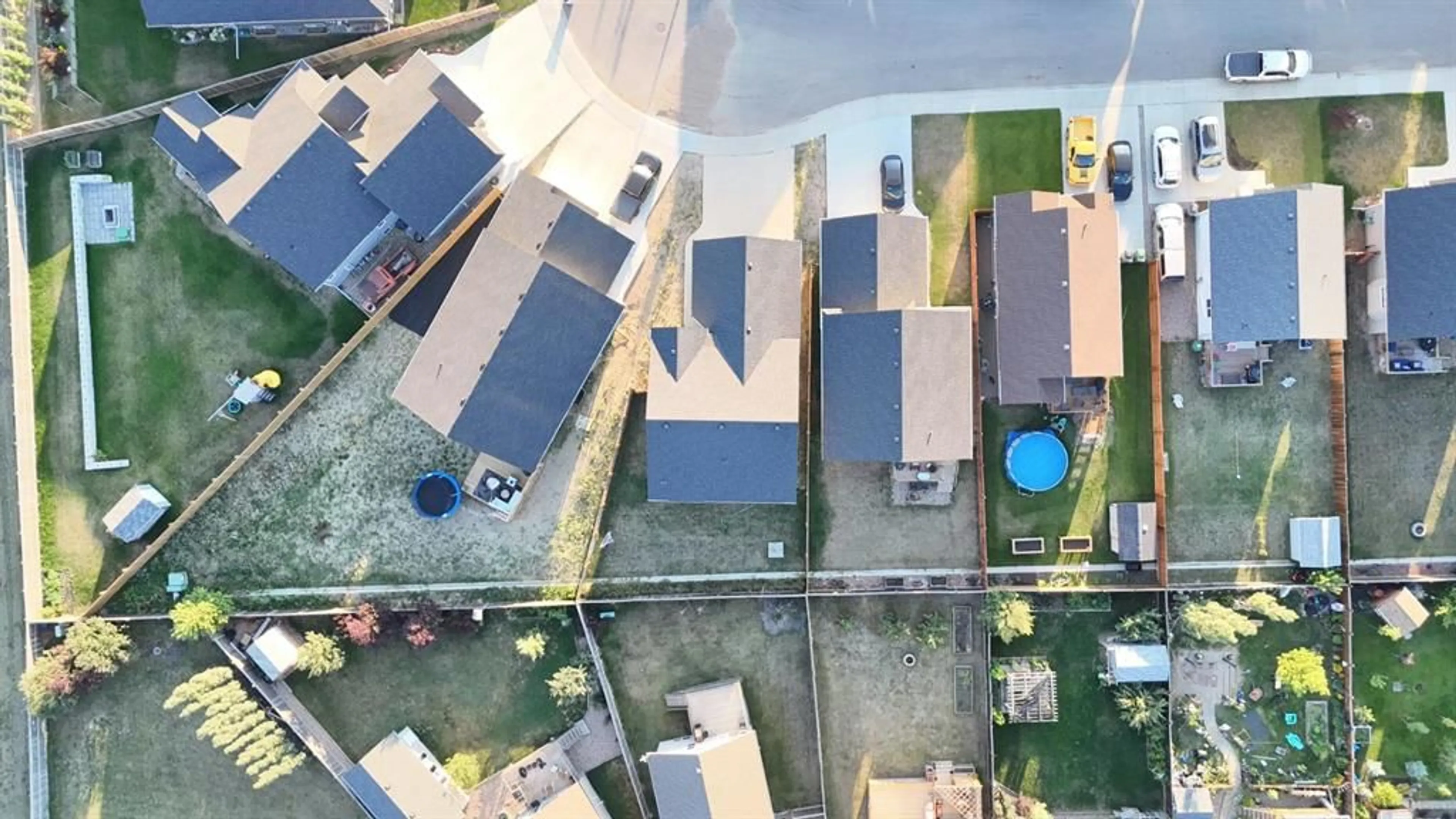1301 55 Ave, Lloydminster, Alberta T9V 3T4
Contact us about this property
Highlights
Estimated ValueThis is the price Wahi expects this property to sell for.
The calculation is powered by our Instant Home Value Estimate, which uses current market and property price trends to estimate your home’s value with a 90% accuracy rate.Not available
Price/Sqft$344/sqft
Est. Mortgage$1,954/mo
Tax Amount (2024)$3,530/yr
Days On Market112 days
Description
A college park bi level that shows like brand new. This modern and well designed home is 1322 square feet with a floorplan of 5 bedrooms and 3 full bathrooms. The basement is framed and boarded, ready to be finished to your taste and style. Upstairs is bright and open with high ceilings and modern design styles. Open concept main living area is on full display with open lines from the front of the house all the way to the back. The kitchen has no lack of counter space or cabinet storage, you will find an abundance of both in this beautiful kitchen. Modern cabinet choices and the timeless quartz countertops are gorgeous. The main floor hosts 3 great sized bedrooms and 2 full bathrooms all of which are fresh and clean. The Primary bedroom comes complete with its own ensuite and walk in closet. This home provides a great flow and layout with all rooms designed purposely and functionally. If your looking for a home that shows like new and tucked away in a quiet location, this one is worth a look.
Property Details
Interior
Features
Main Floor
Living Room
10`11" x 15`6"Kitchen
19`2" x 29`0"Bedroom - Primary
14`2" x 15`0"4pc Ensuite bath
0`0" x 0`0"Exterior
Features
Parking
Garage spaces 2
Garage type -
Other parking spaces 2
Total parking spaces 4
Property History
 47
47


