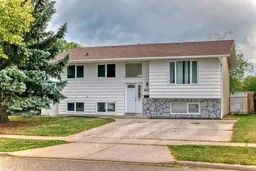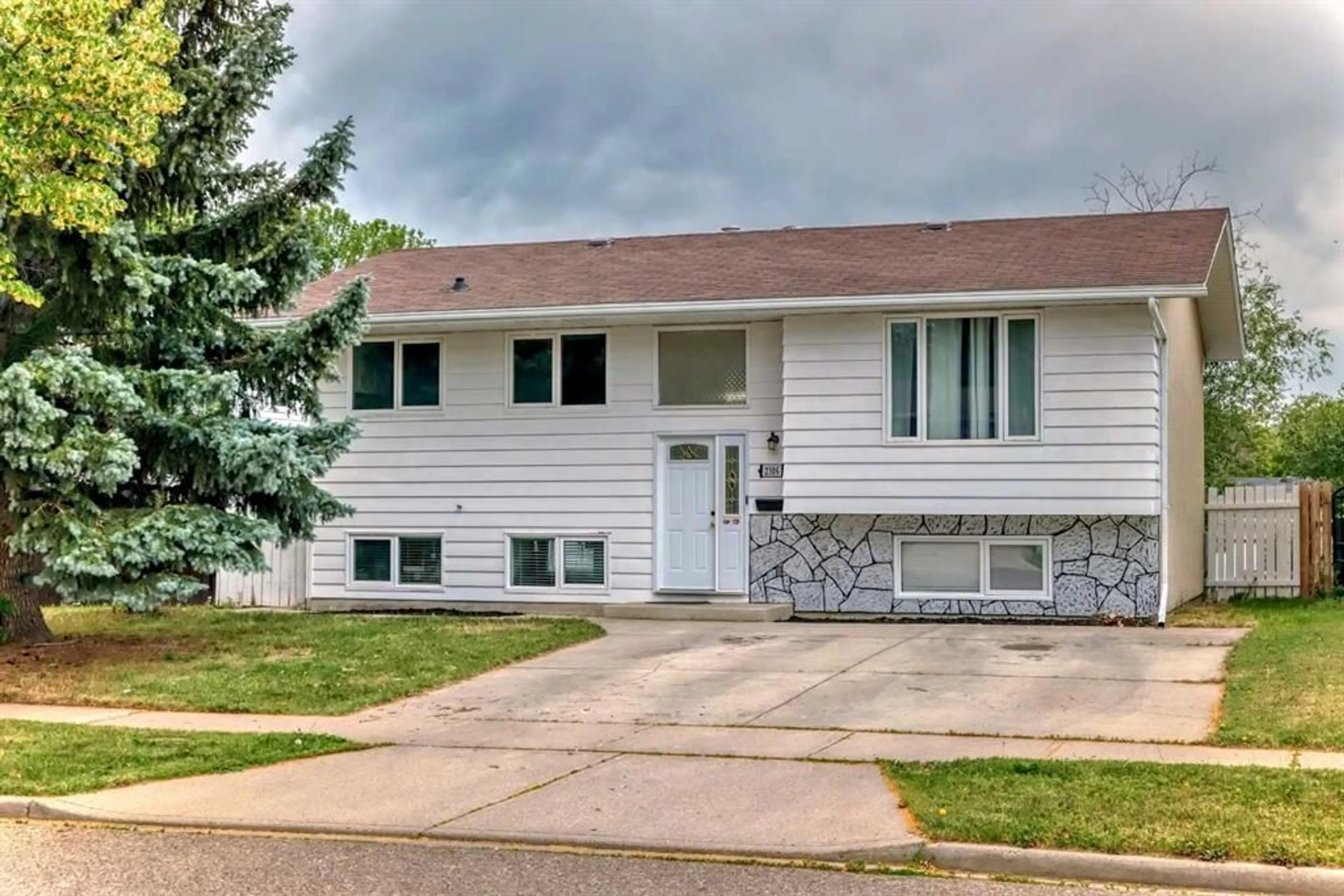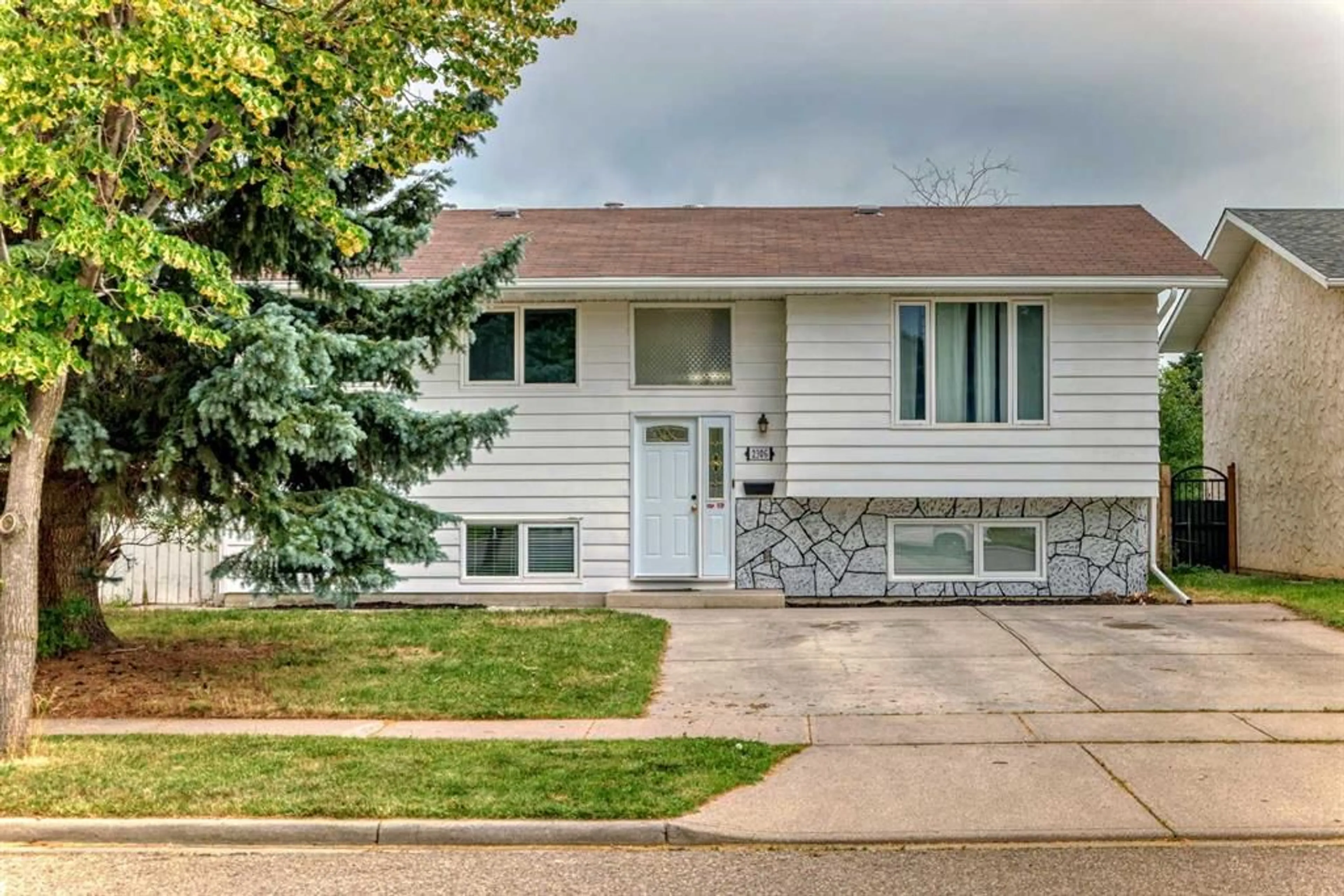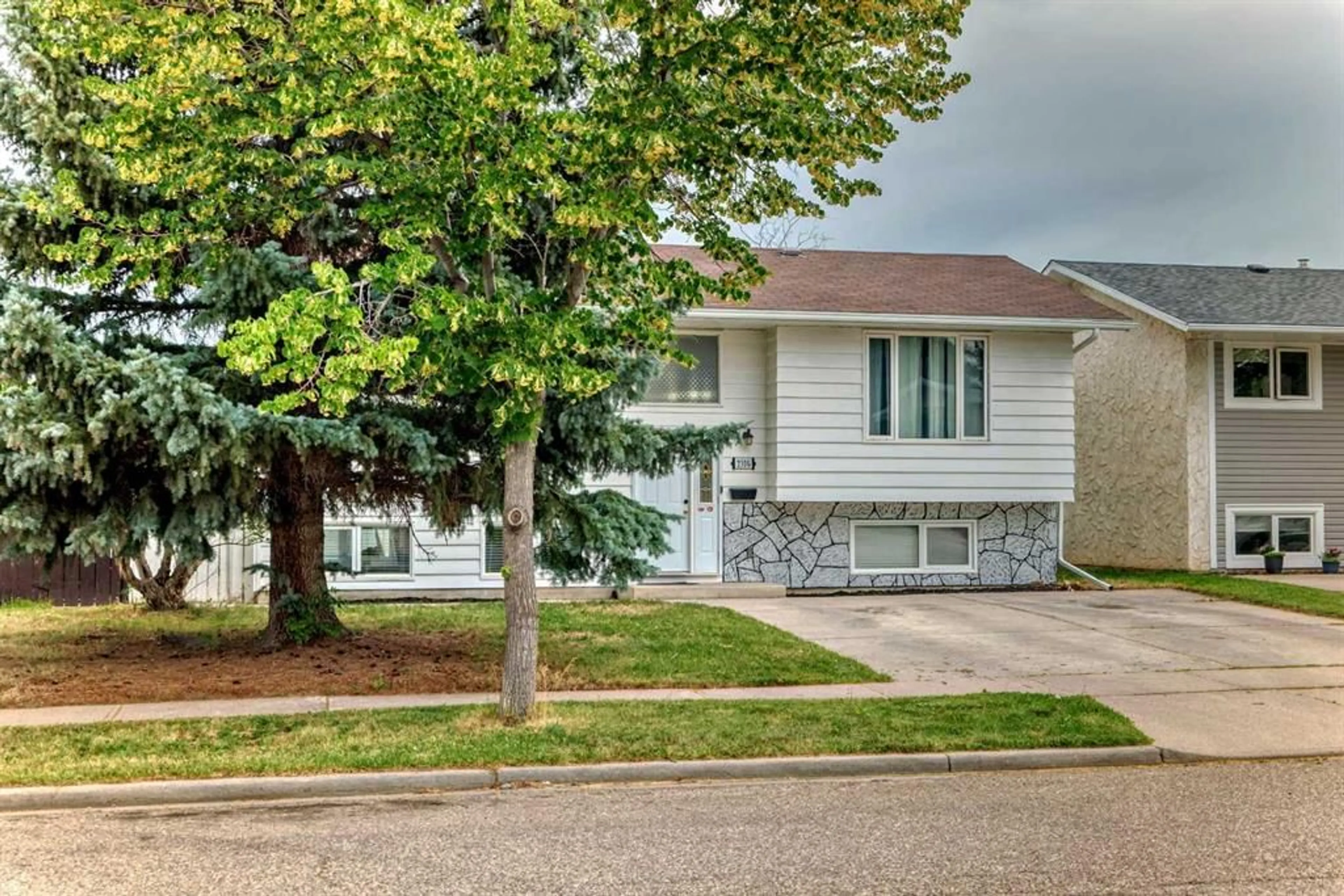2306 18 St, Lethbridge, Alberta T1H4R1
Contact us about this property
Highlights
Estimated ValueThis is the price Wahi expects this property to sell for.
The calculation is powered by our Instant Home Value Estimate, which uses current market and property price trends to estimate your home’s value with a 90% accuracy rate.$760,000*
Price/Sqft$369/sqft
Days On Market6 days
Est. Mortgage$1,503/mth
Tax Amount (2024)$3,228/yr
Description
Welcome to your dream home! This stunning bilevel has been meticulously renovated from top to bottom, offering modern comfort and style in every corner. This home provides ample space for your family to live, relax, and entertain. The bilevel design maximizes space, featuring a bright and airy upper level with a completely redone kitchen, living room, 2 bedrooms and a 4-piece bathroom. The kitchen boasts stainless steel appliances and high-end counter tops. The lower level offers additional living space, perfect for a family room, home office, or play area. It also includes 2 more large bedrooms and an additional bathroom. Each bedroom is designed for comfort with ample closet space and plenty of natural light. The large yard is perfect for outdoor activities and gardening, or simply unwinding in your very own oasis. There’s plenty of space for kids and pets to play. You'll never have to worry about parking with an abundance of off-street parking spaces, perfect for multiple vehicles, guests, or even an RV. There is also plenty of room to design your dream garage! Situated in a desirable neighbourhood in a cul-de-sac, this home is close to schools, parks, shopping, and dining. Enjoy the convenience of all these amenities while living in a peaceful, family-friendly community. Don't miss the opportunity to make this beautifully renovated bilevel your forever home. Call your favorite REALTOR® today to schedule a viewing and experience the perfect blend of comfort, style, and convenience.
Property Details
Interior
Features
Main Floor
Living Room
13`5" x 17`5"Kitchen
8`2" x 11`5"4pc Bathroom
Bedroom
11`6" x 10`11"Exterior
Features
Parking
Garage spaces -
Garage type -
Total parking spaces 6
Property History
 38
38


