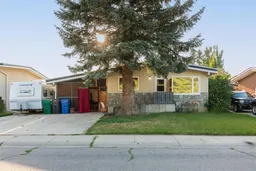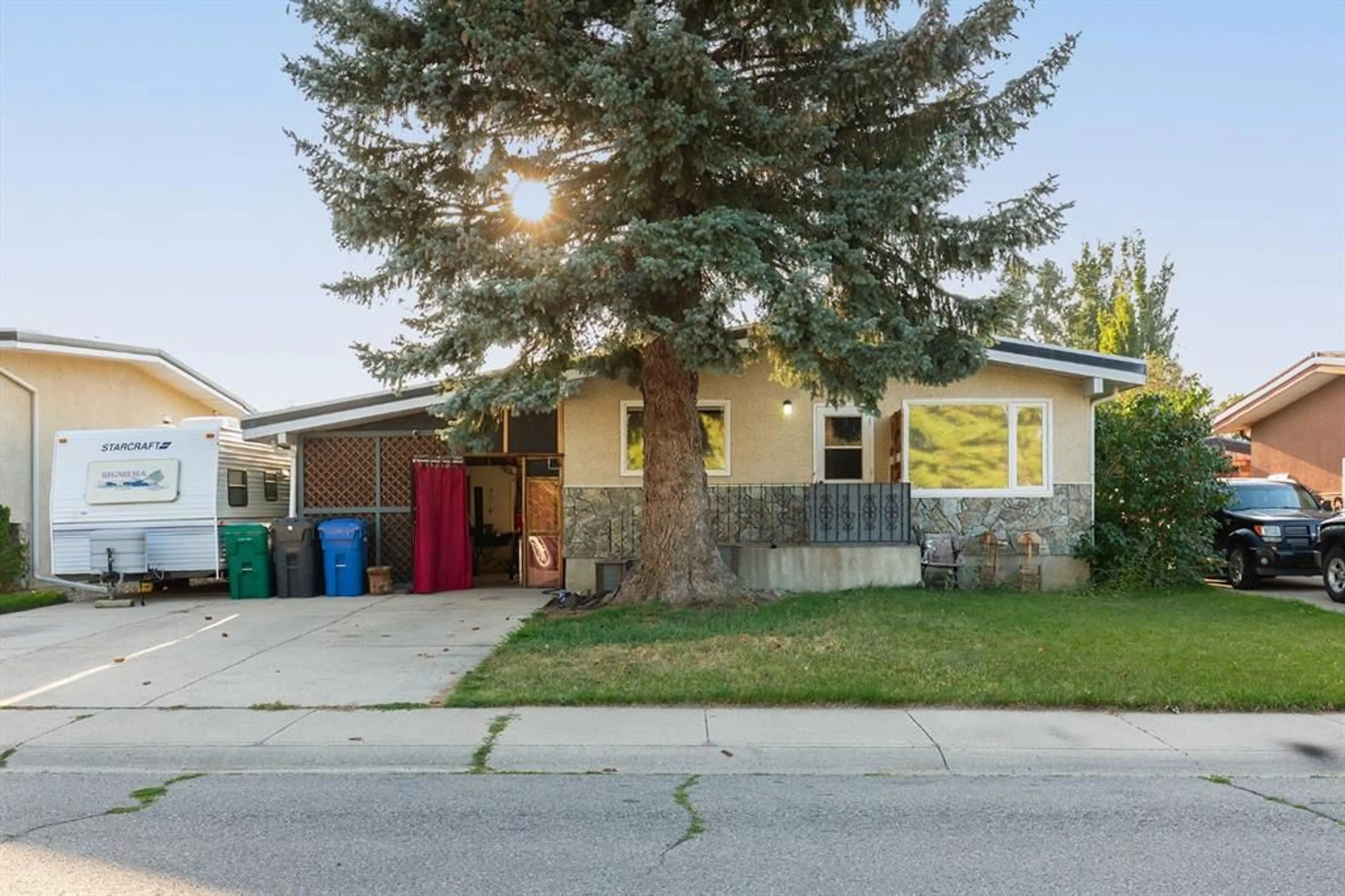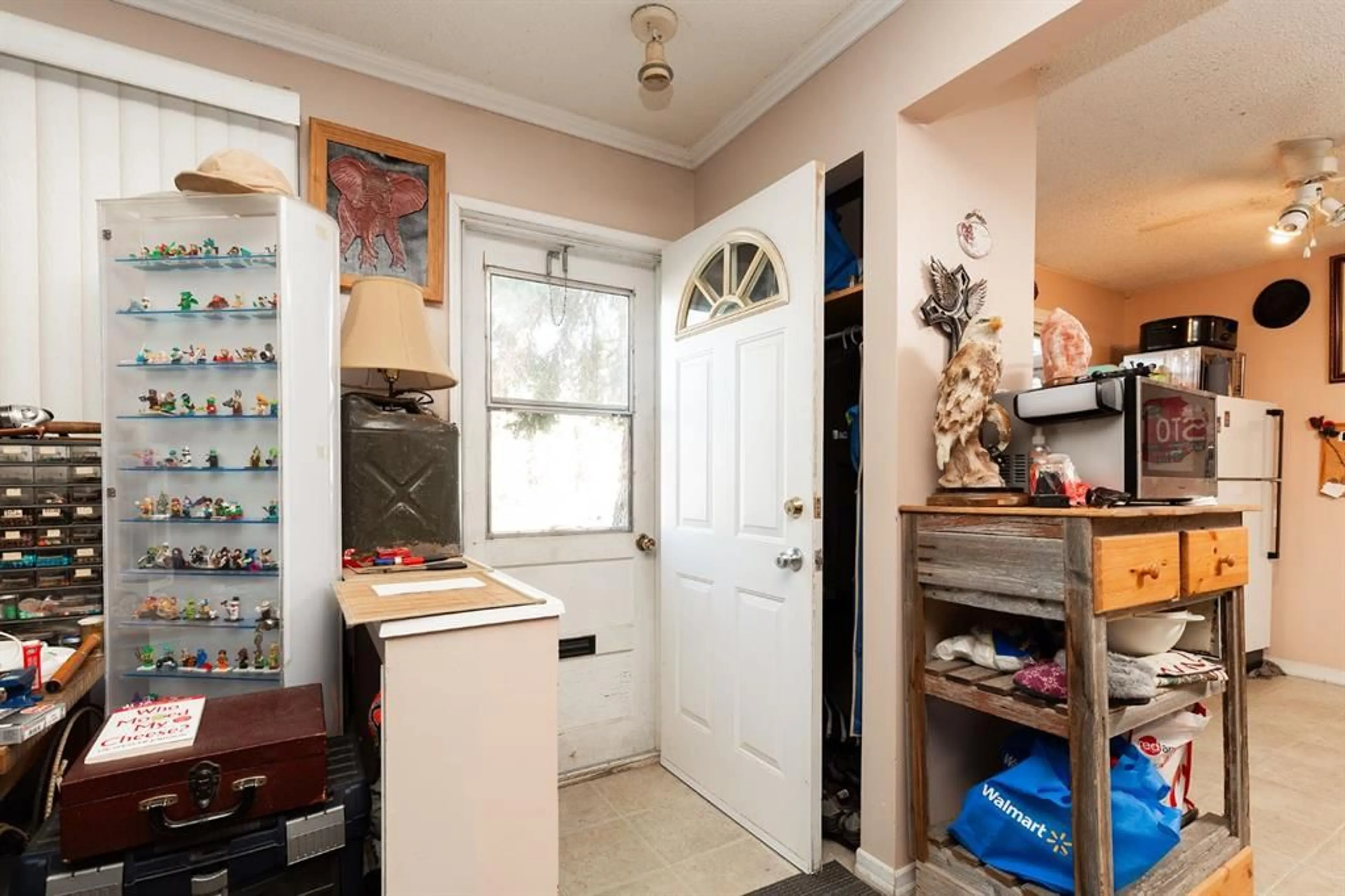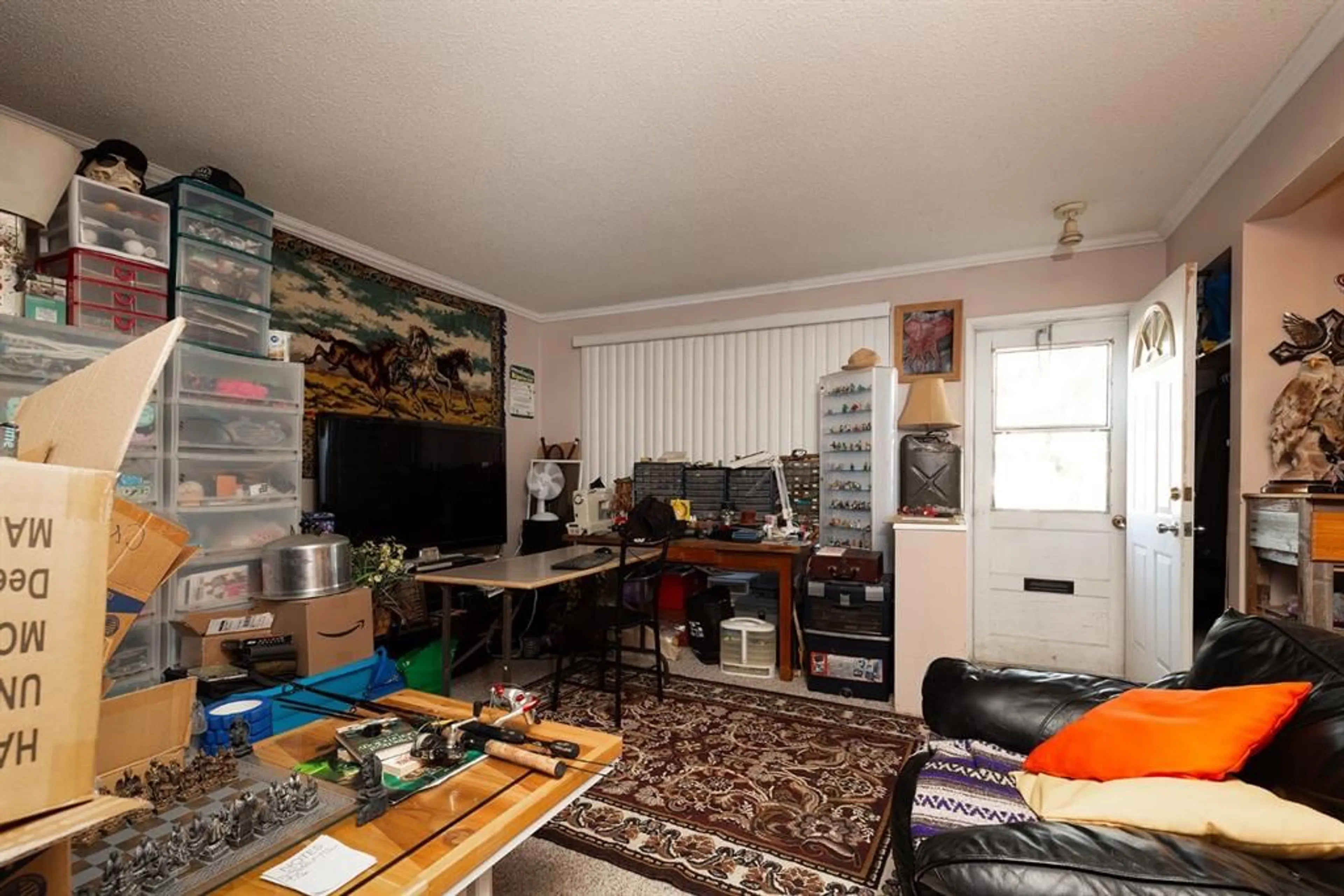2072 19 St, Lethbridge, Alberta T1H4B2
Contact us about this property
Highlights
Estimated ValueThis is the price Wahi expects this property to sell for.
The calculation is powered by our Instant Home Value Estimate, which uses current market and property price trends to estimate your home’s value with a 90% accuracy rate.Not available
Price/Sqft$329/sqft
Est. Mortgage$1,266/mo
Tax Amount (2024)$2,768/yr
Days On Market60 days
Description
Welcome to this great home in the sought-after Winston Churchill neighborhood of North Lethbridge. The main floor features 895 sq ft of living space with 2 spacious bedrooms and 1 full bathroom. The nice open layout that offers a cozy living room, a functional kitchen, and dining space, making it perfect for first-time homebuyers or small families. Downstairs, you'll find an 841 sq ft illegal suite with 1 bedroom and 1 bathroom. This additional space provides flexibility for rental income or extended family living. The suite has its own kitchen, living area, and separate entrance, offering a great opportunity for investors looking for a revenue property. The large yard is ideal for outdoor activities, gardening, or relaxing in your own private space. The property also features a carport and room for 3 more vehicles in your driveway. Conveniently located near schools, parks, and shopping, this home is an excellent investment in a prime location. Call your favourite REALTOR® today to book a showing.
Property Details
Interior
Features
Main Floor
Bedroom - Primary
11`11" x 11`3"Bedroom
11`2" x 10`0"4pc Bathroom
0`0" x 0`0"Exterior
Features
Parking
Garage spaces -
Garage type -
Total parking spaces 4
Property History
 25
25


