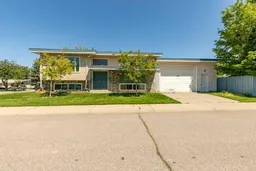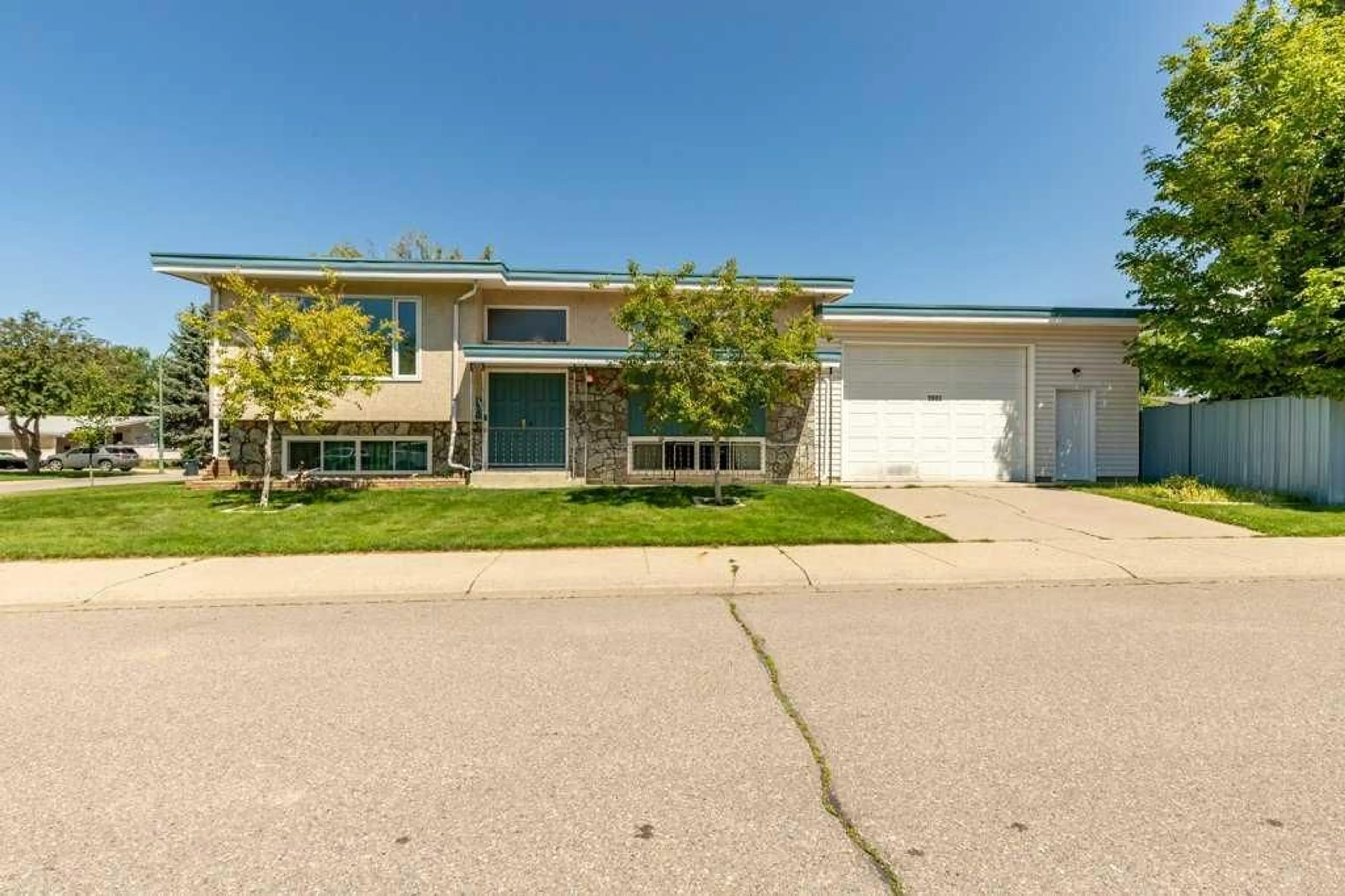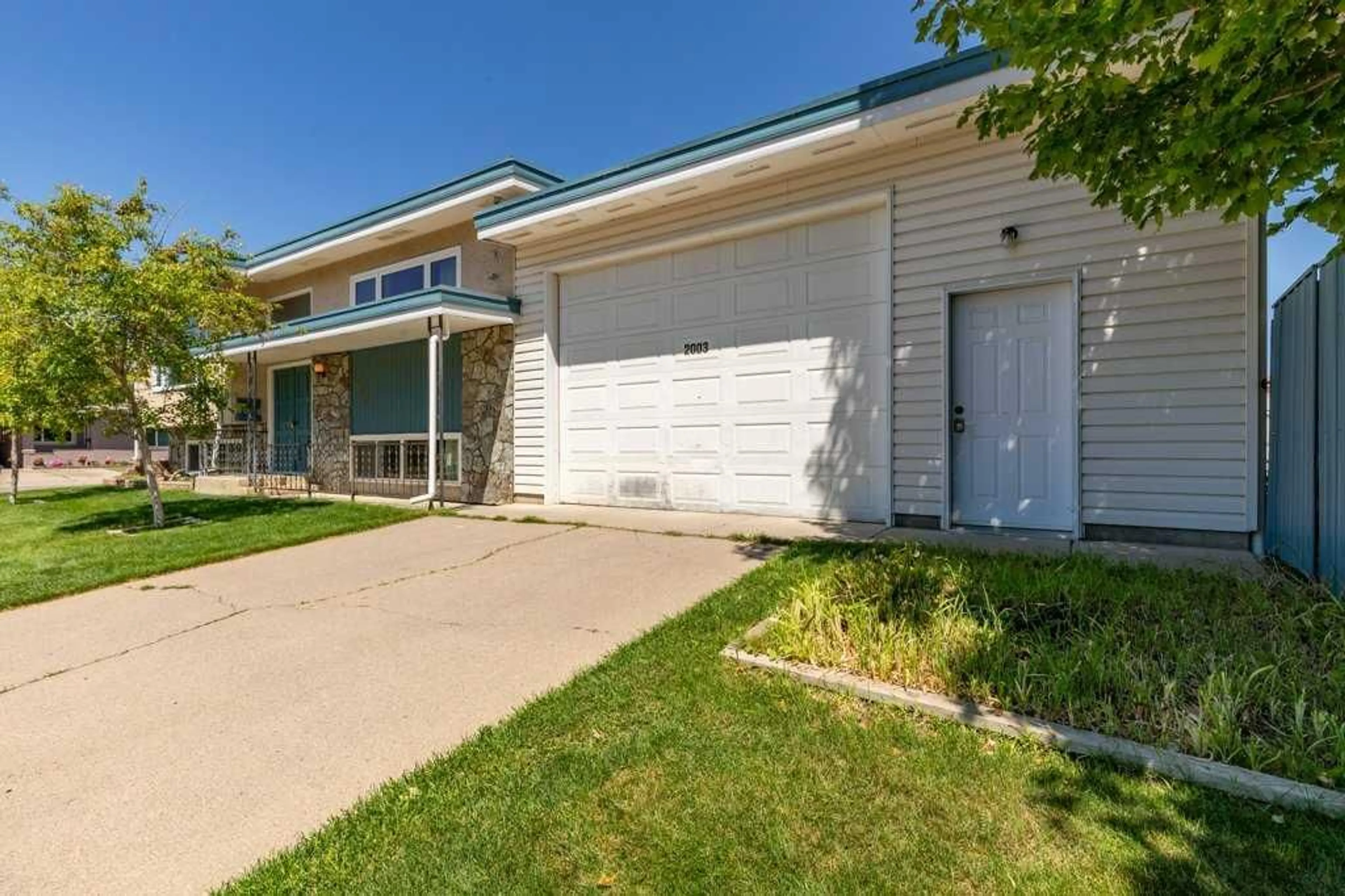2003 19 Ave, Lethbridge, Alberta T1H 4G4
Contact us about this property
Highlights
Estimated ValueThis is the price Wahi expects this property to sell for.
The calculation is powered by our Instant Home Value Estimate, which uses current market and property price trends to estimate your home’s value with a 90% accuracy rate.$765,000*
Price/Sqft$336/sqft
Days On Market19 days
Est. Mortgage$1,803/mth
Tax Amount (2024)$3,346/yr
Description
This house embodies the essence of Grandma's home, filled with love and cherished memories from over 51 years of ownership. You can feel the warmth and care in every corner of this tastefully designed bi-level. Key features include an Extra Tall Attached Garage, Corner Lot, 4 Bedrooms (with potential for a fifth), Attached Sunroom/Deck, Underground Sprinklers, Metal Fence, Mature Trees - including a stunning Ontario Maple that turns red in the fall, and for those aspiring cherry and apple pie enthusiasts, this property would be a dream! Be sure to watch our video, do a drive-by, have your pre-approval in place, and then add this cutie to your shortlist to see ASAP.
Property Details
Interior
Features
Lower Floor
3pc Bathroom
4`10" x 7`0"Laundry
5`9" x 12`3"Game Room
26`3" x 14`9"Furnace/Utility Room
7`10" x 13`8"Exterior
Features
Parking
Garage spaces 2
Garage type -
Other parking spaces 0
Total parking spaces 2
Property History
 49
49

