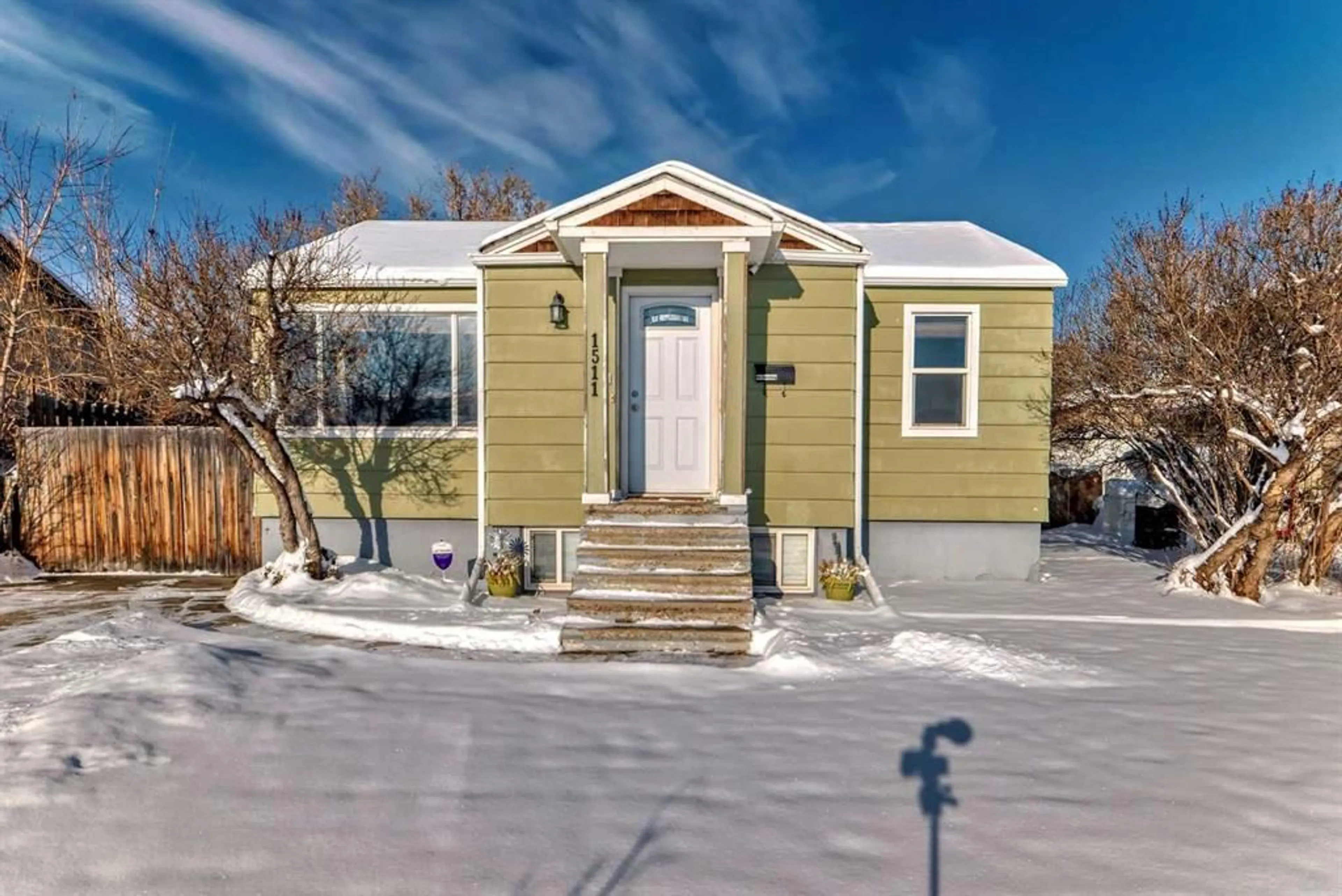1511 1 Ave, Lethbridge, Alberta T1H0A3
Contact us about this property
Highlights
Estimated ValueThis is the price Wahi expects this property to sell for.
The calculation is powered by our Instant Home Value Estimate, which uses current market and property price trends to estimate your home’s value with a 90% accuracy rate.Not available
Price/Sqft$327/sqft
Est. Mortgage$1,159/mo
Tax Amount (2024)$2,317/yr
Days On Market2 days
Description
A Must-See Under $300K! Welcome to this adorable Northside home, perfect for families and entertaining alike! Featuring 3 generously sized bedrooms, this property offers an abundance of space for relaxation and personalization. You’ll find both a 4-piece bathroom and a convenient 3-piece bathroom, making it easy for everyone to get ready in the morning. Step into the cozy galley kitchen, which flows seamlessly into a bright and inviting dining room—ideal for hosting family dinners or game nights. The last two owners have lovingly renovated the home, enhancing its value with upgraded insulation, energy-efficient vinyl windows, and newer appliances. Plus, you’ll appreciate the modern air conditioning and utility updates, ensuring comfort year-round. One of the standout features of this property is the massive oversized yard, complete with a huge double back deck off the dining room—perfect for summer barbecues and outdoor gatherings. Just outside the side door, unwind in your private hot tub under a charming pergola, ideal for enjoying snowy starry nights. With a front driveway, a back driveway, and a double detached garage, you’ll have ample space for all your vehicles and toys. Throughout the home, you’ll discover plenty of storage options and delightful charm, making every corner a cozy retreat. Don’t let this amazing opportunity pass you by—this Northside gem won’t last long at this incredible price. Schedule your showing today with any agent and make this lovely house your new home! The neighbours are delightful and always looking out for one another, leaving you feeling safe and welcome!
Property Details
Interior
Features
Main Floor
Entrance
24`10" x 13`5"Living Room
38`0" x 57`8"Kitchen
26`0" x 36`8"Dining Room
22`8" x 37`2"Exterior
Features
Parking
Garage spaces 2
Garage type -
Other parking spaces 4
Total parking spaces 6
Property History
 50
50


