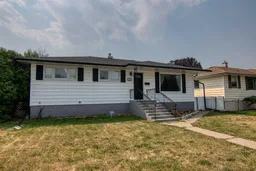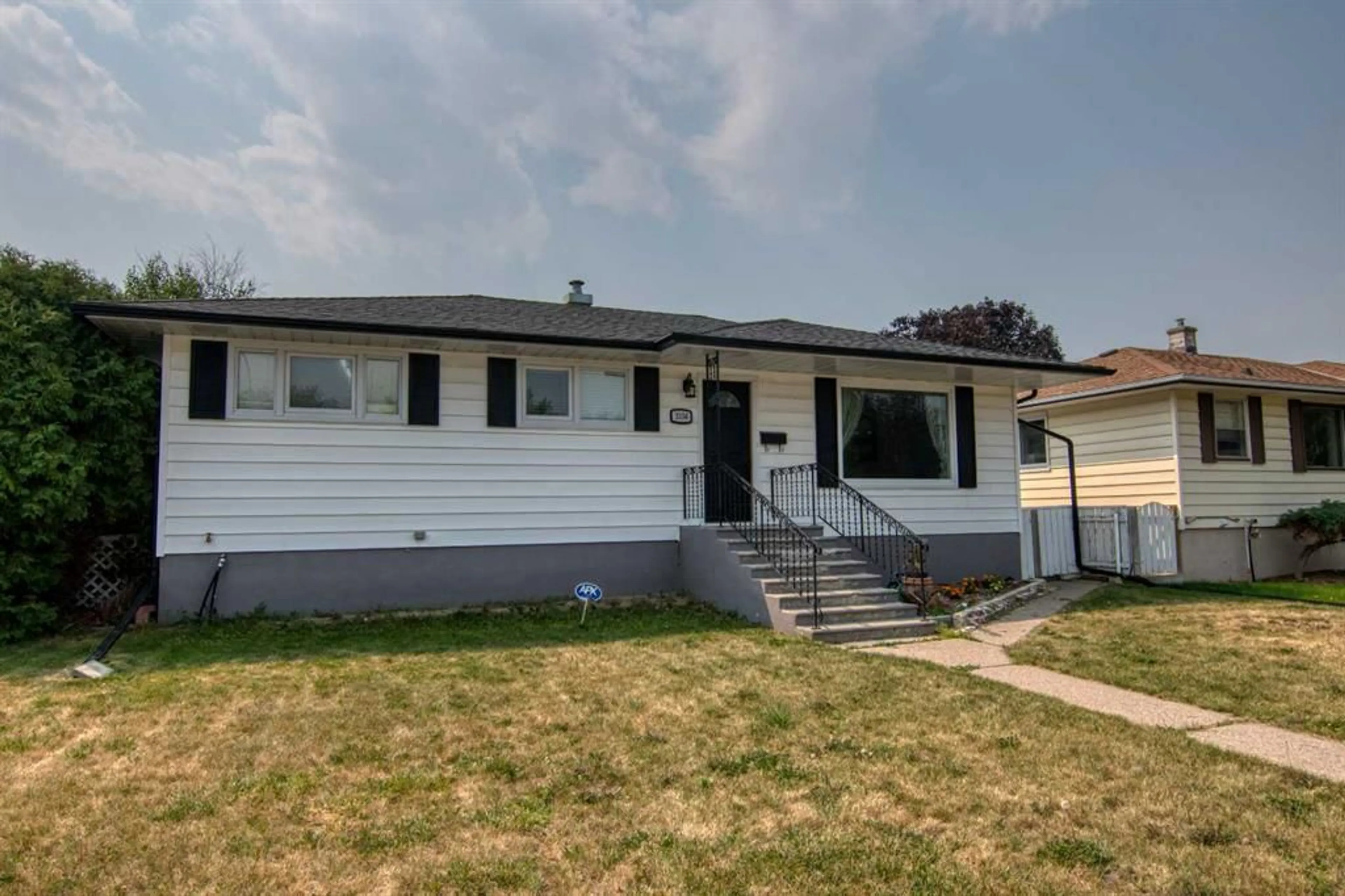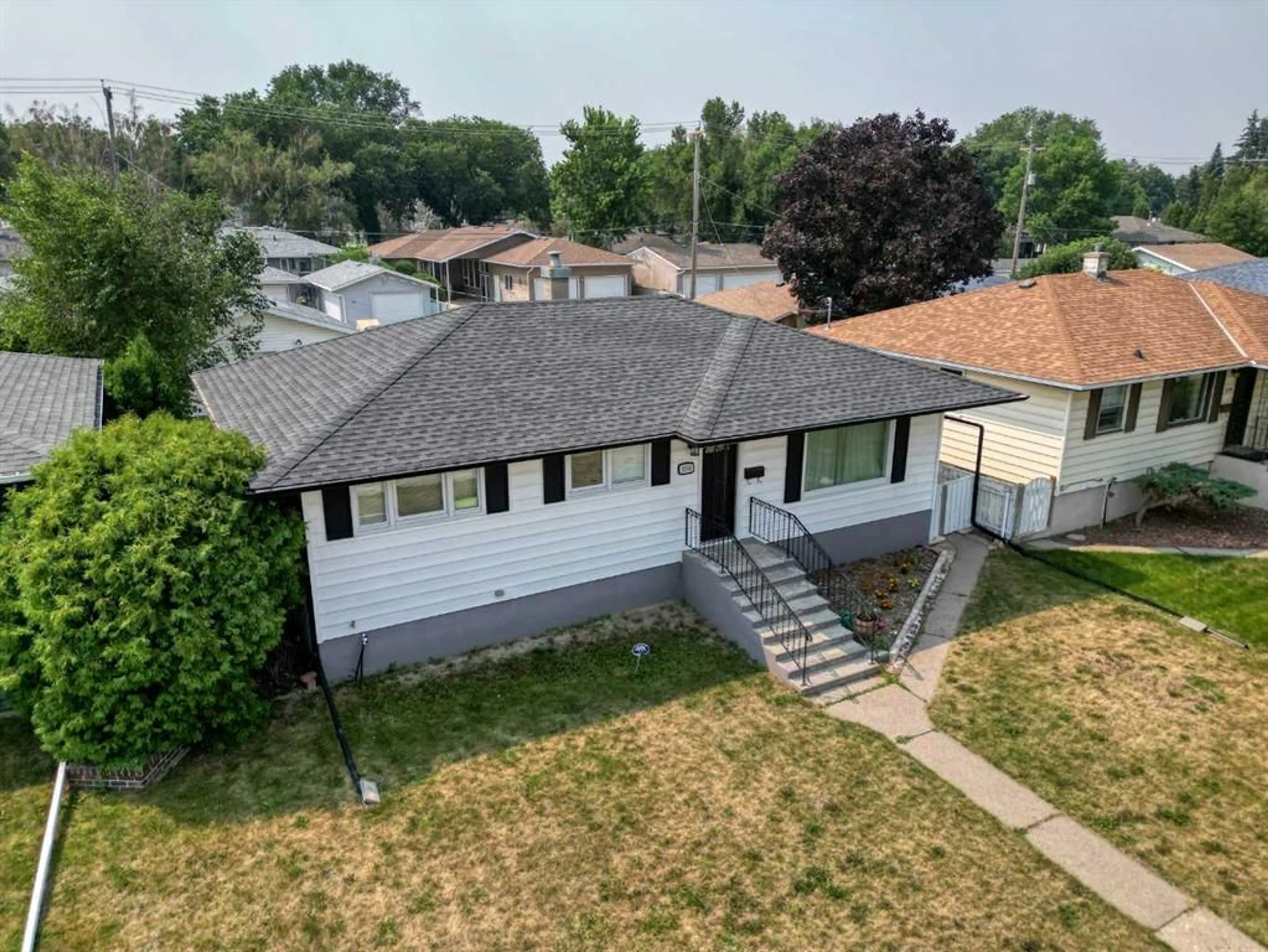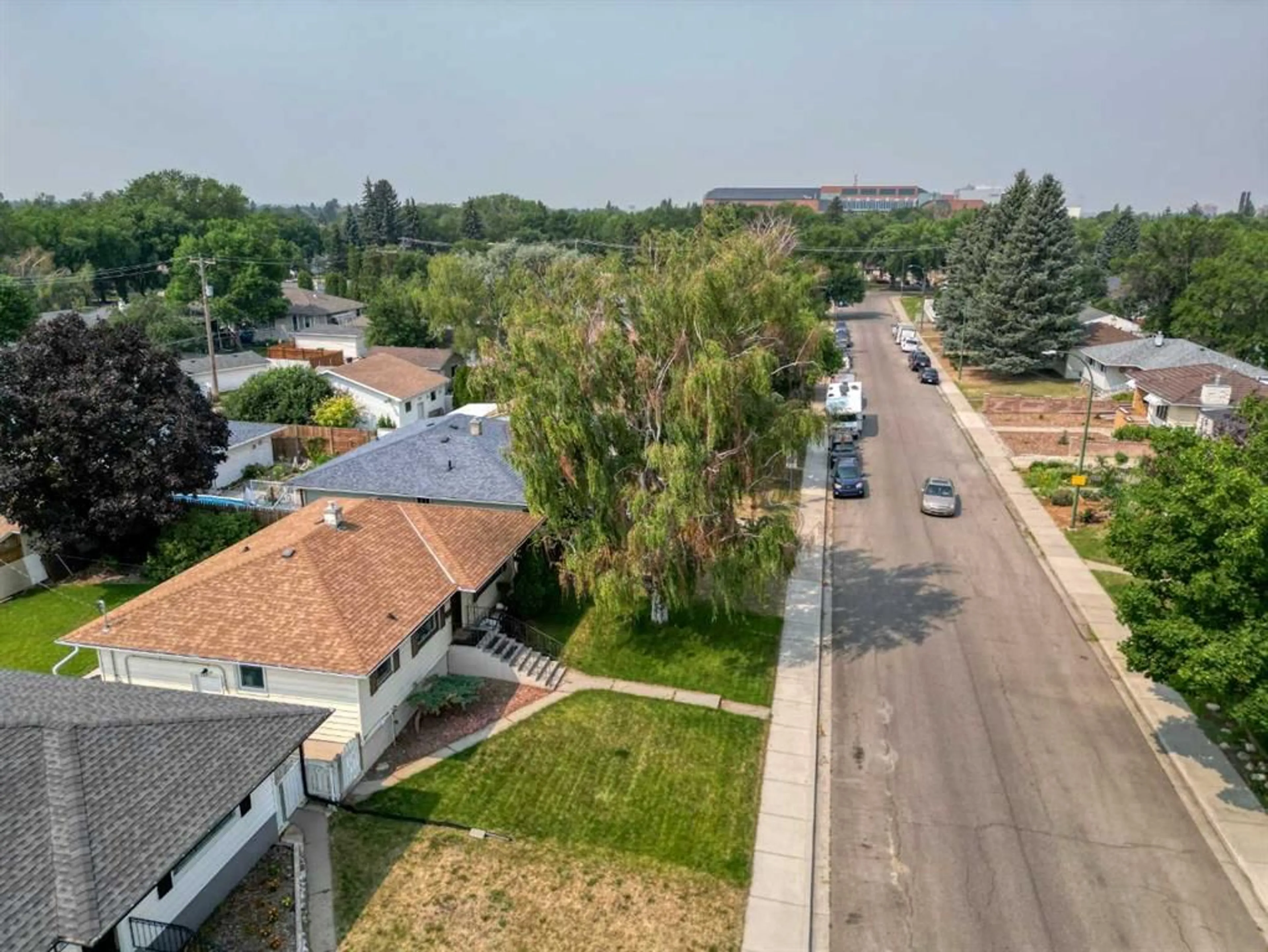2156 9B Ave, Lethbridge, Alberta T1J 1Y3
Contact us about this property
Highlights
Estimated ValueThis is the price Wahi expects this property to sell for.
The calculation is powered by our Instant Home Value Estimate, which uses current market and property price trends to estimate your home’s value with a 90% accuracy rate.$747,000*
Price/Sqft$419/sqft
Days On Market3 days
Est. Mortgage$1,868/mth
Tax Amount (2024)$3,840/yr
Description
Southside Lethbridge - 5 bedrooms, 2 Bathrooms! Outside the home comes with a large parking pad (room for 3 vehicles) with back alley access, detached insulated and finished garage, a sunroom attached to the home, a ground-level patio, fire pit, newer concrete sidewalks, central air conditioning, a newer roof, and underground sprinkler hookups. Inside the home, hardwood floors throughout the main floor, updated kitchen and appliances throughout the home. Large front living room upstairs, a dining area, three bedrooms upstairs, one bathroom which includes stackable laundry unit. A fourth & fifth bedroom downstairs, the fifth bedroom currently acts as a walk-in closet. Newer hot water tank, another full bathroom downstairs with laundry in it, and storage space under the stairs. The basement has a separate entrance and full studio-sized kitchen, should you like to use it as a secondary illegal suite rather than a full family home! Near Henderson Lake golf course, the hospital, shopping, and restaurants! Call your favorite REALTOR® today to book a showing!
Property Details
Interior
Features
Main Floor
Kitchen
12`8" x 8`6"Dining Room
9`5" x 7`10"Living Room
16`4" x 12`6"Bedroom - Primary
12`2" x 12`10"Exterior
Features
Parking
Garage spaces 1
Garage type -
Other parking spaces 3
Total parking spaces 4
Property History
 19
19


