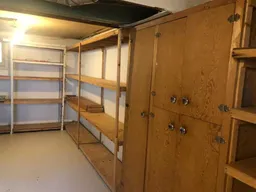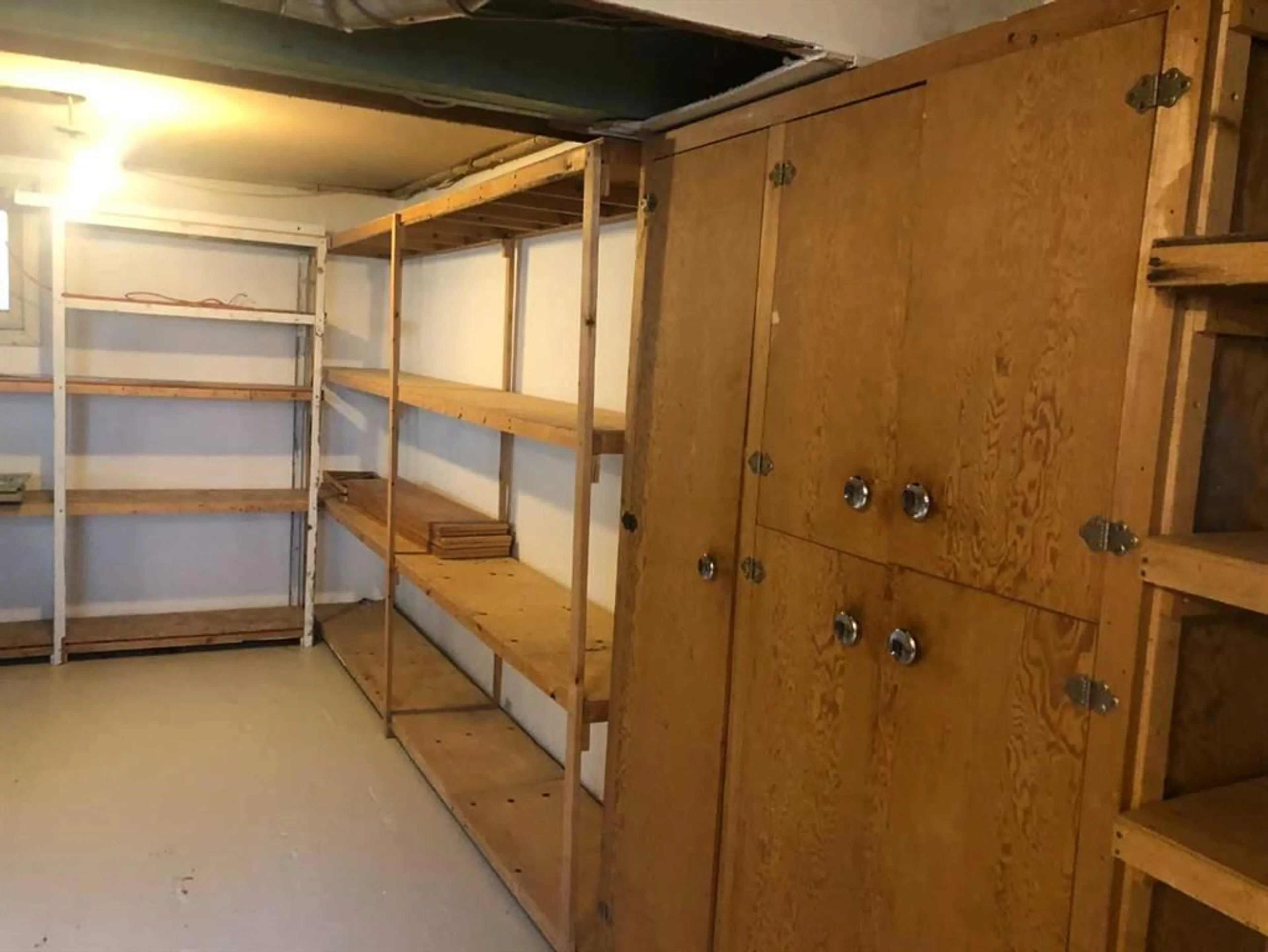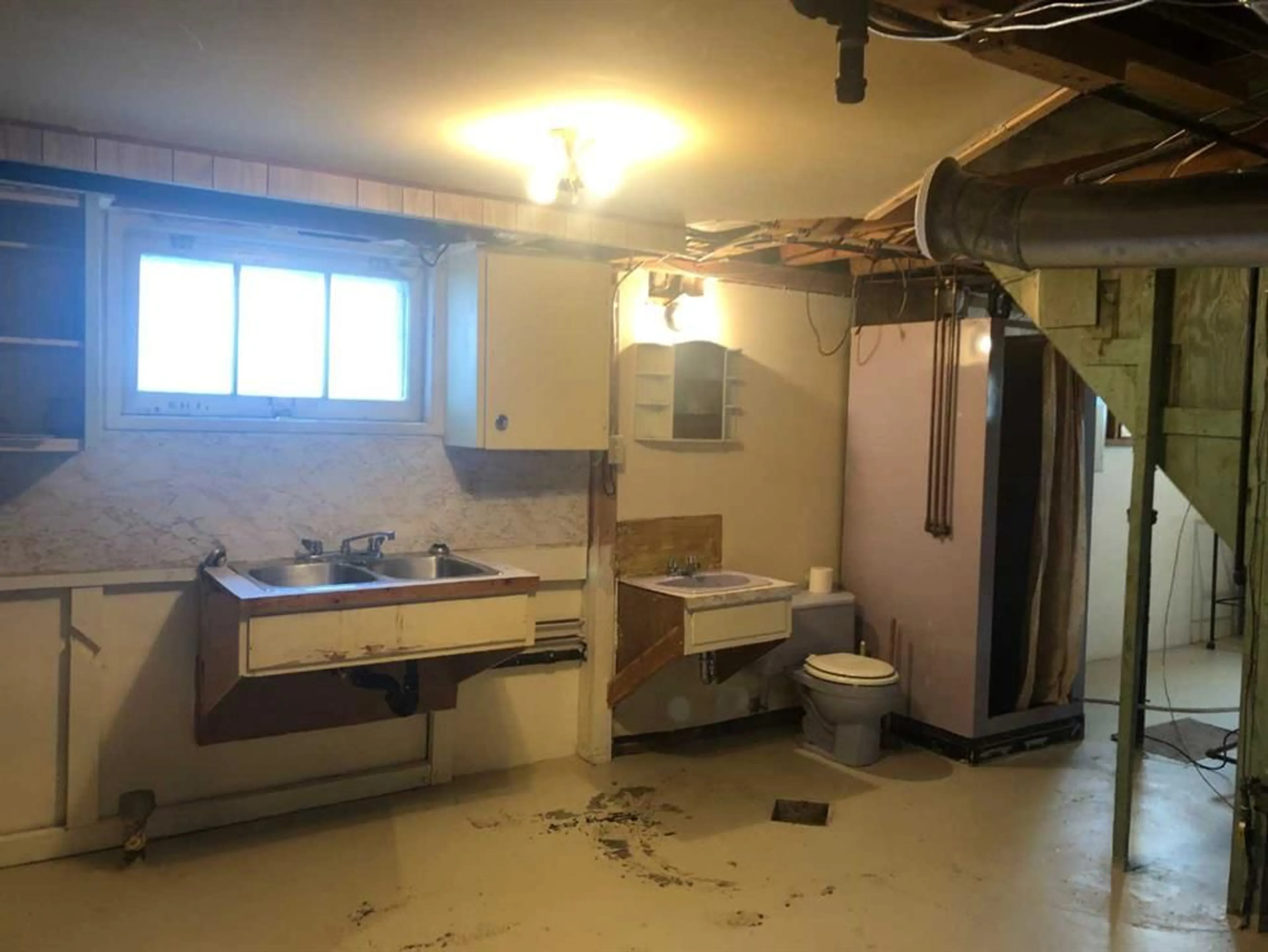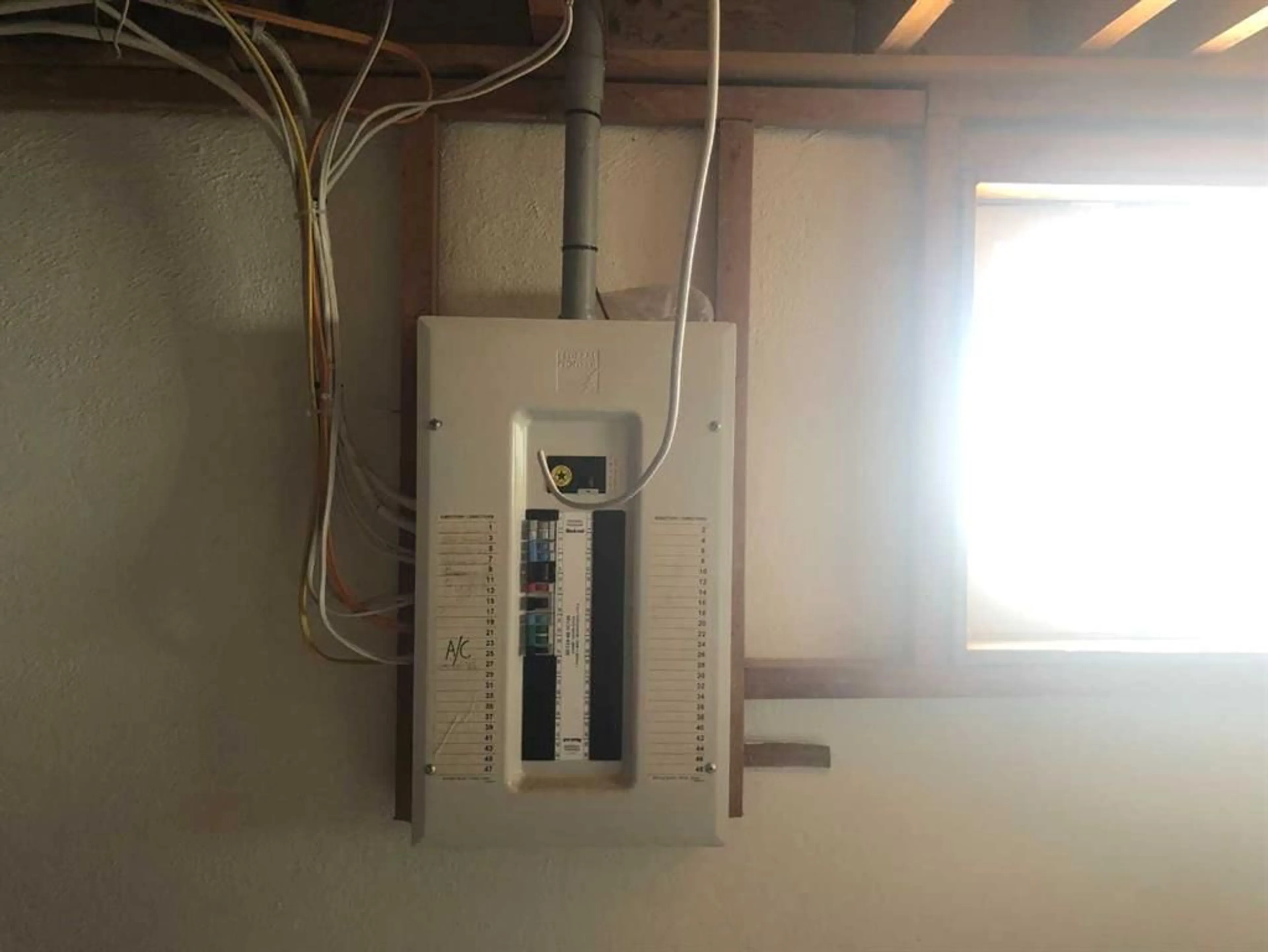1134 19th St, Lethbridge, Alberta T1K 3C2
Contact us about this property
Highlights
Estimated ValueThis is the price Wahi expects this property to sell for.
The calculation is powered by our Instant Home Value Estimate, which uses current market and property price trends to estimate your home’s value with a 90% accuracy rate.$704,000*
Price/Sqft$325/sqft
Days On Market38 days
Est. Mortgage$1,282/mth
Tax Amount (2024)$2,585/yr
Description
Imagine a home where convenience meets modern luxury. This property boasts a main floor laundry, a prime southside location near essential amenities like hospitals and schools, and central air conditioning for those warm summer days. The house is entertainment-ready with a home theatre wiring and speakers across the main floor. Practical updates include a water heater, washer, and dryer replaced within the last five years, roll shutters plus alarm system for added security, and two sump pumps ensuring peace of mind. The roof is worry-free with new shingles from 2017 and leaf guards on the eaves. Seller believes there is original hardwood flooring under carpeting. The basement is a open slate, waiting for your personal touches, with the bathroom fixtures already there. Outside, the large yard has alleys on two sides for more privacy and a spacious 24 x 30 garage completes this desirable property.
Property Details
Interior
Features
Main Floor
Kitchen With Eating Area
15`6" x 10`9"Living Room
15`6" x 13`0"Bedroom - Primary
9`10" x 10`7"Bedroom
9`0" x 9`2"Exterior
Features
Parking
Garage spaces 2
Garage type -
Other parking spaces 2
Total parking spaces 4
Property History
 36
36


