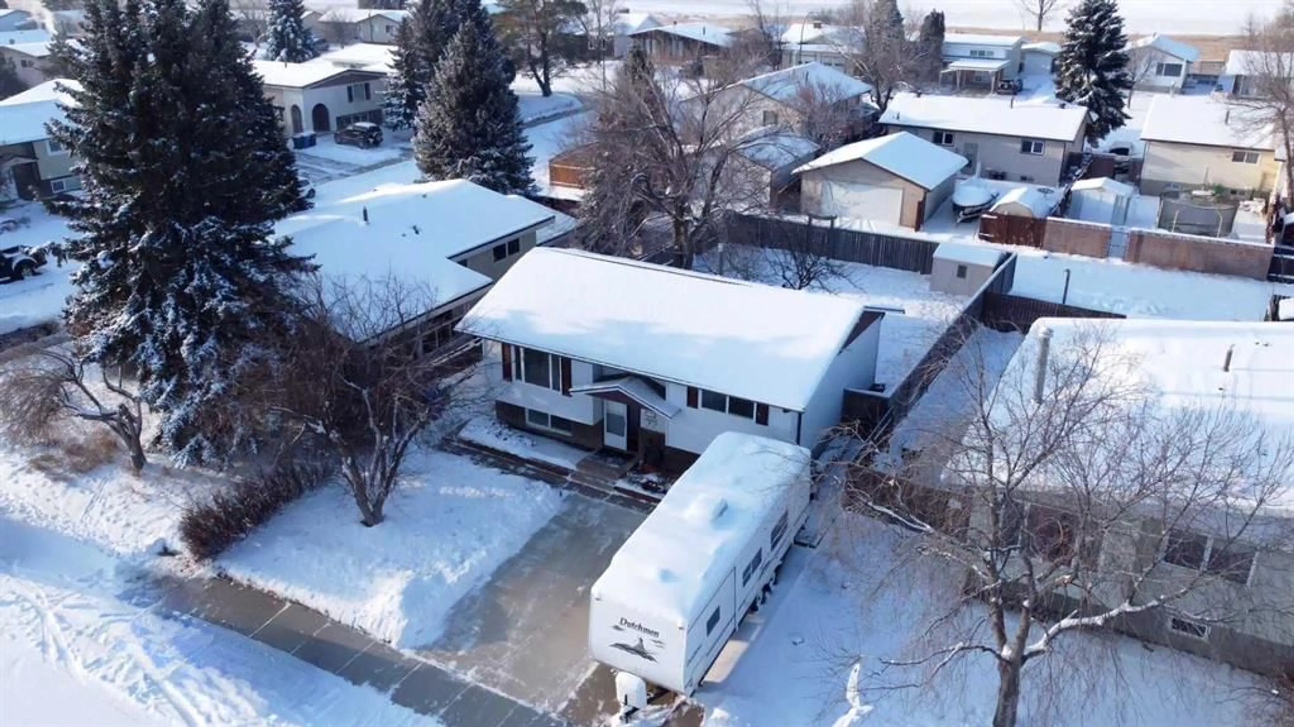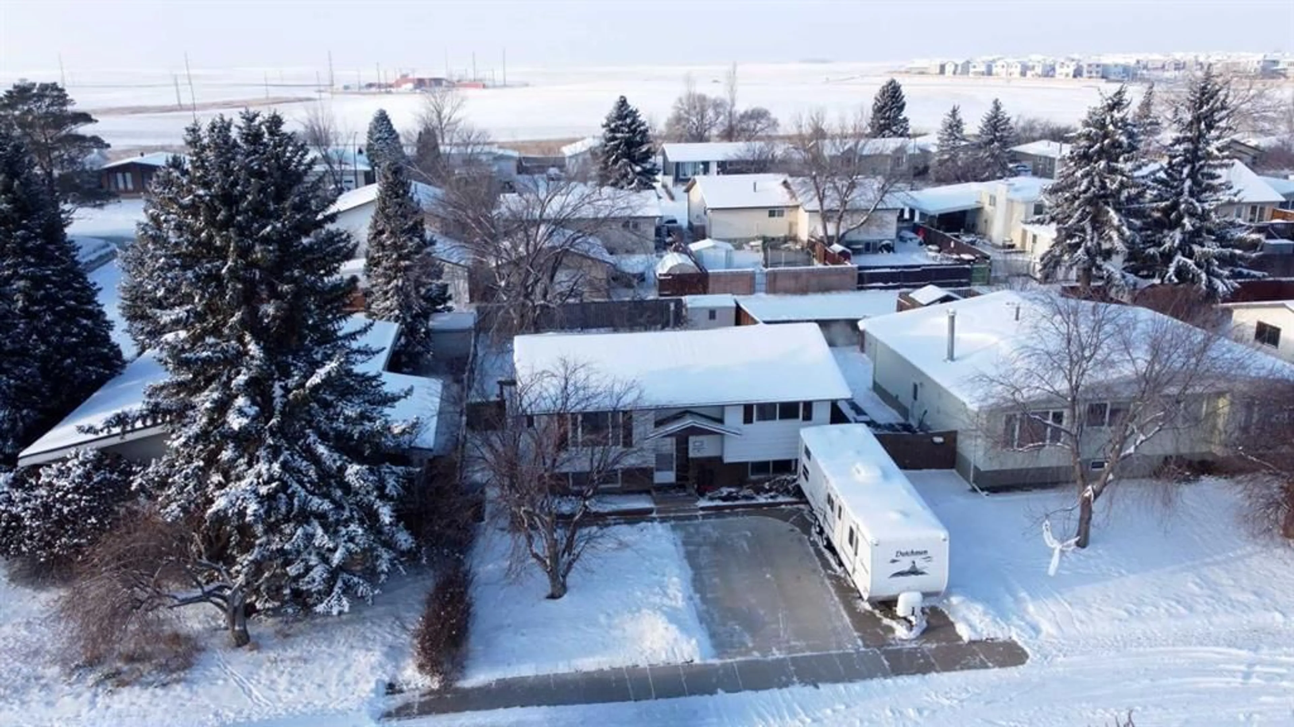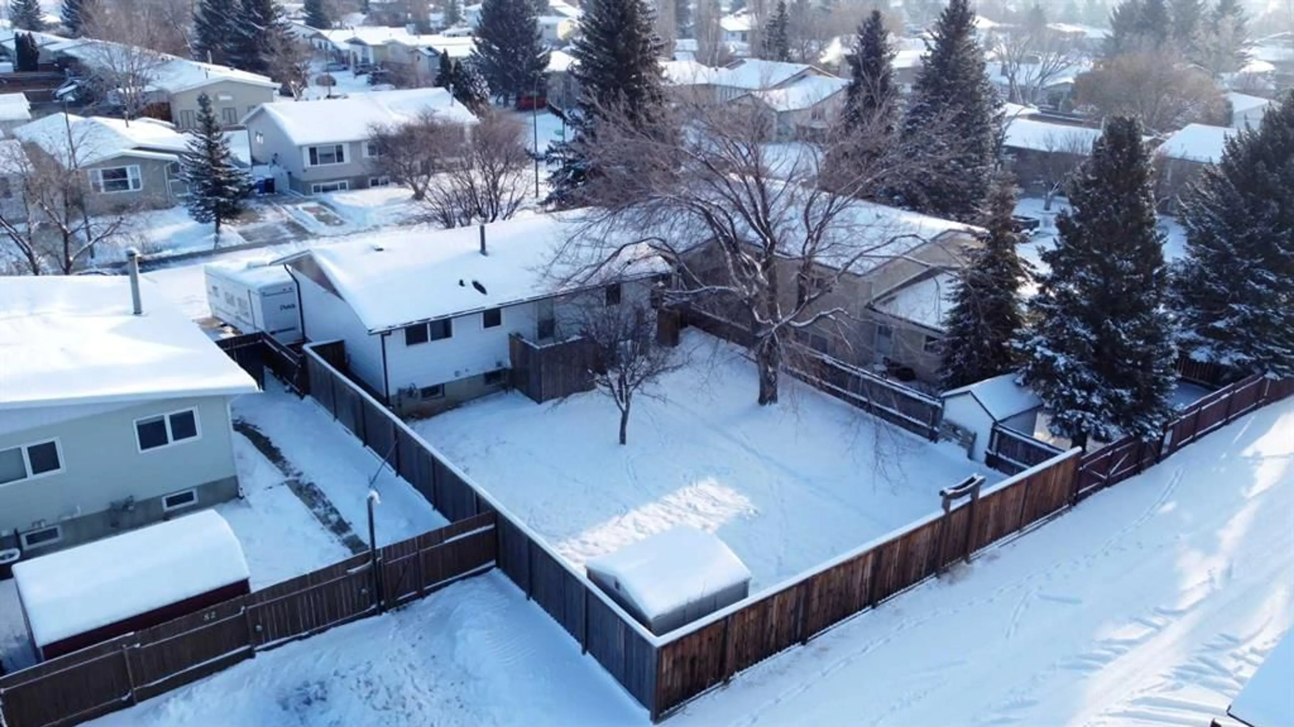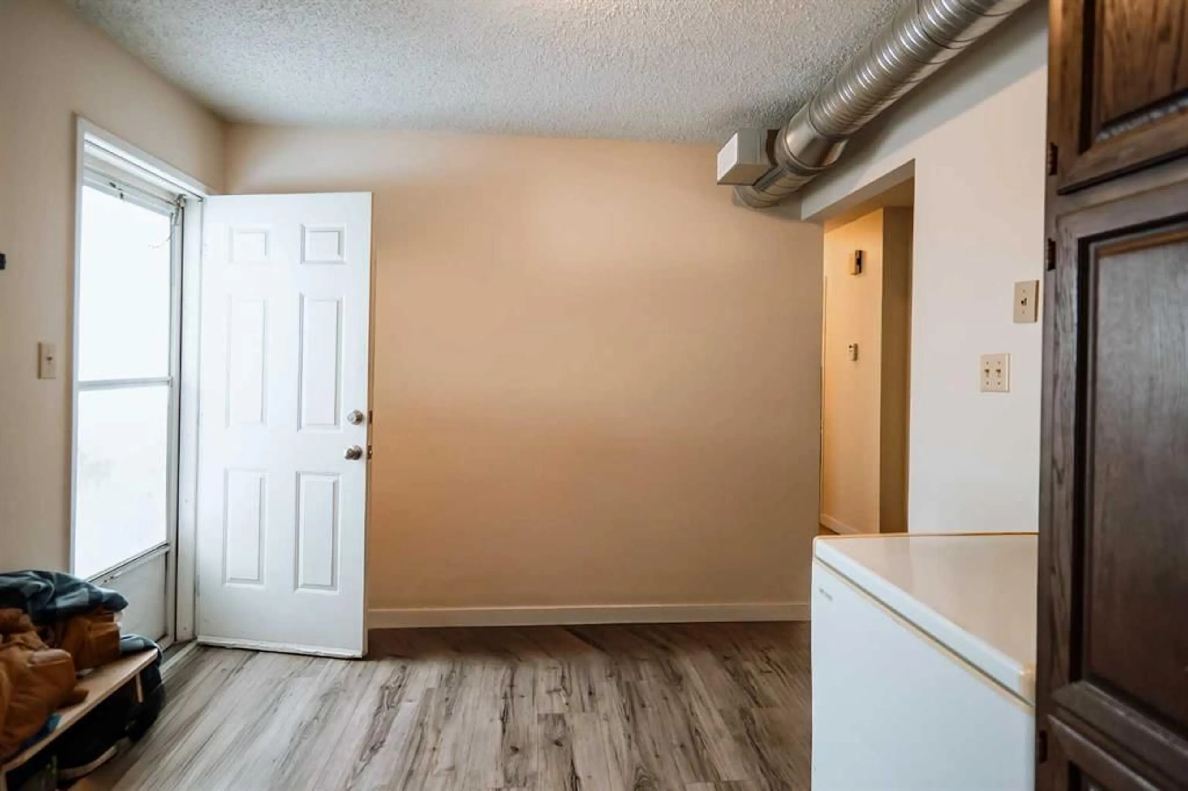56 Trent Rd, Lethbridge, Alberta T1K4N3
Contact us about this property
Highlights
Estimated ValueThis is the price Wahi expects this property to sell for.
The calculation is powered by our Instant Home Value Estimate, which uses current market and property price trends to estimate your home’s value with a 90% accuracy rate.Not available
Price/Sqft$444/sqft
Est. Mortgage$1,782/mo
Tax Amount (2024)$3,100/yr
Days On Market88 days
Description
Nestled in the heart of West Lethbridge, just minutes from the University of Lethbridge, this legally suited property is a rare find. Designed for versatility, it’s perfect as an investment opportunity or a home with rental income potential. The main floor suite offers a welcoming and functional space, featuring two generously sized bedrooms, a well-appointed bathroom, and a bright, open-concept living area. A fully equipped kitchen and private laundry make this suite as convenient as it is comfortable. Downstairs, the secondary suite mirrors the practicality and charm of the upper level. With two bedrooms and one bathroom, it provides a separate and private living experience. A dedicated entrance, its own furnace, and private laundry ensure tenants or occupants enjoy complete independence. The property boasts a triple parking pad, accommodating multiple vehicles with ease, and sits on a large lot that offers potential for outdoor enjoyment or further customization. The thoughtful design of separate entrances and utilities enhances both privacy and functionality, making it an attractive option for tenants and homeowners alike. Located close to the university, parks, shopping, and transit, this property combines convenience with incredible investment potential.
Property Details
Interior
Features
Lower Floor
Bedroom
10`8" x 13`8"Bedroom
10`8" x 12`7"Living Room
9`4" x 10`6"Laundry
7`0" x 9`5"Exterior
Features
Parking
Garage spaces -
Garage type -
Total parking spaces 3
Property History
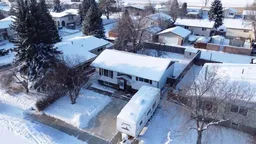 31
31

