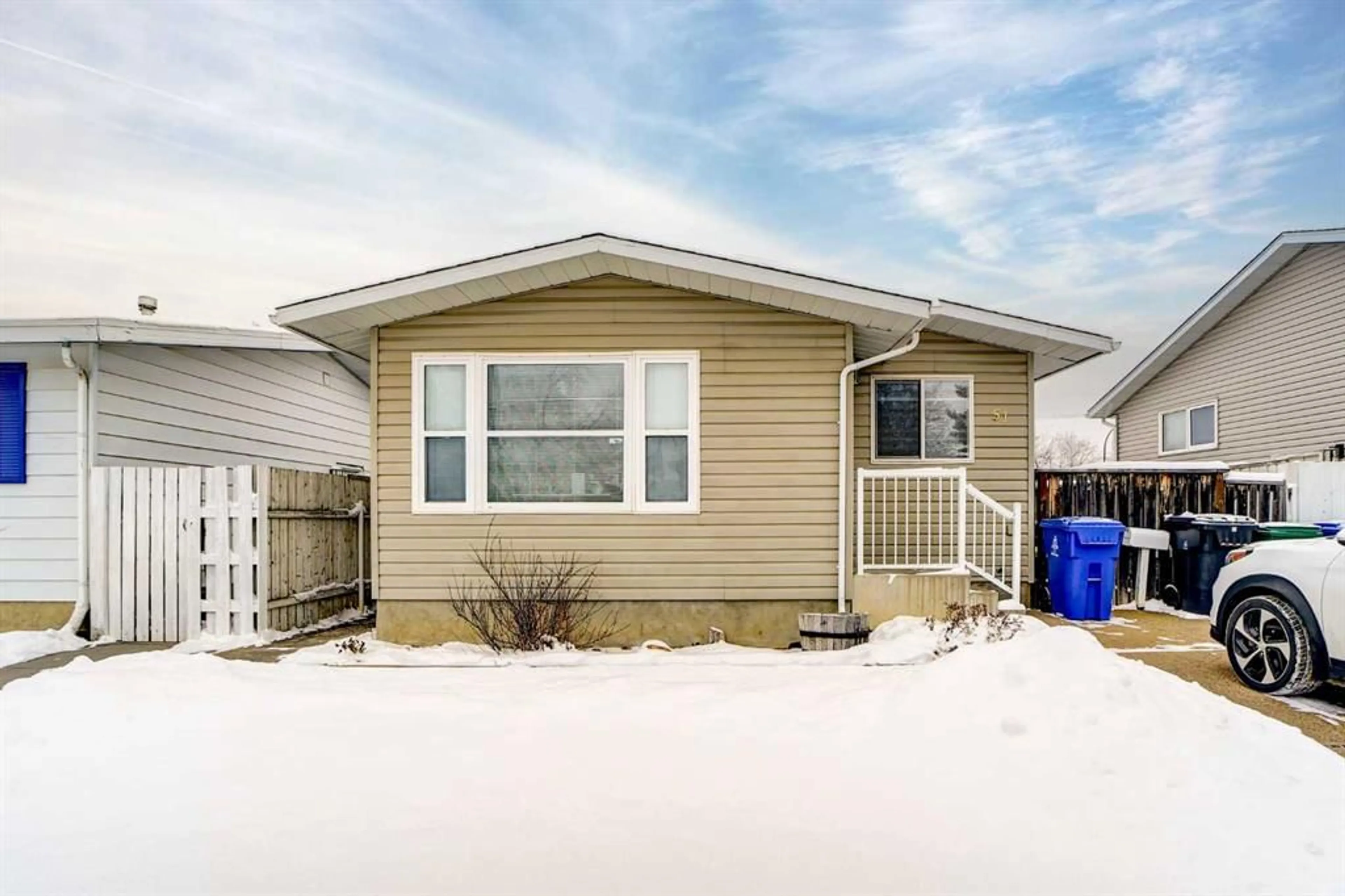51 Trent Rd, Lethbridge, Alberta T1K4N1
Contact us about this property
Highlights
Estimated ValueThis is the price Wahi expects this property to sell for.
The calculation is powered by our Instant Home Value Estimate, which uses current market and property price trends to estimate your home’s value with a 90% accuracy rate.Not available
Price/Sqft$348/sqft
Est. Mortgage$1,610/mo
Tax Amount (2024)$2,960/yr
Days On Market1 day
Description
Nestled in a well-maintained neighbourhood, this charming house features a thoughtfully designed layout ideal for a couple or small family looking to get into the real estate market. The main level boasts an inviting bright atmosphere with the kitchen adjacent to the living room including walk in pantry with additional storage and a private side deck. With three spacious bedrooms and a full bathroom that includes a double vanity, providing convenience for busy mornings and it's own in suite laundry. Downstairs, the basement suite offers additional flexibility with two bedrooms, good sized kitchen with its own laundry room, making it an excellent space for an in-laws suite or an additional income source. The property includes a double detached garage with alley access, ensuring ample parking and storage options. A single driveway at the front adds to the home's convenience, enhancing its curb appeal. Overall, this meticulously cared-for house is a perfect blend of comfort and functionality.
Property Details
Interior
Features
Main Floor
Living Room
11`8" x 18`5"Kitchen
7`9" x 17`1"Bedroom - Primary
11`4" x 13`10"4pc Bathroom
8`2" x 7`6"Exterior
Features
Parking
Garage spaces 2
Garage type -
Other parking spaces 1
Total parking spaces 3
Property History
 33
33


