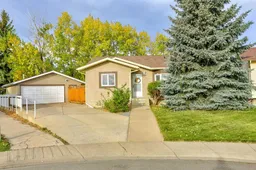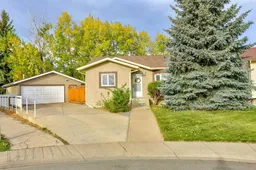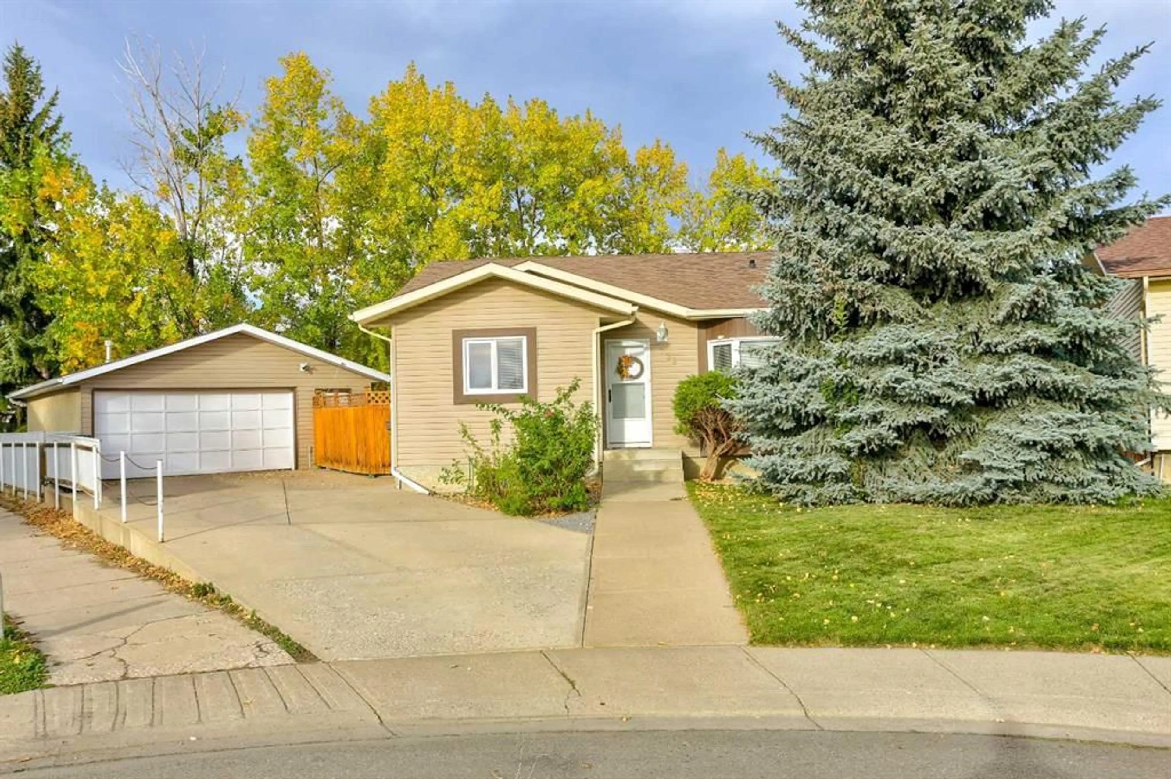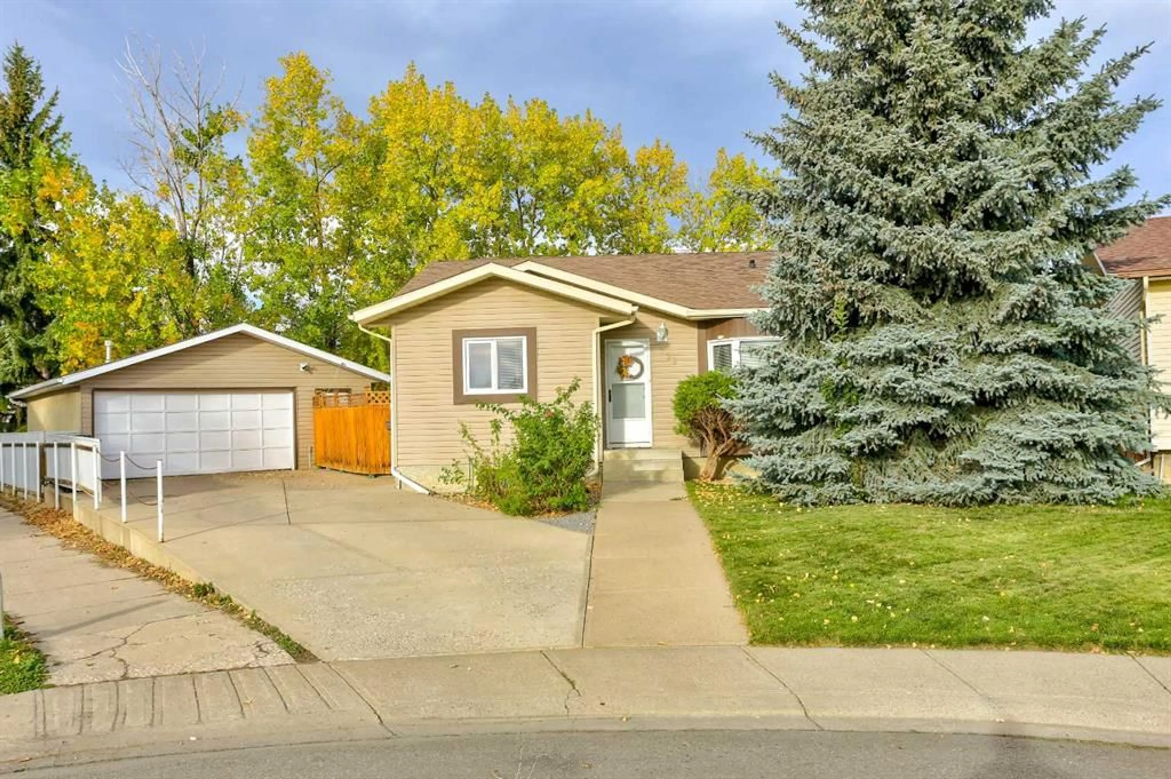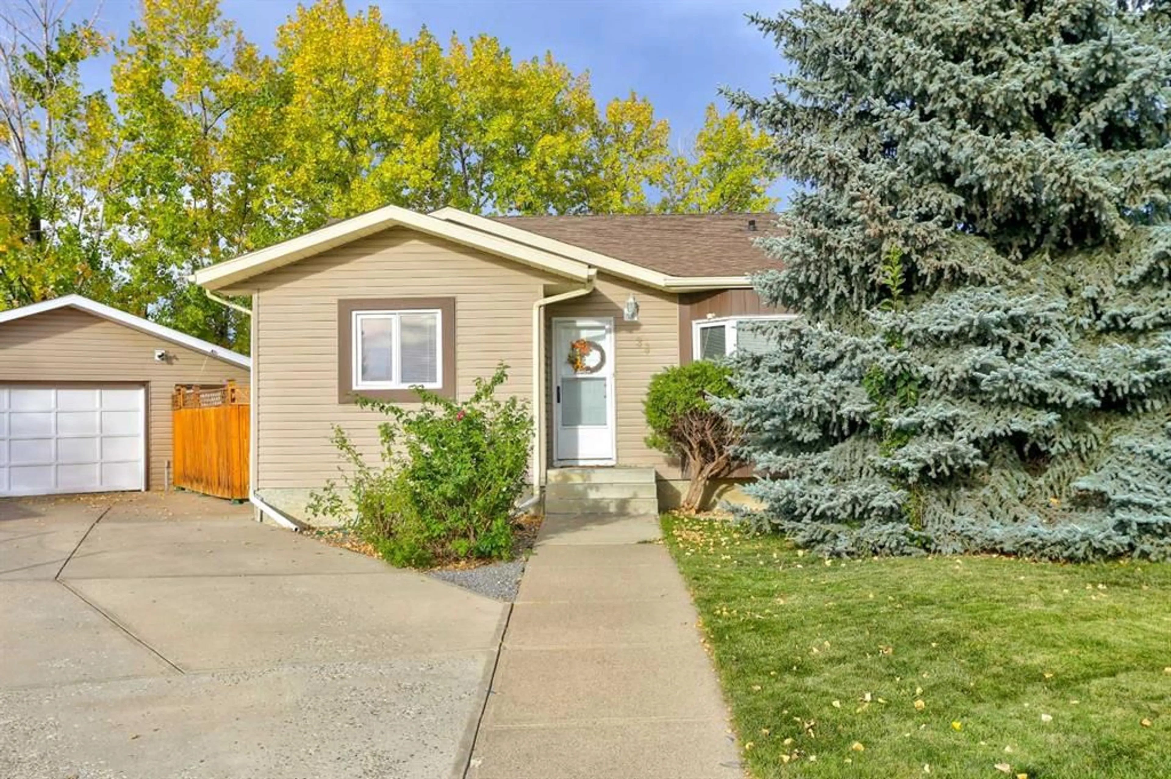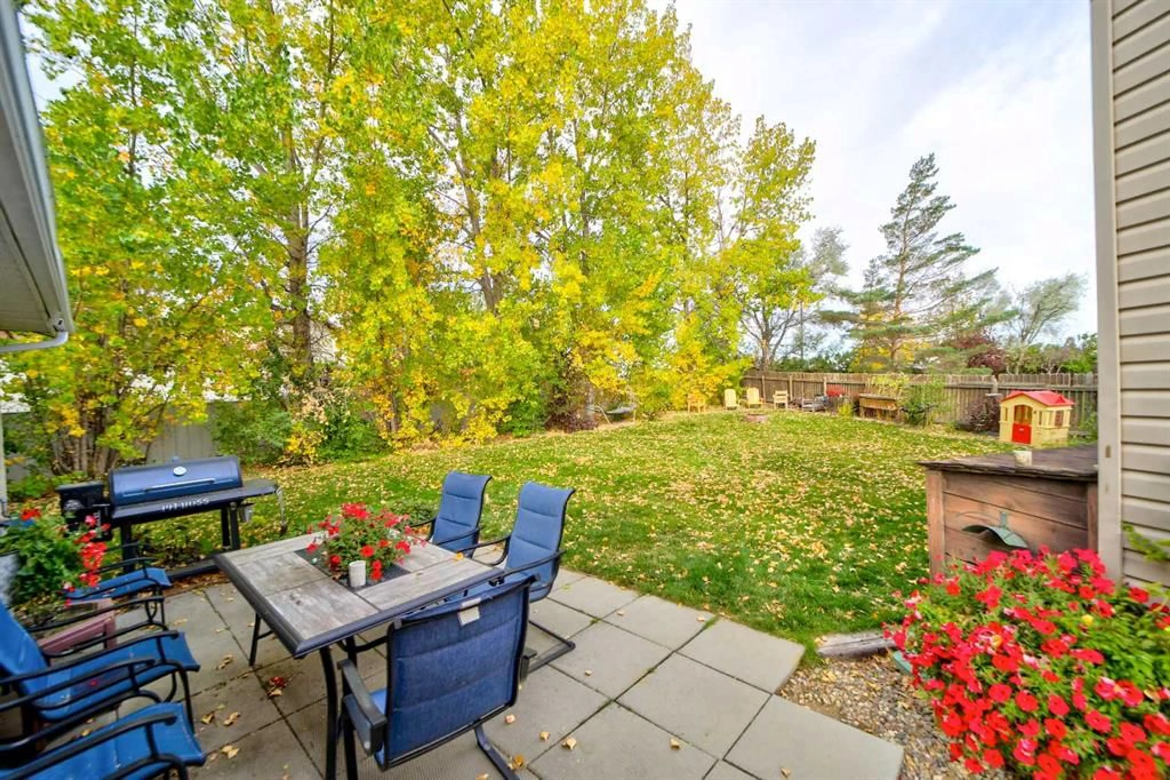30 Purdue Crt, Lethbridge, Alberta T1K 4R6
Contact us about this property
Highlights
Estimated ValueThis is the price Wahi expects this property to sell for.
The calculation is powered by our Instant Home Value Estimate, which uses current market and property price trends to estimate your home’s value with a 90% accuracy rate.Not available
Price/Sqft$384/sqft
Est. Mortgage$1,825/mo
Tax Amount (2024)$3,422/yr
Days On Market8 days
Description
That special home you have been looking for has finally arrived!!! This perfectly laid out 4 level split gives you tons of room for the whole family, a massive yard and a garage/shop that everyone needs. The top level has three bedrooms and two full bathrooms, one off the master for privacy and no need to share with the kids. The main has a living room, large kitchen with quick access outside and to the next level which is the family room, a large bright open space and a wet bar for entertaining. The fully developed basement has another full bathroom, laundry and potentially a fourth bedroom(needs a window), there is tons of storage under the third floor with a crawl space for anything extra. The yard is massive with an almost park like feel, a row of trees gives you total privacy and space for the kids to run, underground sprinklers are included. There is even the bonus of an oversized double garage big enough for two cars and all the toys, and bikes you have, or the perfect workshop as it is heated too! The home has had many updates through out the years with a new bathroom on the top level and the basement full bathroom has had some updates, all the windows are new along with a roof that was done 8 years ago so no need to worry about any major costs, the home is freshly painted and ready to move in ready! Come have a look today!
Property Details
Interior
Features
Main Floor
Living Room
14`3" x 18`5"Kitchen With Eating Area
12`6" x 15`9"Exterior
Features
Parking
Garage spaces 2
Garage type -
Other parking spaces 4
Total parking spaces 6
Property History
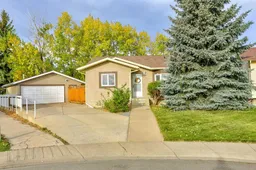 47
47