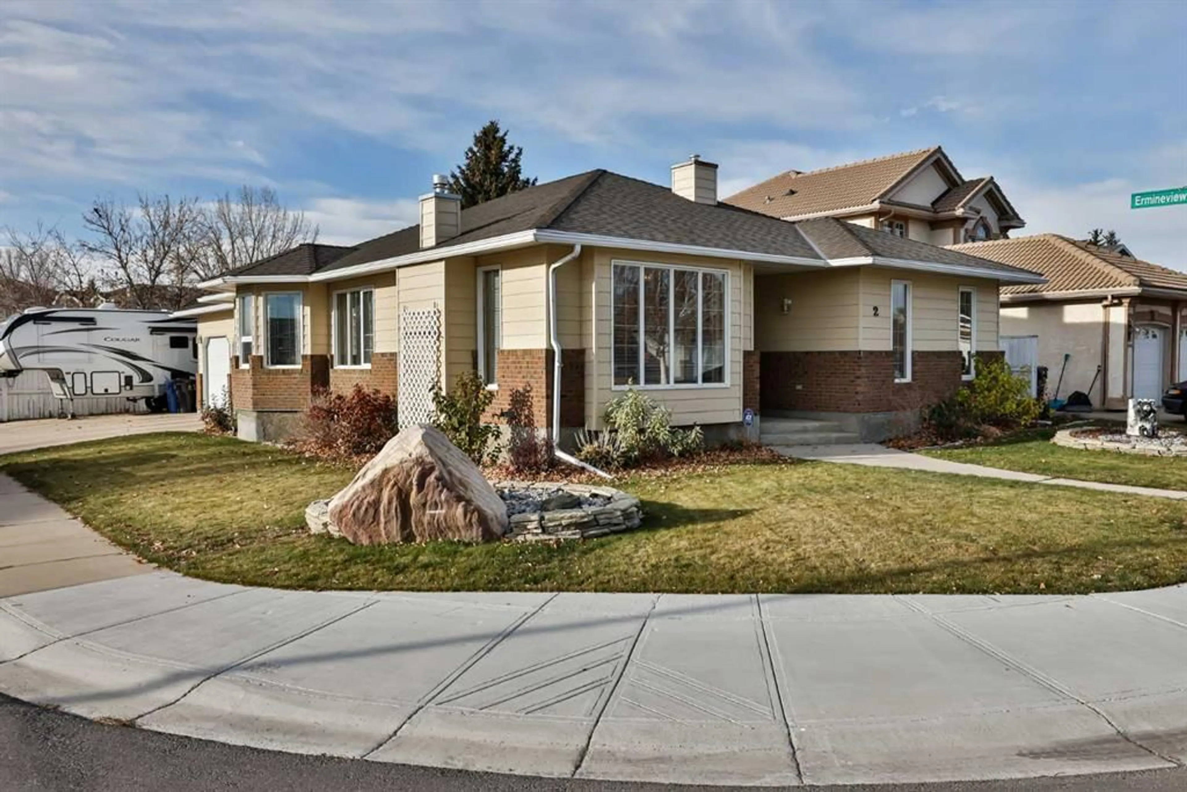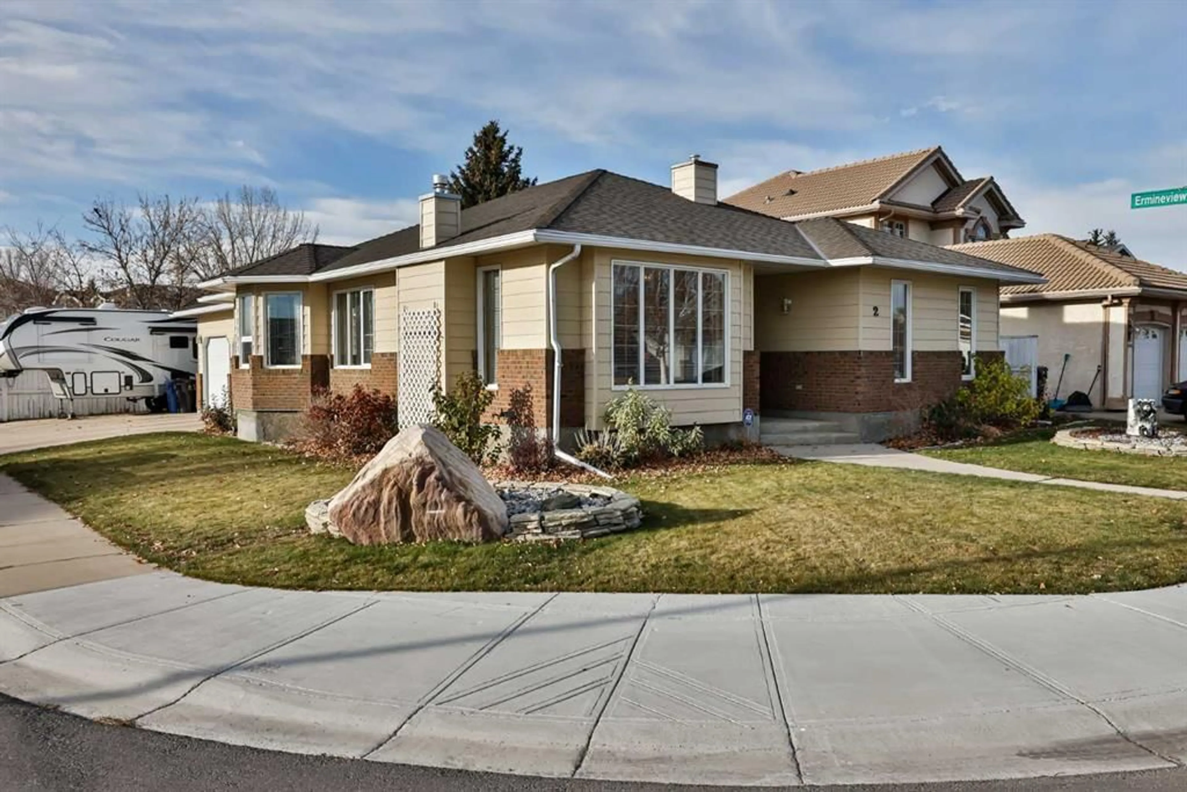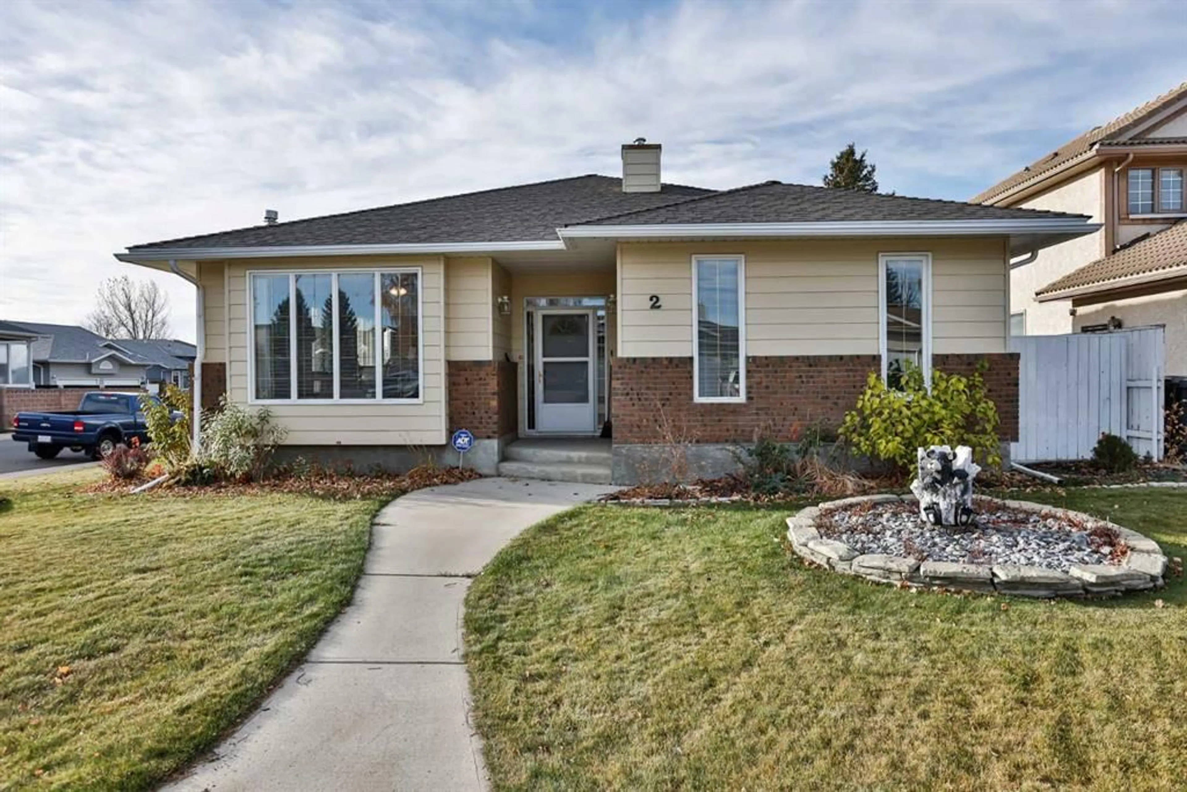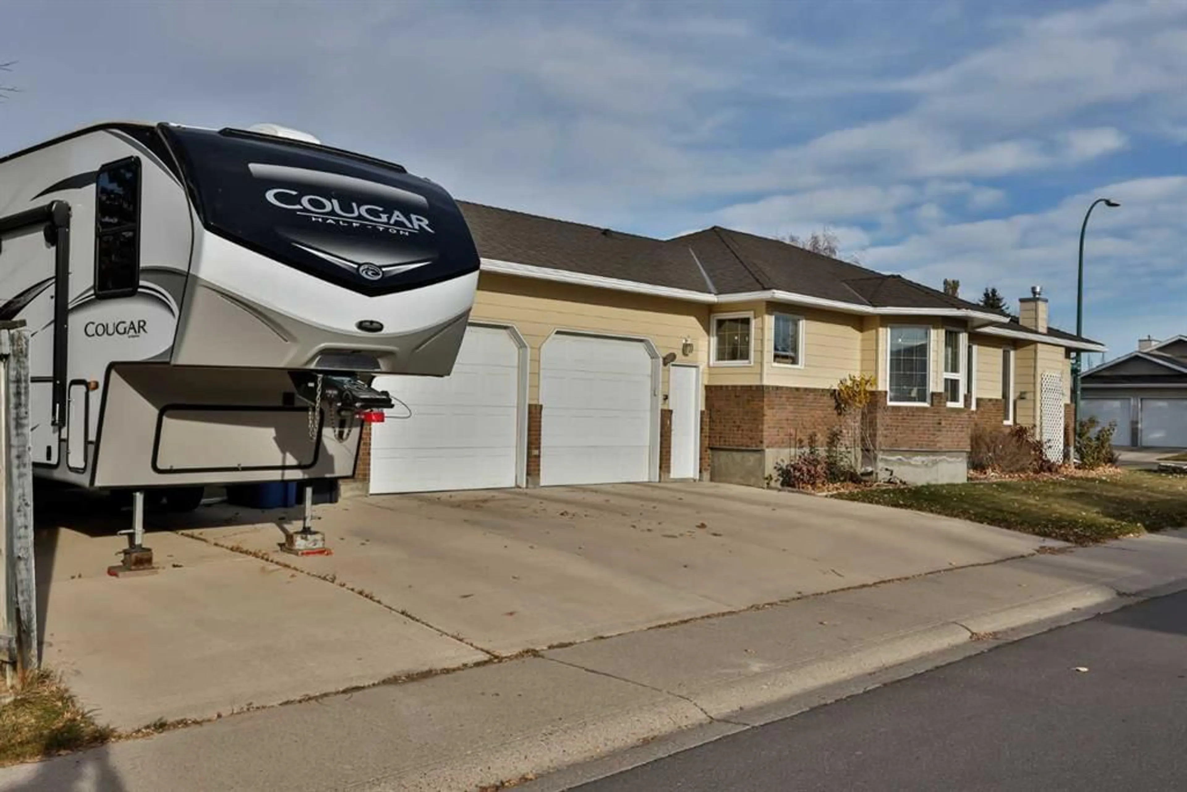2 Ermineview Pl, Lethbridge, Alberta T1H6G5
Contact us about this property
Highlights
Estimated ValueThis is the price Wahi expects this property to sell for.
The calculation is powered by our Instant Home Value Estimate, which uses current market and property price trends to estimate your home’s value with a 90% accuracy rate.Not available
Price/Sqft$319/sqft
Est. Mortgage$2,255/mo
Tax Amount (2024)$4,301/yr
Days On Market2 days
Description
Welcome to your new home in the established community of Uplands. This well loved and upgraded 4 Bedroom/3 Bathroom home is move in ready. A large bungalow on a corner lot awaits you with an oversized double attached heated and insulated garage. Keeping you warm in the winter is a High Efficiency 2 Stage Furnace which was just installed in October of 2023 in addition to a cozy natural gas fireplace in the living room. Keeping you cool in the summer is Central Air Conditioning which was also installed in October of 2023. The owners have put numerous upgrades into this lovely home including LED Lighting throughout, Granite Countertops, Hardwood Flooring, Vinyl Plank Flooring, Travertine Tile, New Deck Railing. To keep things outside as streamlined as possible there are underground sprinklers for the grass out front that is programmable, to keep things even more easy the valves are in the garage for easy winter maintenance. In the backyard artificial grass has been installed to save you from having to move the mower around back. Main floor laundry is also a great feature of this turn key home. To top it off you have room to park your RV in the safety of your own driveway. This home should be as simple as finding a spot to move in your couch and relax. Talk to your favorite REALTOR® today to book a showing, this home wont last long.
Property Details
Interior
Features
Main Floor
4pc Bathroom
4`11" x 9`9"4pc Ensuite bath
10`4" x 5`11"Bedroom
12`3" x 10`5"Dining Room
12`10" x 8`8"Exterior
Features
Parking
Garage spaces 2
Garage type -
Other parking spaces 3
Total parking spaces 5




