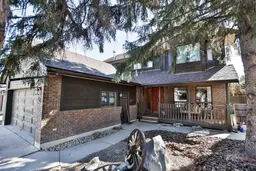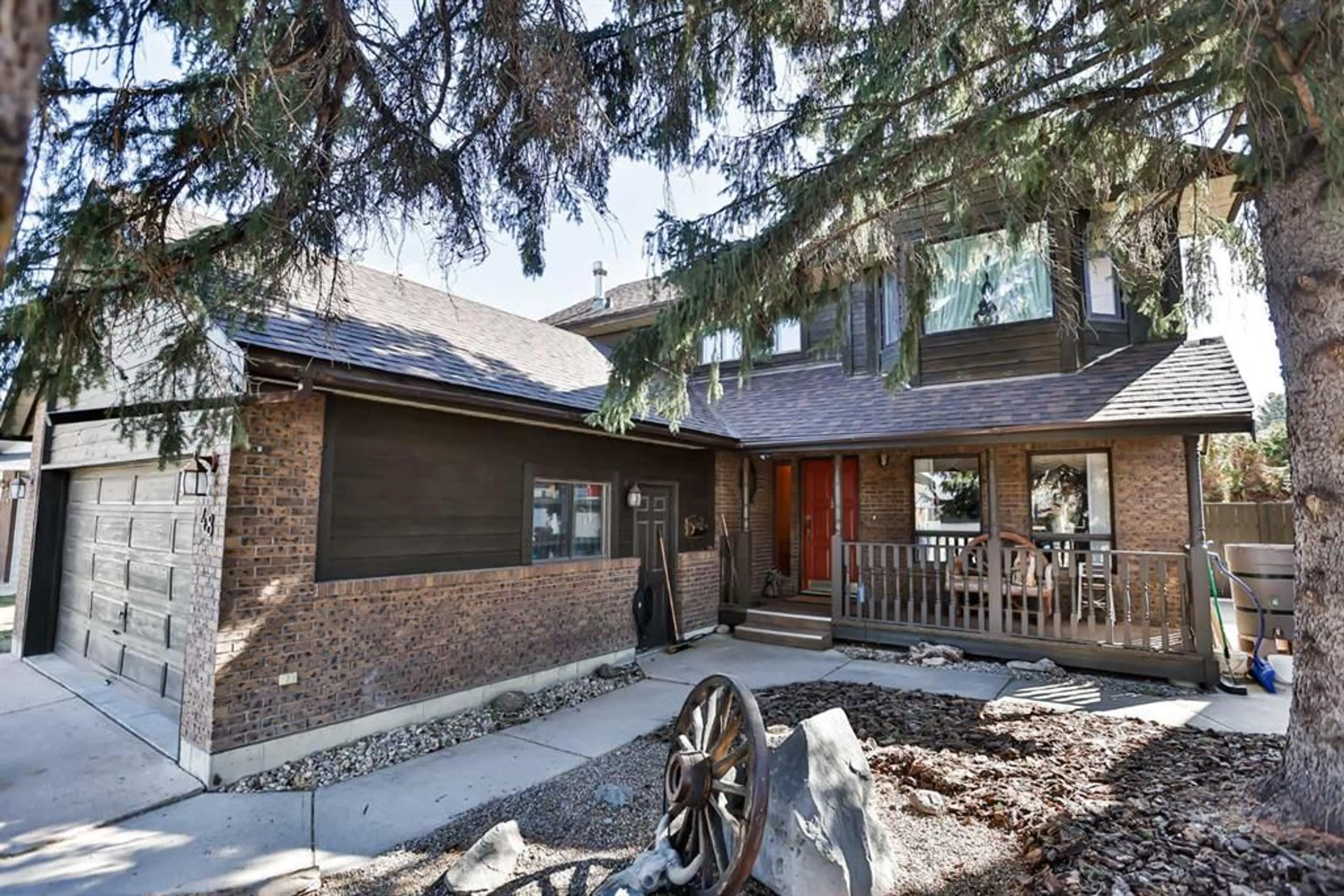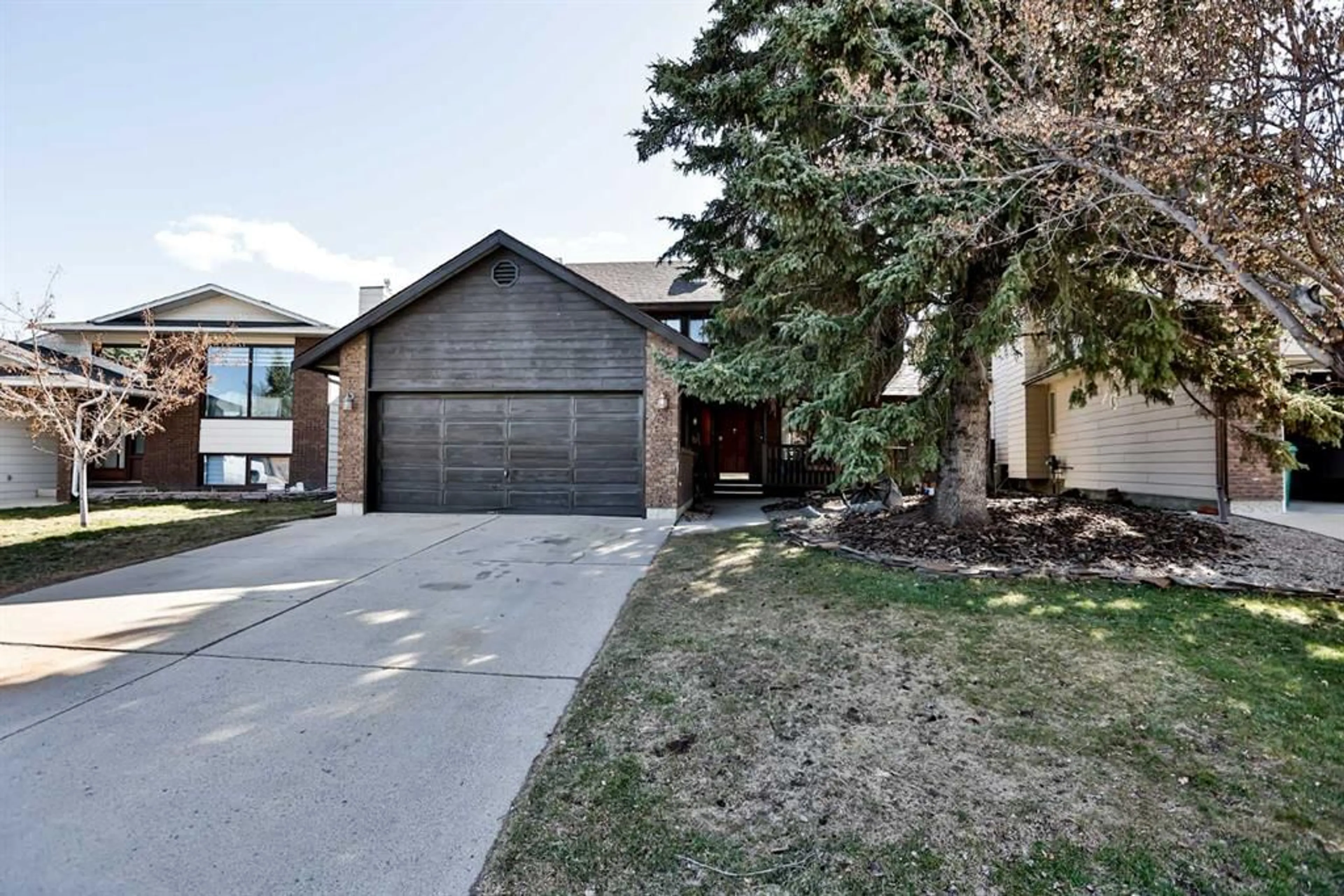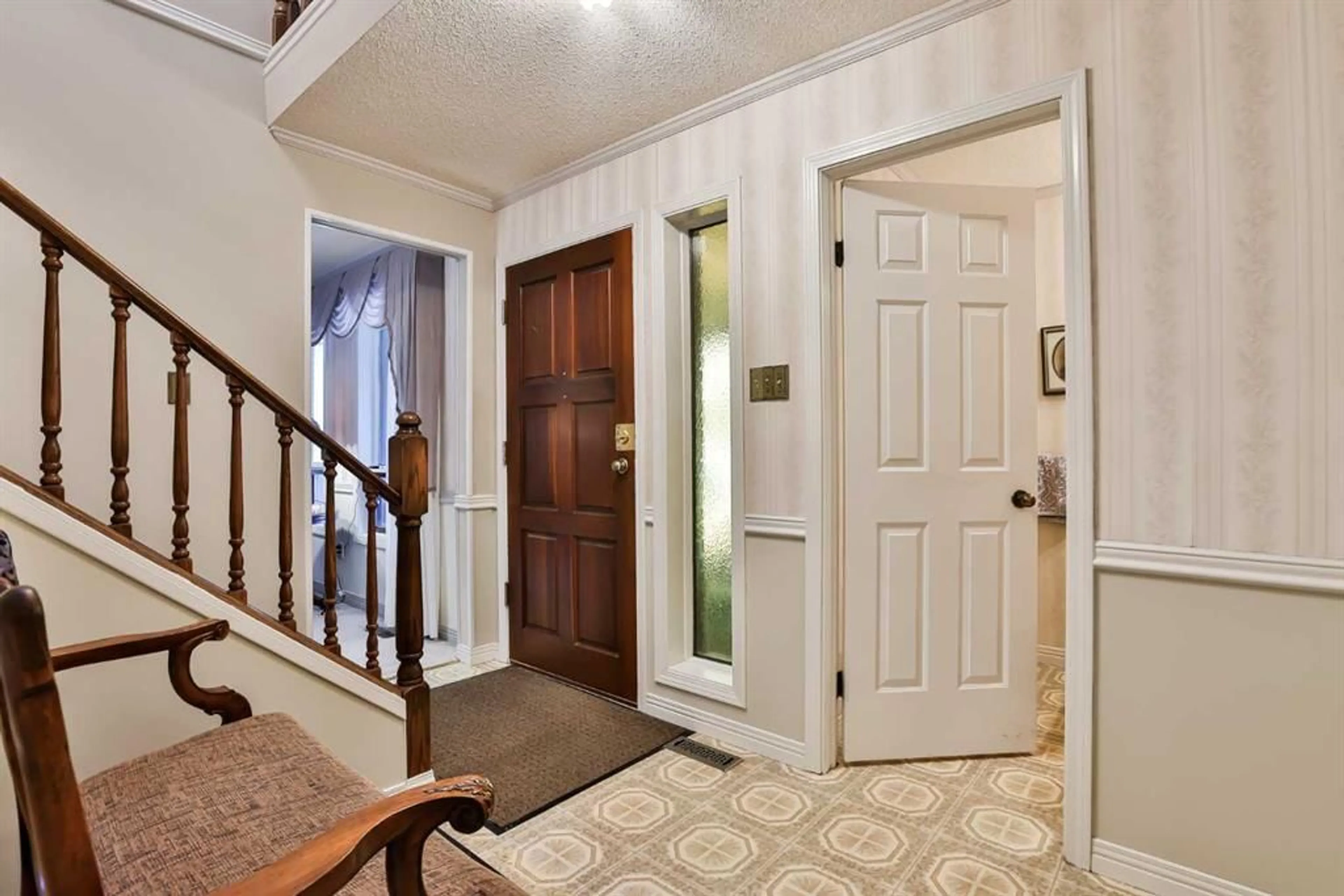48 Tudor Cres, Lethbridge, Alberta T1K 5C8
Contact us about this property
Highlights
Estimated ValueThis is the price Wahi expects this property to sell for.
The calculation is powered by our Instant Home Value Estimate, which uses current market and property price trends to estimate your home’s value with a 90% accuracy rate.$889,000*
Price/Sqft$217/sqft
Days On Market111 days
Est. Mortgage$2,231/mth
Tax Amount (2023)$4,788/yr
Description
Welcome to this immaculate custom-built two-storey home in the fabulous Tudor Estates! Built in 1984, this home boasts the finest craftsmanship of its time and remains a captivating time capsule of its era. With over 2300 square feet above grade, this home offers 4 spacious living areas, an upgraded oak kitchen, and a unique floor plan featuring a custom sunroom addition with a stunning stained-glass feature. Carefully maintained by the original owners who built it 40 years ago, this home is a true testament to quality and longevity. Ideal for entertaining, this home is perfect for a large family with its 4 bedrooms, 4 bathrooms, and 2 gas fireplaces. The east-facing mature yard provides privacy and is sheltered by huge pine trees in both the front and back. The price includes brand-new shingles, a new fridge, and a new hot water tank, offering peace of mind and added value. Located in Tudor Estates, this home is conveniently close to major shopping, the Enmax Center, restaurants, Lethbridge College, and multiple schools. A short walk out the front door will lead you to hiking along the coulee's edge, providing a perfect blend of convenience and nature. Don't miss the opportunity to own this one-of-a-kind gem. Call your favorite realtor today to book a showing!
Property Details
Interior
Features
Main Floor
Nook
12`10" x 8`10"Dining Room
11`2" x 12`1"Entrance
10`10" x 6`6"Family Room
18`0" x 11`10"Exterior
Features
Parking
Garage spaces 2
Garage type -
Other parking spaces 2
Total parking spaces 4
Property History
 44
44


