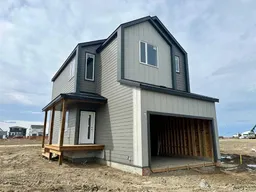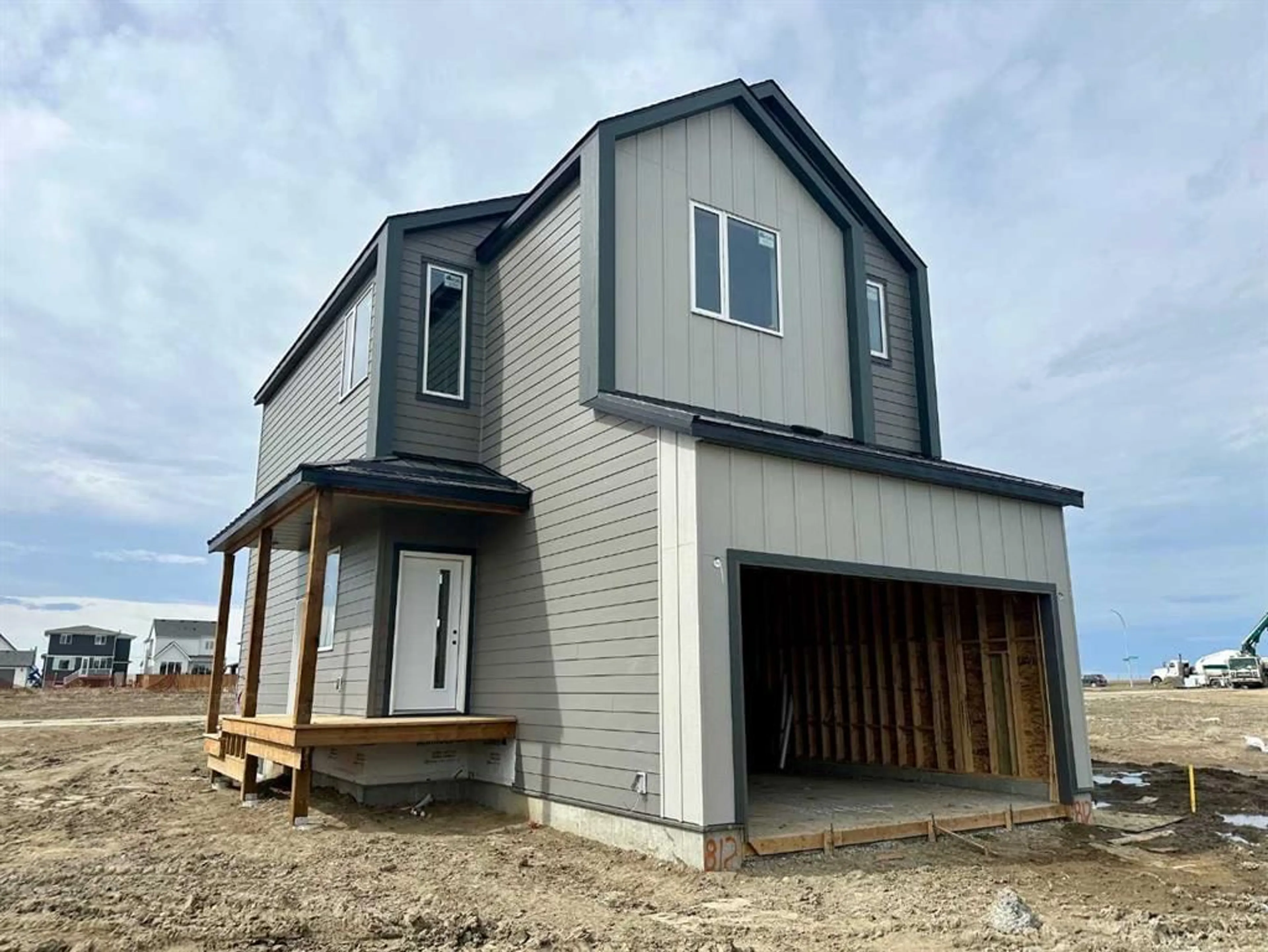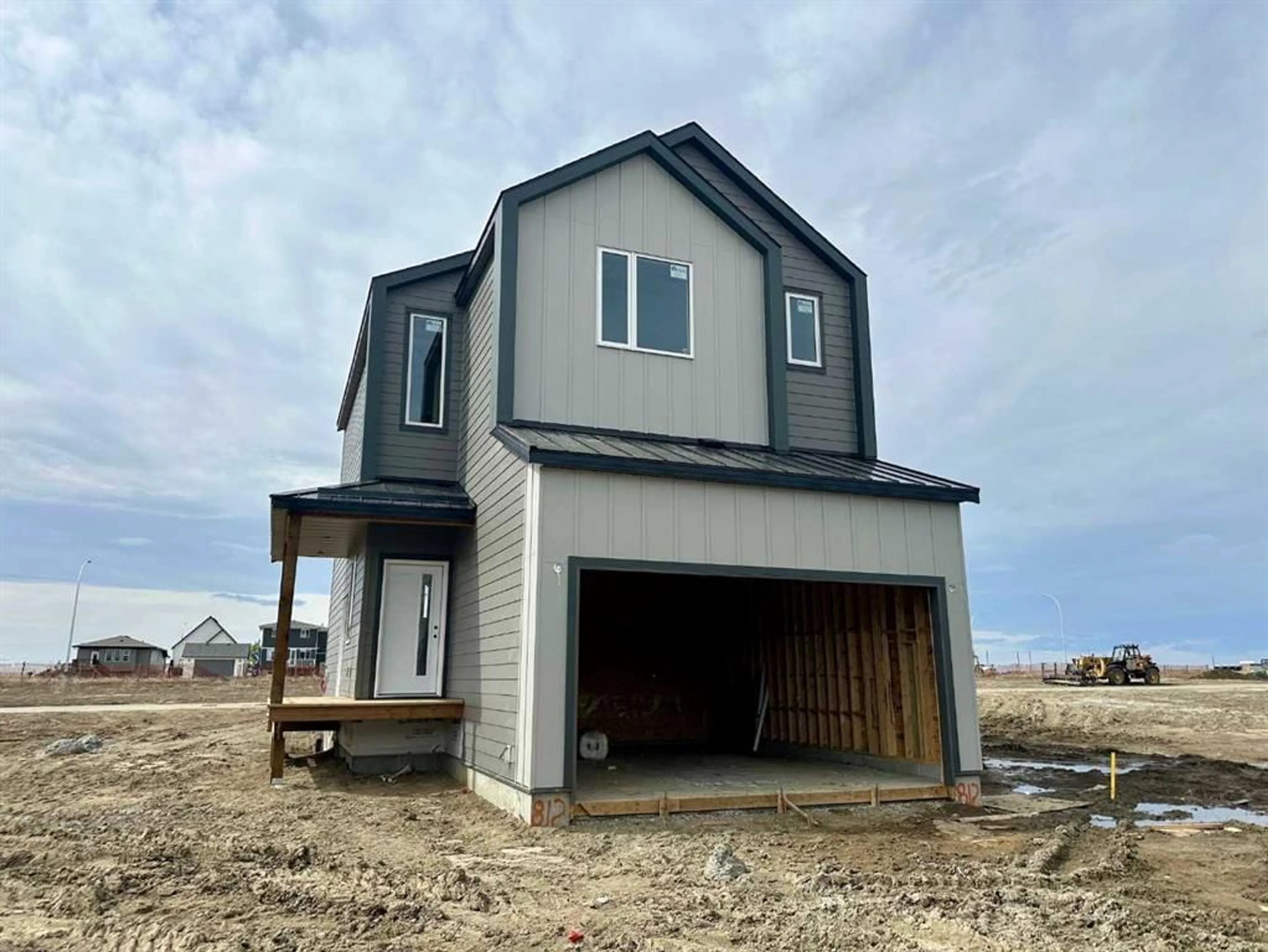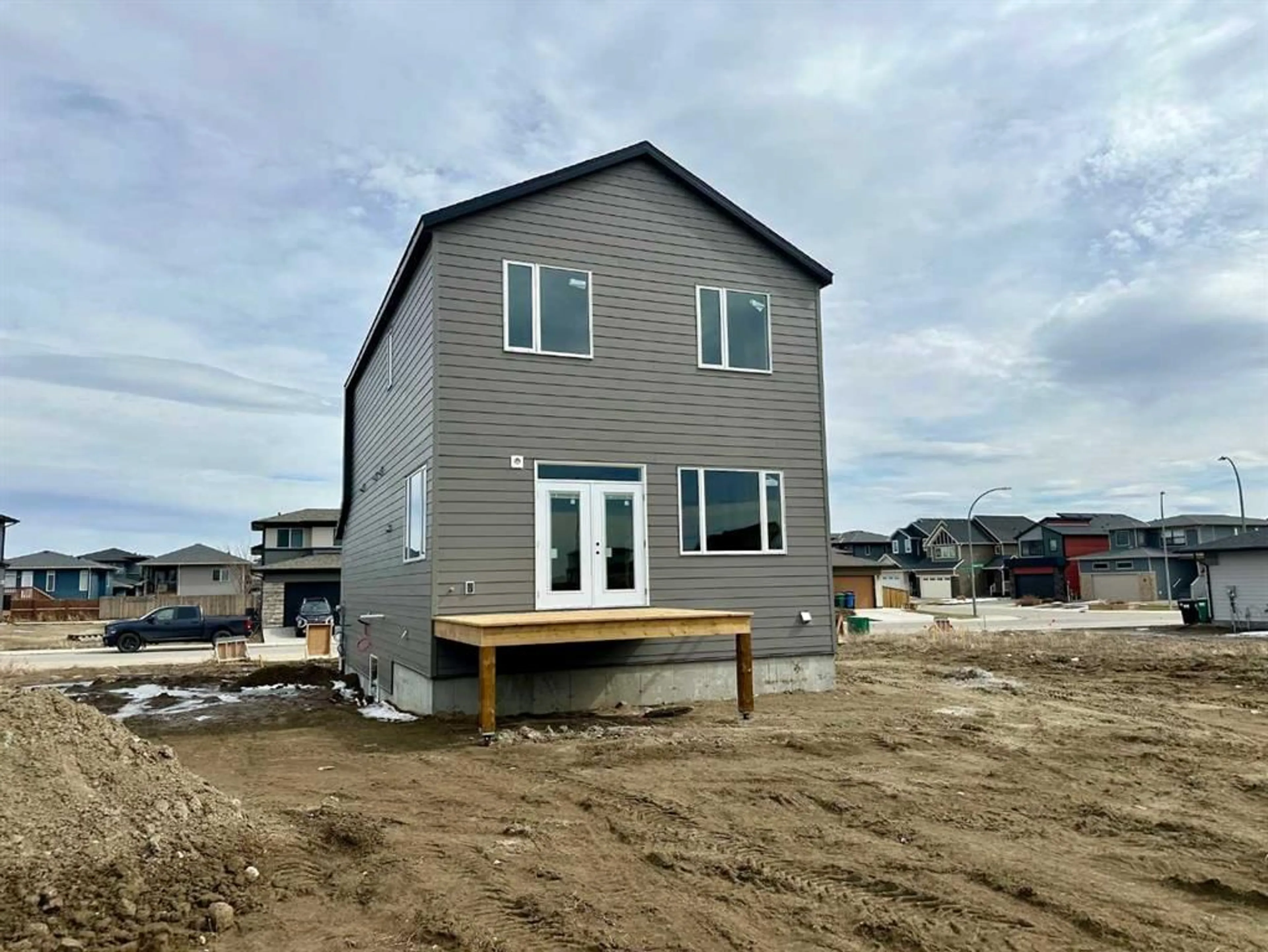812 Devonia Cir, Lethbridge, Alberta T1J 5X1
Contact us about this property
Highlights
Estimated ValueThis is the price Wahi expects this property to sell for.
The calculation is powered by our Instant Home Value Estimate, which uses current market and property price trends to estimate your home’s value with a 90% accuracy rate.$656,000*
Price/Sqft$377/sqft
Days On Market115 days
Est. Mortgage$2,469/mth
Tax Amount (2024)$1,115/yr
Description
You asked and Custom Quality Build listened! Under construction & scheduled to be ready for July 2024 is this fully finished to the basement 2 storey home in The Crossings with energy efficiency in mind! This home has built-green certification with high efficiency dual zone furnace, Heat Recovery ventilation system, solar-ready panel, & is ready to install a charger for an electric vehicle! Welcoming entry and door to double garage. Well designed open plan for kitchen, dining room, and living room. Kitchen features quartz counters, stainless steel appliance package, & corner pantry. Garden doors to deck out back just off the dining room. Living room features big window to let in plenty of light, and an electric fireplace to cozy up to in the winter. Main floor also has a 2 piece bath. Upper level has 4 bedrooms including primary bedroom with 5 piece ensuite featuring double vanity and tub/shower combo. There is also a laundry closet, with machines included, on this level. There is also another full 4 piece bathroom. Basement has separate side entrance and will be fully developed with family room with wet bar, 5th bedroom, 4 piece bathroom, and utility room that also features secondary laundry hookups. Could easily convert to space for multigenerational living! Home will come with convenience of central a/c and tankless hot water. The Crossings neighbourhood features all hardiboard sided homes and proximity to parks, schools, restaurants, shopping, YMCA with pool, ice rinks, and other amenities!
Property Details
Interior
Features
Main Floor
Living Room
11`6" x 11`1"Dining Room
11`1" x 9`8"Kitchen
11`1" x 9`0"2pc Bathroom
Exterior
Features
Parking
Garage spaces 2
Garage type -
Other parking spaces 2
Total parking spaces 4
Property History
 5
5


