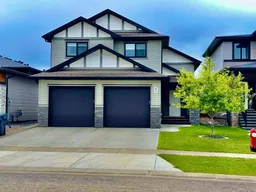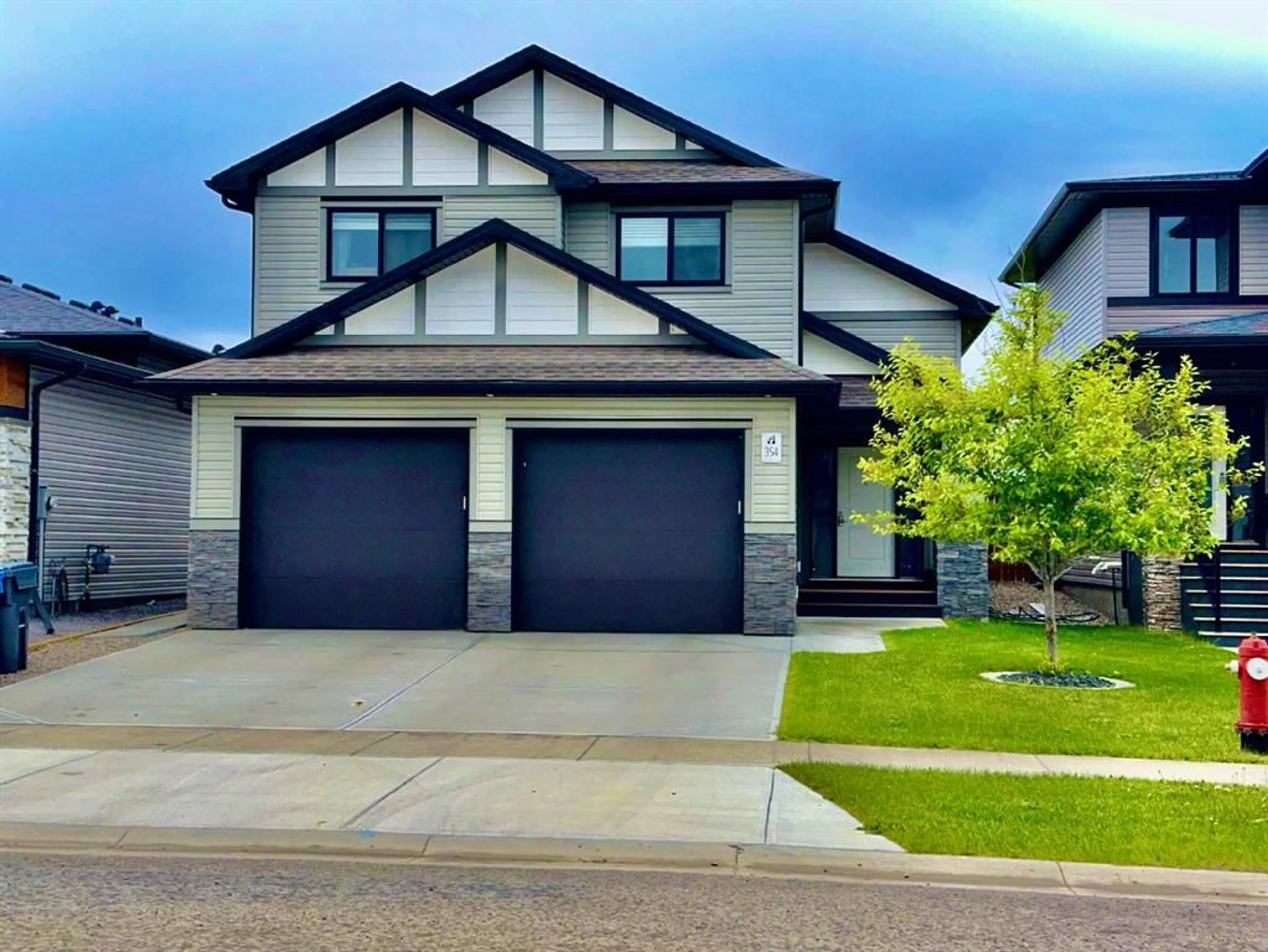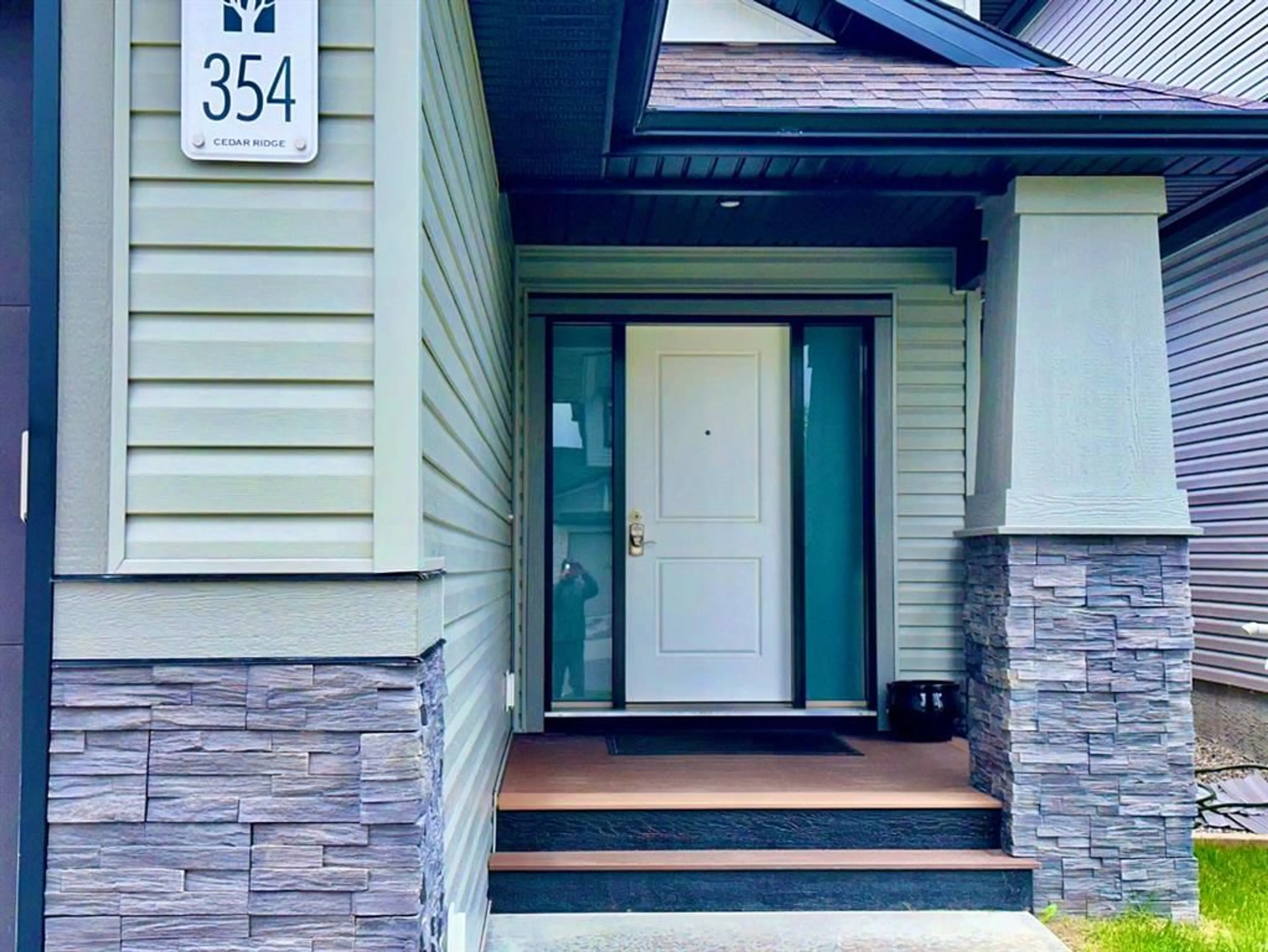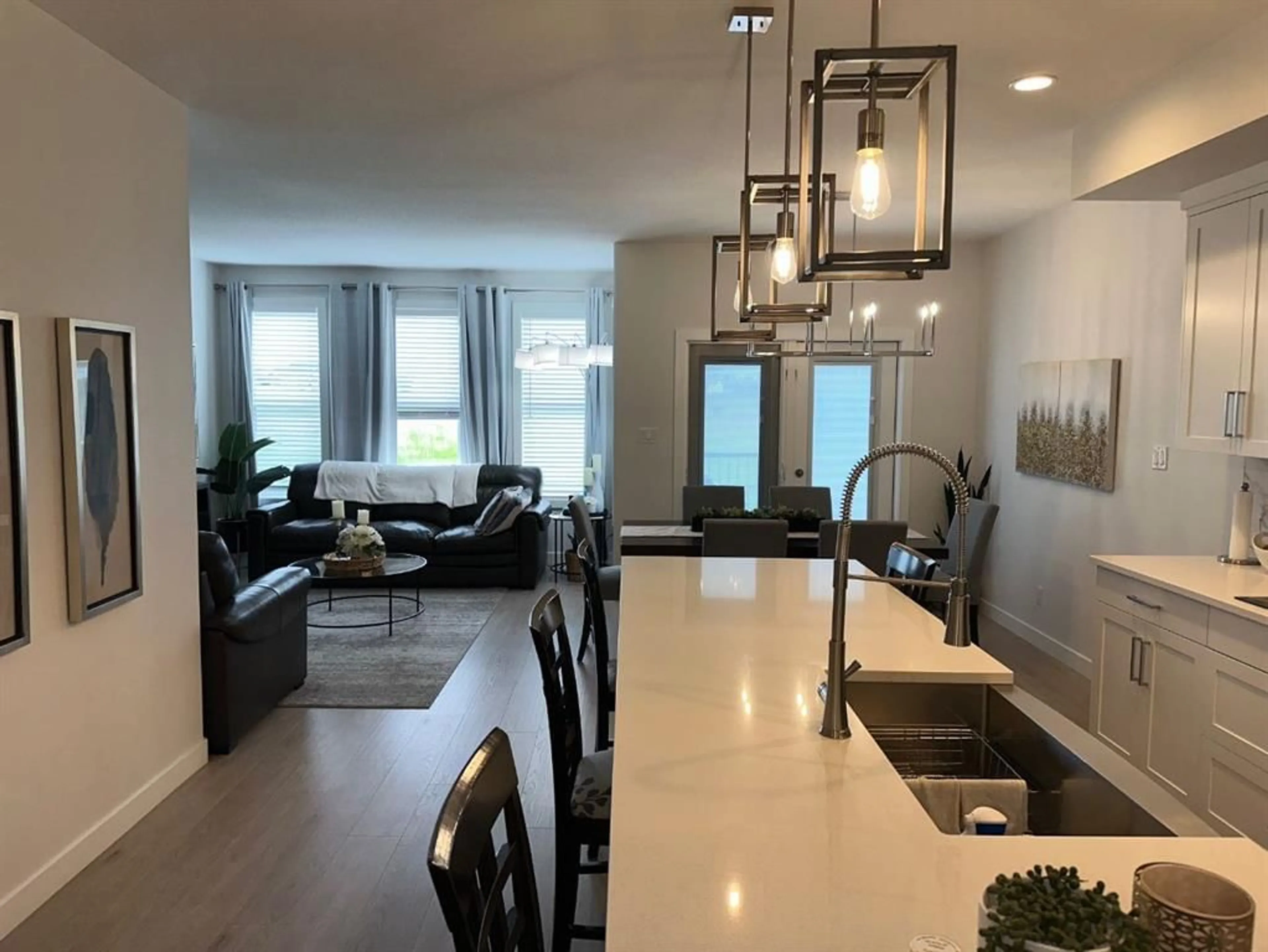354 Canyon Meadows Rd, Lethbridge, Alberta T1K 8E7
Contact us about this property
Highlights
Estimated ValueThis is the price Wahi expects this property to sell for.
The calculation is powered by our Instant Home Value Estimate, which uses current market and property price trends to estimate your home’s value with a 90% accuracy rate.$905,000*
Price/Sqft$402/sqft
Days On Market58 days
Est. Mortgage$2,503/mth
Tax Amount (2023)$4,831/yr
Description
Modern and elegant Cedar Ridge bi-level Edgemont Plan. Street appeal galore! Fully developed Paradise Canyon home, on quiet street, boasts over 2258 sq ft, backing onto a future green strip. inside this home you will find nine-foot main floor ceilings, a gourmet open kitchen with custom cabinets, large island, quartz countertops, and inviting. The main level also includes the primary bedroom fitted with a walk-in closet and ensuite, with a custom shower and dual sinks. Also located on the main level is. laundry and a half bath. Upstairs, there are 2 bedrooms and another full bathroom. What a great set up for the kids! The fully developed basement is very roomy, with a spacious family room and large fourth bedroom and full bathroom. Ample storage is available in the downstairs furnace room and under the stairs. Enjoy the oversize garage that is insulated and painted. You will love the outdoors too with a deck(with gas line), spacious yard, professional landscaping, underground sprinklers an a large concrete/stone pad for seating and entertaining in the backyard
Property Details
Interior
Features
Main Floor
Living Room
15`0" x 12`0"Kitchen
13`0" x 10`0"Dining Room
10`0" x 9`0"Bedroom - Primary
12`0" x 12`0"Exterior
Features
Parking
Garage spaces 2
Garage type -
Other parking spaces 2
Total parking spaces 4
Property History
 8
8


