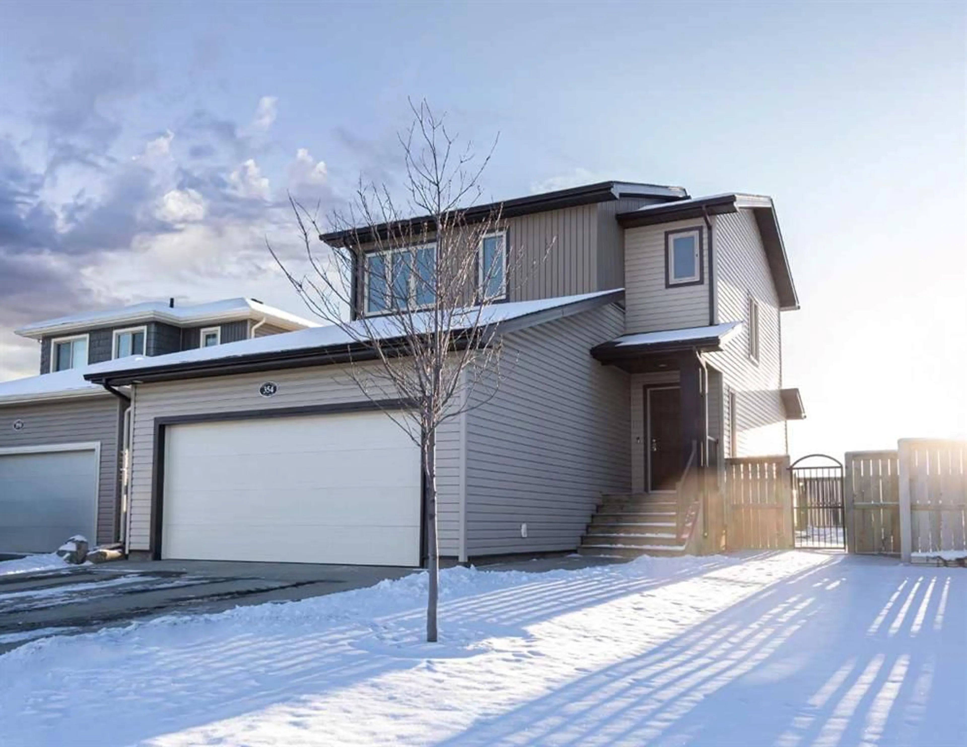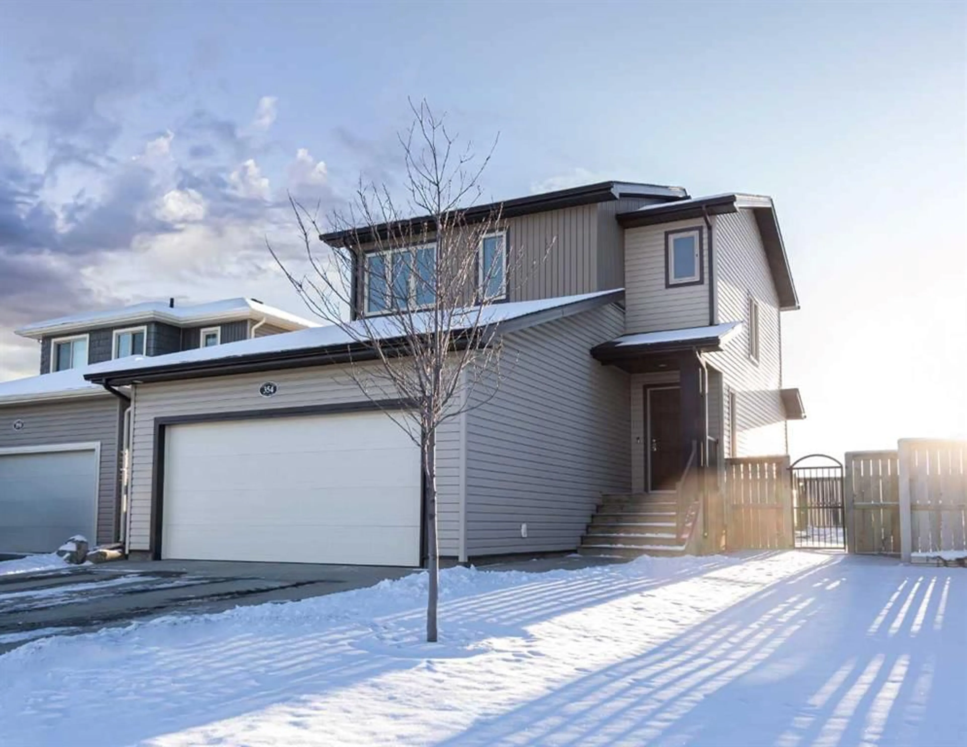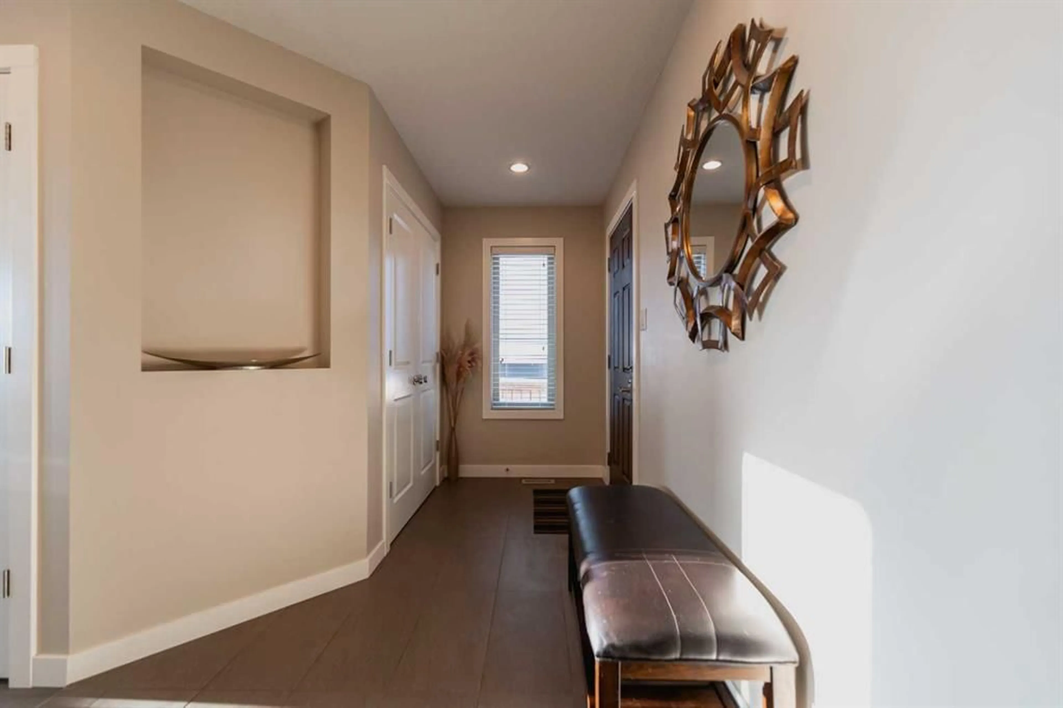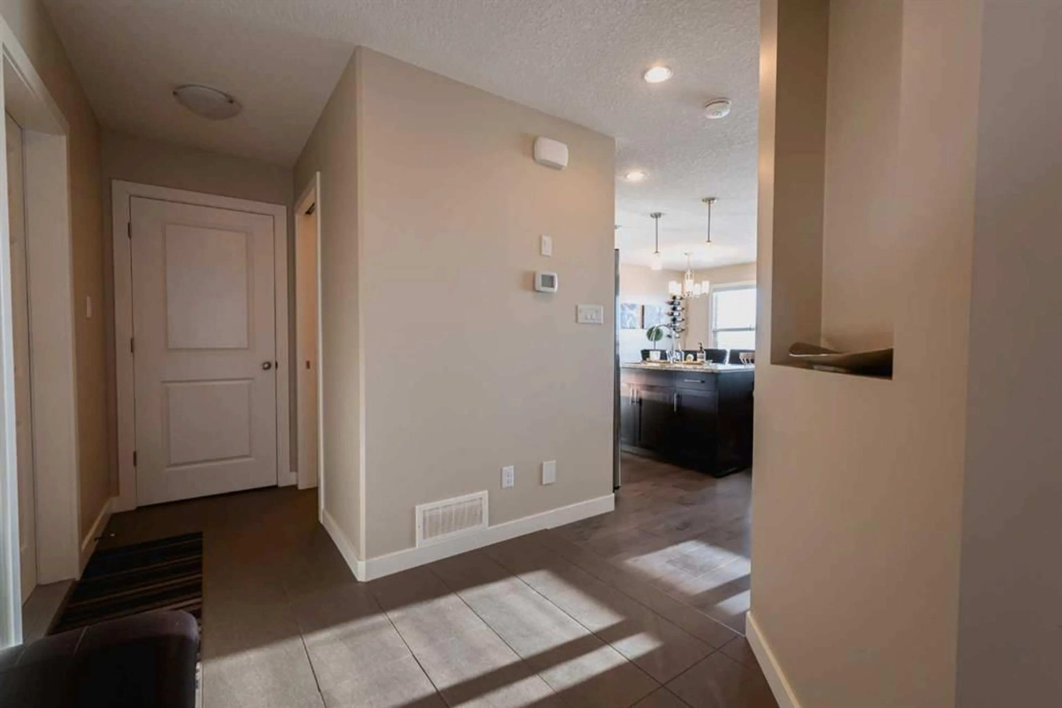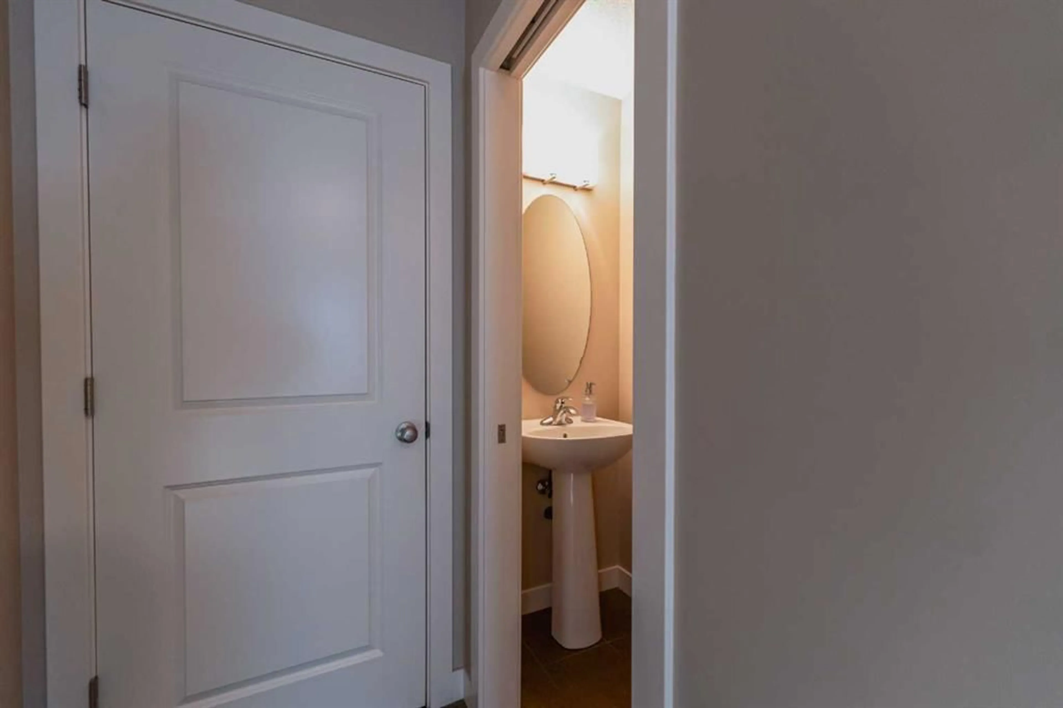354 Mt Sundance Landng, Lethbridge, Alberta T1K5T1
Contact us about this property
Highlights
Estimated ValueThis is the price Wahi expects this property to sell for.
The calculation is powered by our Instant Home Value Estimate, which uses current market and property price trends to estimate your home’s value with a 90% accuracy rate.Not available
Price/Sqft$332/sqft
Est. Mortgage$1,911/mo
Tax Amount (2024)$4,205/yr
Days On Market14 days
Description
Welcome to this stunning 2-storey home in the highly desirable community of Sunridge. Designed for comfort and style, this home features three spacious bedrooms and two-and-a-half bathrooms. The kitchen is a chef’s dream, boasting granite countertops, a generous island, and modern appliances, making it the perfect space for cooking and entertaining. The open concept design flows seamlessly into the living and dining areas, creating an inviting space for family gatherings and entertaining. Upstairs, the primary suite is a true retreat, complete with a walk-in closet and a luxurious ensuite featuring a glass shower and a separate soaker tub. Two additional bedrooms provide ample space for family, guests, or a home office. Step outside to your private backyard oasis, where you’ll find a custom turf putting and chipping green, ideal for golf enthusiasts, and a deck with a beautifully crafted custom concrete table for outdoor gatherings. With no back neighbours, this space offers unmatched privacy. The front yard is equally impressive, featuring an irrigation system that keeps the landscaping lush and vibrant. Central air conditioning ensures year-round comfort, while a tankless hot water system provides energy efficiency and convenience. This exceptional property combines modern amenities with thoughtful design, all in a location close to parks, schools, and shopping. Don’t miss the chance to make this dream home yours!
Property Details
Interior
Features
Upper Floor
Bedroom
8`9" x 11`7"Bedroom
10`11" x 8`11"4pc Bathroom
8`6" x 4`10"Bedroom - Primary
10`4" x 12`0"Exterior
Features
Parking
Garage spaces 2
Garage type -
Other parking spaces 2
Total parking spaces 4
Property History
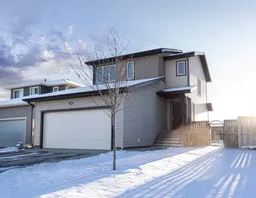 39
39
