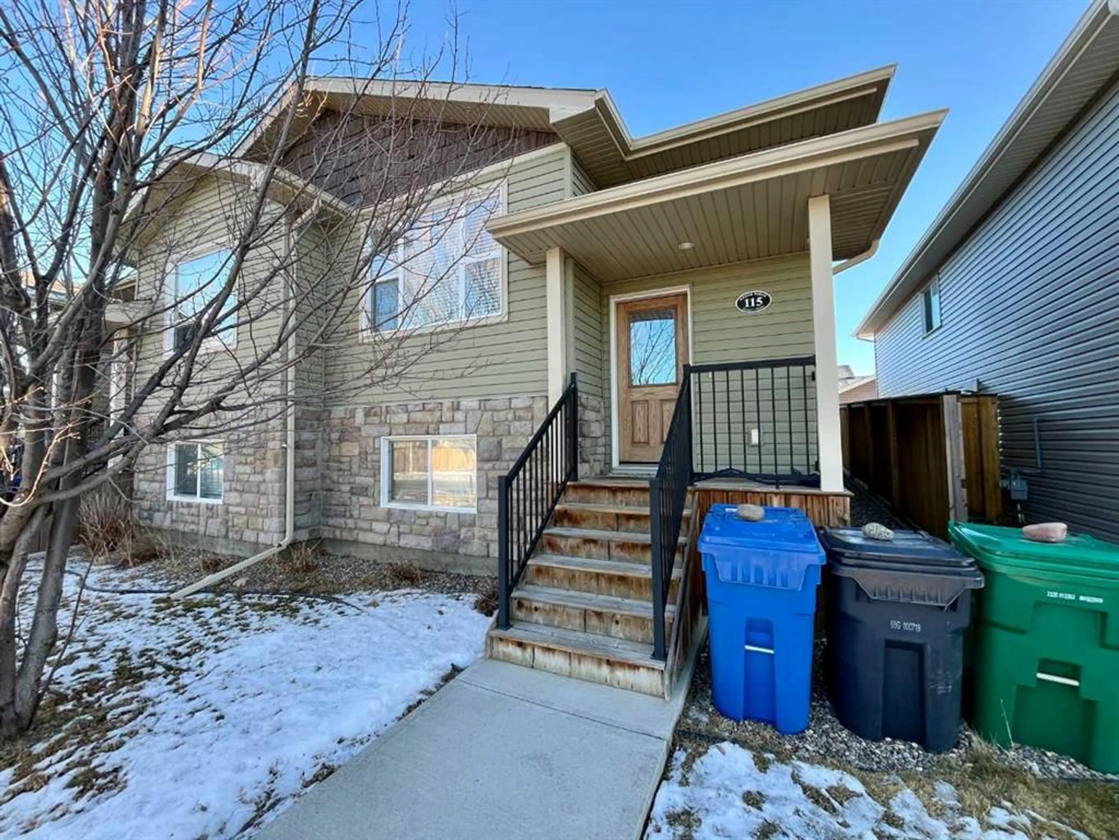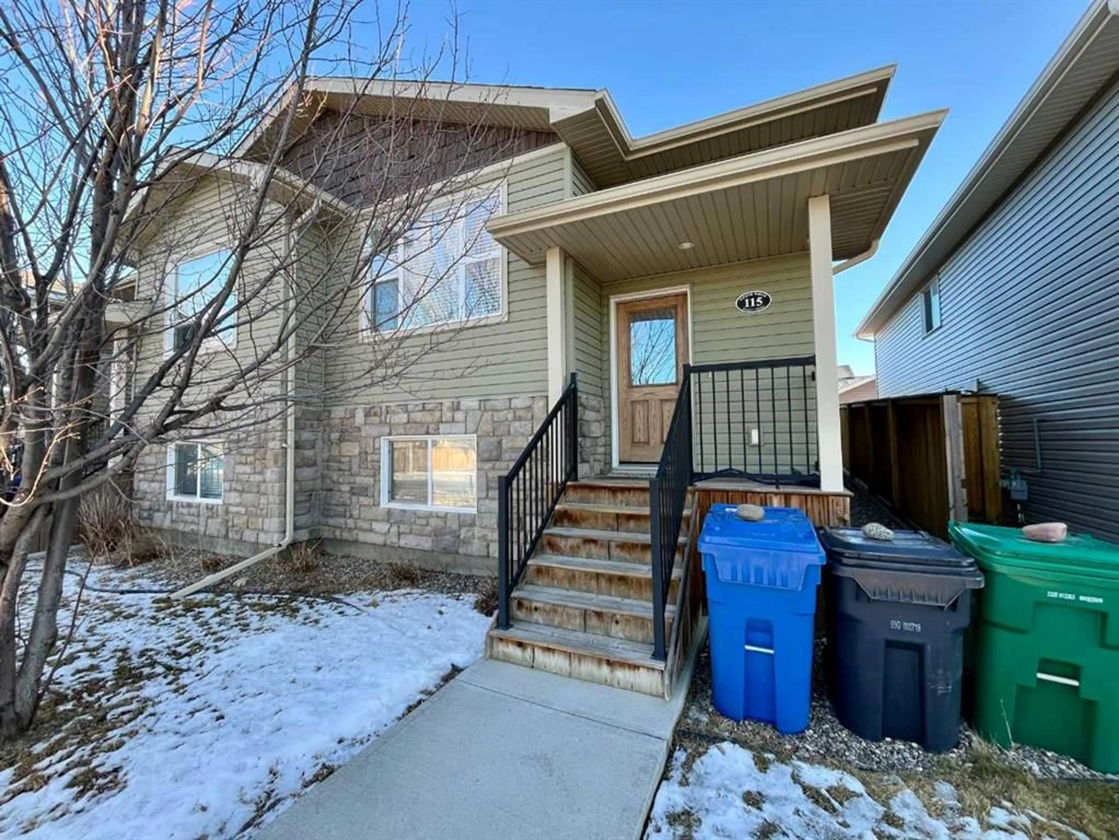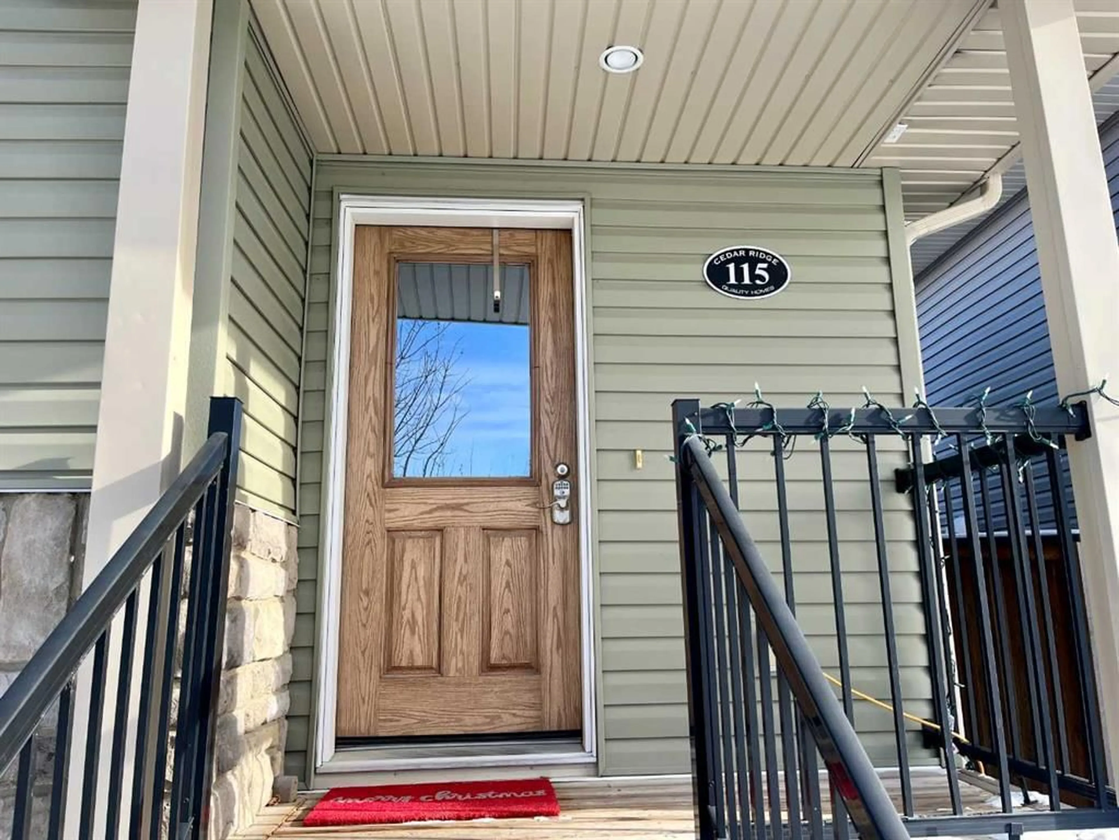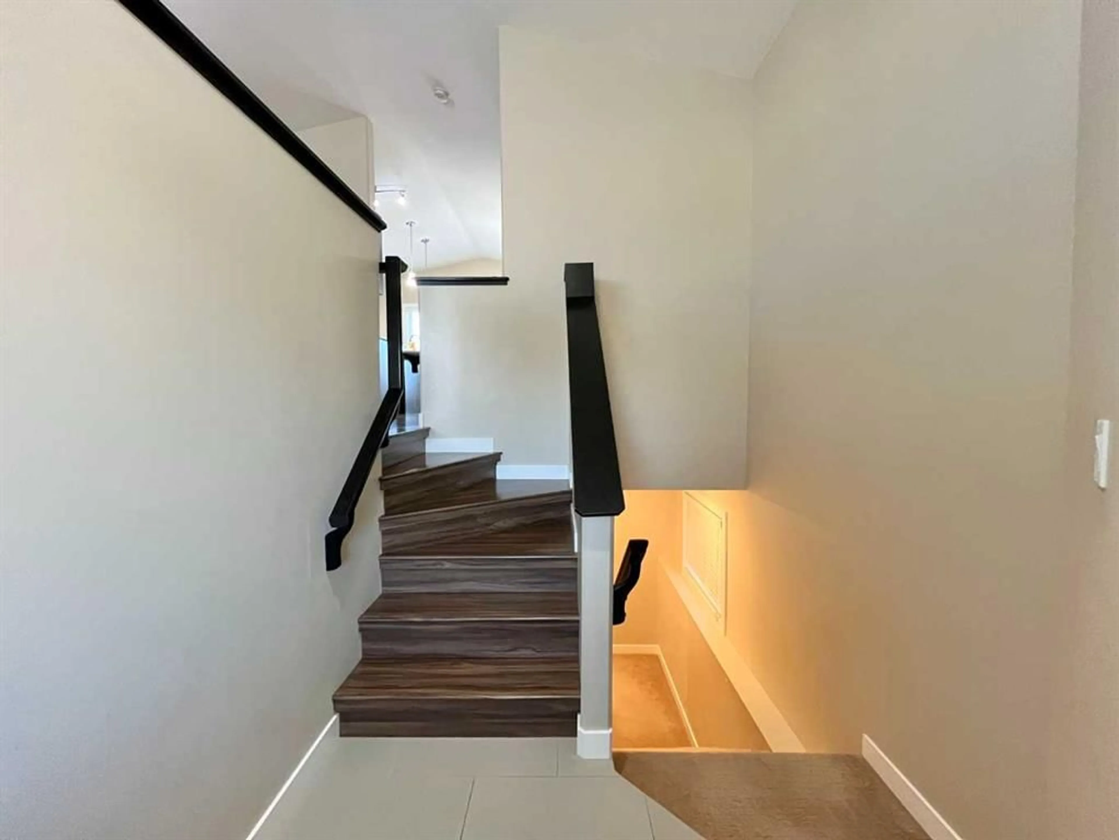115 Mt Sundial Crt, Lethbridge, Alberta T1J 5E5
Contact us about this property
Highlights
Estimated ValueThis is the price Wahi expects this property to sell for.
The calculation is powered by our Instant Home Value Estimate, which uses current market and property price trends to estimate your home’s value with a 90% accuracy rate.Not available
Price/Sqft$461/sqft
Est. Mortgage$1,417/mo
Tax Amount (2024)$2,778/yr
Days On Market3 days
Description
Welcome to 115 Mt Sundial Court West! This modern bi-level half-duplex in West Lethbridge is designed for comfort and style with an elegant touch. The open main floor boasts large windows that flood the space with natural light, creating a warm and inviting atmosphere. The kitchen features elegant stone countertops, a spacious island with bar seating, and seamlessly flows into the dining and living areas. A convenient half bath completes the main floor. Downstairs, you'll find three bedrooms, including a generously sized primary bedroom at the front and two additional guest rooms at the back. The lower level also includes a well-appointed 4-piece bathroom with ample storage, a laundry area with stackable appliances, and extra space under the stairs. This home is equipped with hot water on demand for added efficiency. Step outside to enjoy the partially fenced backyard, which includes two parking stalls on the parking pad and a rear deck ideal for relaxing on warm summer evenings. Located in the sought-after Sunridge neighborhood, you’ll love the nearby pond and green space with walking paths, as well as the convenience of being just a few blocks from a middle school and minutes from the University of Lethbridge. This property is a must-see!
Property Details
Interior
Features
Basement Floor
Bedroom
9`6" x 9`0"Bedroom
9`10" x 9`8"Bedroom - Primary
11`11" x 12`1"4pc Bathroom
8`1" x 4`10"Exterior
Features
Parking
Garage spaces -
Garage type -
Total parking spaces 2
Property History
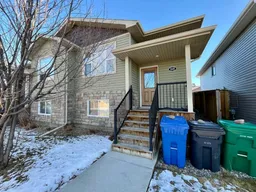 26
26
