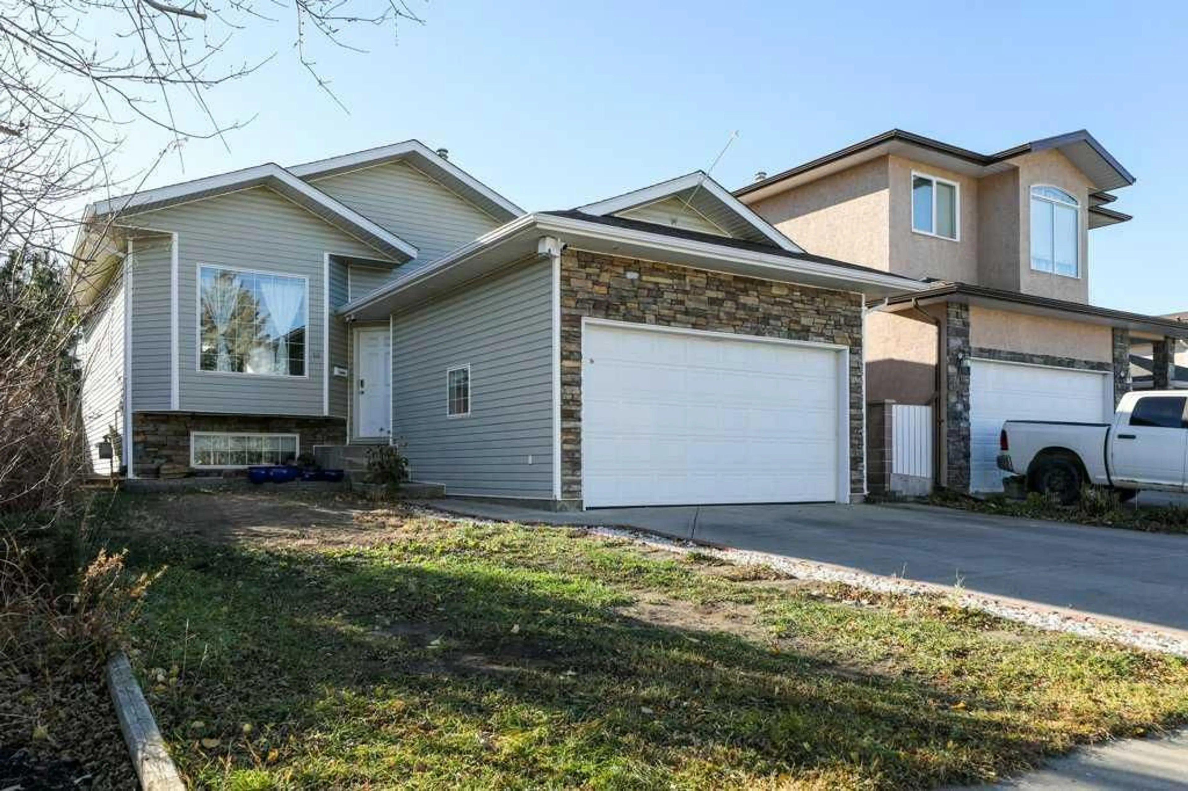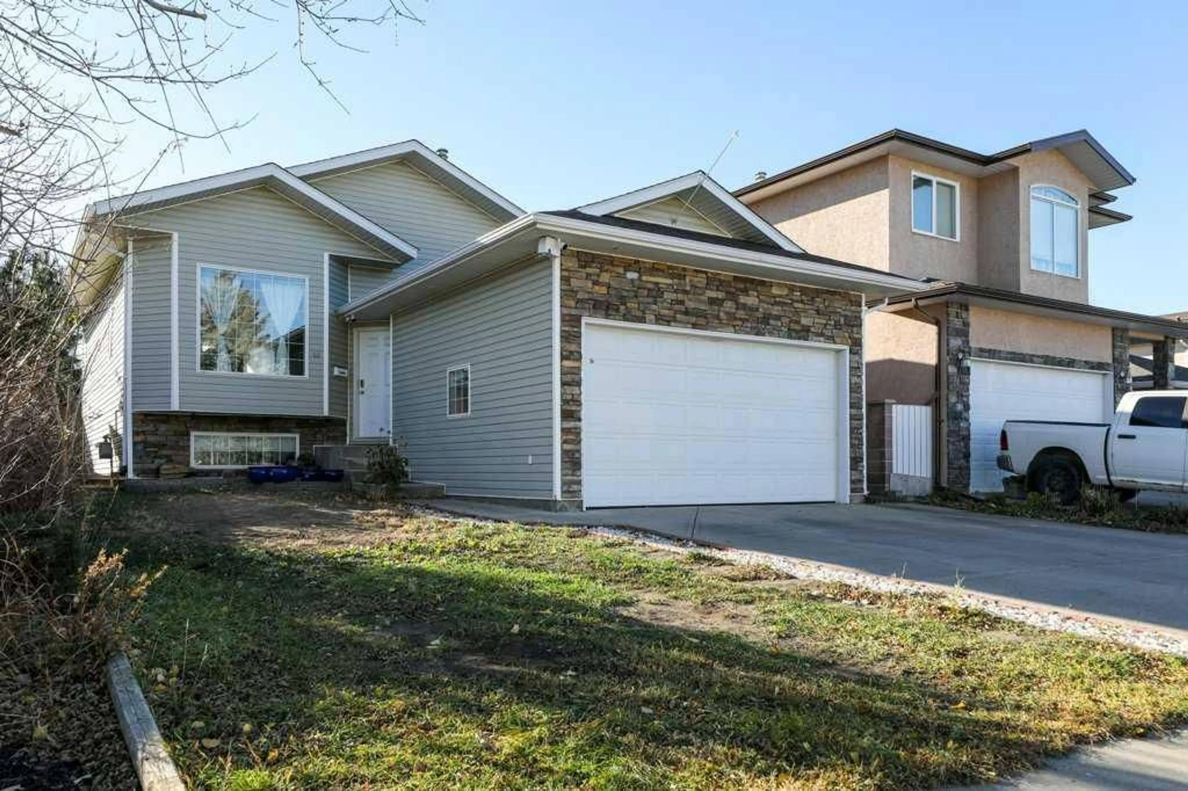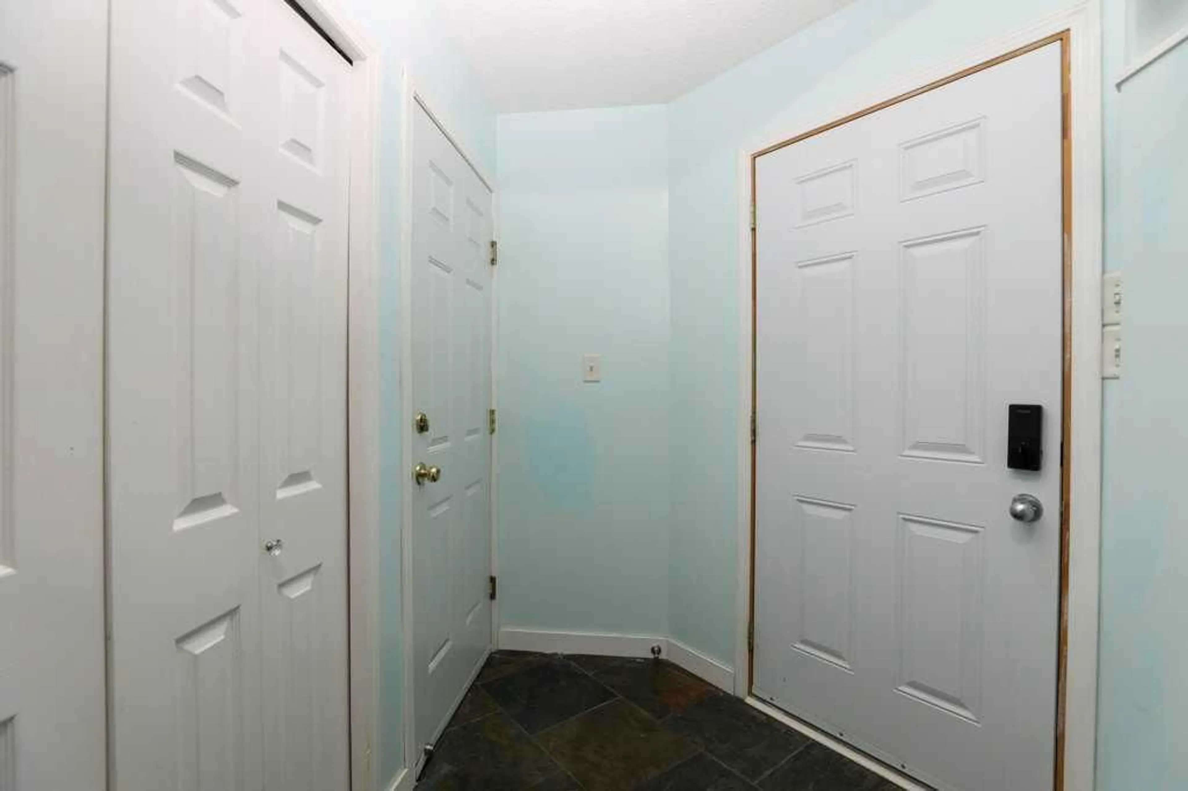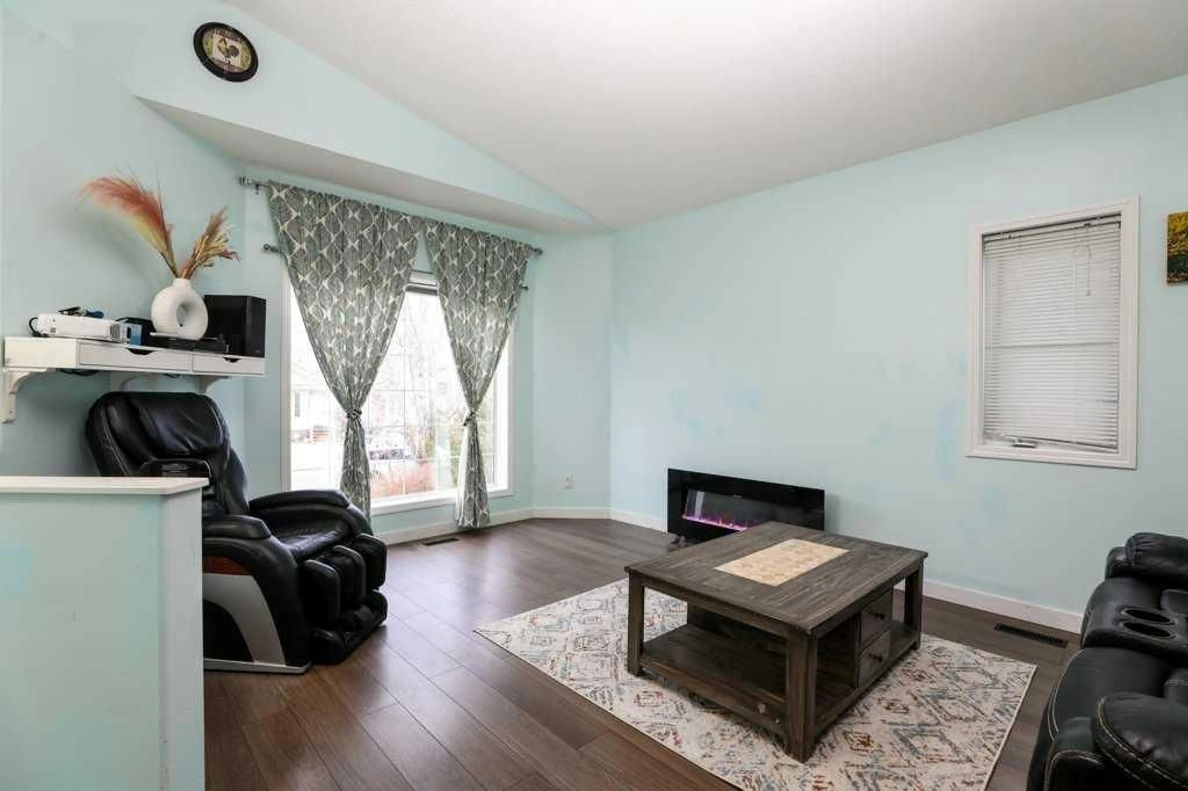46 St James Cres, Lethbridge, Alberta T1H 6M5
Contact us about this property
Highlights
Estimated ValueThis is the price Wahi expects this property to sell for.
The calculation is powered by our Instant Home Value Estimate, which uses current market and property price trends to estimate your home’s value with a 90% accuracy rate.Not available
Price/Sqft$372/sqft
Est. Mortgage$1,932/mo
Tax Amount (2024)$4,065/yr
Days On Market35 days
Description
Welcome to 46 St James Cres N—a spacious bi-level home backing onto a greenstrip! This 5-bedroom, 3-bathroom property features a fully fenced yard, double attached garage, and a bright, functional layout. The upgraded kitchen boasts a large island with quartz countertops, perfect for entertaining, with dining close by. The main floor includes a welcoming living room, 3 bedrooms, and a 4-piece bathroom. The primary suite offers an ensuite and walk-in closet for added comfort. The bright lower level, thanks to larger windows, offers 2 additional bedrooms, a large family room, a 4-piece bathroom, and plenty of storage. A separate walkout entry adds convenience and potential for a family suite (illegal). Located close to schools, parks, amenities, and more, this home is ideal for families or investors. Check out the photos, virtual tour, and floorplan to see if this is the one for you!
Property Details
Interior
Features
Main Floor
3pc Ensuite bath
0`0" x 0`0"4pc Bathroom
0`0" x 0`0"Bedroom
9`1" x 9`1"Bedroom
12`4" x 10`10"Exterior
Features
Parking
Garage spaces 2
Garage type -
Other parking spaces 2
Total parking spaces 4




