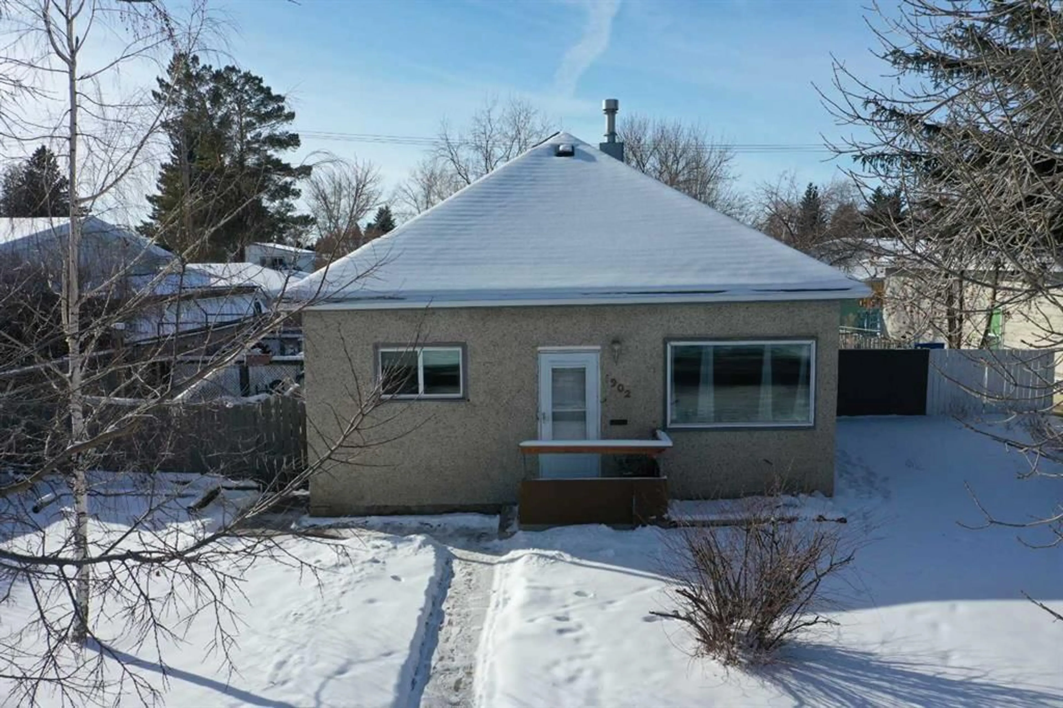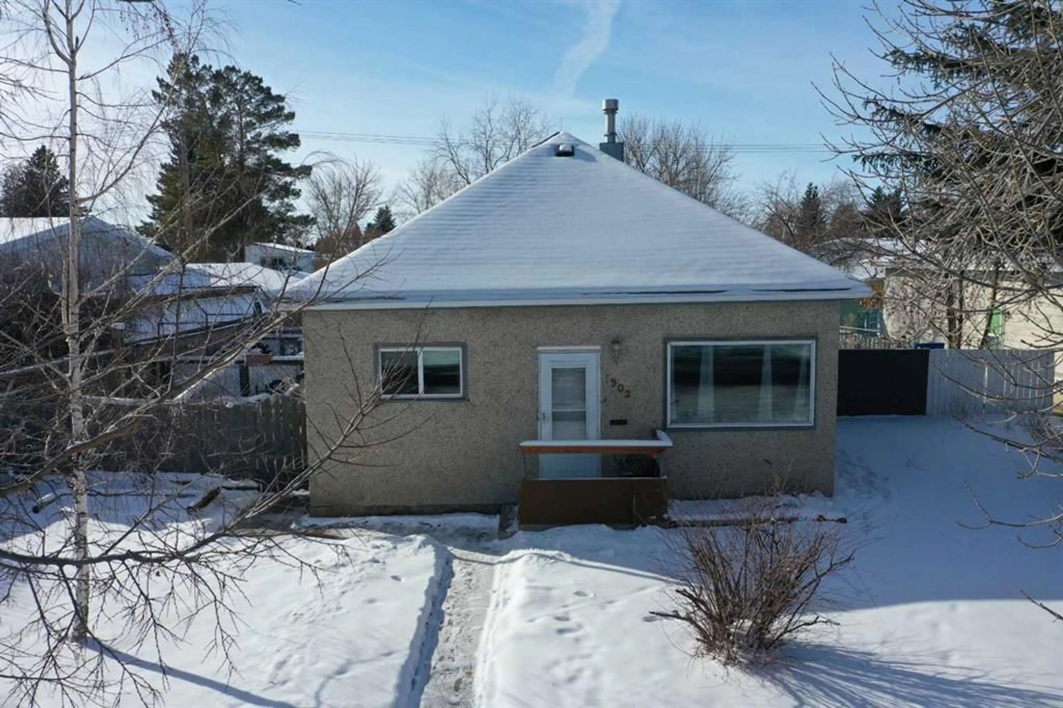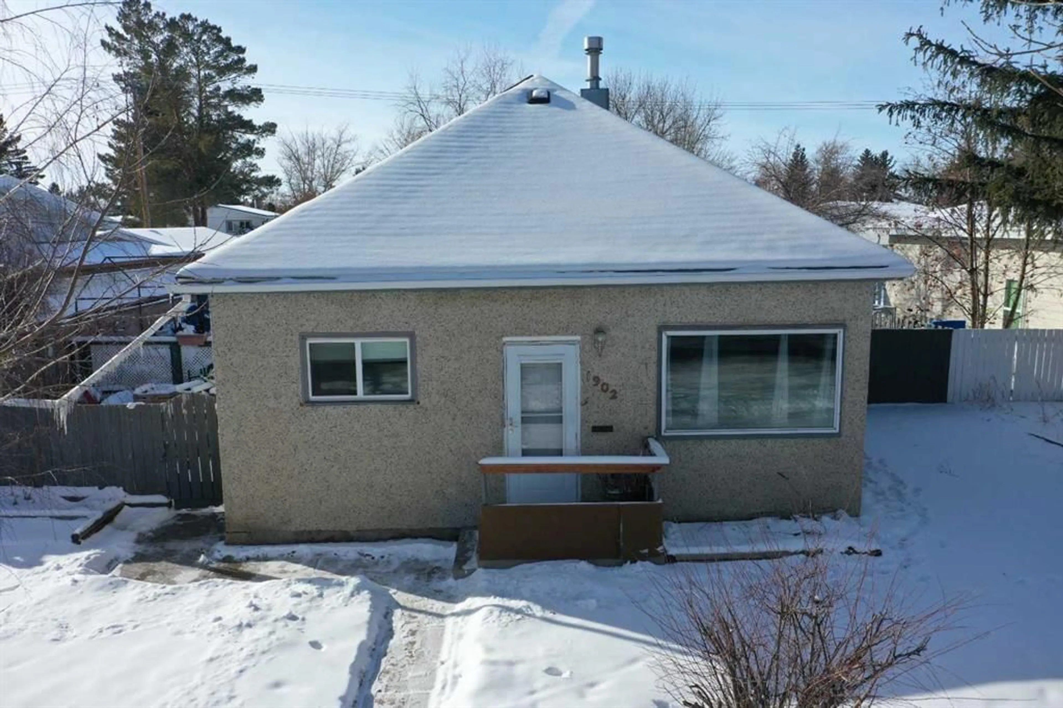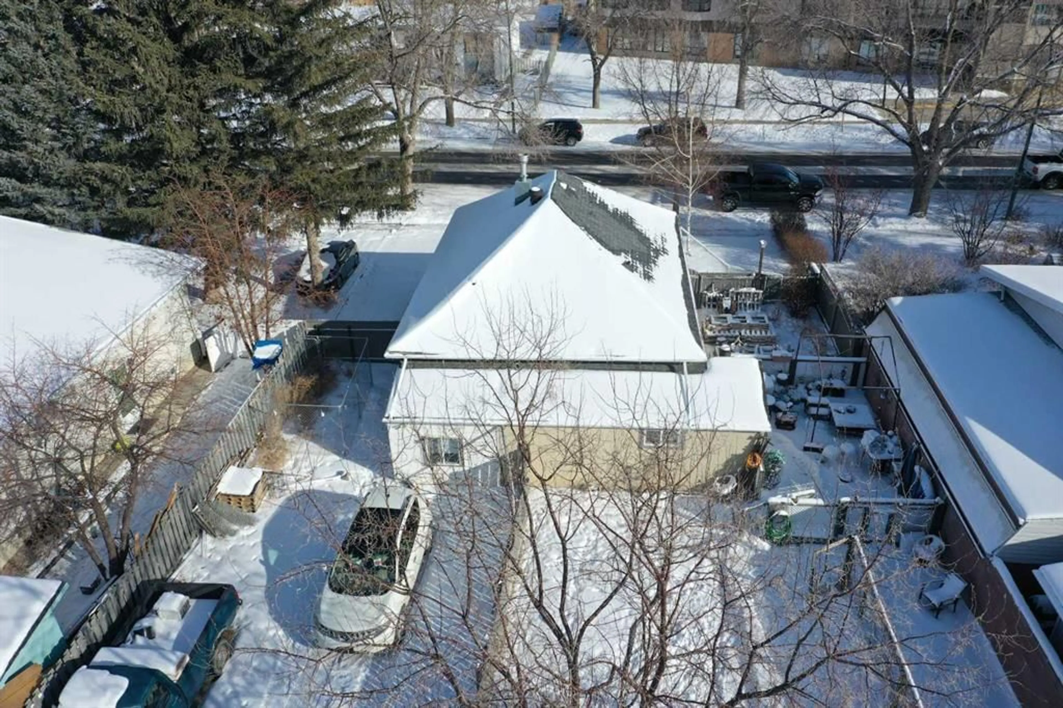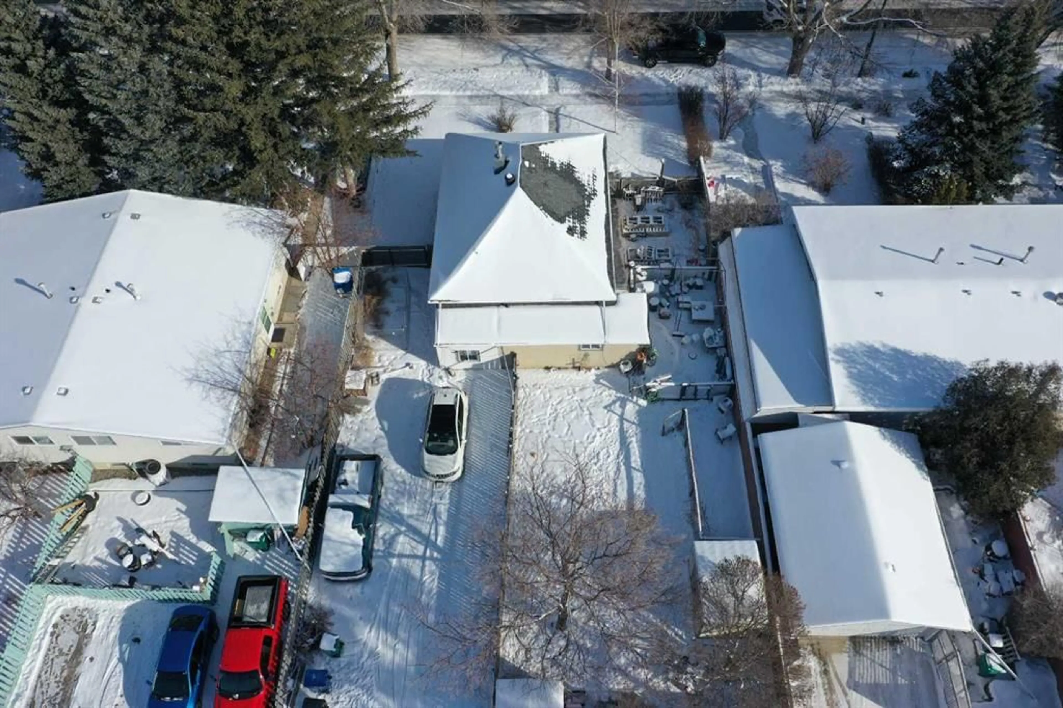Contact us about this property
Highlights
Estimated ValueThis is the price Wahi expects this property to sell for.
The calculation is powered by our Instant Home Value Estimate, which uses current market and property price trends to estimate your home’s value with a 90% accuracy rate.Not available
Price/Sqft$198/sqft
Est. Mortgage$987/mo
Tax Amount (2024)$2,177/yr
Days On Market3 days
Description
Looking for your first house? Maybe an addition to your investment portfolio? This gem could be just what you're looking for. It features 9'ceilings, giving you a more spacious feel. Enter the front doorway into the living room which flows nicely through an arch way into the nice sized dining area. The large windows throughout the home offer plenty of natural light as well. One bedroom is located at the front of the home and boasts built in closet spaces from floor to ceiling. The second bedroom is just off the dining room and also has plenty of closet space plus a built in desk for homework, crafting or for a home office. From there you'll find a galley style kitchen with ample cabinetry and 3 appliances. The 4pc main bathroom is tastefully updated with modern fixtures, a tile tub surround and conveniently has the laundry space there as well. At the back of the home is a long entry way with even more storage space, that leads to the side deck where you'll enjoy morning coffee or an afternoon in the sun. A large family room and more storage can be found in the basement. There's even some plumbing in the basement for whatever you may dream up. The 60' wide lot allows for RV parking in the back or parking a few vehicles at a time with access to the fully fenced yard where garden boxes can also be found at the front by the deck for summer veggies. This bungalow is ready for it's new owner so plan to visit!
Property Details
Interior
Features
Main Floor
Living Room
14`5" x 14`5"Dining Room
12`11" x 14`6"Bedroom - Primary
14`2" x 10`3"Bedroom
10`3" x 9`0"Exterior
Parking
Garage spaces -
Garage type -
Total parking spaces 4
Property History
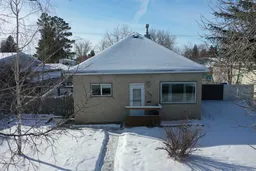 40
40
