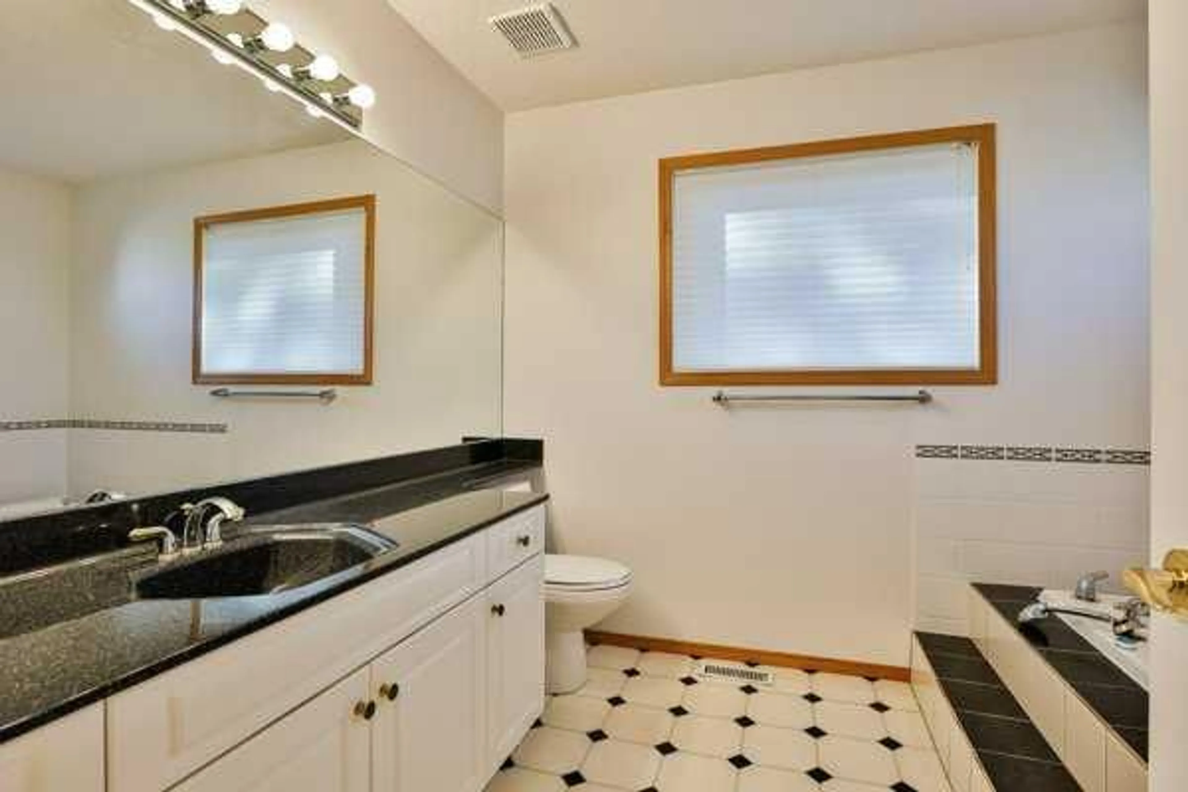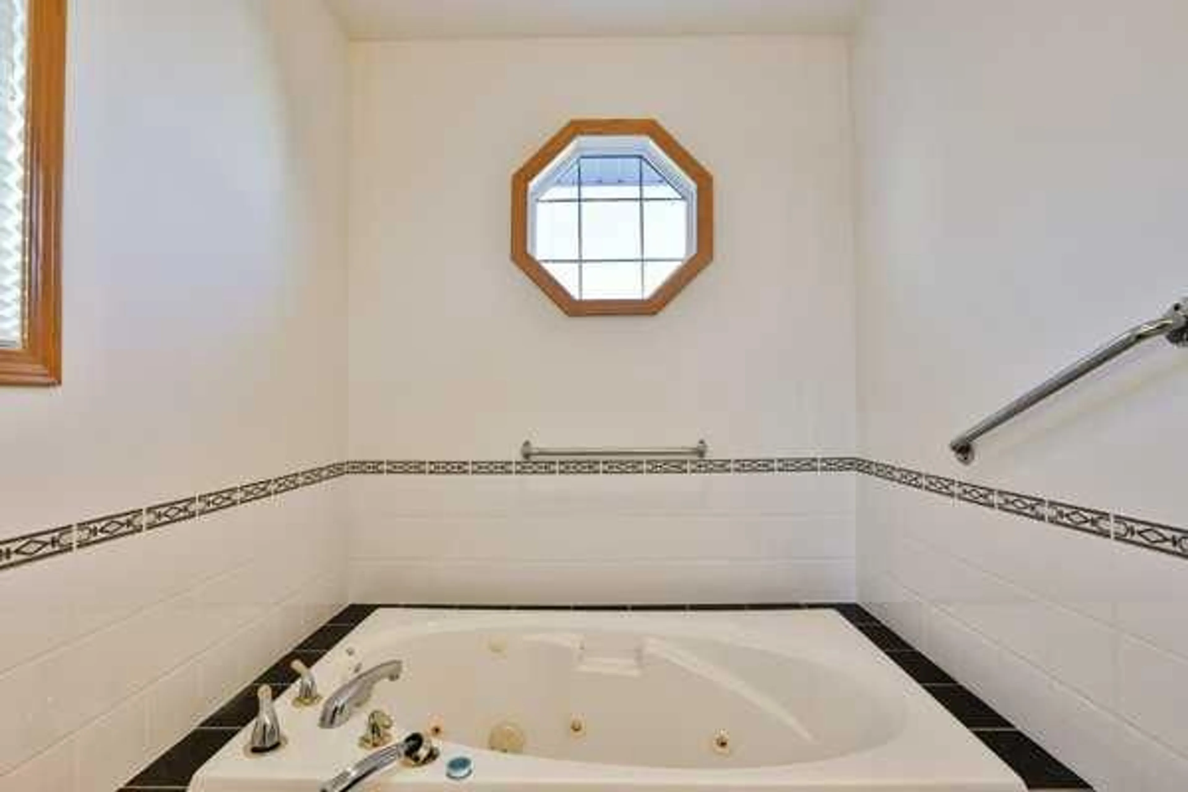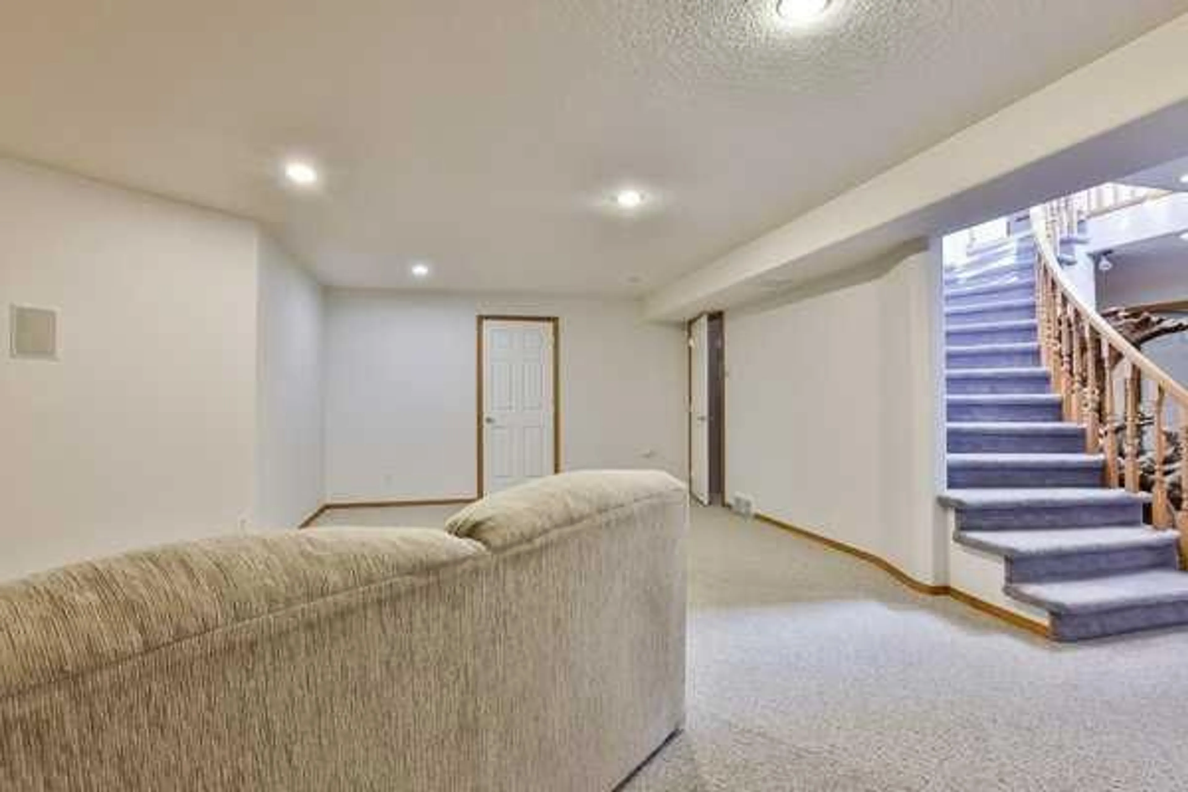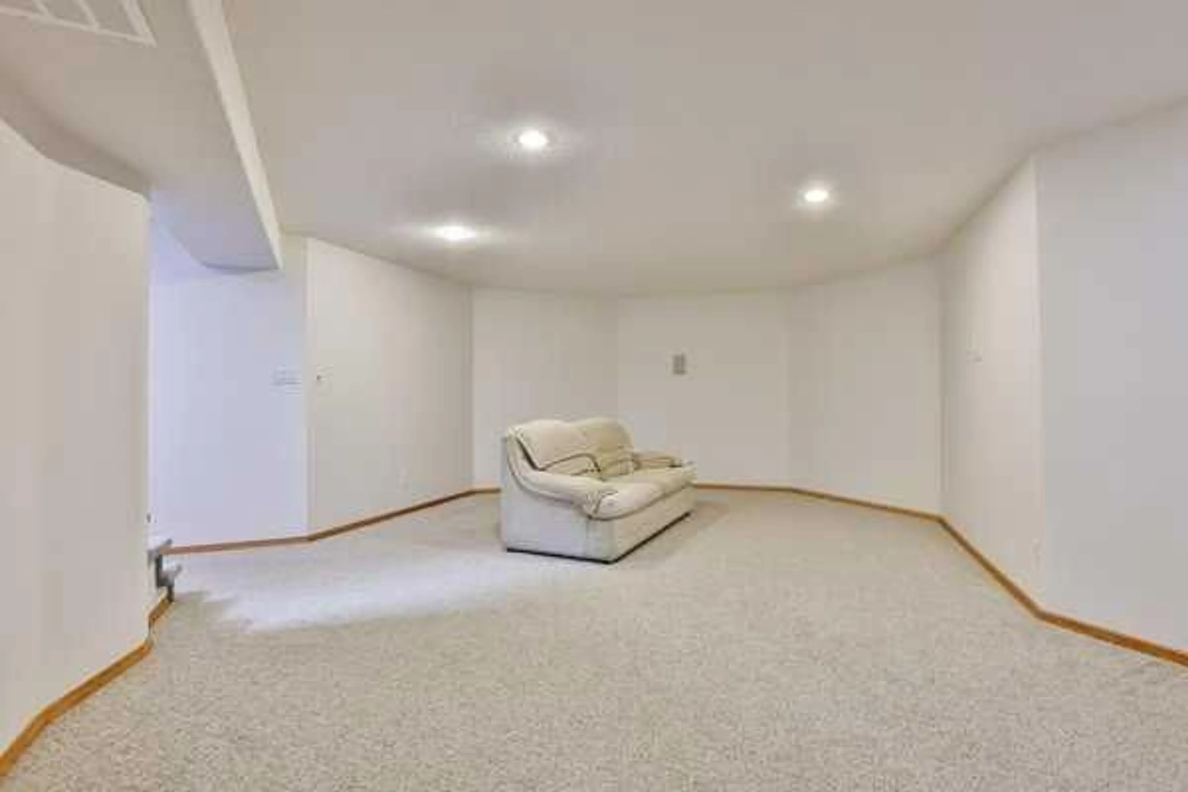3019 48th Ave, Lethbridge, Alberta T1K7B3
Contact us about this property
Highlights
Estimated ValueThis is the price Wahi expects this property to sell for.
The calculation is powered by our Instant Home Value Estimate, which uses current market and property price trends to estimate your home’s value with a 90% accuracy rate.Not available
Price/Sqft$362/sqft
Est. Mortgage$4,247/mo
Tax Amount (2024)$8,603/yr
Days On Market98 days
Description
Nestled on a sprawling .7-acre lot, this exquisite estate home is a rare gem that combines timeless elegance with modern functionality - ideal for a growing family. Built in 1998 and designed for its original owner, this meticulously maintained property showcases pride of ownership at every turn. A Home That Captivates at First Glance The winding driveway and impeccable curb appeal immediately set this home apart. Mature trees, a fenced garden, and professionally landscaped grounds with sweeping views of the coulee create a serene oasis right in your backyard. Enjoy ultimate privacy on this expansive lot, which also features an underground sprinkler system and ample parking space, including RV or additional vehicle storage on the spacious paved driveway. Elegant and Functional Living Spaces Step inside to be greeted by a stunning curved wood staircase, a statement piece that anchors the home’s warm and inviting interior. The main floor offers: - a formal dining room perfect for hosting family gatherings. - a bright living room and family room, ideal for relaxing or entertaining. - a thoughtfully designed kitchen with a breakfast bar for casual meals. - a convenient main-floor den, & laundry room/summer kitchen (extra stove) for added versatility. - a handy full bath convenient to the entry. - garden doors leading from the TV room to the spacious deck & expansive backyard. A Second Floor Designed for Comfort Upstairs, three spacious bedrooms await, including the luxurious primary suite with its ensuite bathroom, makeup vanity/bonus sink, & walk-in closet. A cozy sunroom offers the perfect retreat, with a convenient wet bar & a deck providing breathtaking views of the yard & the coulee beyond. Basement Features for Every Family Need The fully finished basement boasts: - two oversized bedrooms with individual in-floor heating controls. - a large recreation room perfect for family movie nights or game days. - ample storage, including a cold storage room. The oversize triple car detached garage is a significant feature of this property and should not be missed. Ample storage cupboards, in floor heat, 220v service, 12' ceilings are just a few of the feature that make this a handyman's dream.
Upcoming Open House
Property Details
Interior
Features
Main Floor
3pc Bathroom
9`0" x 6`0"Dining Room
14`0" x 14`0"Dining Room
13`7" x 14`9"Kitchen
14`6" x 14`10"Exterior
Features
Property History
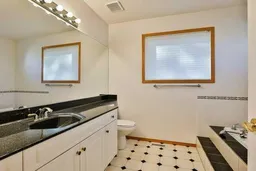 31
31
