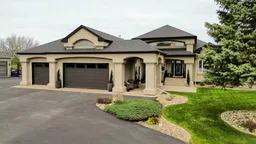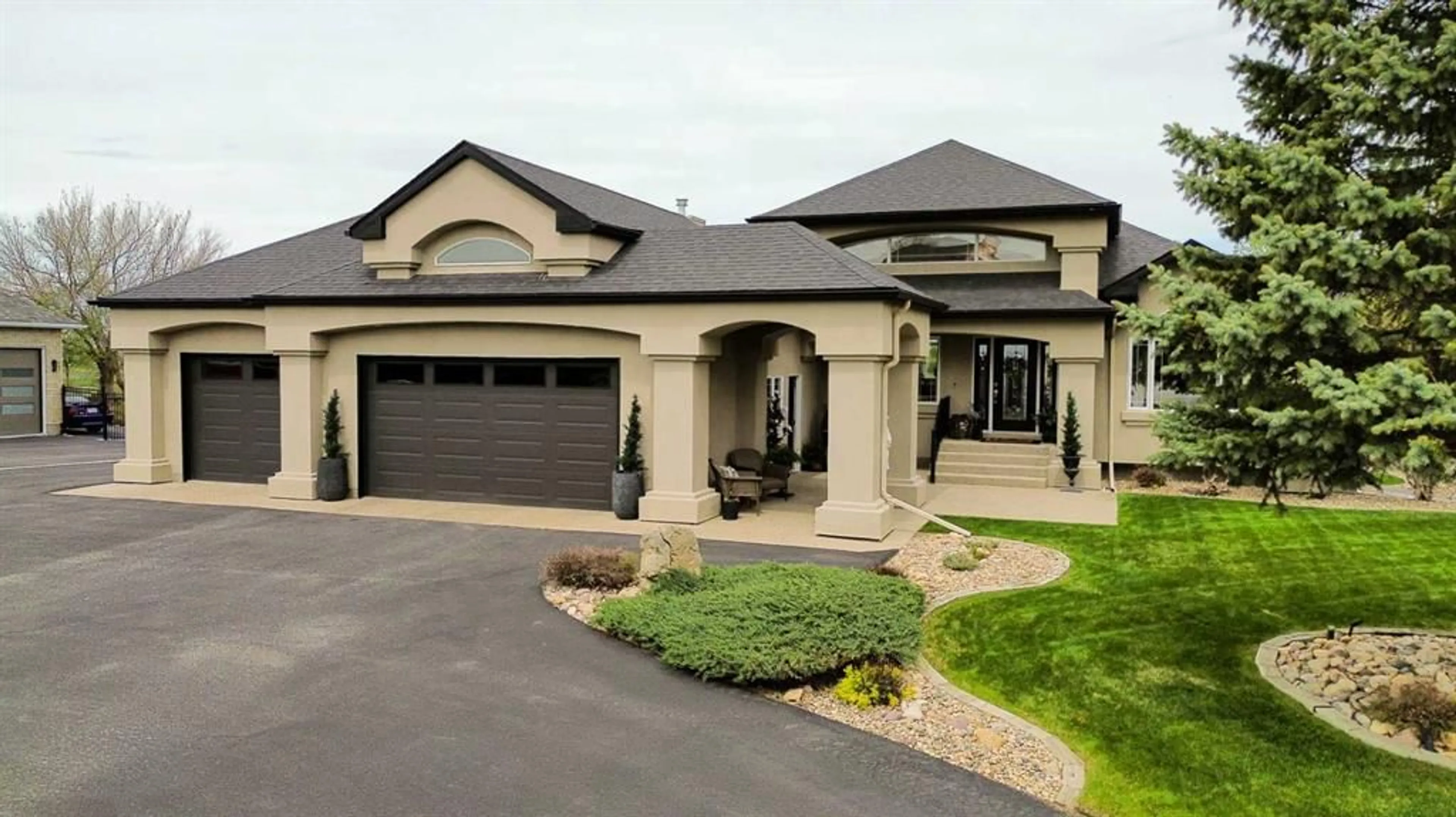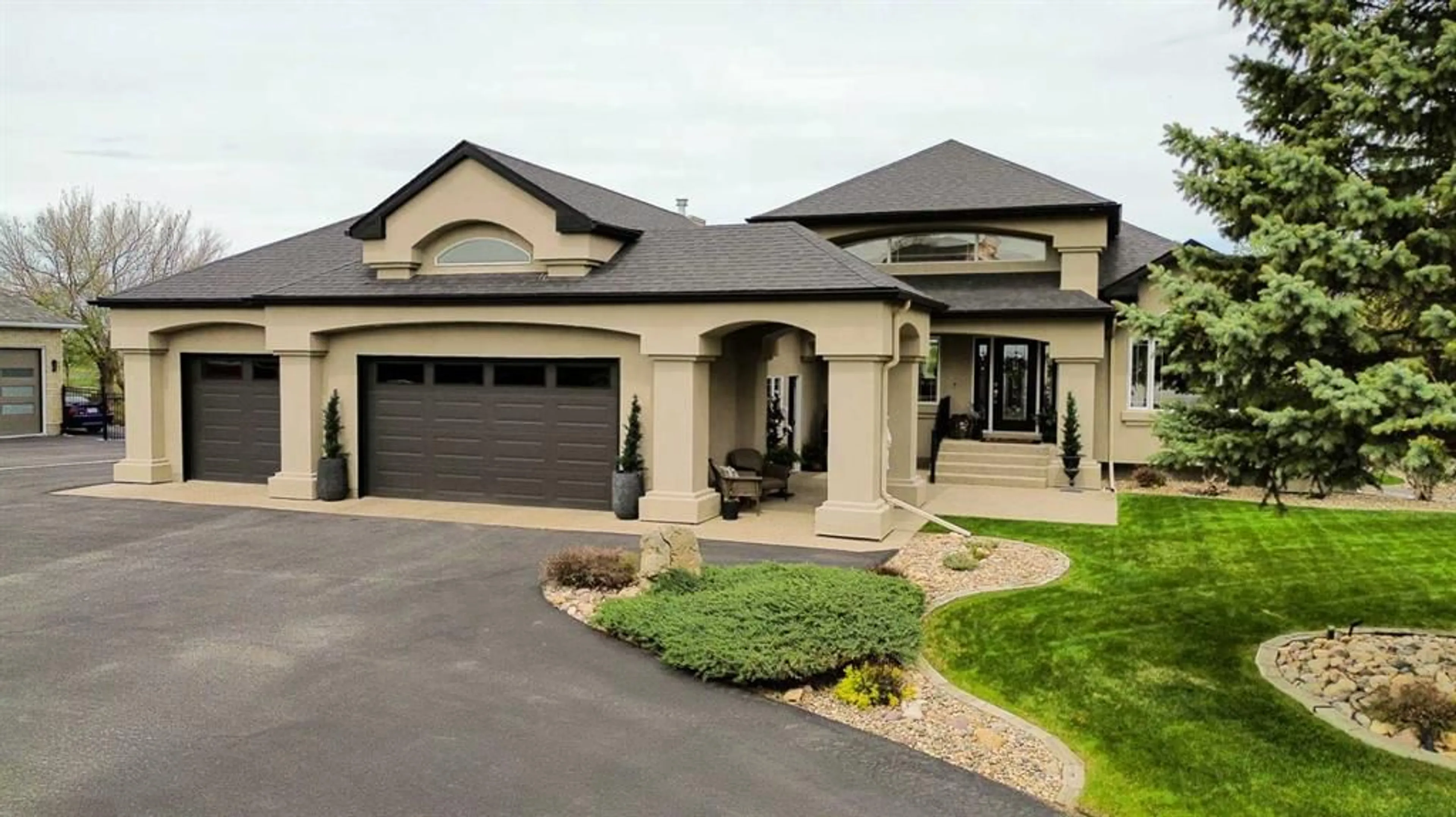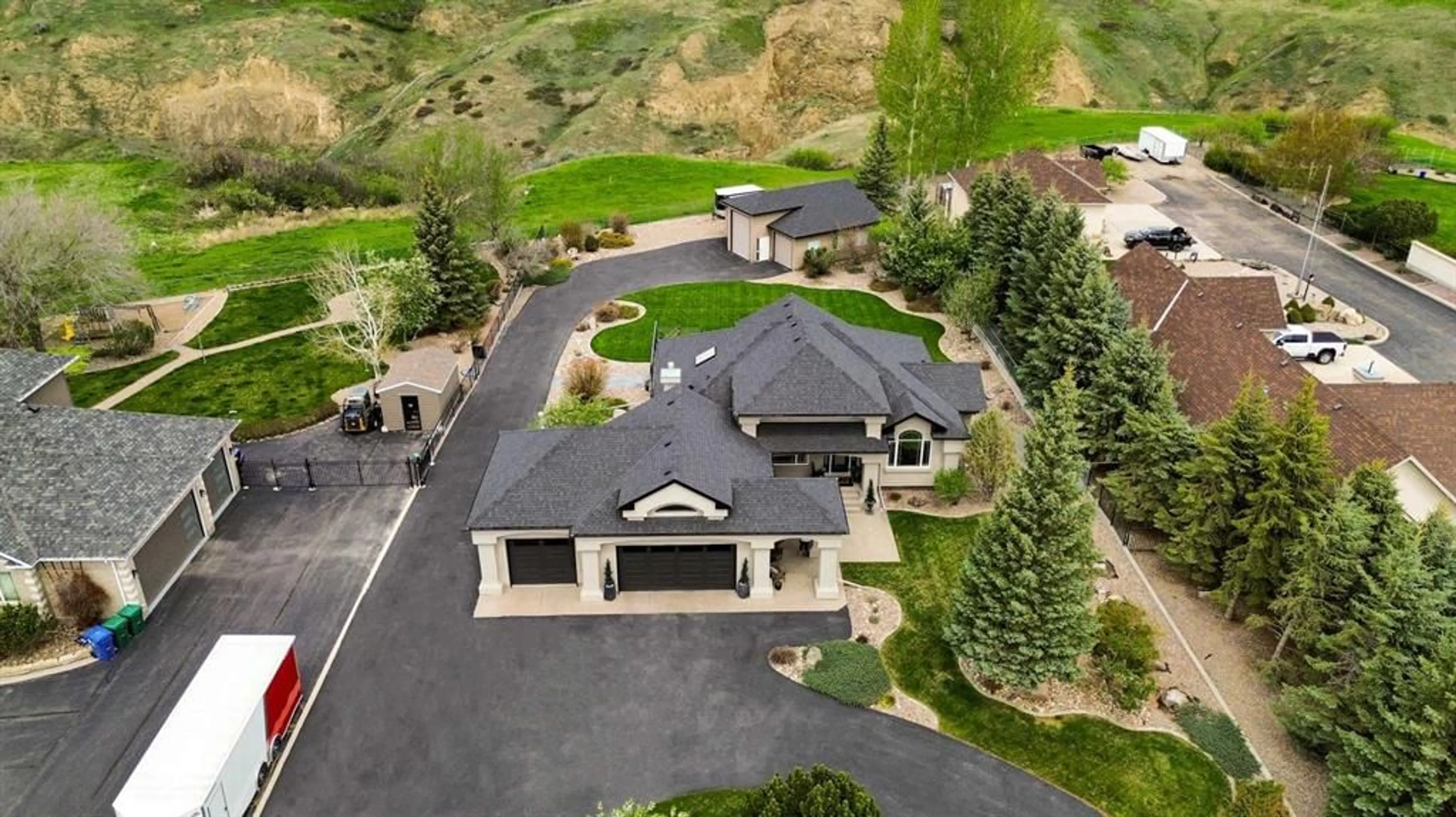2905 48 Ave, Lethbridge, Alberta T1K 7B3
Contact us about this property
Highlights
Estimated ValueThis is the price Wahi expects this property to sell for.
The calculation is powered by our Instant Home Value Estimate, which uses current market and property price trends to estimate your home’s value with a 90% accuracy rate.$958,000*
Price/Sqft$803/sqft
Days On Market72 days
Est. Mortgage$5,583/mth
Tax Amount (2024)$10,349/yr
Description
Welcome to your dream estate in the prestigious neighbourhood of Southridge. This timeless walkout bungalow has all of the features and finishes you'll want and need. It offers a total living space of 3,165 square feet, boasting 3 bedrooms and 2.5 bathrooms, making it an ideal family home in a prime location. Step inside to discover a main level designed for both comfort and functionality. The open layout creates a seamless flow, with a dedicated office space offering versatility for remote work or study. The primary bedroom is a retreat in itself, featuring a luxurious 5-piece ensuite bathroom and a walk-in closet, providing ample storage and relaxation space. Entertain with ease in the inviting living room, complete with a cozy fireplace that sets the perfect ambiance for gatherings or quiet evenings in. The kitchen is a chef's dream, boasting generous proportions, custom cabinetry, an oversized island, and a convenient butlers pantry, ensuring ample storage and prep space for culinary adventures. Adjacent to the kitchen, the dining room provides a welcoming space for family meals, with easy access to the outdoor patio area, ideal for al fresco dining or enjoying the scenic views of the landscaped backyard overlooking the coulees. Venture downstairs to discover even more living space, including two additional bedrooms for family members or guests, a spacious rec room that offers endless possibilities for entertainment or relaxation, and a theatre room, perfect for cozying up for family movie nights or utilize it as an extra guest room as it also features a murphy bed. Parking and storage are a breeze with both an attached triple garage for everyday convenience and a detached 1,102 square foot dream garage in the back, providing ample space for working on your favourite car project or additional storage needs. Outside, the expansive backyard offers endless opportunities for outdoor enjoyment, whether it's gardening, playing with the kids, or simply relaxing and taking in the stunning views of the surrounding coulees. With its timeless design, bonus features, and picturesque location, this bungalow in Southridge truly offers a lifestyle of luxury and tranquility. Contact your favourite REALTOR® today and don't miss out on the opportunity to own this remarkable property.
Property Details
Interior
Features
Main Floor
5pc Ensuite bath
Walk-In Closet
8`2" x 6`10"Dining Room
11`0" x 10`6"Foyer
10`4" x 6`10"Exterior
Features
Parking
Garage spaces 6
Garage type -
Other parking spaces 4
Total parking spaces 10
Property History
 43
43


