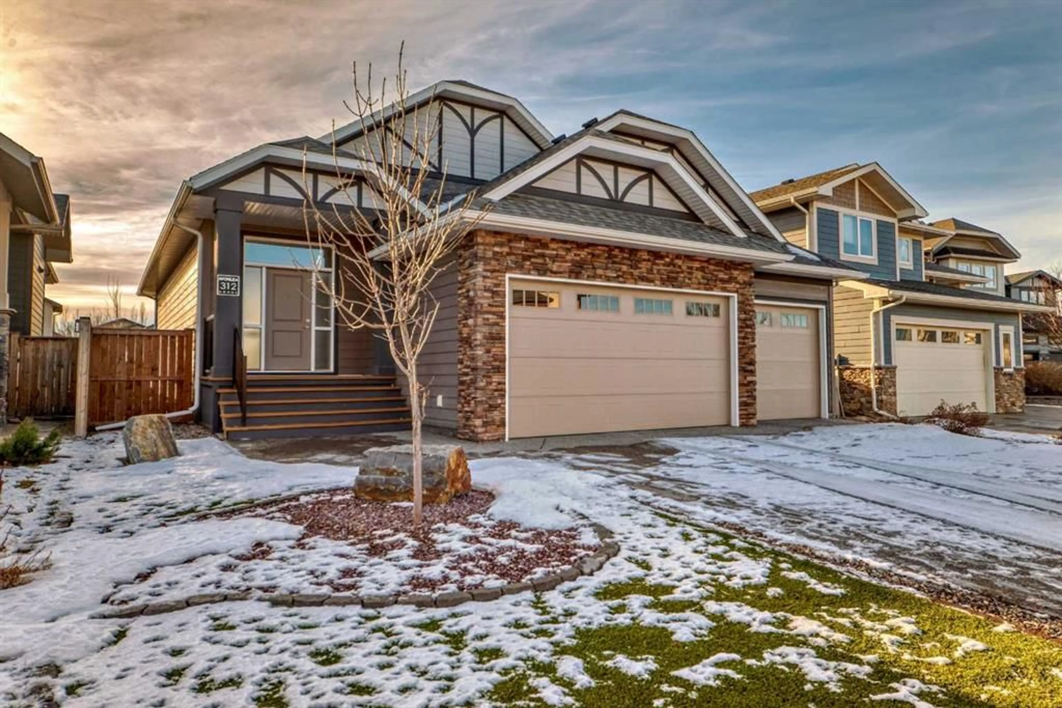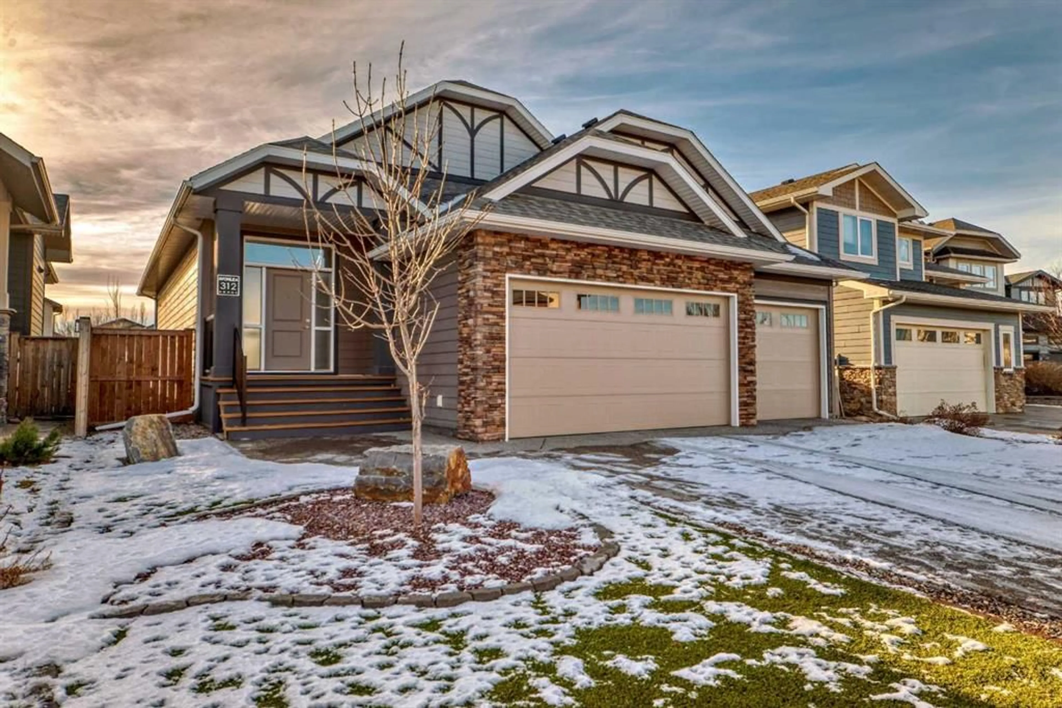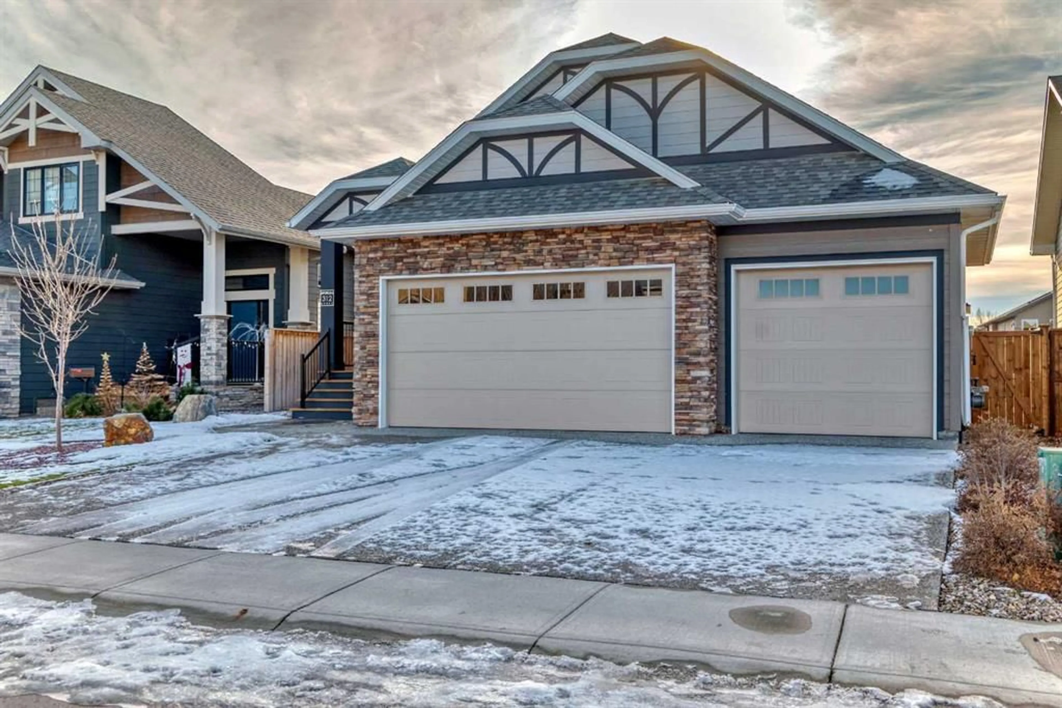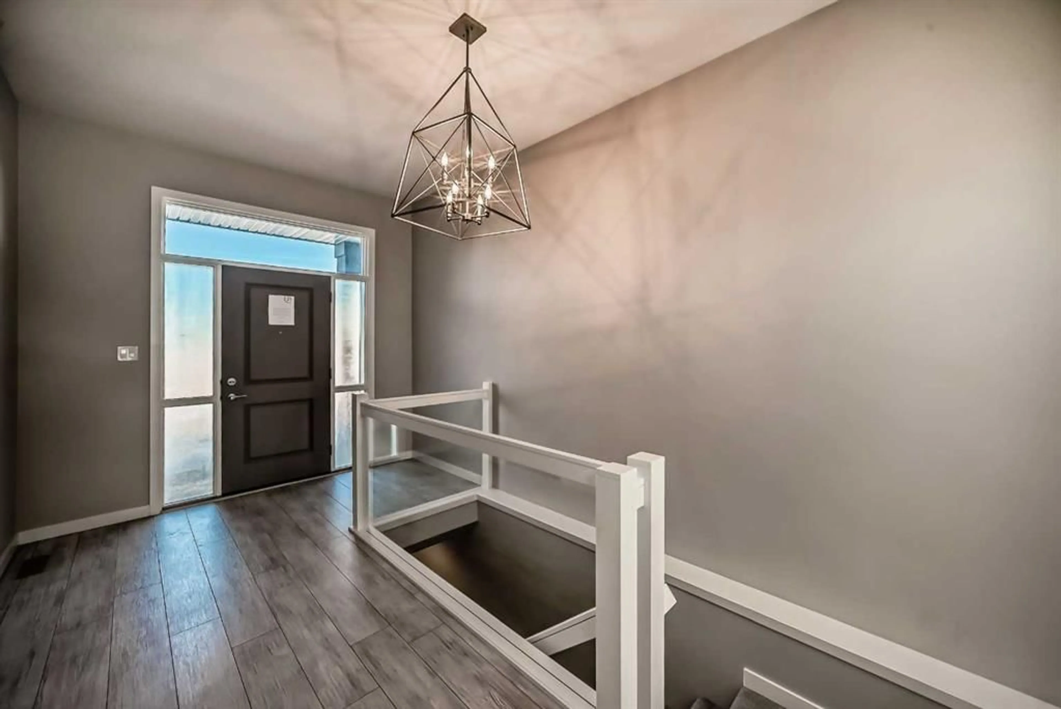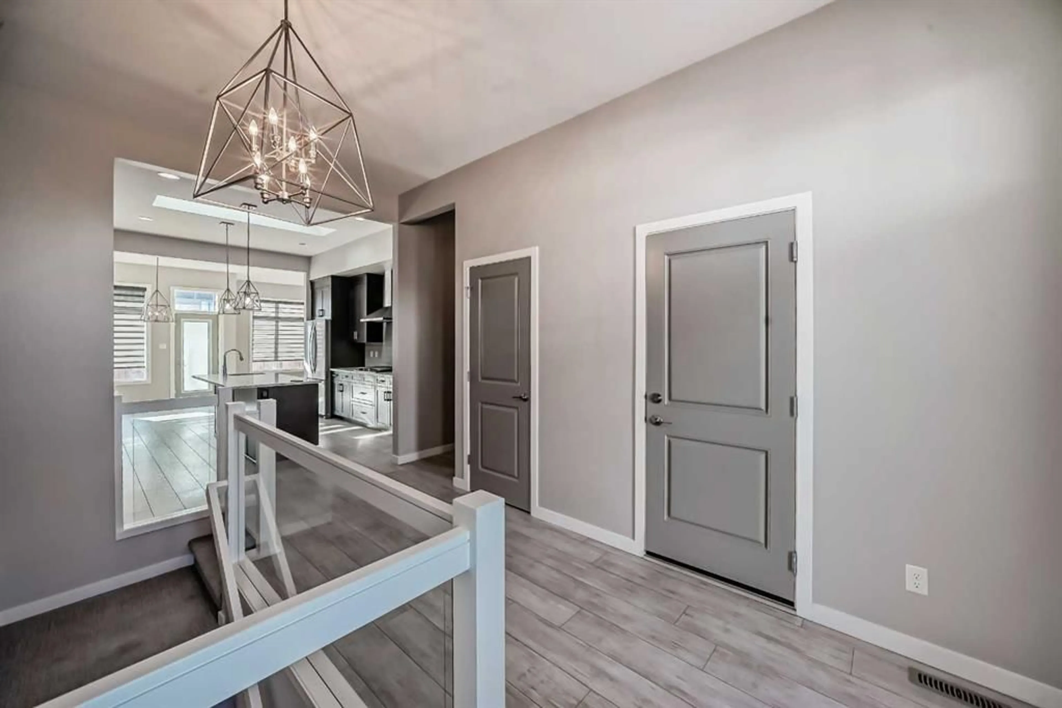312 Stonecrest Pl, Lethbridge, Alberta T1K 6W3
Contact us about this property
Highlights
Estimated ValueThis is the price Wahi expects this property to sell for.
The calculation is powered by our Instant Home Value Estimate, which uses current market and property price trends to estimate your home’s value with a 90% accuracy rate.Not available
Price/Sqft$472/sqft
Est. Mortgage$2,791/mo
Tax Amount (2024)$5,792/yr
Days On Market4 days
Description
Welcome to "The Harlowe," Avonlea’s largest executive bungalow, located in the prestigious Stonecrest neighborhood. This fully developed home offers sq. ft. of luxurious living space and is beautifully appointed with Hardie-plank siding and a triple car garage. The moment you step through the grand foyer, you'll be captivated by the 10-foot ceilings, an abundance of windows that flood the space with natural light, and an impressive fireplace framed with elegant crown moulding. The chef-inspired gourmet kitchen features custom cabinetry, quartz countertops, built-in appliances, a gas range, and two sinks—ideal for both everyday living and entertaining. The master retreat is conveniently located on the main floor and boasts a spacious walk-in closet and a stunning 5-piece ensuite with double sinks, a freestanding tub, a walk-in shower, heated tiled floors and an enclosed toilet area for added privacy. A dedicated laundry room and office complete the main level, ensuring maximum convenience for luxurious main floor living. The fully developed basement is perfect for guests or family, featuring a second family two large bedrooms with walk-in closets and a Jack and Jill-style ensuite. Step outside onto the large composite deck, perfect for outdoor entertaining, while the front landscaping is beautifully completed with artificial turf adding to the home’s curb appeal. “The Harlowe” is a fresh take on traditional design, blending modernism with timeless elegance to complement any lifestyle. Located in a quiet cul-de-sac, this home offers a perfect balance of privacy, space, and functionality. Ready to move in and enjoy all the amenities this home has to offer!
Property Details
Interior
Features
Main Floor
Kitchen
14`1" x 13`9"Dining Room
10`7" x 10`0"Living Room
14`7" x 11`7"2pc Bathroom
4`11" x 4`10"Exterior
Features
Parking
Garage spaces 3
Garage type -
Other parking spaces 2
Total parking spaces 5
Property History
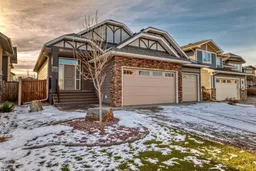 46
46
