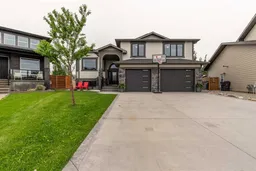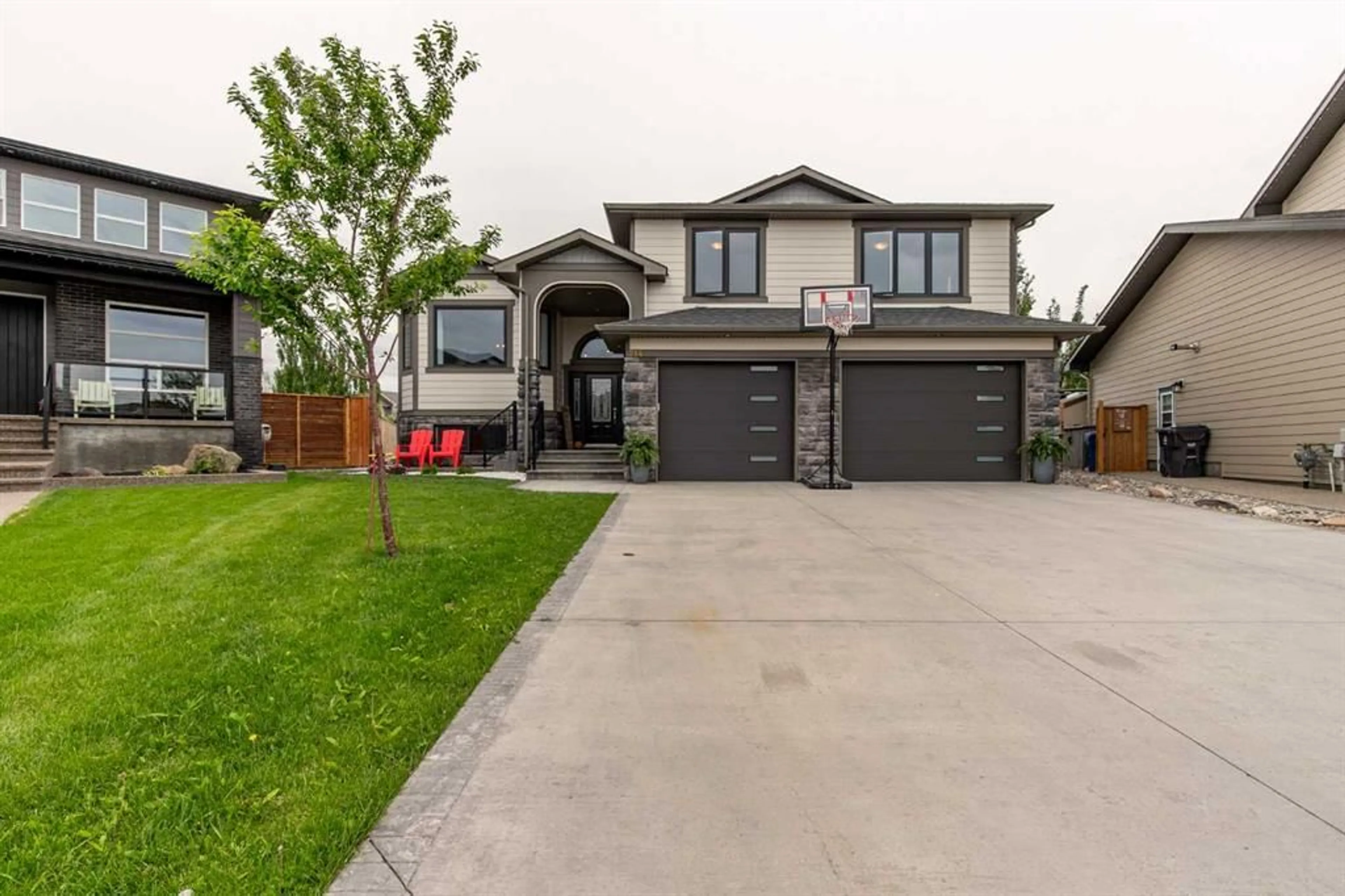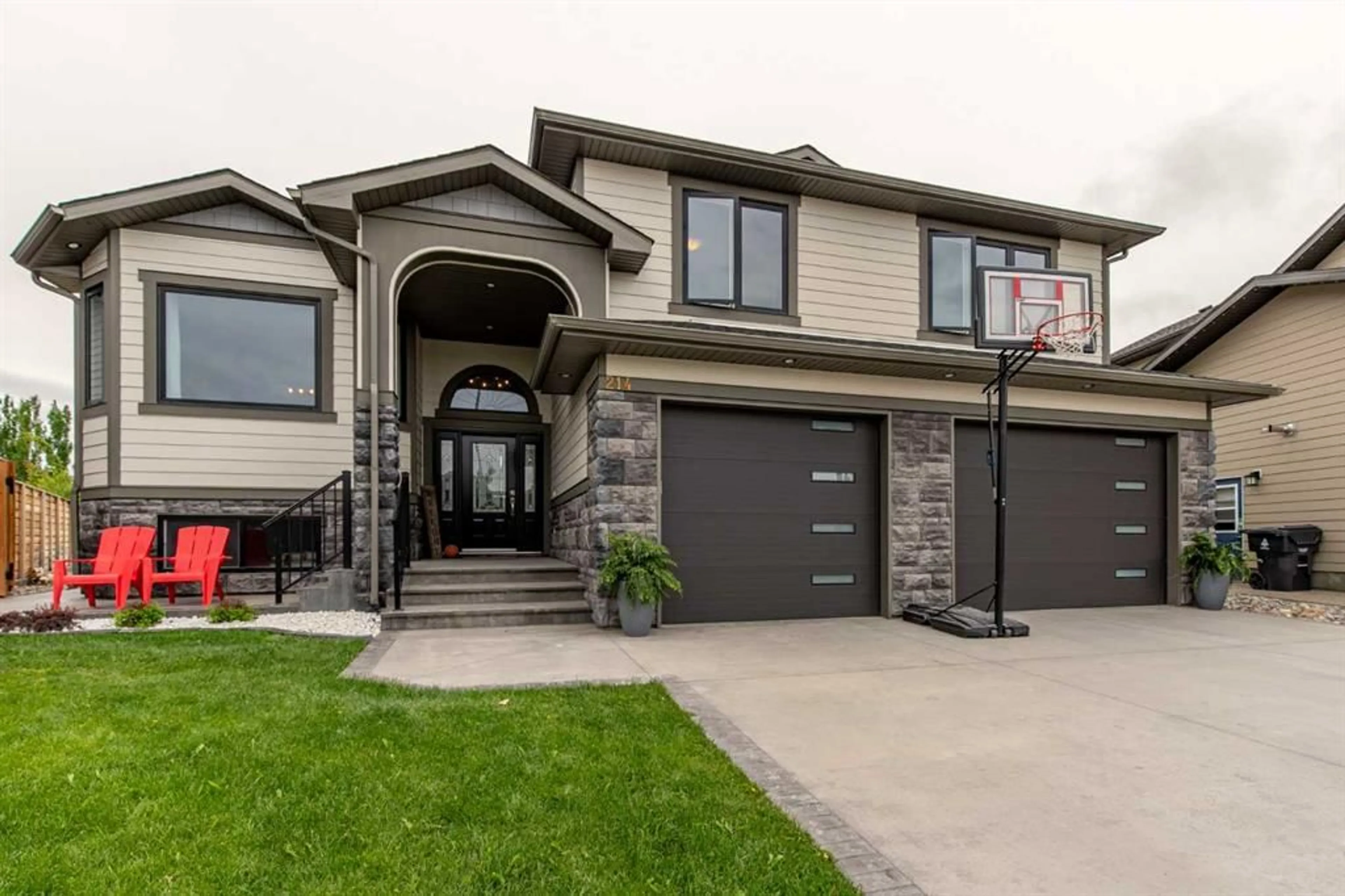214 Stonecrest Bay, Lethbridge, Alberta T1K 5N7
Contact us about this property
Highlights
Estimated ValueThis is the price Wahi expects this property to sell for.
The calculation is powered by our Instant Home Value Estimate, which uses current market and property price trends to estimate your home’s value with a 90% accuracy rate.$915,000*
Price/Sqft$308/sqft
Days On Market53 days
Est. Mortgage$3,758/mth
Tax Amount (2024)$8,099/yr
Description
This exquisite Riverstone bi-level is the spacious home you've been searching for! There's 4,094 sq/ft of living space spread out over 4 floors that includes 7 bedrooms, 5 (FULL) bathrooms, 3 living areas, main floor laundry, a walk-up basement, 2 covered patios plus a deck off of your primary suite and we are just scratching the surface! The foyer welcomes you to this grand home - offset from the oversized garage and front patio, the main floor has 2 living spaces (one featuring a cozy gas fireplace), dining area, huge kitchen with quartz counters, views of the massive covered deck and fully landscaped and fenced yard. There's a main floor bedroom/office, 3 piece bathroom, laundry and even fresh paint! The first floor up is shared with 2 well-sized bedrooms and 4 piece bathroom, great for young kids! The primary suite is only a few steps up and WOW, this whole section of the house is your retreat! 5 piece ensuite, HUGE bedroom, walk-in closet and a private deck, perfect for your quiet time! The basement has yet another gas fireplace, great storage space, additional 3 bedrooms, two 5 piece bathrooms, large patio space and since this is a pie shaped lot, you get a ton of extra space to play! This is a family forward cul-de-sac in Riverstone and has quick access to the coulees, ripe with walking paths and biking trails. Only a few blocks from the many parks and playgrounds offered in this neighborhood, there's also a dog park, fine arts elementary school nearby and more!
Property Details
Interior
Features
Main Floor
Bedroom
14`2" x 11`6"Dining Room
14`8" x 12`0"Foyer
7`1" x 10`9"Kitchen
17`0" x 12`8"Exterior
Features
Parking
Garage spaces 2
Garage type -
Other parking spaces 3
Total parking spaces 5
Property History
 48
48

