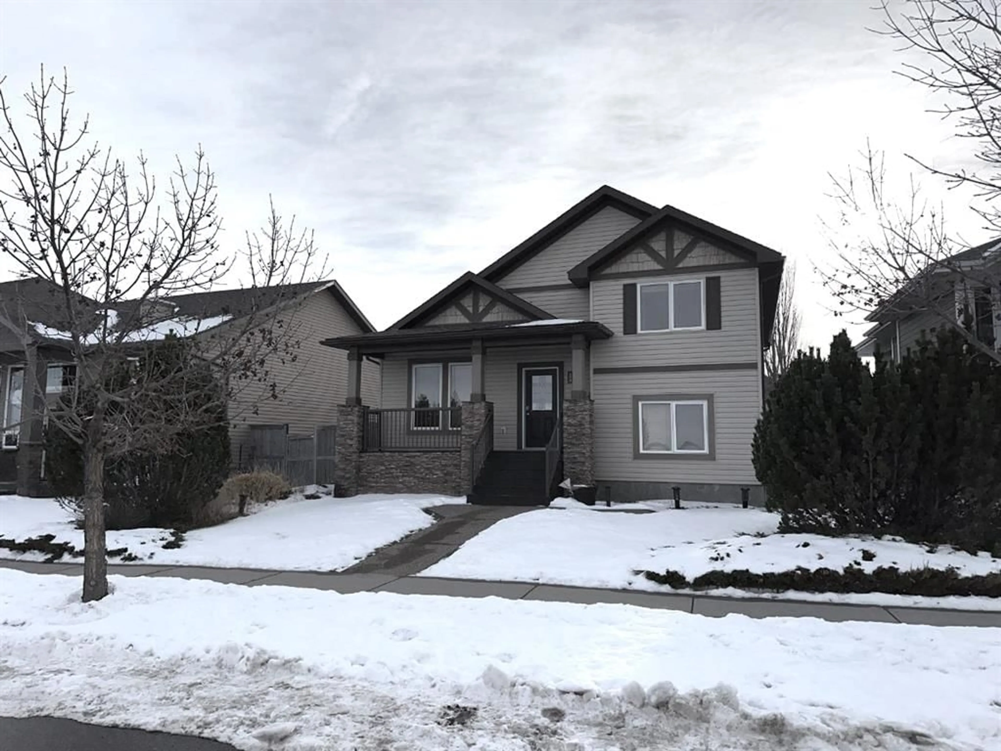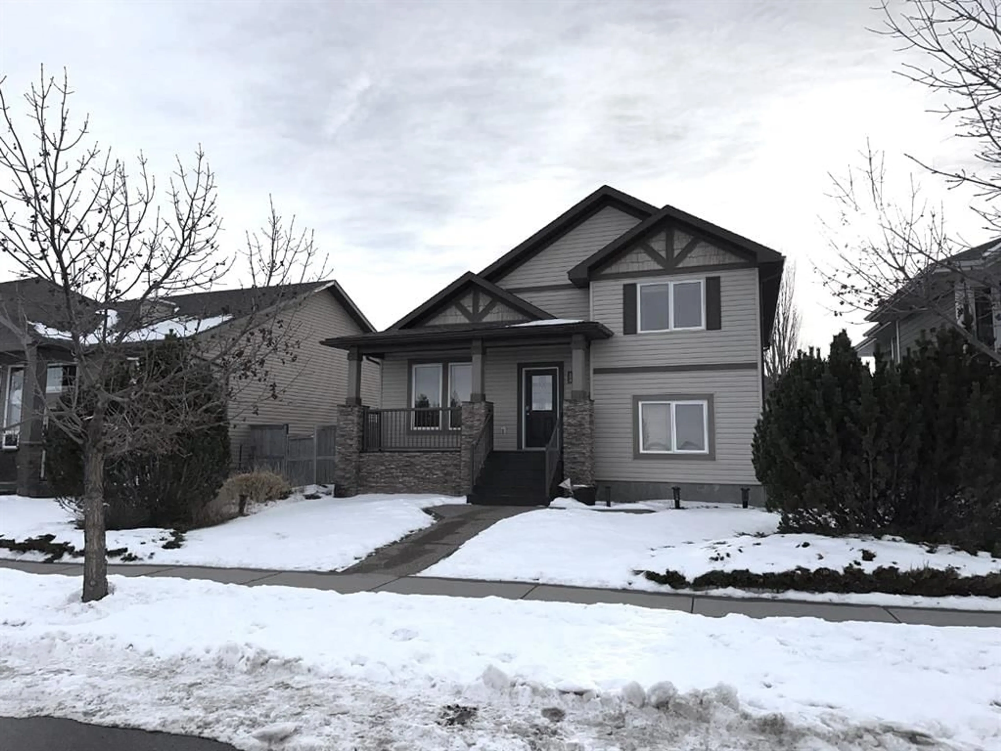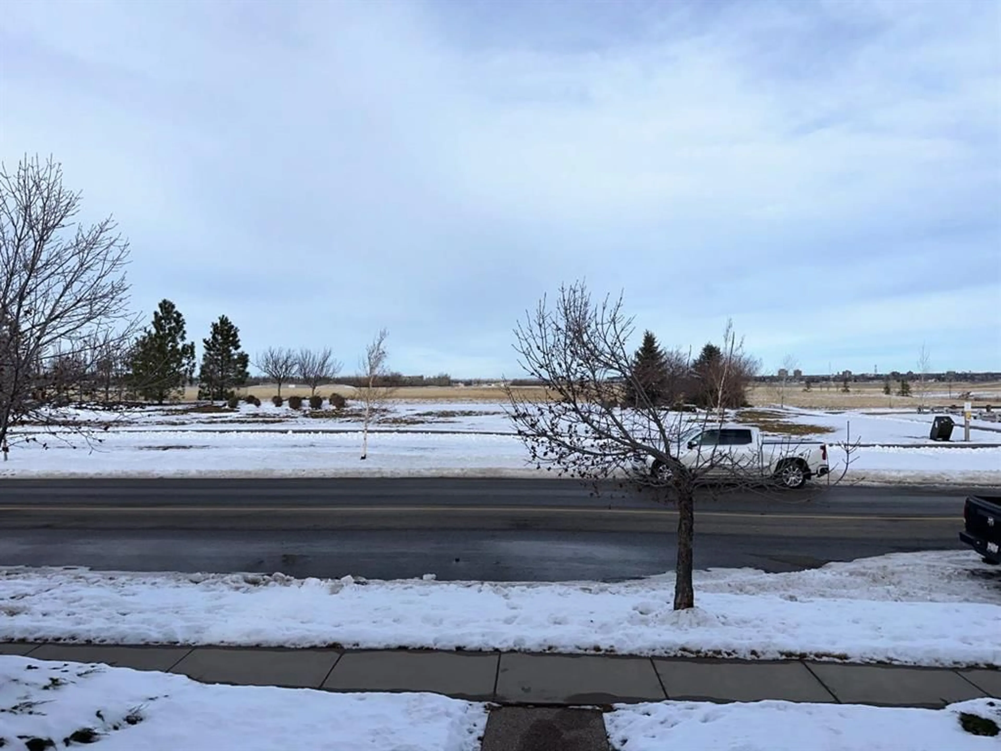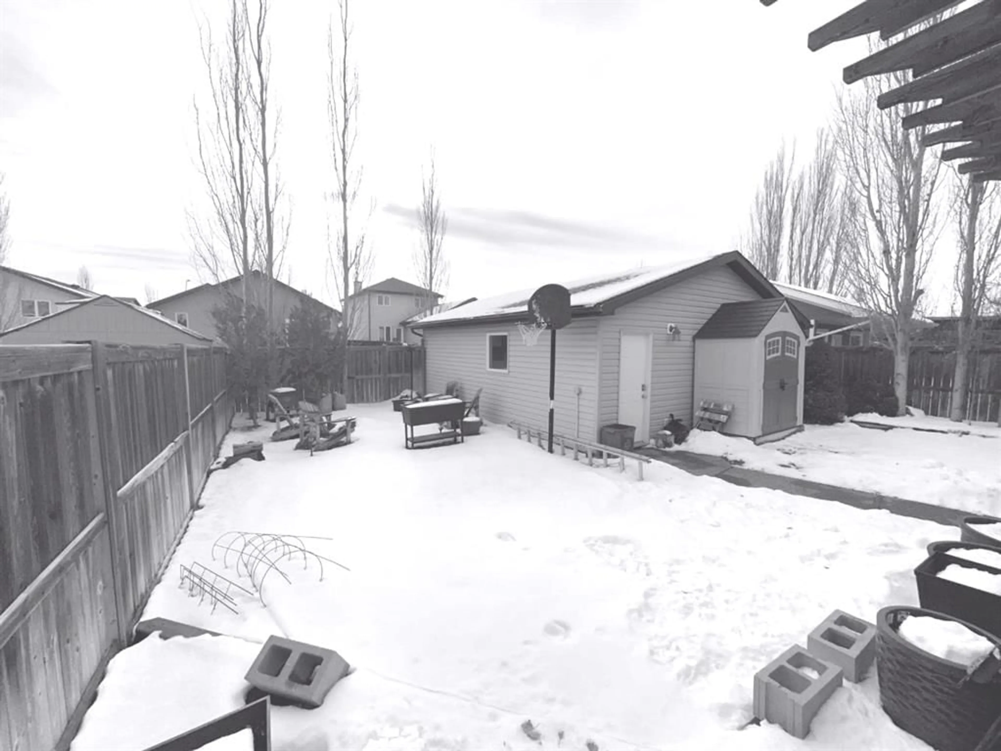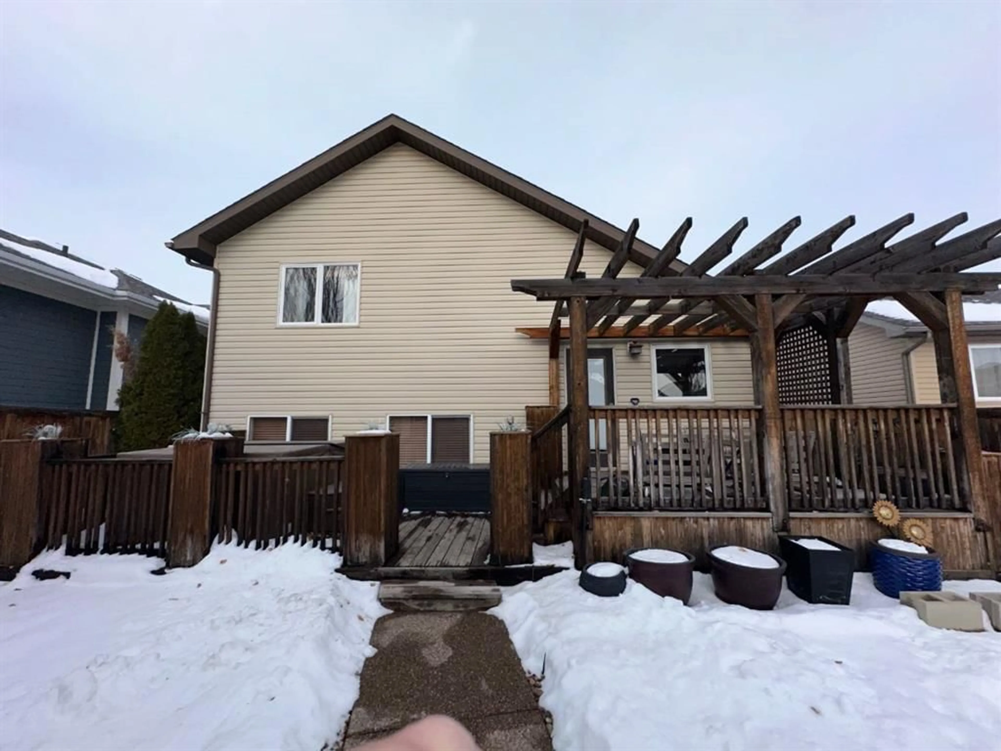172 Riverstone Blvd, Lethbridge, Alberta T1K 5E8
Contact us about this property
Highlights
Estimated ValueThis is the price Wahi expects this property to sell for.
The calculation is powered by our Instant Home Value Estimate, which uses current market and property price trends to estimate your home’s value with a 90% accuracy rate.Not available
Price/Sqft$411/sqft
Est. Mortgage$2,133/mo
Tax Amount (2024)$4,698/yr
Days On Market23 days
Description
This popular Galko built home features very open plan with vaulted ceilings. Home is fully developed with a total of 4 bedrooms and 3 baths. The developed 3rd level features a good size family room with huge windows and corner gas fireplace, bedroom and 3 piece bathroom. The 4th level features a huge games room/movie room. The covered front veranda offers relaxing views of the green space wth city skyline views in the background. In the backyard there is a private deck off the kitchen along with a huge 24' X 24' detached garage with alley access. Don't miss out on the great family home located in Riverstone!
Property Details
Interior
Features
Main Floor
Living Room
14`0" x 13`0"Kitchen With Eating Area
14`0" x 13`0"Exterior
Features
Parking
Garage spaces 2
Garage type -
Other parking spaces 0
Total parking spaces 2

