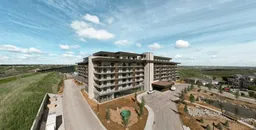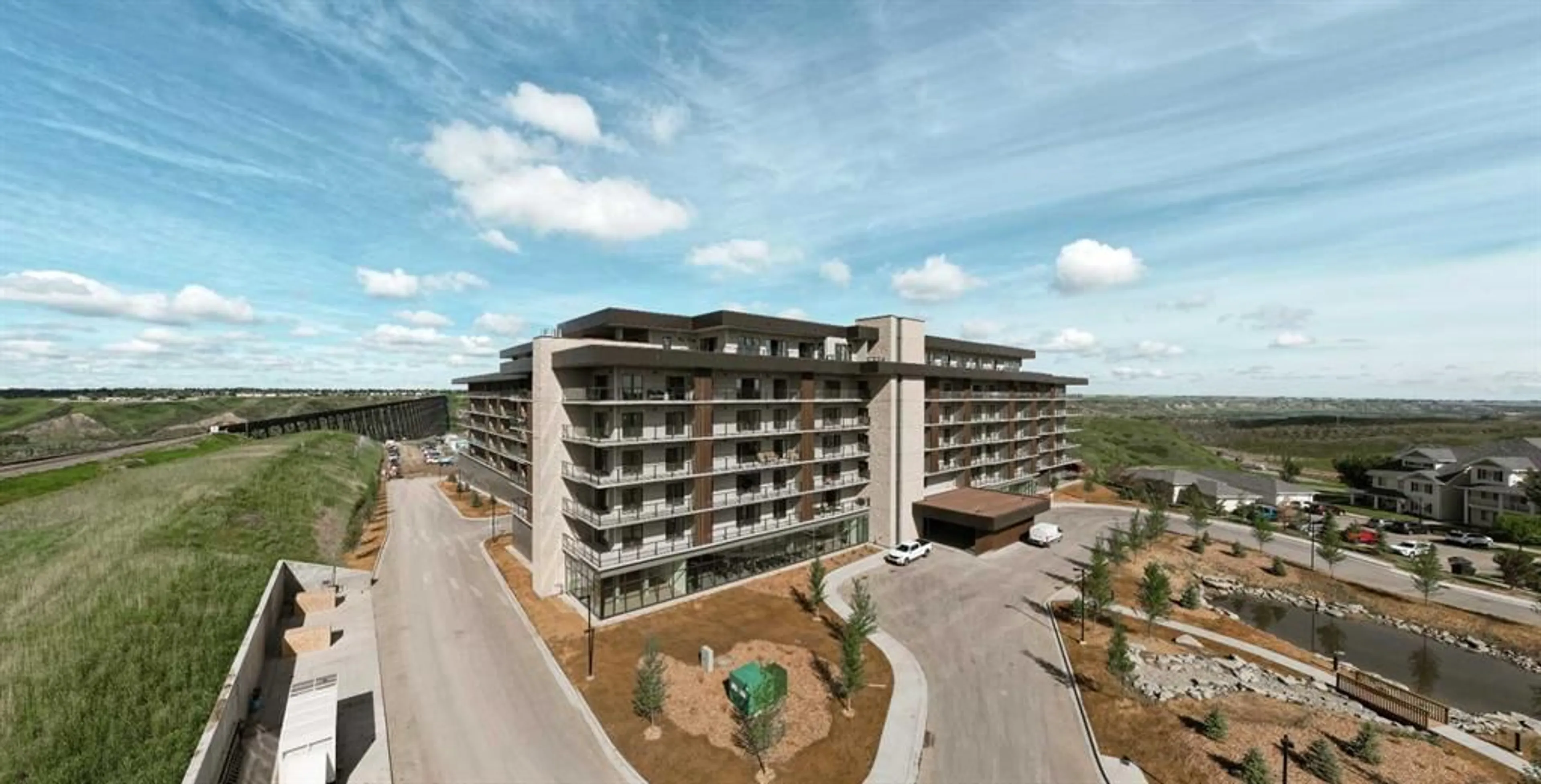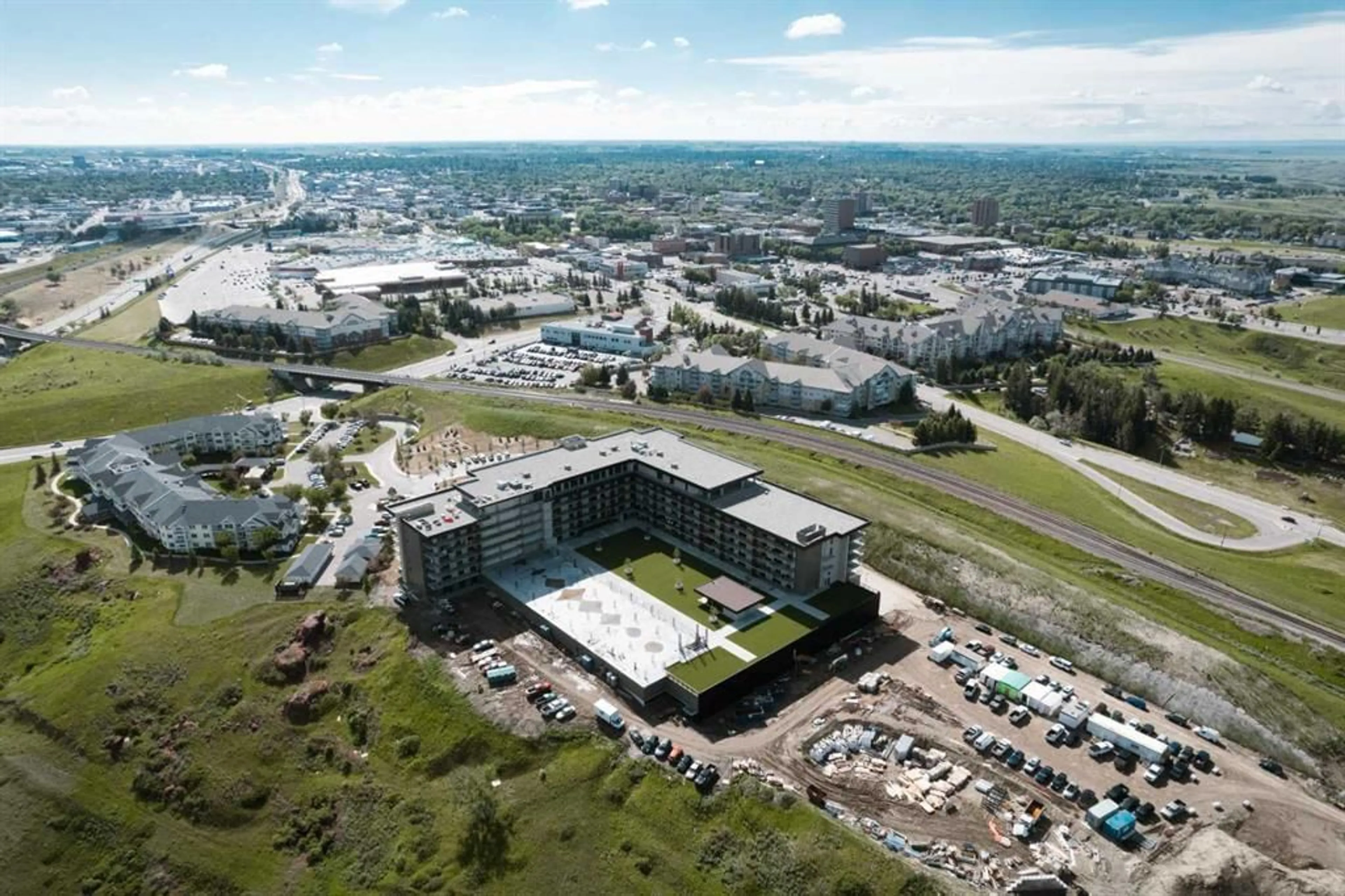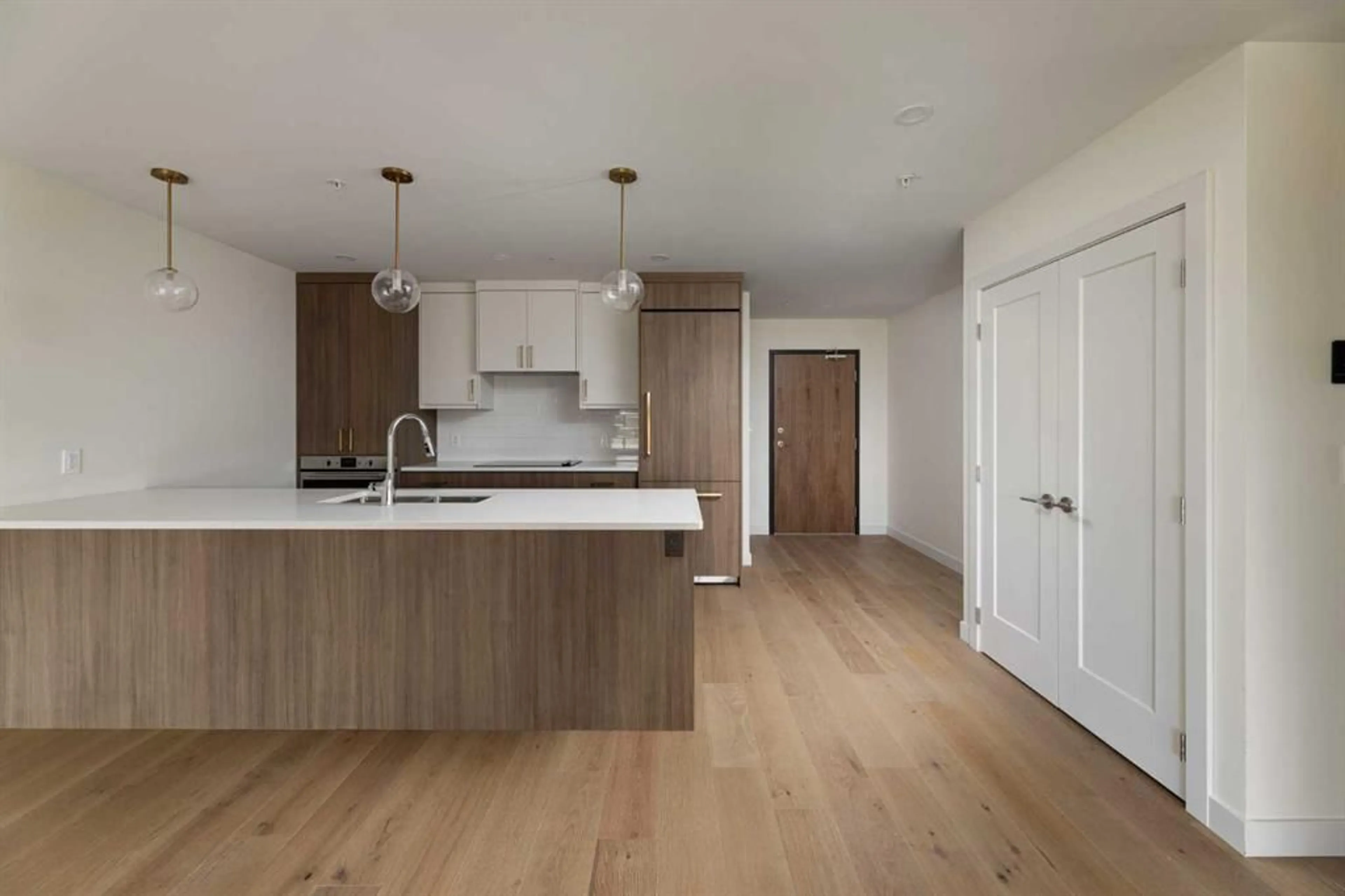102 Scenic Dr #124, Lethbridge, Alberta T1H 5L9
Contact us about this property
Highlights
Estimated ValueThis is the price Wahi expects this property to sell for.
The calculation is powered by our Instant Home Value Estimate, which uses current market and property price trends to estimate your home’s value with a 90% accuracy rate.Not available
Price/Sqft$526/sqft
Est. Mortgage$3,521/mo
Maintenance fees$604/mo
Tax Amount (2024)-
Days On Market113 days
Description
Effective October 22, 2024-Developer will include Standard Blind Package installed, as well as Condo Fees for 1 year for condos that have possession before December 31, 2024. Welcome to 102 Scenic Drive - A Dream, A Vision, A Lifestyle. Spectacular 7' deep private wrap around terrace to integrate your indoor and out door living experience with access from Primary Suite, 2nd bedroom/den and living room. Entertainers kitchen with seating at breakfast bar plus a dedicated pantry. Open concept living and dining area. Primary bedroom with generous walk in closet and five piece spa ensuite. Flex room ideal for home office, tv room, guest room or whatever suits your lifestyle.
Upcoming Open Houses
Property Details
Interior
Features
Main Floor
4pc Ensuite bath
0`0" x 0`0"4pc Bathroom
0`0" x 0`0"Bedroom - Primary
10`2" x 11`0"Bedroom
9`9" x 10`4"Exterior
Features
Parking
Garage spaces -
Garage type -
Total parking spaces 2
Condo Details
Amenities
Bicycle Storage, Car Wash, Community Gardens, Elevator(s), Fitness Center, Parking
Inclusions
Property History
 34
34


