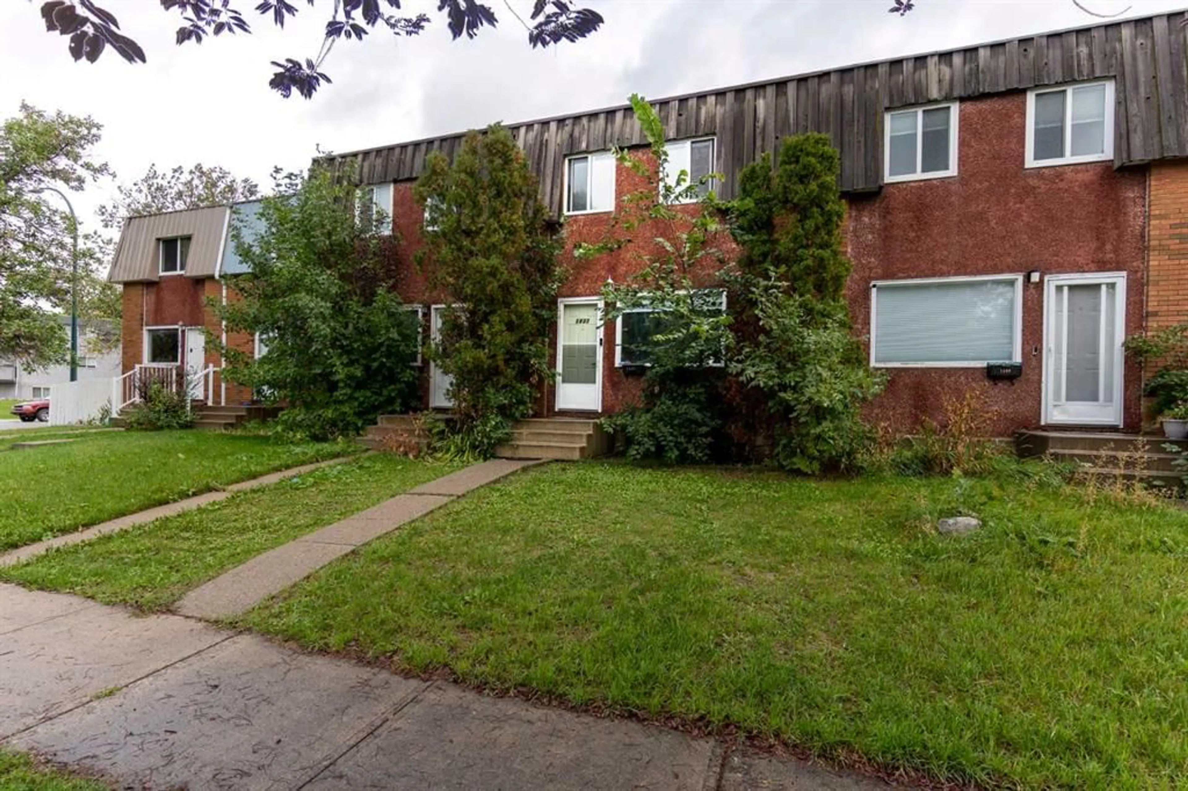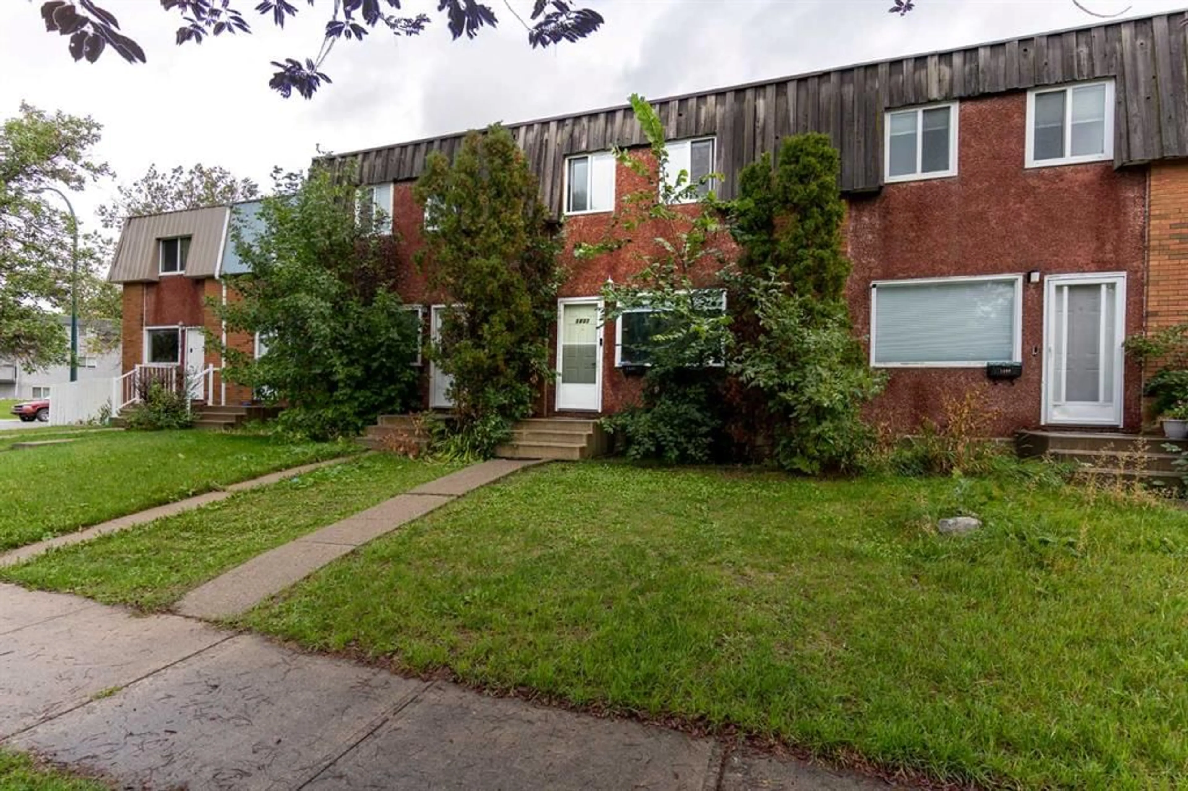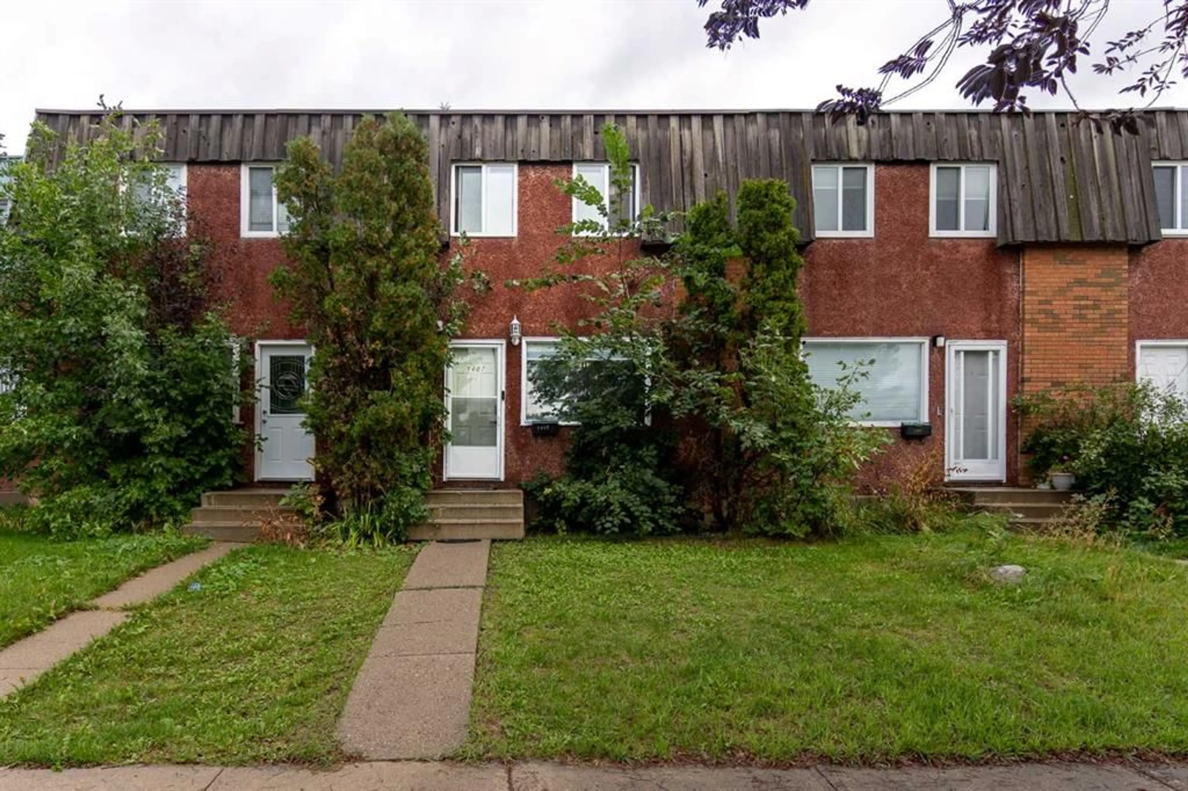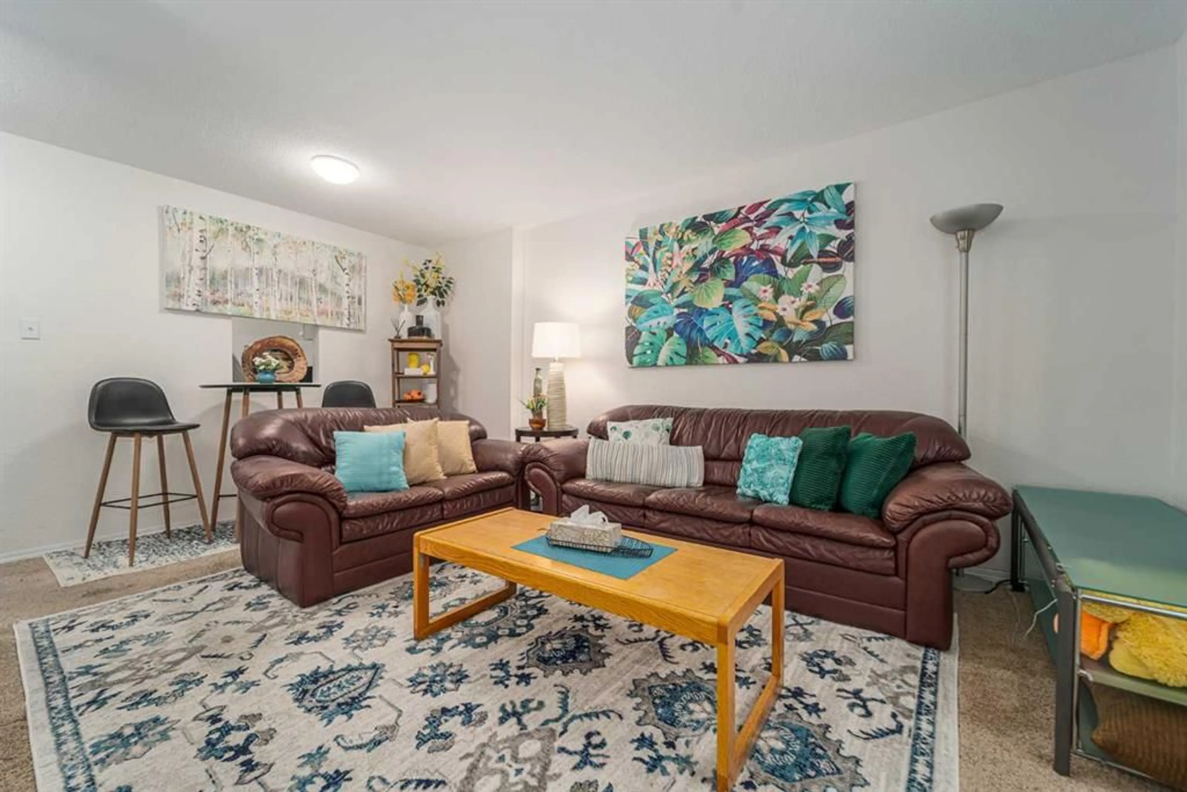1407 Lakemount Blvd, Lethbridge, Alberta T1K 3K3
Contact us about this property
Highlights
Estimated ValueThis is the price Wahi expects this property to sell for.
The calculation is powered by our Instant Home Value Estimate, which uses current market and property price trends to estimate your home’s value with a 90% accuracy rate.Not available
Price/Sqft$285/sqft
Est. Mortgage$1,202/mo
Tax Amount (2024)$1,898/yr
Days On Market1 day
Description
Located in the highly sought-after Redwood subdivision, this charming townhome comes fully furnished and offers a perfect mix of tranquility and convenience, making it an ideal home for families or a fantastic investment opportunity. The neighbourhood is known for its mature trees, creating a peaceful atmosphere, while still being close to schools, parks, Henderson Lake, restaurants, and bus stops for easy public transportation. This well-maintained townhome features 4 bedrooms—three generously sized rooms upstairs and one in the fully finished basement—perfect for a growing family or guests. With 3 bathrooms, including a 4-piece upstairs, a half bath on the main floor, and a 3-piece in the basement, everyone has plenty of space. The main floor includes a bright, good-sized living room for relaxing or entertaining, plus a cozy kitchen and dining area. Step outside to your own private, fully fenced backyard, a perfect area for kids to play or for hosting summer barbecues. Additionally, a convenient parking pad is located just behind the home. One of the biggest advantages is the absence of condo fees, offering more financial flexibility. With its fully furnished setup, this property presents the perfect opportunity to start a short-term rental or enjoy it as a move-in-ready family home. Whether you’re looking for a family home or an investment, this Redwood townhome has everything you need to enjoy the best of Lethbridge.
Property Details
Interior
Features
Main Floor
Living Room
16`4" x 16`7"Kitchen
9`7" x 10`6"2pc Bathroom
0`0" x 0`0"Exterior
Parking
Garage spaces -
Garage type -
Total parking spaces 1




