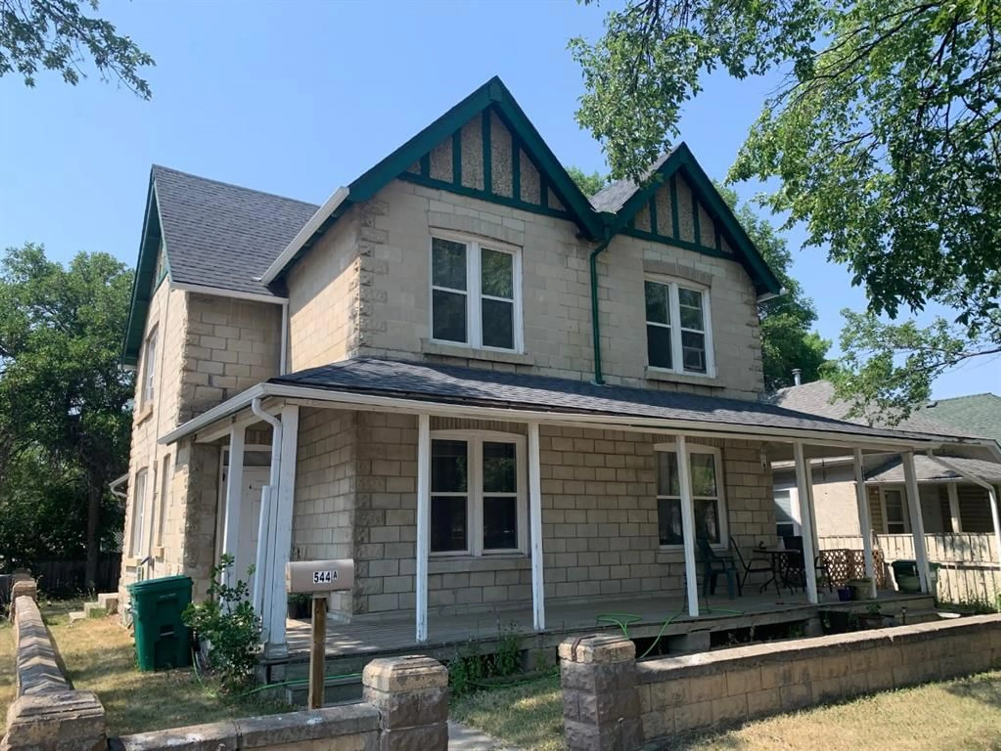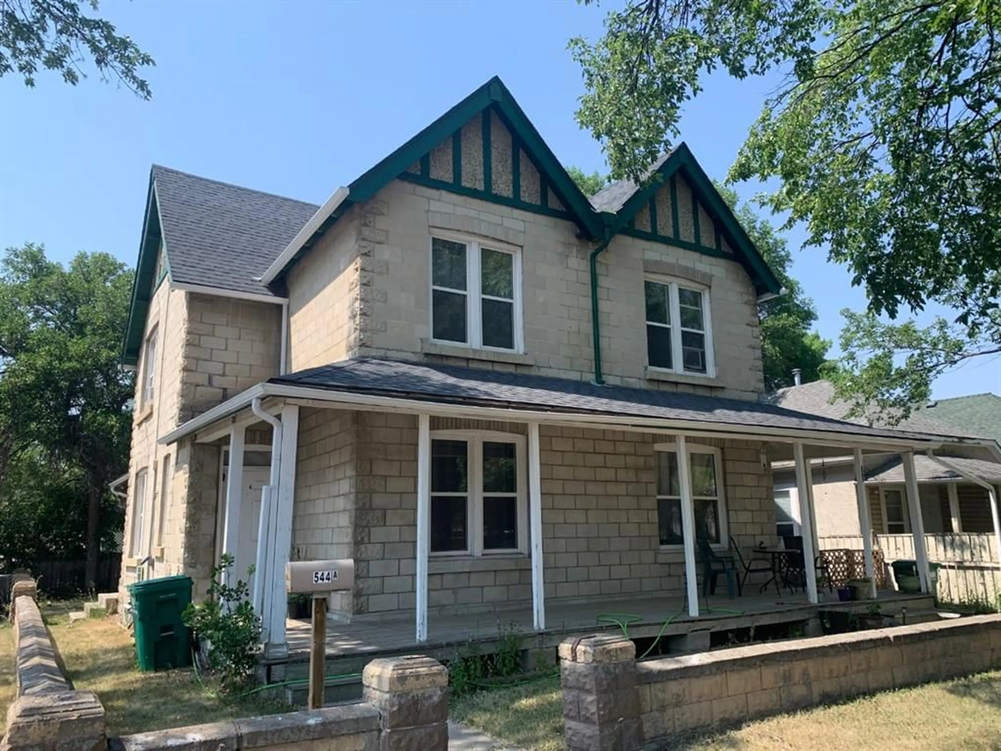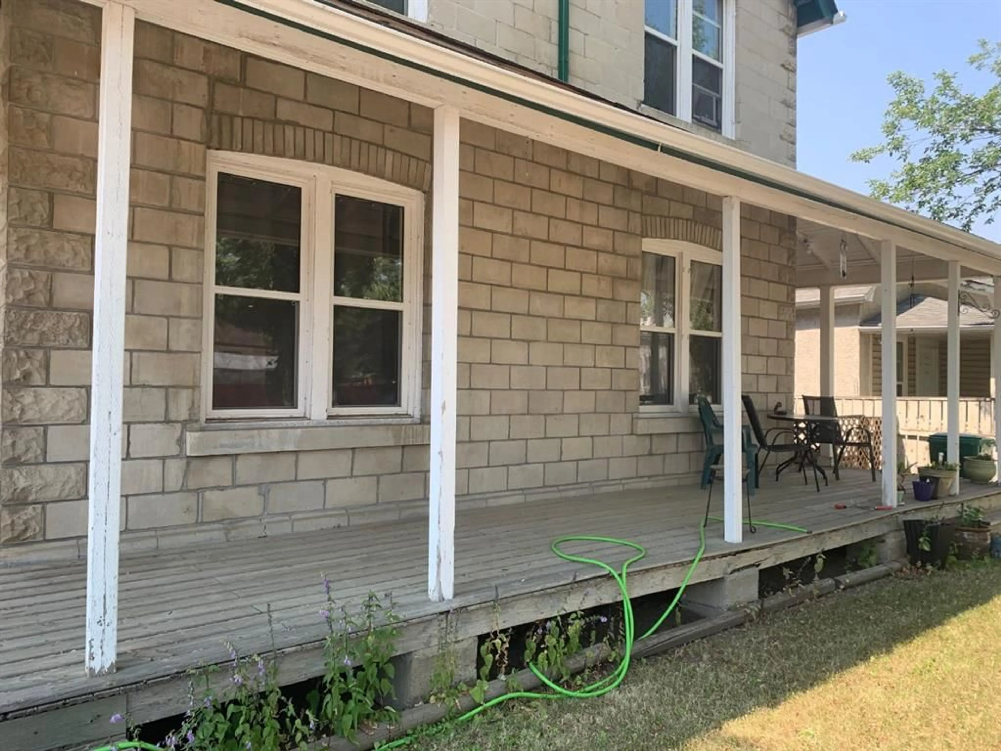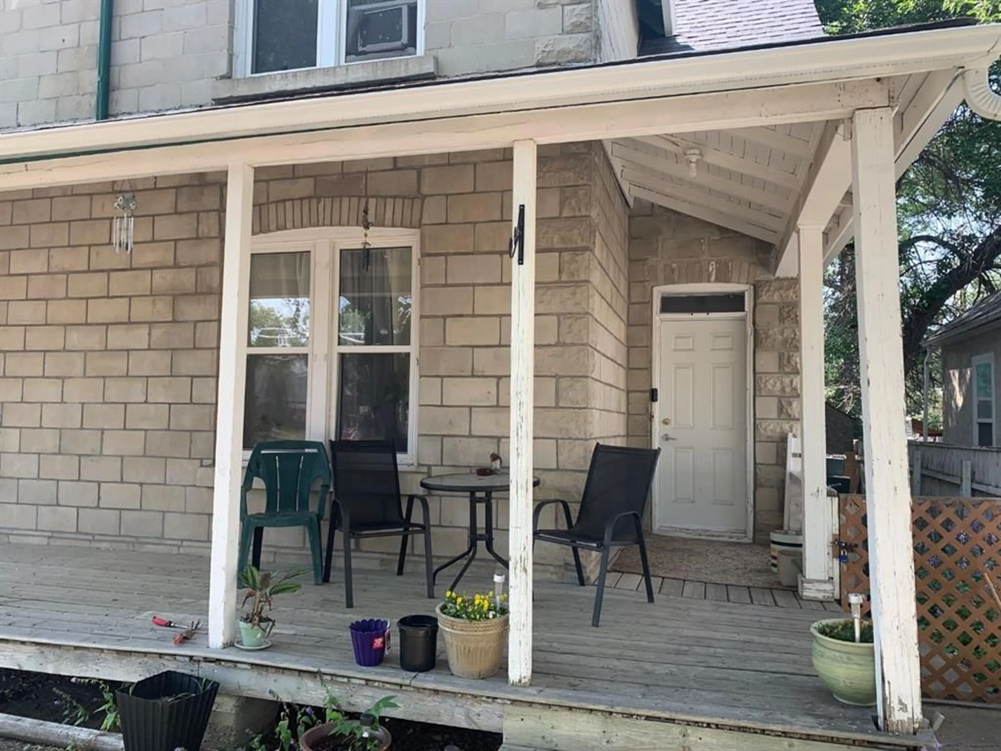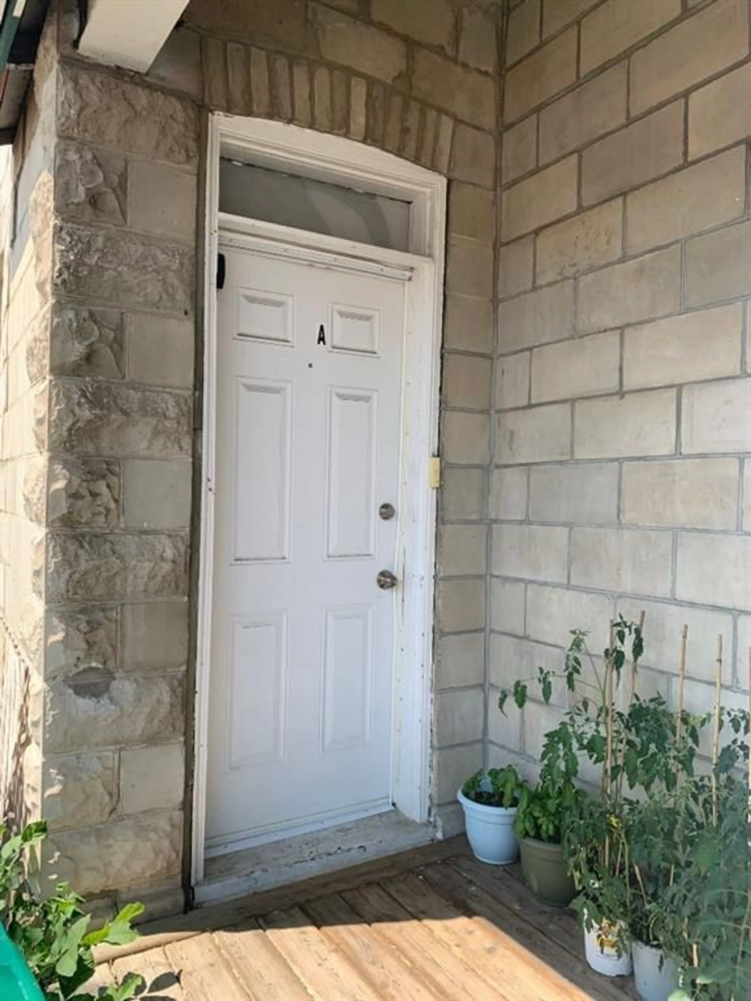542 12 St, Lethbridge, Alberta T1J 2R7
Contact us about this property
Highlights
Estimated ValueThis is the price Wahi expects this property to sell for.
The calculation is powered by our Instant Home Value Estimate, which uses current market and property price trends to estimate your home’s value with a 90% accuracy rate.Not available
Price/Sqft$147/sqft
Est. Mortgage$1,705/mo
Tax Amount (2024)$3,186/yr
Days On Market11 days
Description
LOOKING FOR AN MULTI-UNIT INVESTMENT PROPERTY??? This large appealing heritage property has been split into a number 3 rental units. The main suite (542 Main) is the largest with 2 Bedrooms and 2 Baths, a large Living room, Kitchen, Dining space, laundry room and more. This space can accommodate a family or a few roommates. The top suite (Unit A) is a 1 Bedroom, 1 Bath unit with a large Living room, Kitchen, and access to a private Deck. This would be a great space for a single person or a couple. The third suite (Unit B) is also a 1 Bedroom, 1 Bath suite with a large Living room and Kitchen. Ideal for a single person or couple. The property comes with 3 hot water tanks and separate electrical meters. The unfinished basement can provide storage for the tenants. This home is centrally located in historic London Road neighbourhood with easy access to all amenities.
Property Details
Interior
Features
Main Floor
4pc Bathroom
0`0" x 0`0"Bedroom
12`7" x 11`7"Kitchen
9`8" x 7`11"Living Room
11`8" x 11`7"Exterior
Features

