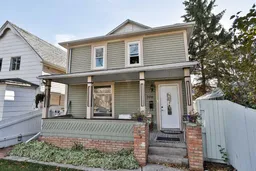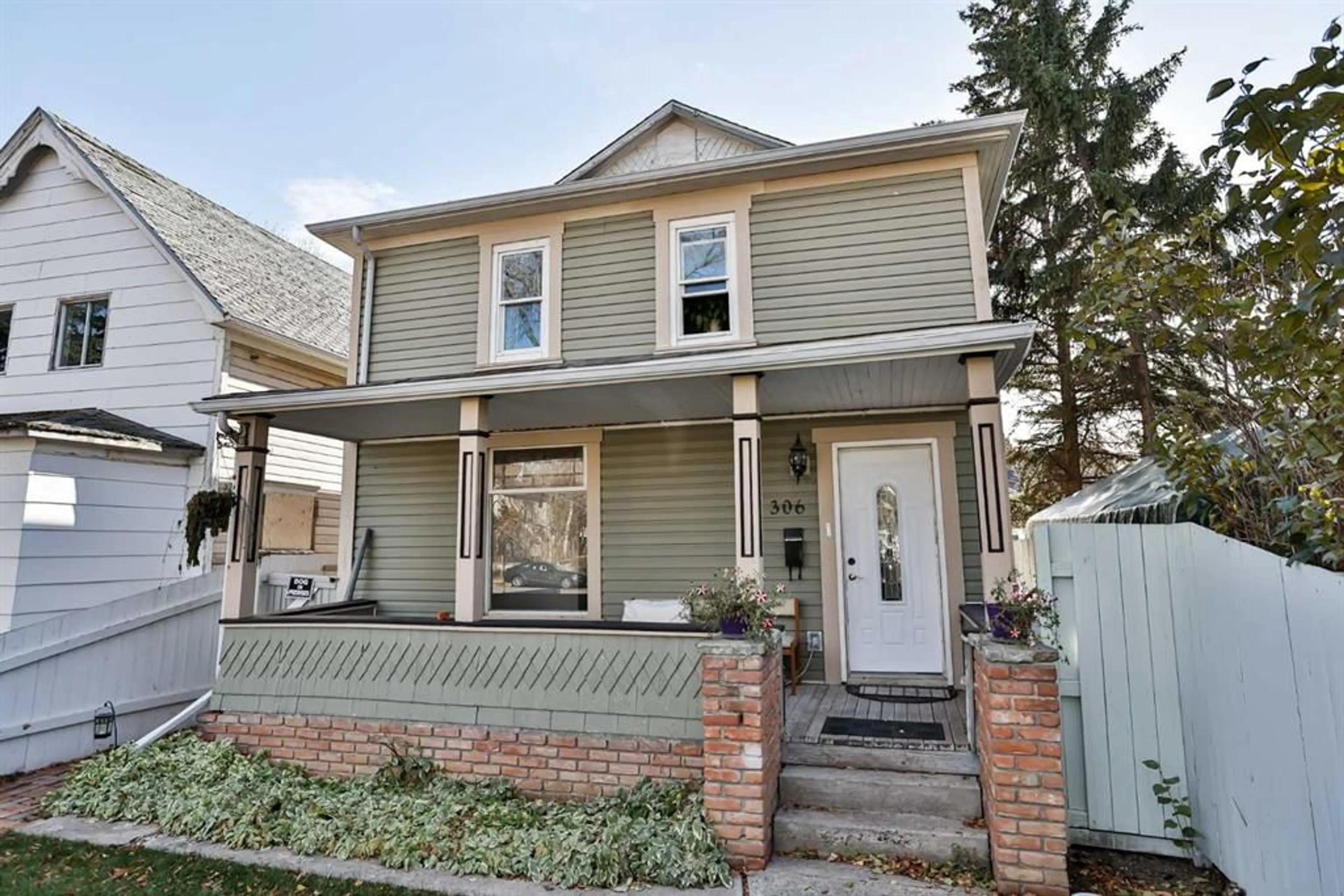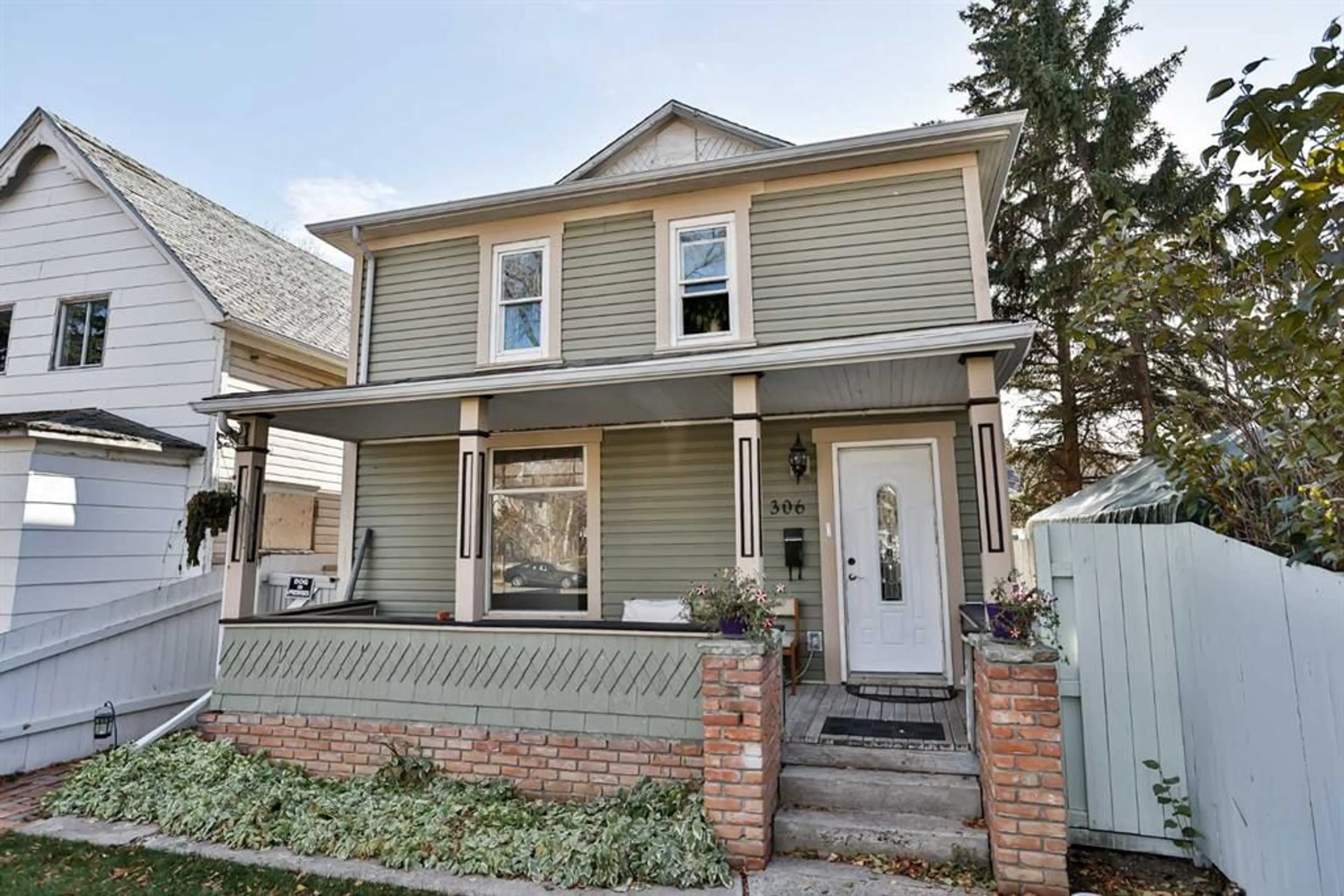306 7A Ave, Lethbridge, Alberta T1J 1N5
Contact us about this property
Highlights
Estimated ValueThis is the price Wahi expects this property to sell for.
The calculation is powered by our Instant Home Value Estimate, which uses current market and property price trends to estimate your home’s value with a 90% accuracy rate.Not available
Price/Sqft$172/sqft
Est. Mortgage$1,288/mo
Tax Amount (2024)$2,907/yr
Days On Market1 day
Description
Charming Character Home with Incredible Investment Potential in the Heart of Lethbridge! Imagine waking up each day just steps away from the COULEES, with serene views from your sunroom and rear deck that capture the natural beauty of the prestigious London Road area! This unique character home on Lethbridge's south side is perfect for those seeking an incredible investment opportunity or a cozy family home with income potential. Prime Location and Classic Charm: Nestled within walking distance to lush parks, vibrant playgrounds, shopping, and all the downtown amenities, this property is both conveniently located and set off the beaten path for a quieter lifestyle. Main Floor Comforts and Modern Updates: The main level boasts two well-sized bedrooms and a full bathroom. With recent updates to the flooring, kitchen, and trim, this space effortlessly blends modern comfort with timeless charm, creating a warm, welcoming atmosphere. Income-Generating Upstairs Suite: Head upstairs to discover a 2-bedroom illegal suite—a fantastic option for generating extra income! With Safe 'n Sound insulation between the suites, enjoy a peaceful living environment with minimized sound transfer. Outdoor Oasis and Peace of Mind: Spend evenings on the spacious back deck overlooking the fully fenced yard, perfect for pets and family gatherings. Updated electrical and plumbing offer peace of mind, knowing this home has been cared for from top to bottom. Don’t miss your chance to own a slice of history in the prestigious London Road area. Book your showing today and experience the charm, convenience, and great value for yourself!
Property Details
Interior
Features
Main Floor
Kitchen With Eating Area
17`2" x 12`3"Dining Room
13`8" x 9`7"Bedroom
10`2" x 13`1"Bedroom
8`9" x 11`6"Exterior
Features
Parking
Garage spaces -
Garage type -
Total parking spaces 2
Property History
 39
39

