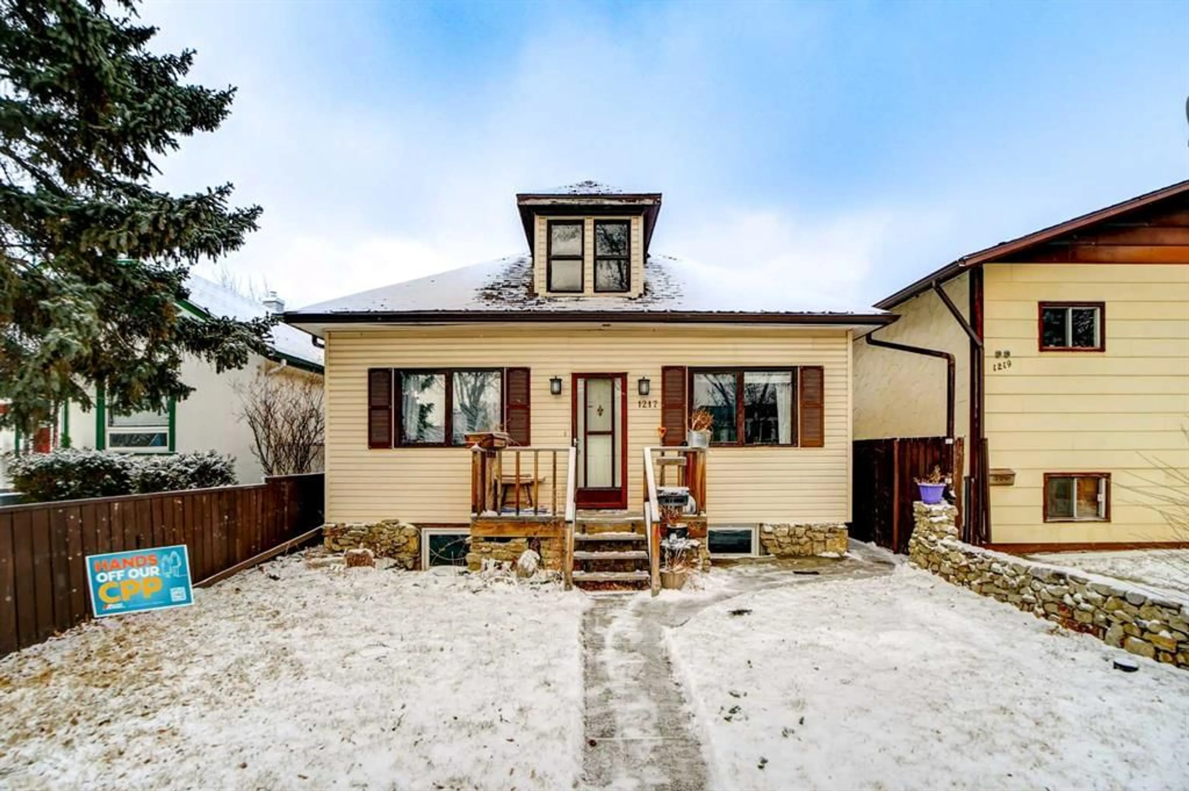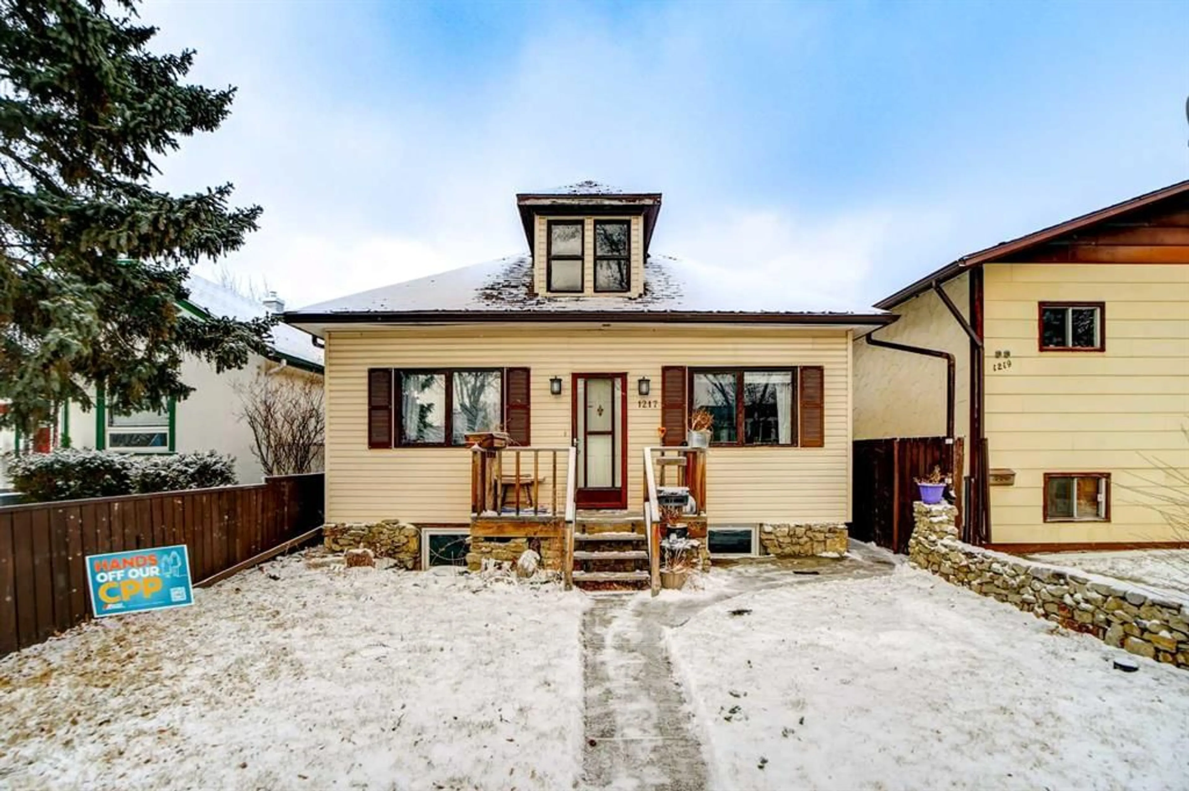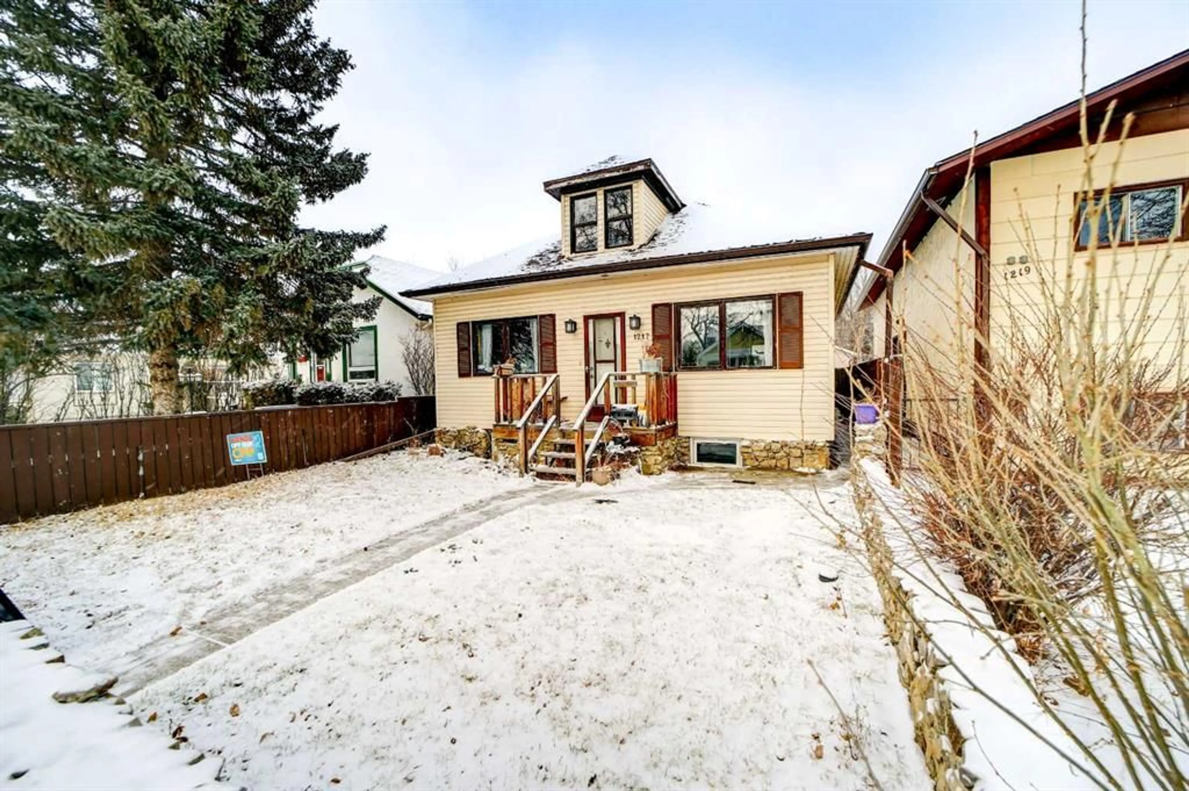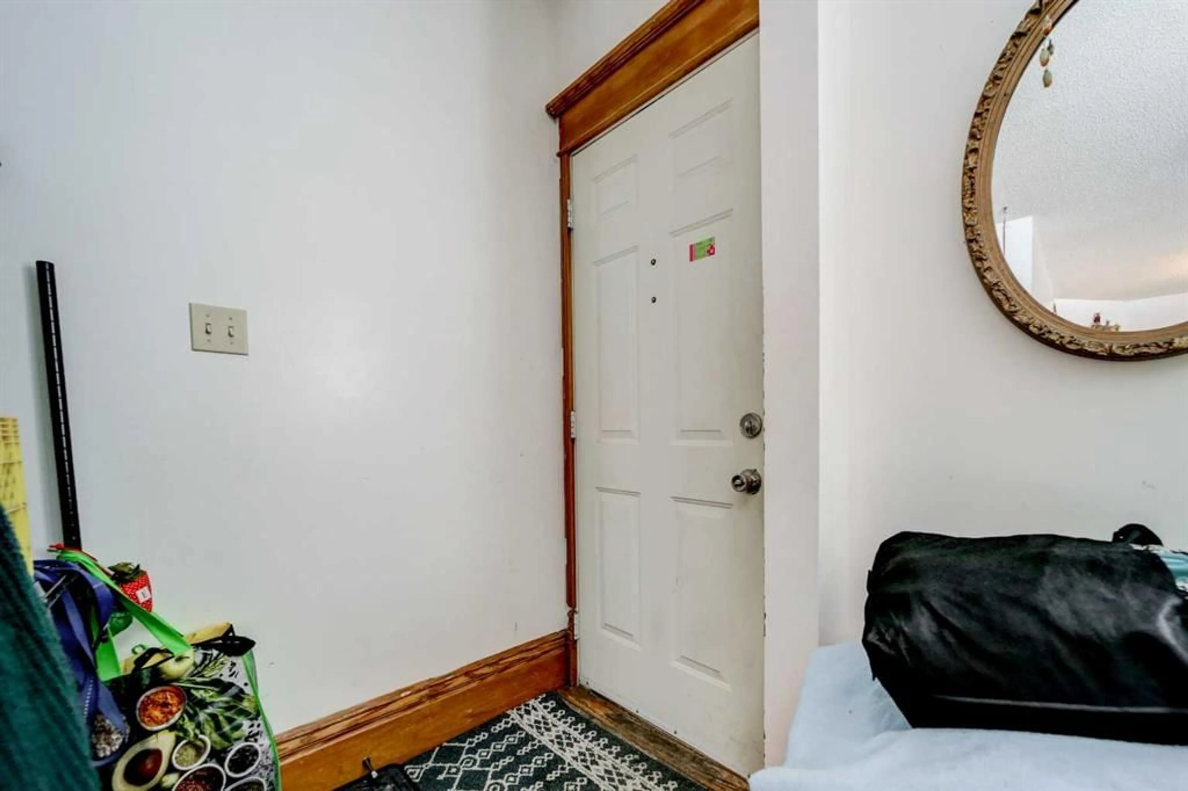1217 7 Ave, Lethbridge, Alberta T1J 1K6
Contact us about this property
Highlights
Estimated ValueThis is the price Wahi expects this property to sell for.
The calculation is powered by our Instant Home Value Estimate, which uses current market and property price trends to estimate your home’s value with a 90% accuracy rate.Not available
Price/Sqft$278/sqft
Est. Mortgage$1,310/mo
Tax Amount (2024)$2,714/yr
Days On Market2 days
Description
Welcome to 1217 7 Ave S, a charming one-story bungalow located in the heart of Lethbridge! With 1,097 square feet of living space, this home offers a cozy and functional layout that is perfect for families, first-time buyers, or investors looking for potential rental opportunities. As you step inside, you’ll find a spacious living room filled with natural light, creating an inviting space for relaxation or entertaining. The kitchen, equipped with plenty of counter and storage space, flows seamlessly into the dining room, making it easy to host meals and gatherings. The main floor also features two well-sized bedrooms and a full bathroom, providing comfortable living quarters. For added convenience, this home includes main floor laundry, saving you time and effort. The basement is currently unfinished, offering a blank canvas for your creativity. With a separate entrance already in place, there is the possibility to develop the space into a suite, adding value and potential income to the property. Step outside to discover a large backyard, perfect for outdoor activities, gardening, or simply enjoying the fresh air. The property also includes a double garage, providing ample space for parking and storage. Conveniently located close to amenities, this home offers easy access to schools, shopping, dining, and parks, making it a great choice for those who value both comfort and convenience. Don’t miss the opportunity to make 1217 7 Ave S your new home or investment property. Contact your favourite REALTOR® today!
Property Details
Interior
Features
Main Floor
4pc Bathroom
Bedroom
10`1" x 12`6"Dining Room
8`5" x 11`5"Kitchen
7`8" x 11`5"Exterior
Features
Parking
Garage spaces 2
Garage type -
Other parking spaces 0
Total parking spaces 2
Property History
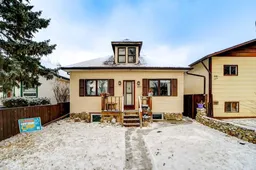 37
37
