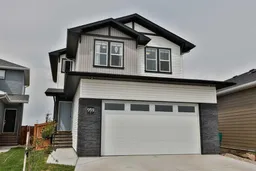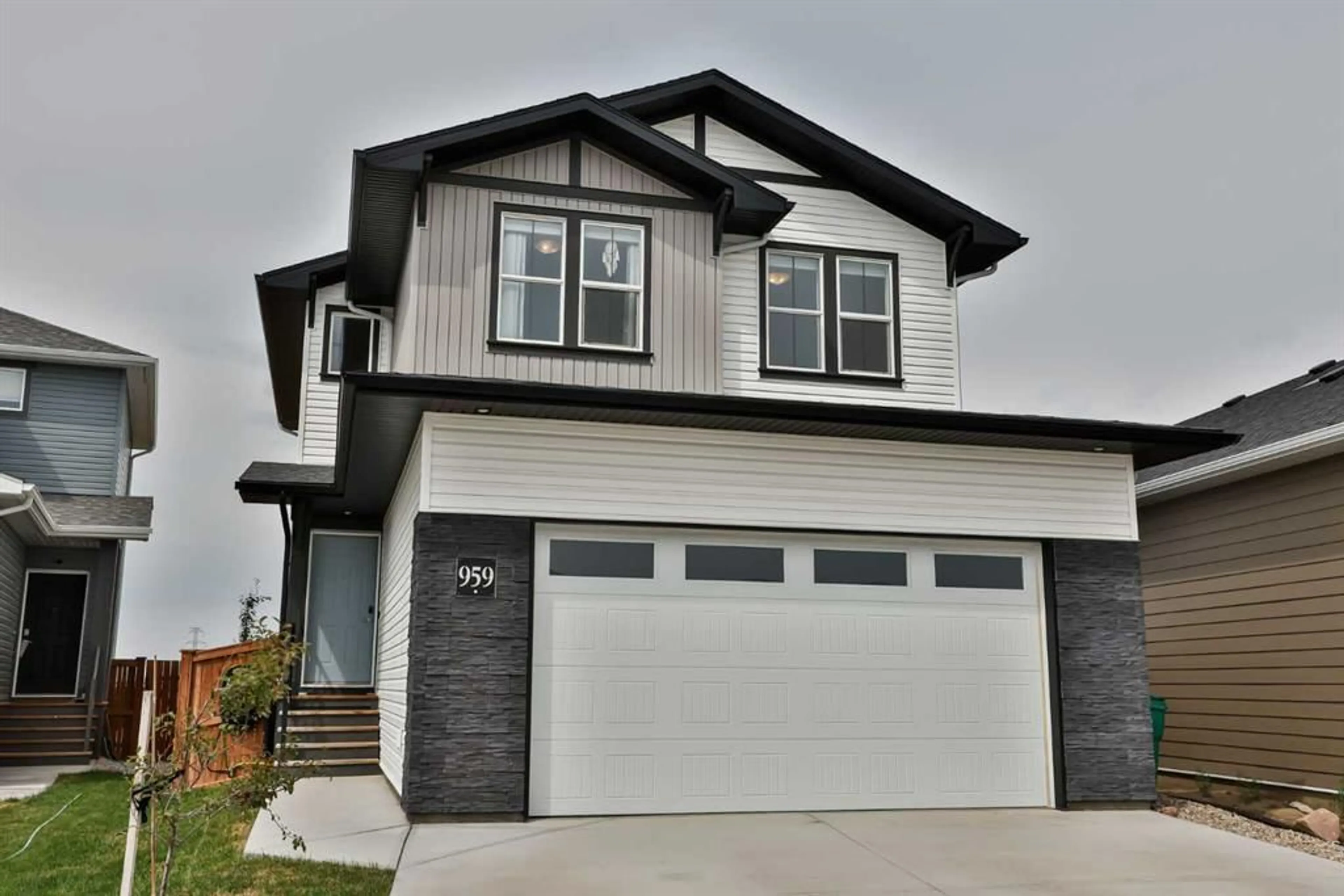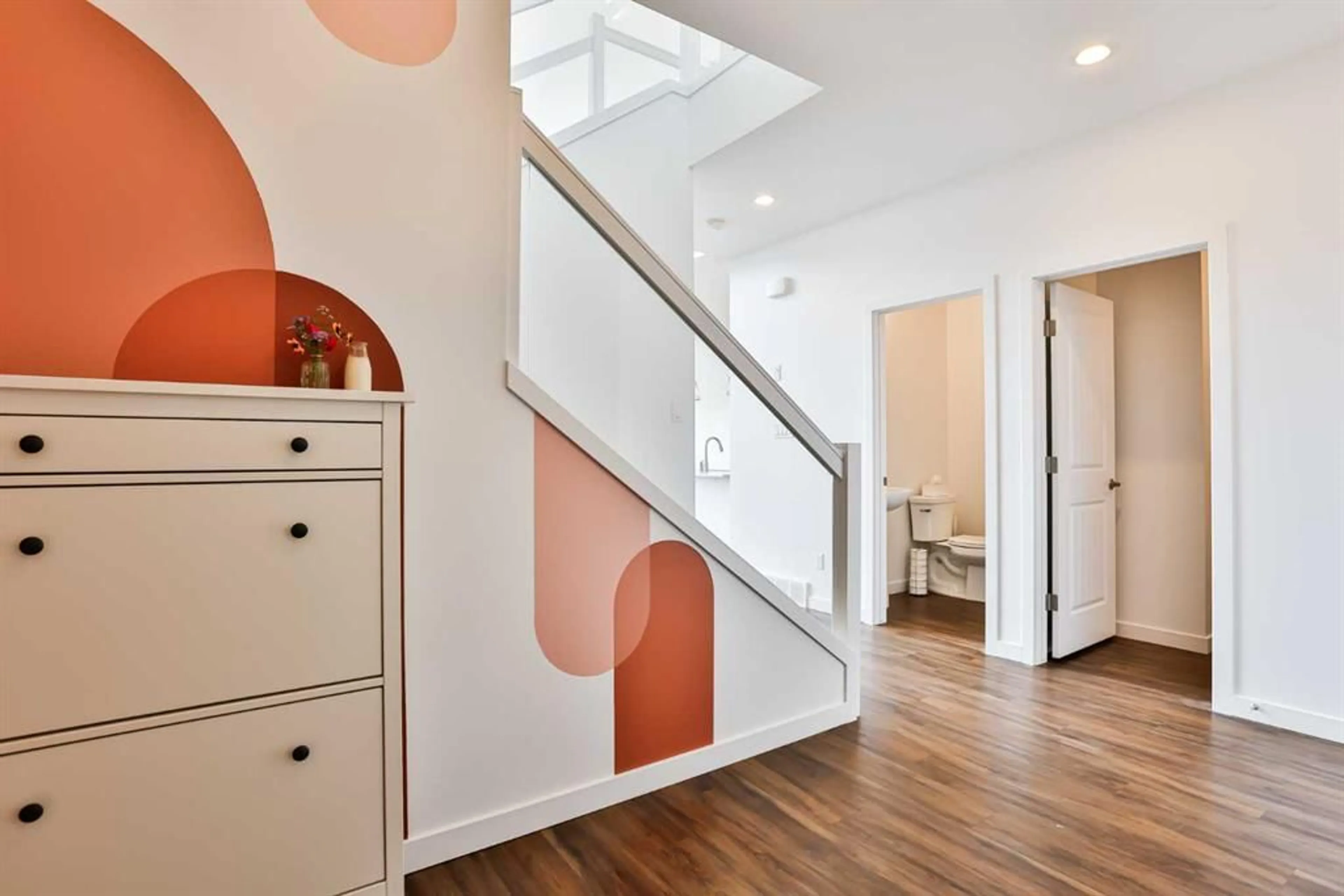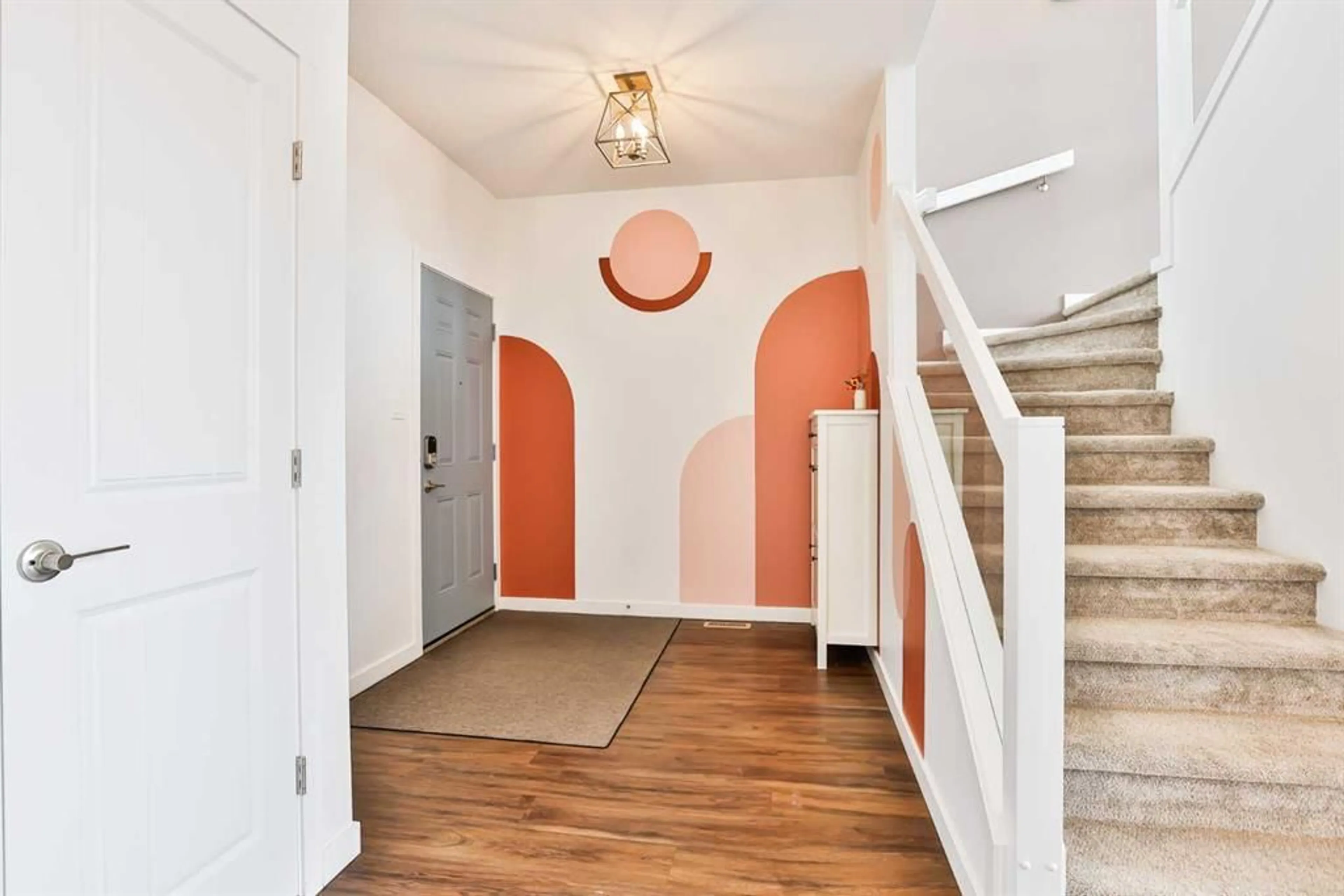959 41 Ave, Lethbridge, Alberta T1H7G9
Contact us about this property
Highlights
Estimated ValueThis is the price Wahi expects this property to sell for.
The calculation is powered by our Instant Home Value Estimate, which uses current market and property price trends to estimate your home’s value with a 90% accuracy rate.Not available
Price/Sqft$327/sqft
Est. Mortgage$2,572/mo
Tax Amount (2024)$5,009/yr
Days On Market84 days
Description
Check out this spacious and bright fully finished 5 bedroom home, in North Lethbridge, with over $40,000 of builder upgrades situated on a massive 150 foot deep private lot! This home boasts almost 2,700 square feet of developed space on all three levels. The main level has an inviting main entry that leads to a powder room and large family room. The large family room opens up to the upstairs and is highlighted by a fireplace feature that travels all the way to the second level. Another unique feature is the stair case with glass railings that travels up and along the open family room to the second level. This open concept main level living area opens to a dining room and well appointed kitchen. The built in gas range, oven, microwave, and quartz counter tops are highlighted by a unique mosaic backsplash, off-white cabinets, and satin finished gold hardware. Leading through the kitchen to the mud room with garage access is a butlers pantry and walk through pantry for ease of access when coming in through the garage. Upstairs you will find a large master bedroom with luxury ensuite that features a soaker jetted tub that is tiled in and a walk in fully tiled shower. Also upstairs are 2 bedrooms, a laundry room with built ins and a sink, and a 4 piece bathroom. The finished basement features 2 more bedrooms, a living room, 4 piece bathroom, and a utility room. This home is situated on a large 150 foot deep lot that has alley access and a drive way that is extended 10 feet for extra parking. If the attached heated garage and extended driveway isn't enough space you could build a second garage in the back (pending city approval). The lot is also very private and backs onto an open field with picturesque views.
Property Details
Interior
Features
Main Floor
Kitchen
11`8" x 12`8"Dinette
11`8" x 9`10"Pantry
0`0" x 0`0"Living Room
13`3" x 14`4"Exterior
Features
Parking
Garage spaces 2
Garage type -
Other parking spaces 2
Total parking spaces 4
Property History
 37
37


