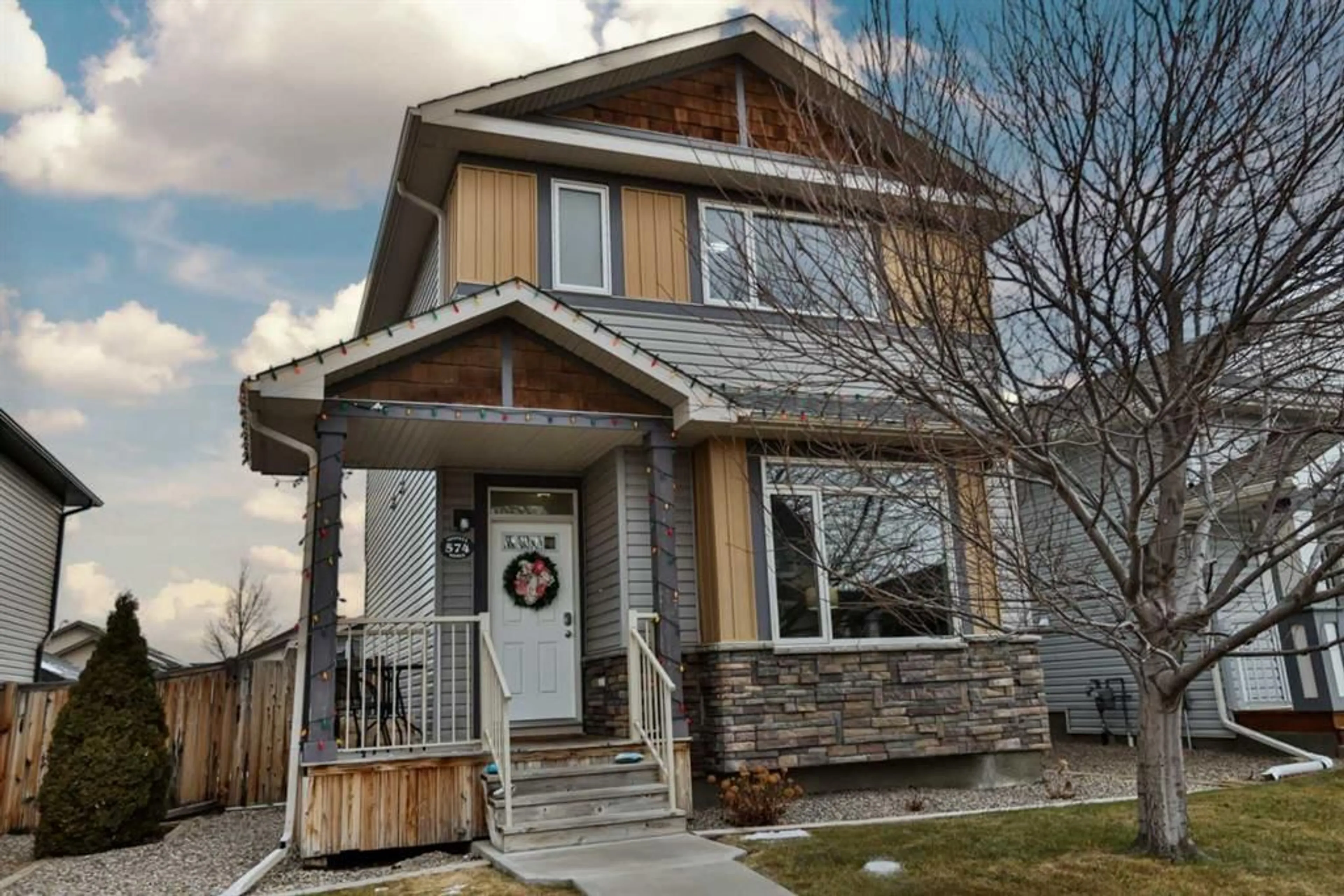574 Mary Cameron Cres, Lethbridge, Alberta T1H 6V6
Contact us about this property
Highlights
Estimated ValueThis is the price Wahi expects this property to sell for.
The calculation is powered by our Instant Home Value Estimate, which uses current market and property price trends to estimate your home’s value with a 90% accuracy rate.Not available
Price/Sqft$364/sqft
Est. Mortgage$1,954/mo
Tax Amount (2024)$3,947/yr
Days On Market11 days
Description
Step into this beautifully crafted Westwood model by Avonlea Master Builder, located in the desirable Legacy Ridge neighborhood of North Lethbridge. This fully developed 4-bedroom, 4-bathroom home offers both functionality and style, with rear lane access and a detached double garage for added convenience. The main floor welcomes you with 9-foot ceilings and an open layout that includes a U-shaped kitchen flowing seamlessly into the dining room, ideal for family gatherings. Convenient main floor laundry with a 2 piece bathroom. A deck off the back kitchen dining nook provides perfect space for BBQ's and entertaining or enjoy the front patio to relax and have morning coffee. Upstairs, you’ll find 3 spacious bedrooms, including a master suite with his and hers closets, and an 4 piece en-suite. The fully developed basement adds a fourth bedroom, an extra bathroom, and flexible space for recreation or a home gym. Located just 1 block from an elementary school and close to a scenic walking path, this home is perfect for families. With thoughtful design, modern amenities, and a prime location, 574 Mary Cameron Cres is the ideal family home in Legacy Ridge. Don’t miss out on this exceptional property!
Property Details
Interior
Features
Main Floor
2pc Bathroom
5`3" x 8`0"Nook
10`2" x 10`10"Kitchen
8`10" x 10`6"Living Room
13`10" x 12`5"Exterior
Features
Parking
Garage spaces 2
Garage type -
Other parking spaces 0
Total parking spaces 2




