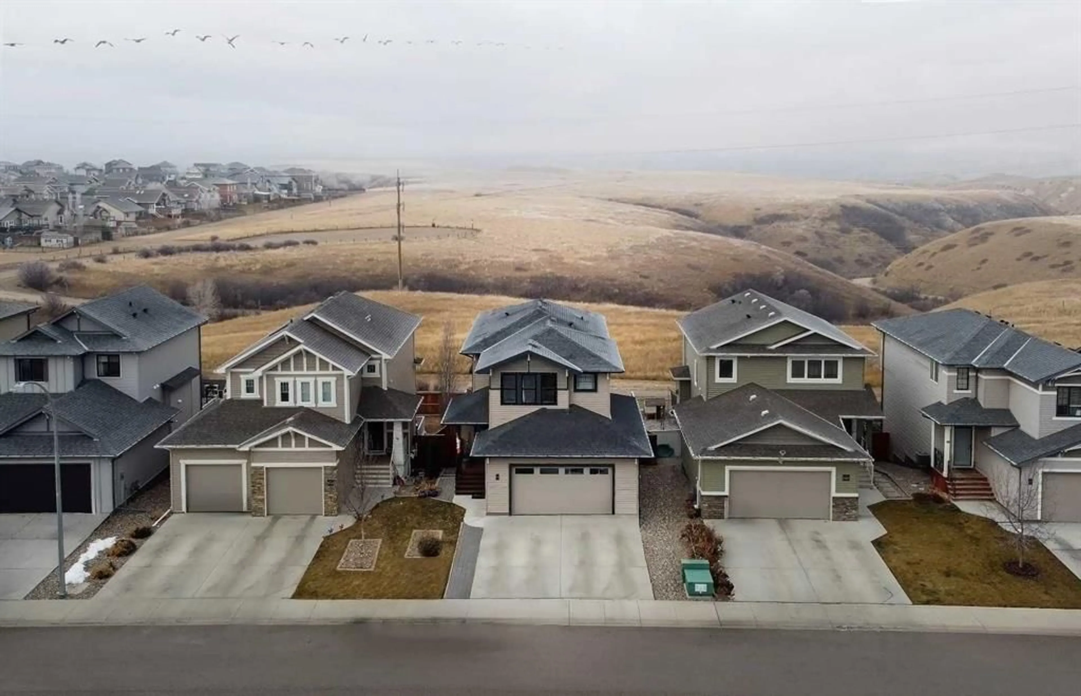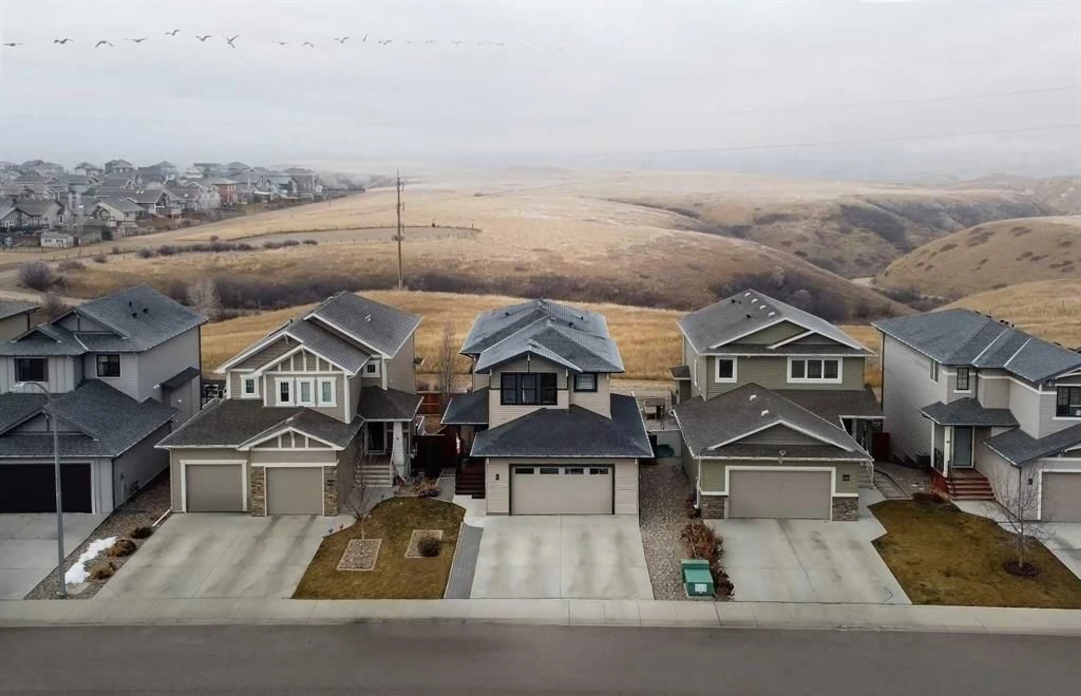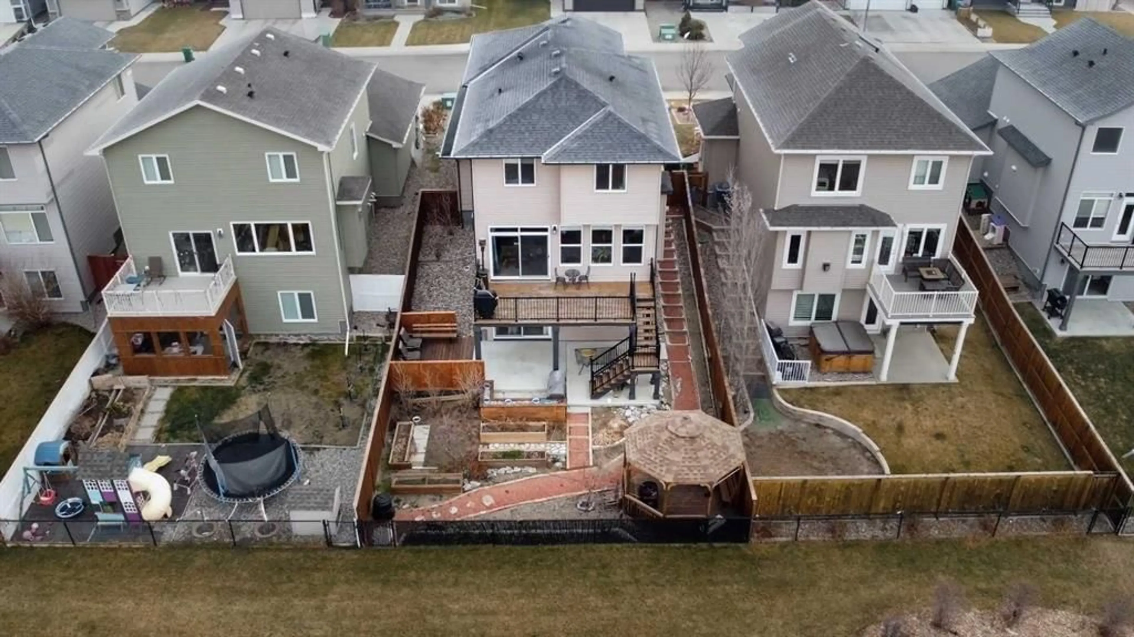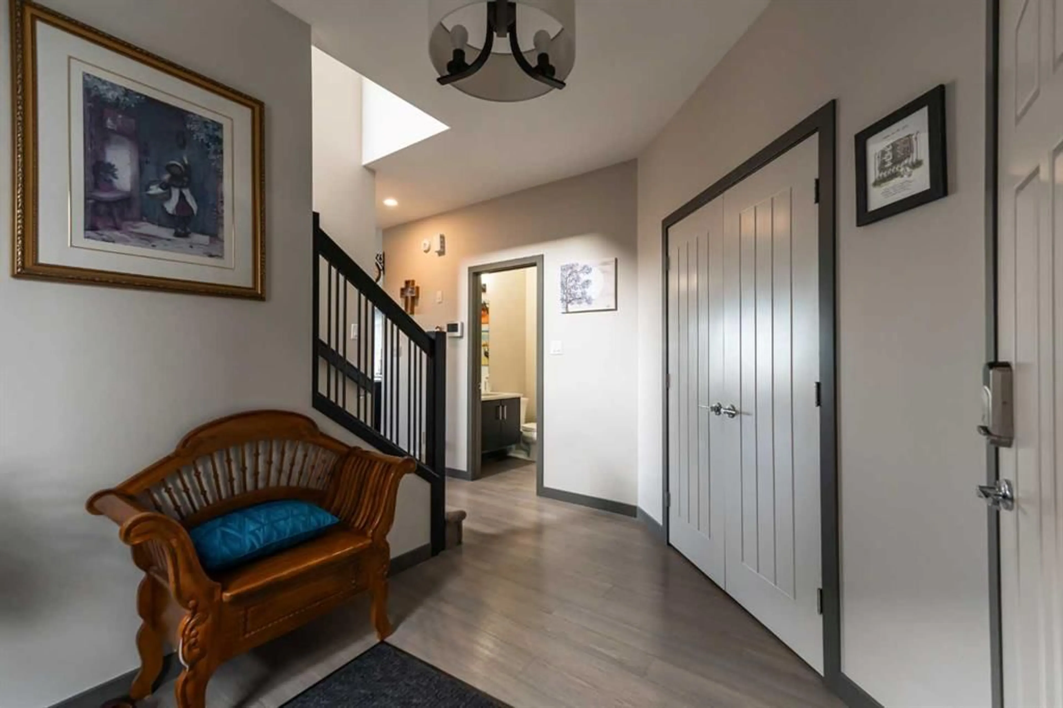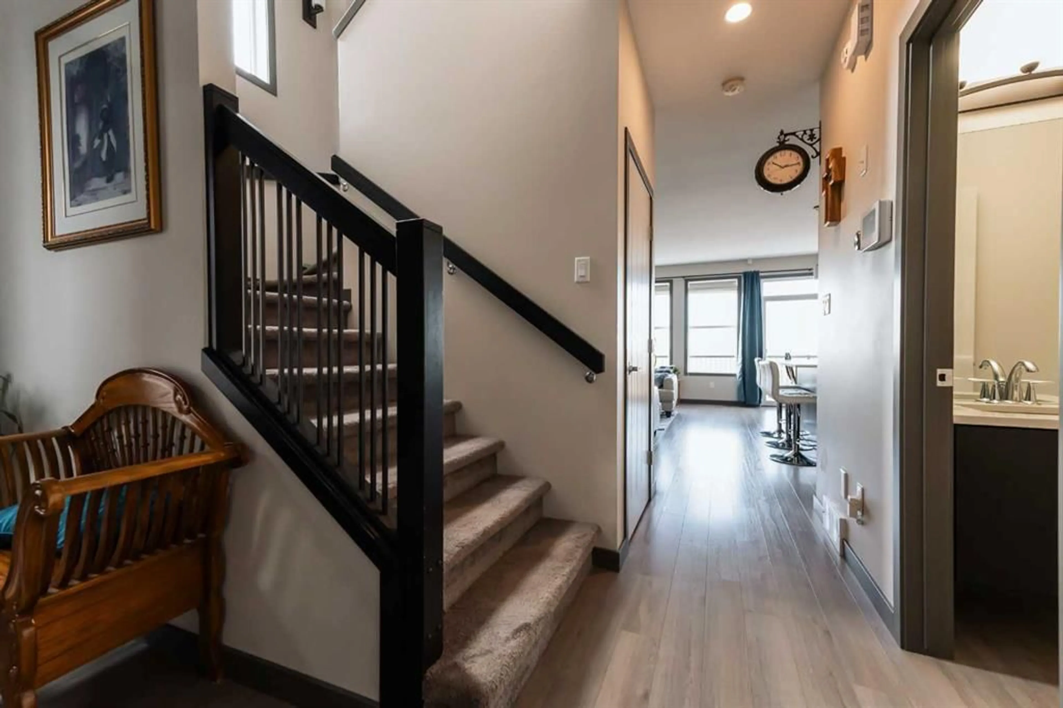52 Alma Isobell Hodder Crescent Cres, Lethbridge, Alberta T1H 7E4
Contact us about this property
Highlights
Estimated ValueThis is the price Wahi expects this property to sell for.
The calculation is powered by our Instant Home Value Estimate, which uses current market and property price trends to estimate your home’s value with a 90% accuracy rate.Not available
Price/Sqft$307/sqft
Est. Mortgage$2,491/mo
Tax Amount (2024)$5,256/yr
Days On Market16 days
Description
Nestled in the desirable Legacy Ridge community, this stunning 4-bedroom home offers over 1,800 sq. ft. of modern living space with breathtaking views of the coulee. Featuring a spacious, open-concept design, the heart of the home is its sleek, modern kitchen, perfect for family gatherings and entertaining. Moving upstairs you will find a spacious bonus room, three bedrooms, a bathroom, and a laundry room. The spacious primary suite gets lots of beautiful natural light throughout the day from the many windows in this space. A large walk-in closet and a five-piece ensuite that includes a freestanding tub completes this relaxing suite. The oversized heated garage provides plenty of room for vehicles and storage, offering both convenience and ample space. Enjoy the convenience of a walkout basement that leads to a private zero scape landscaping backyard perfect for growing your own vegetables —ideal for outdoor activities and relaxation. The home is located in a friendly neighborhood with access to a top-rated school, making it a perfect choice for families. Plus, shopping and amenities are just minutes away, adding to the ease and comfort of this prime location. With its combination of functional design, scenic views, and proximity to schools and shopping, this home is an exceptional find. Don't miss your opportunity to make it yours!
Property Details
Interior
Features
Main Floor
2pc Bathroom
16`2" x 15`0"Dining Room
30`1" x 28`5"Foyer
37`6" x 34`5"Kitchen
30`1" x 44`0"Exterior
Features
Parking
Garage spaces 2
Garage type -
Other parking spaces 2
Total parking spaces 4

