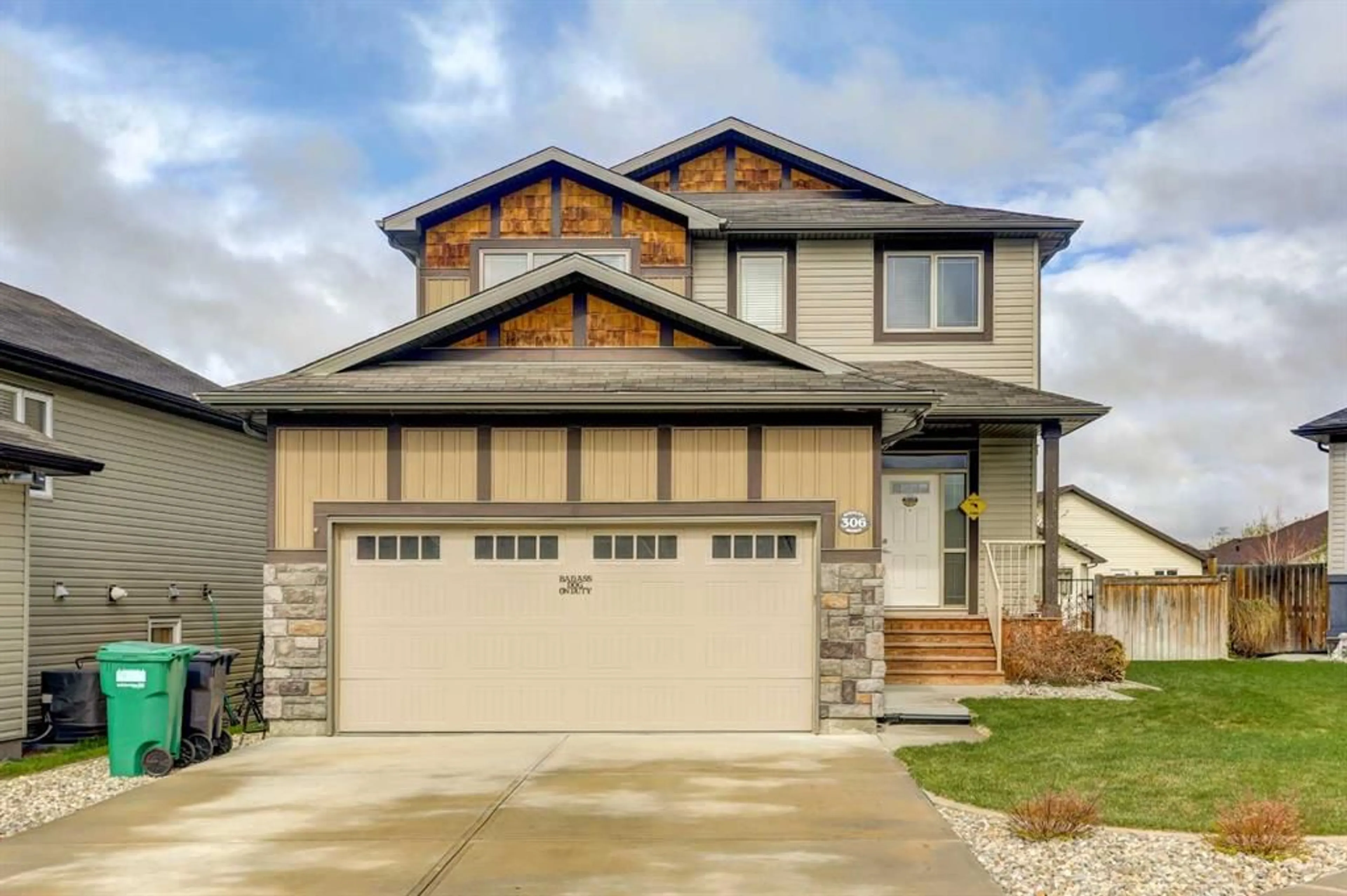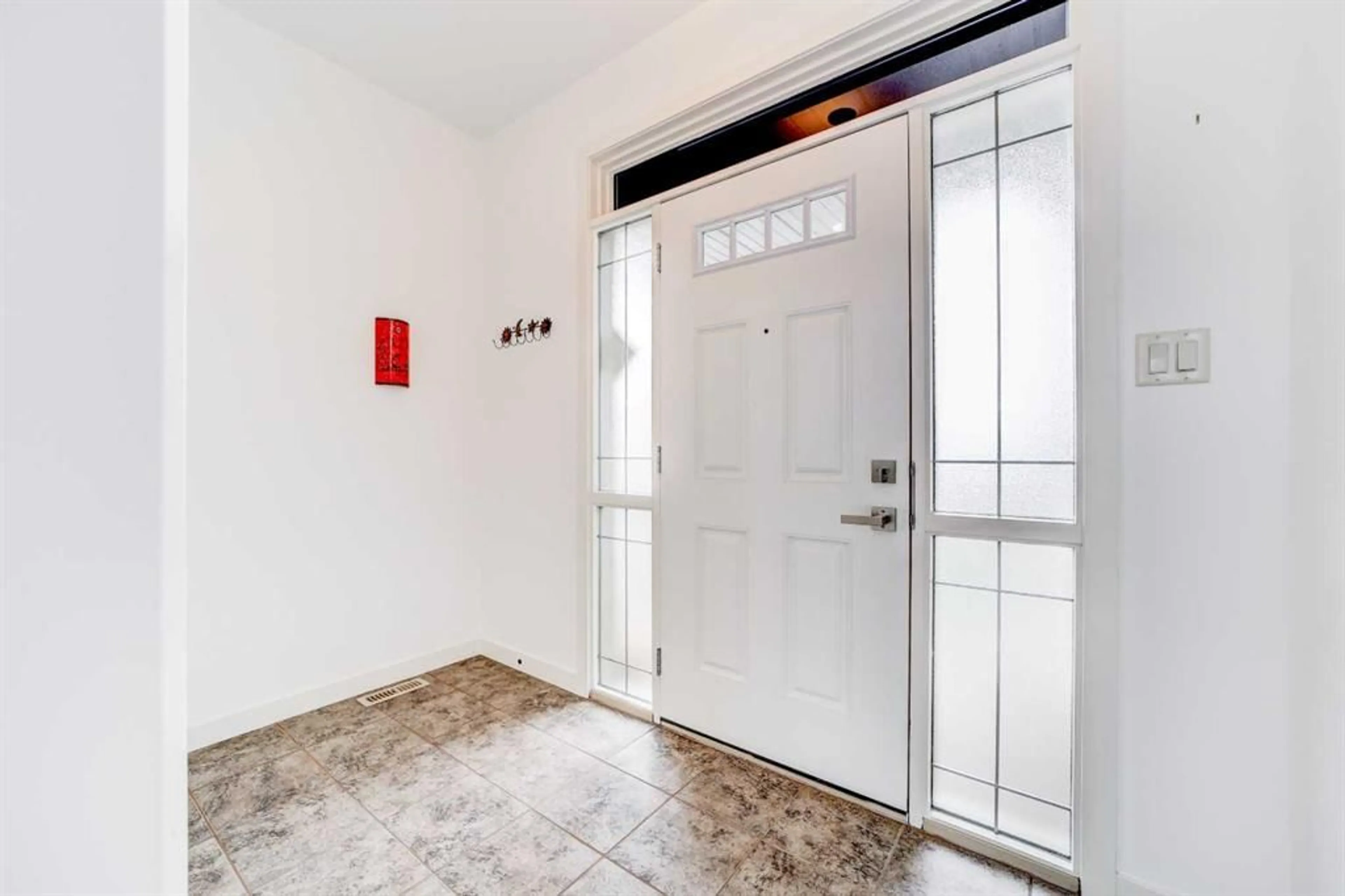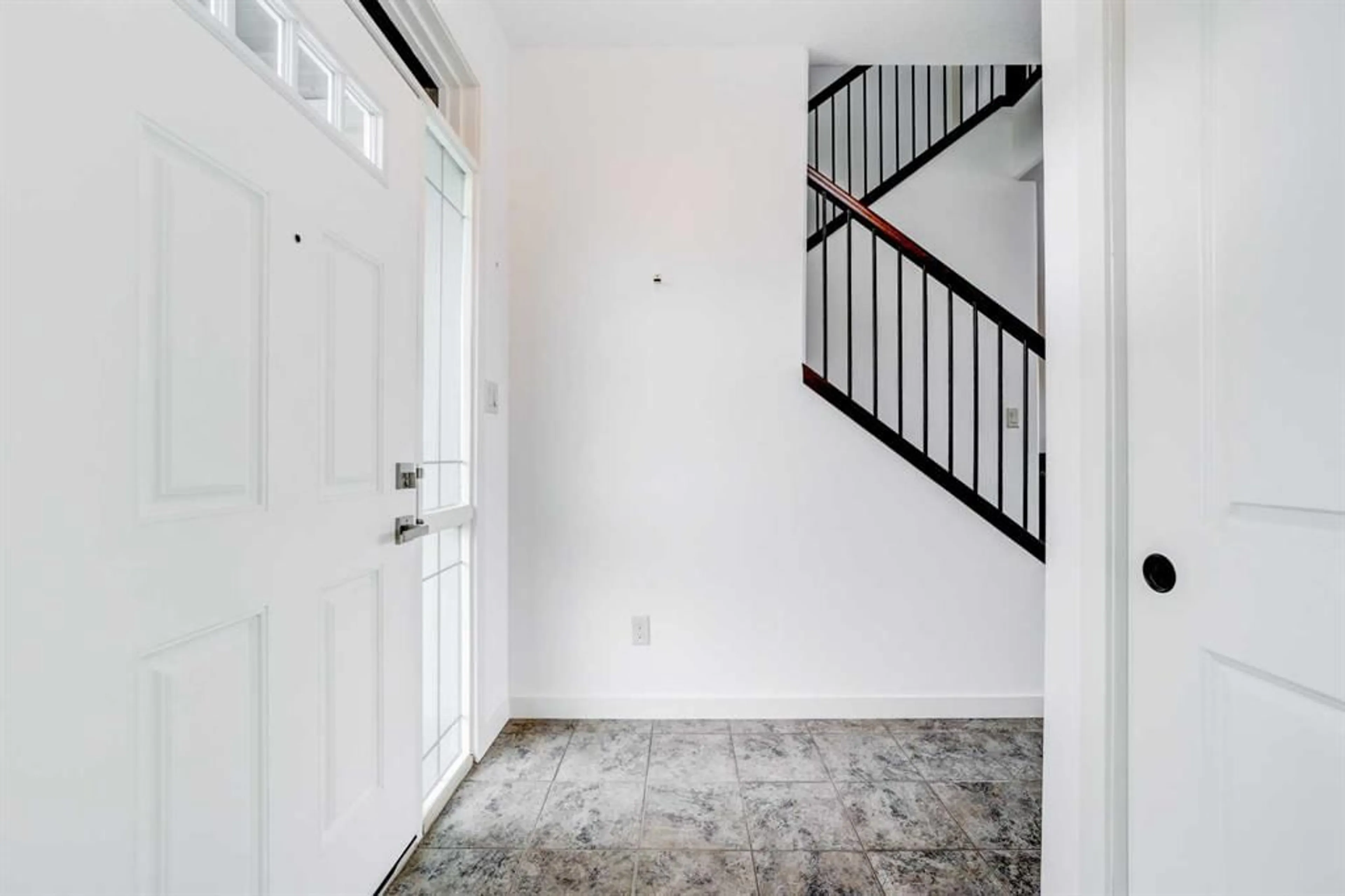306 Haru Moriyama Pl, Lethbridge, Alberta T1H5R6
Contact us about this property
Highlights
Estimated ValueThis is the price Wahi expects this property to sell for.
The calculation is powered by our Instant Home Value Estimate, which uses current market and property price trends to estimate your home’s value with a 90% accuracy rate.$880,000*
Price/Sqft$356/sqft
Days On Market2 days
Est. Mortgage$2,229/mth
Tax Amount (2024)$4,537/yr
Description
Car enthusiasts will rejoice at the heated attached garage, thoughtfully designed for the avid mechanic. Equipped with workbenches and ample tool cabinets. Walking into the home you will notice it's classic design and family comforts, including gas fireplace in the living room, granite countertops, and stainless steal appliances, to name a few. Convenience is key with main floor laundry facilities and a 2-piece bathroom located off the garage, providing ease of access for busy households. Upstairs, three generously sized bedrooms await, including a master suite that epitomizes comfort. The bright ensuite bathroom is a sanctuary of relaxation. The 4-piece bathroom at the top of the stairs serves the additional 2 bedrooms. The basement level adds versatility to the home, offering a fourth bedroom for guests or family members, along with another 4-piece bathroom. A spacious family room complete with built-in speakers for immersive entertainment experiences, and backyard access through the walkout basement. For those seeking outdoor relaxation, with low maintenance landscaping including underground sprinklers, the extended glass railing offers both wind protection and privacy, with alley access for extra convenience. Walking distance to schools, Alexander Wilderness Park, Peenaquim Park, and Legacy Park. With a new furnace in Jan 2024, hot water on demand this home is what you've been looking for.
Property Details
Interior
Features
Main Floor
Living Room
15`11" x 13`6"Kitchen
13`9" x 11`0"2pc Bathroom
Dining Room
13`0" x 7`2"Exterior
Features
Parking
Garage spaces 2
Garage type -
Other parking spaces 0
Total parking spaces 2
Property History
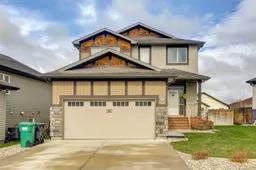 42
42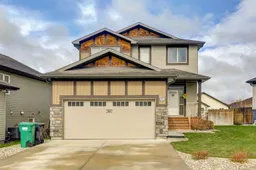 42
42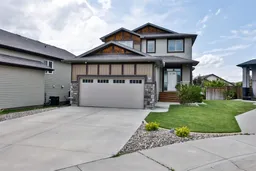 40
40
