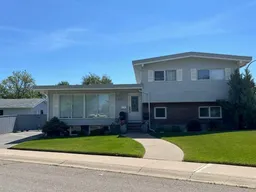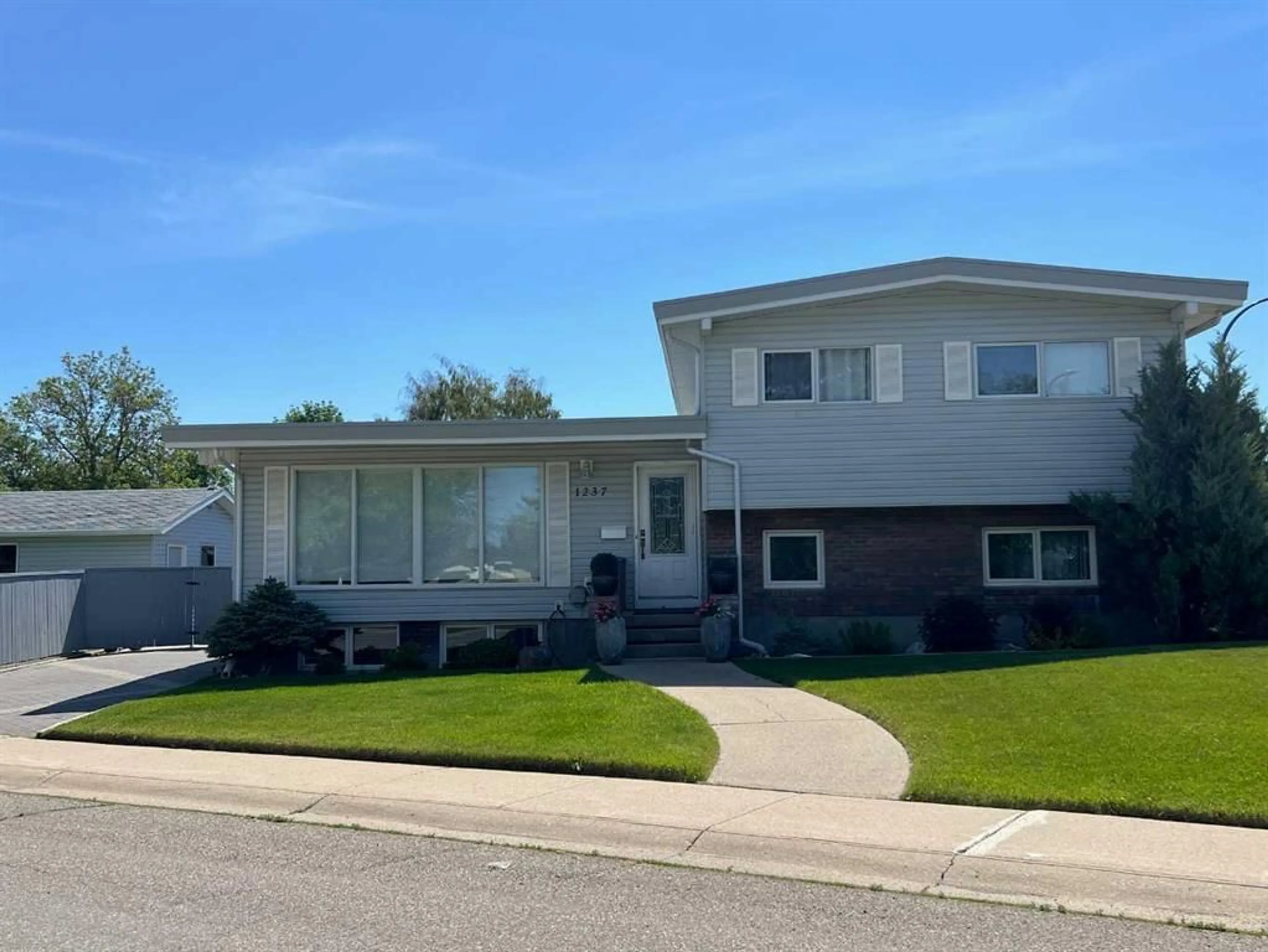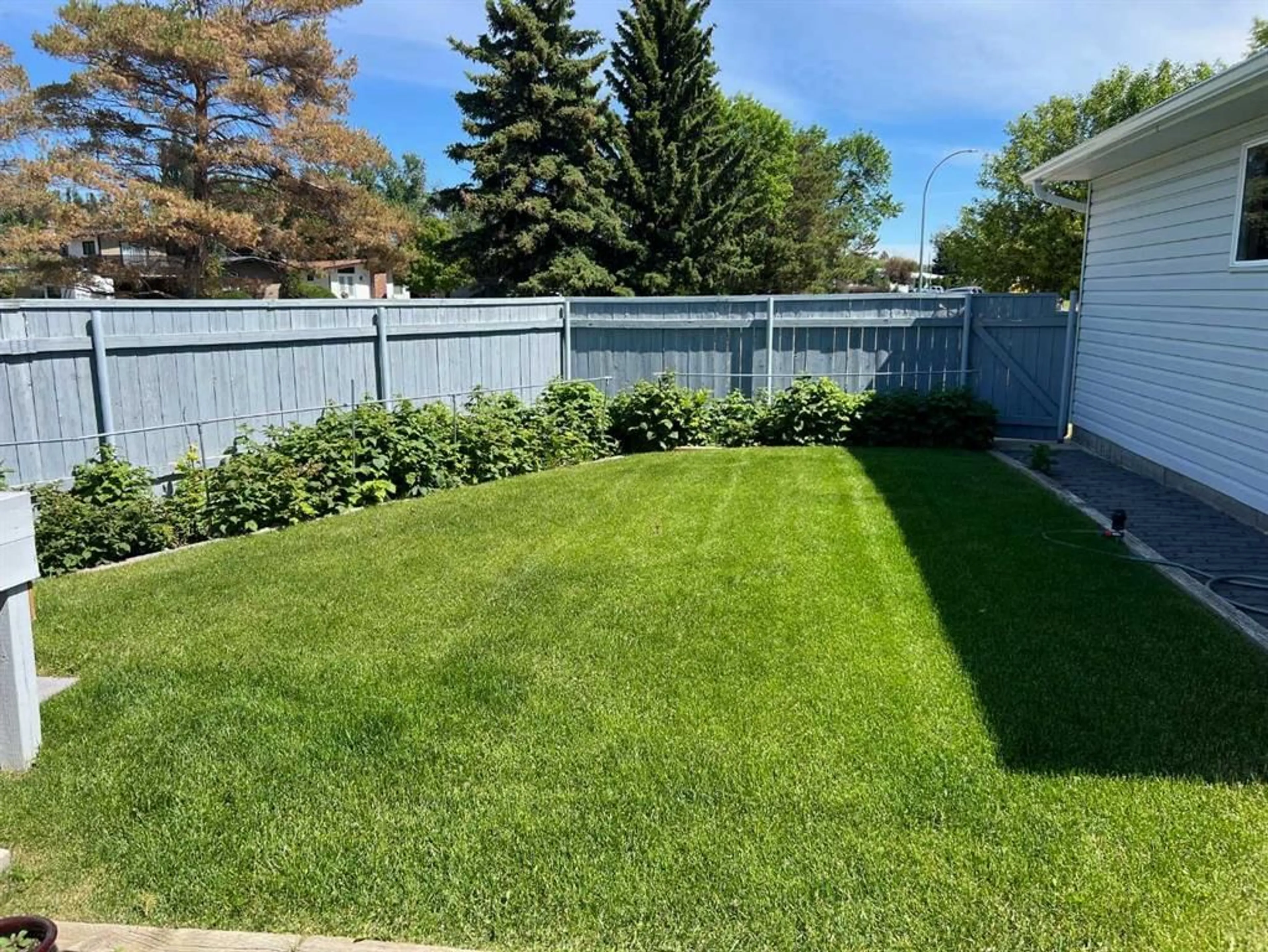1237 Glacier Dr, Lethbridge, Alberta T1K 3G5
Contact us about this property
Highlights
Estimated ValueThis is the price Wahi expects this property to sell for.
The calculation is powered by our Instant Home Value Estimate, which uses current market and property price trends to estimate your home’s value with a 90% accuracy rate.$895,000*
Price/Sqft$231/sqft
Days On Market1 day
Est. Mortgage$2,341/mth
Tax Amount (2024)$4,805/yr
Description
This home is in the perfect location, has been very well cared for, offers functionality for a family and a rare opportunity to supplement the mortgage with its non conforming suite. The main floor of this home boasts a large living room & dining room, kitchen & family room. Upstairs you will find the primary room with a 3 piece ensuite and 2 additional bedrooms and full bathroom. The cool thing with this home is you have options! Use it all for yourself or rent part of it out. The suited area has its own separate entrance with a covered carport for your tenants vehicle. Inside the suite is a kitchen, living room, bedroom and full bathroom. There is the option to include the 4 th level with the suite which would give an additional living room space, and bedroom/office. There is a laundry space that is common for both upstairs and the suited area located on the 3rd level. The double detached garage, A/C, UG sprinklers & located just across from the lakeview greenspace are just a few of the features you will love and appreciate. Check out the Virtual tour and Call your favorite Realtor® to be the first to view.
Property Details
Interior
Features
Main Floor
Living Room
20`3" x 13`6"Dining Room
9`4" x 14`2"Kitchen
14`2" x 13`8"Family Room
21`10" x 13`11"Exterior
Parking
Garage spaces 4
Garage type -
Total parking spaces 2
Property History
 43
43

