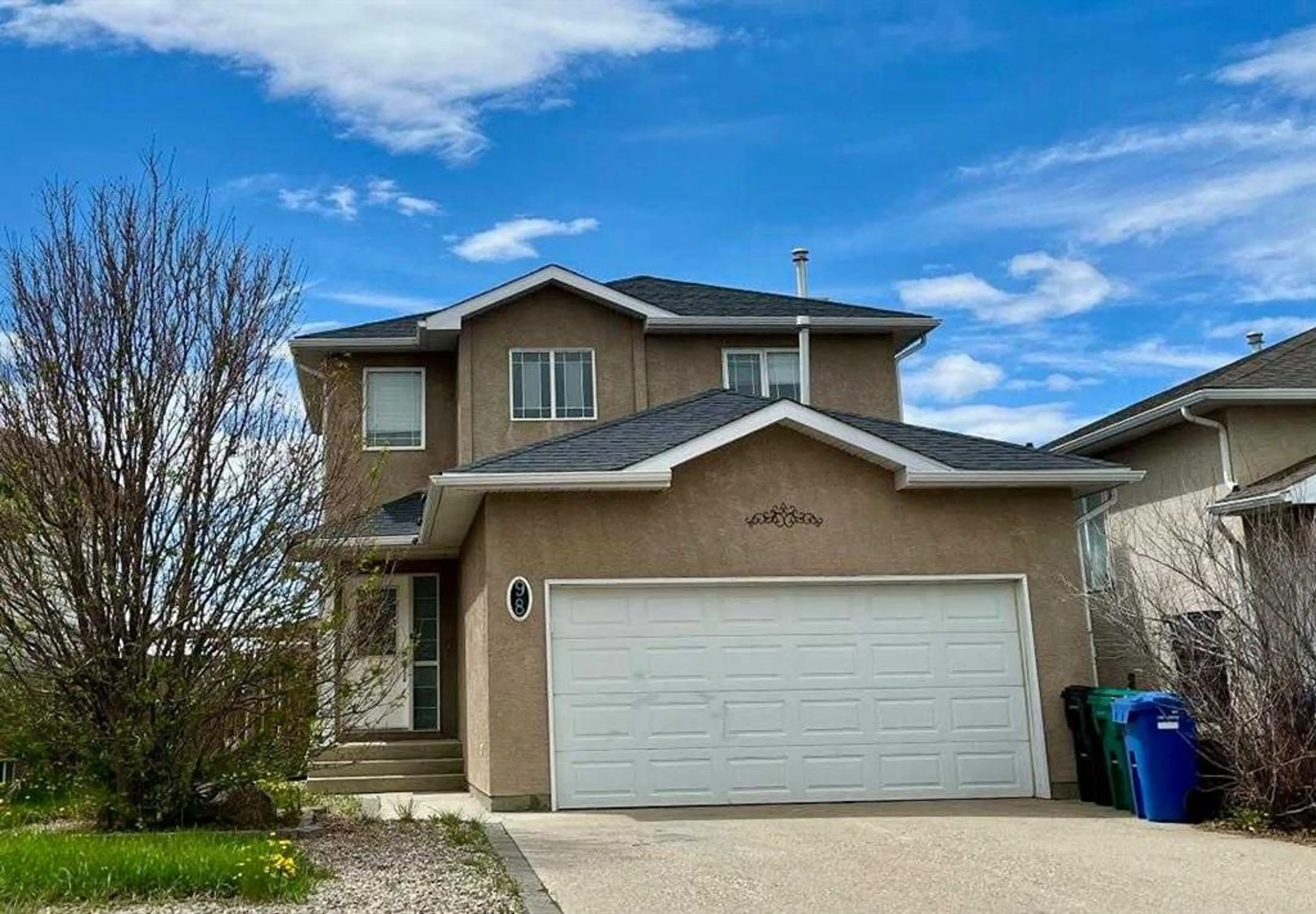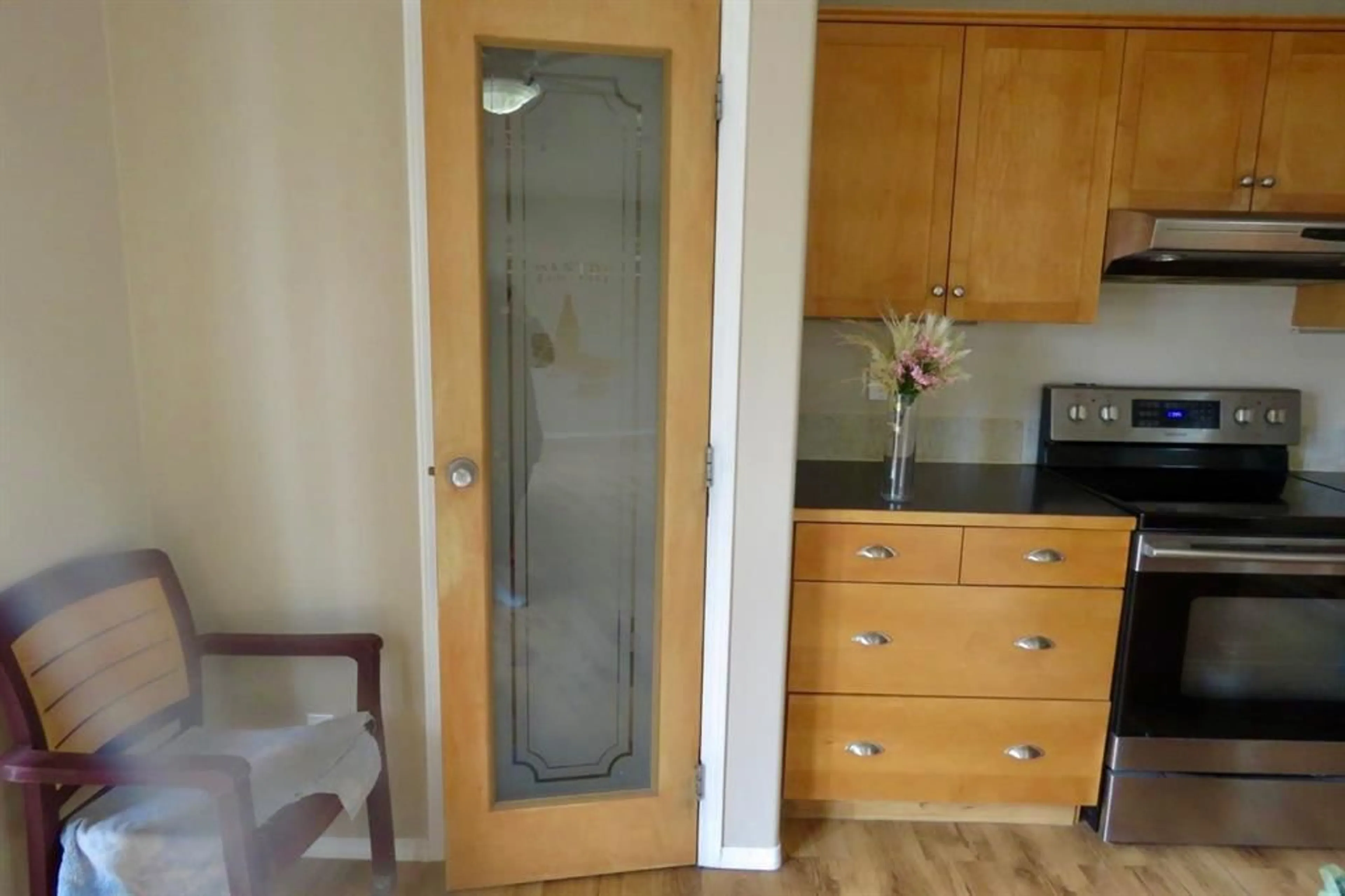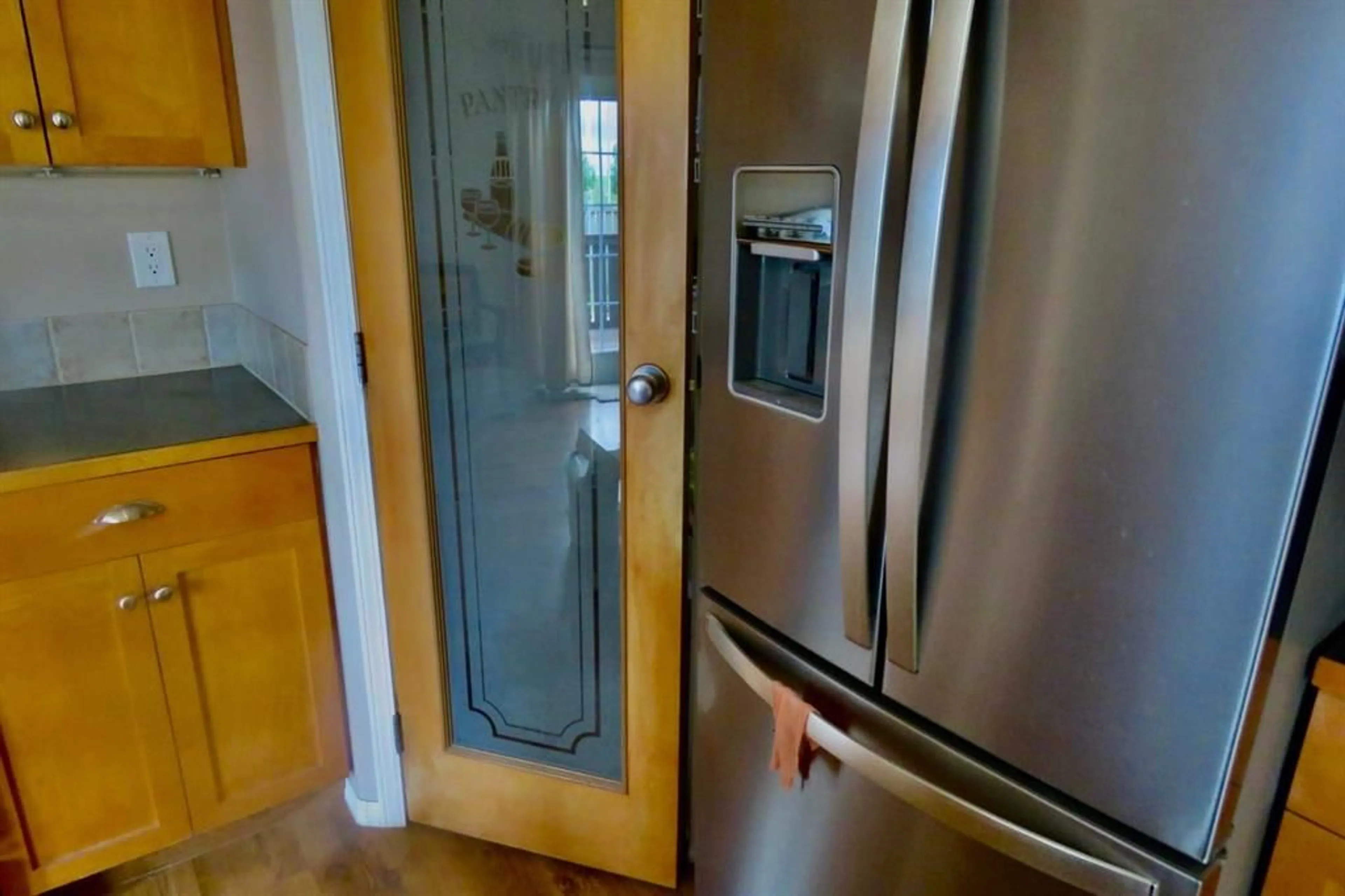98 Peigan Crt, Lethbridge, Alberta T1K7N8
Contact us about this property
Highlights
Estimated ValueThis is the price Wahi expects this property to sell for.
The calculation is powered by our Instant Home Value Estimate, which uses current market and property price trends to estimate your home’s value with a 90% accuracy rate.$794,000*
Price/Sqft$319/sqft
Days On Market69 days
Est. Mortgage$1,877/mth
Tax Amount (2023)$3,392/yr
Description
Check out this fantastic 3 bedroom, 3.5 bathroom home LOADED with EXTRAS! An open main floor concept with laminate flooring, kitchen with island ,2 pantries & large eating area. There's main floor laundry and an updated two-piece bath. Upstairs features 3 spacious bedrooms including a large master with 4 piece ensuite and jetted tub. There's an additional 4 piece bathroom upstairs as well. Downstairs features BRAND NEW DEVELOPMENT with vinyl plank flooring, TV area with built in surround speakers, games area complete with corner sink and pool table and another full bathroom with a huge jetted tub! So many extra's in this home like newer furnace, hot water tank, a/c, and shingles, central vac, mostly updated flooring, stainless steel appliances, front loading washer/dryer, T.Vs and newer toilets. The double garage has everything you want including RADIANT HEAT, it's own central vac, T.V & newer silent garage door. A Man cave for sure! The landscaped back yard has a deck with an electric awning, BBQ and there's 2 sheds complete with power! This is a great property in a quiet location walking distance to schools & shopping!
Property Details
Interior
Features
Second Floor
Bedroom
8`11" x 9`11"4pc Bathroom
Bedroom
11`2" x 9`4"4pc Bathroom
0`0" x 11`0"Exterior
Features
Parking
Garage spaces 440
Garage type -
Total parking spaces 4
Property History
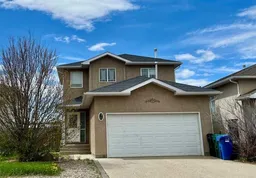 48
48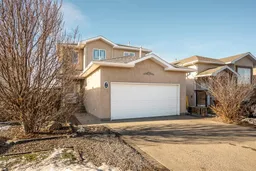 38
38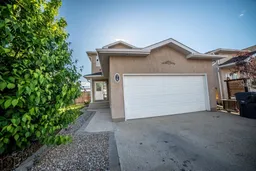 43
43
