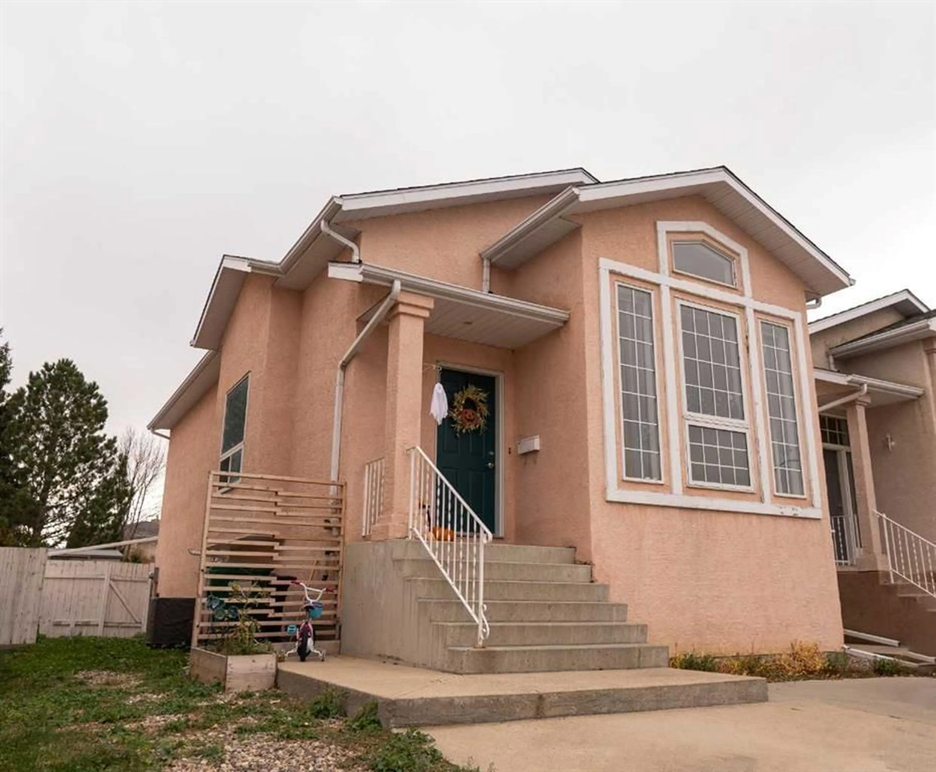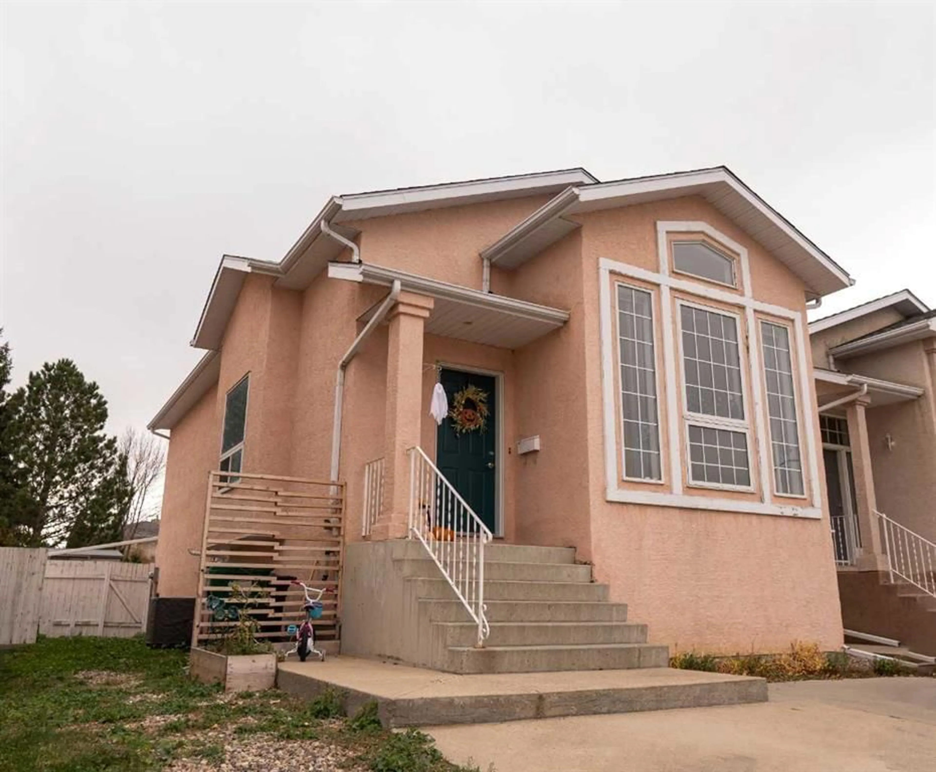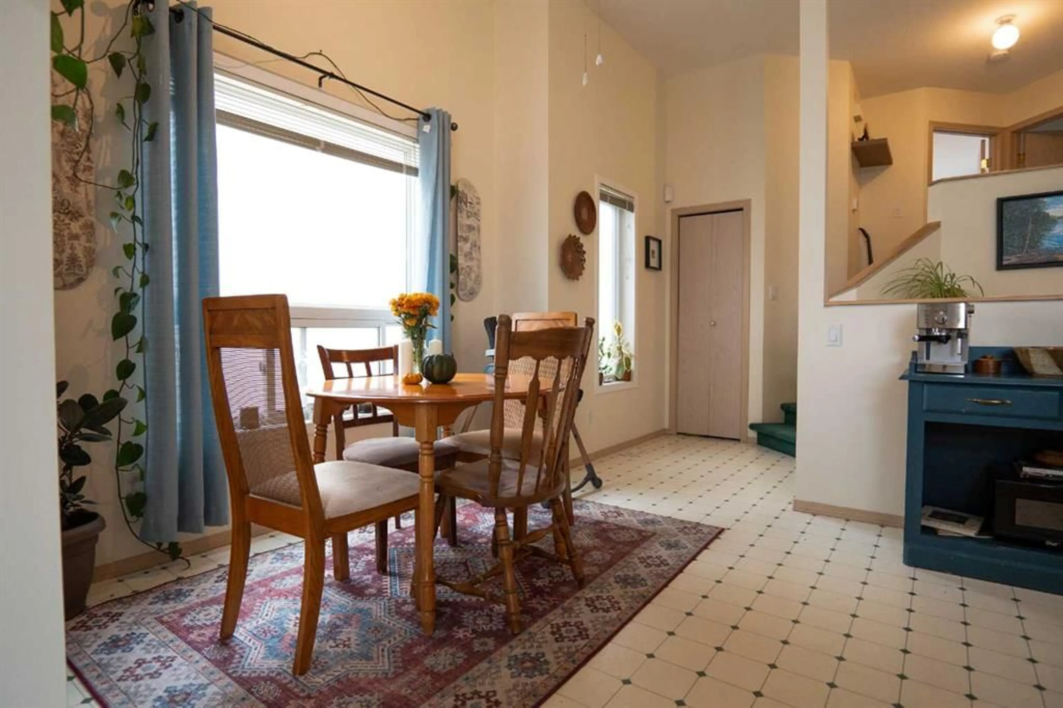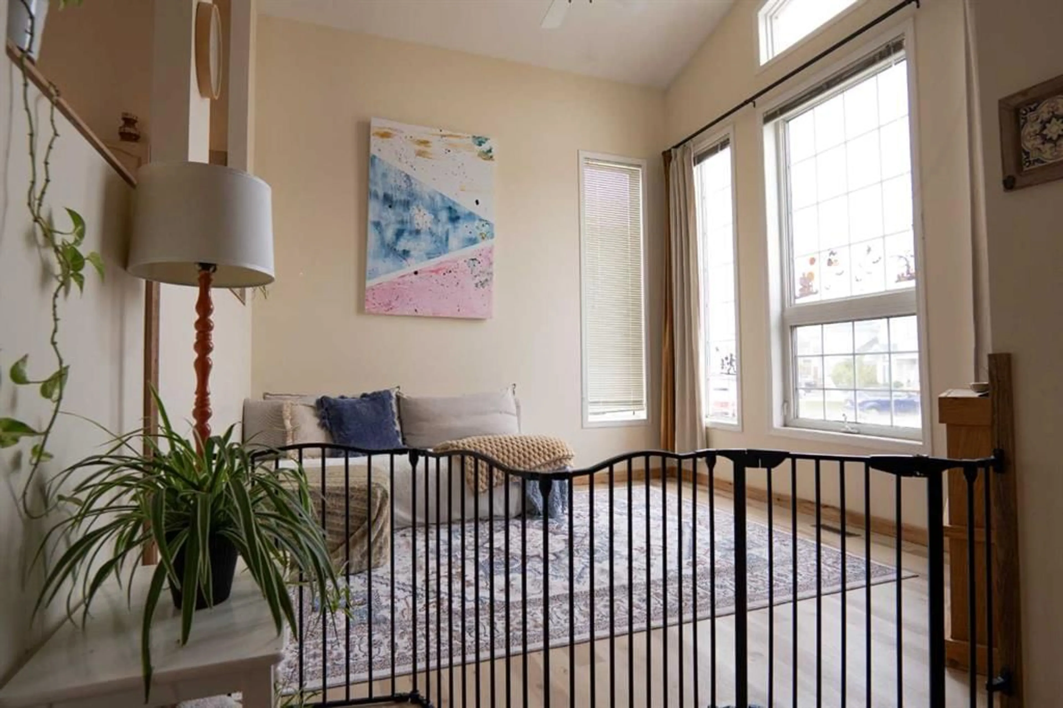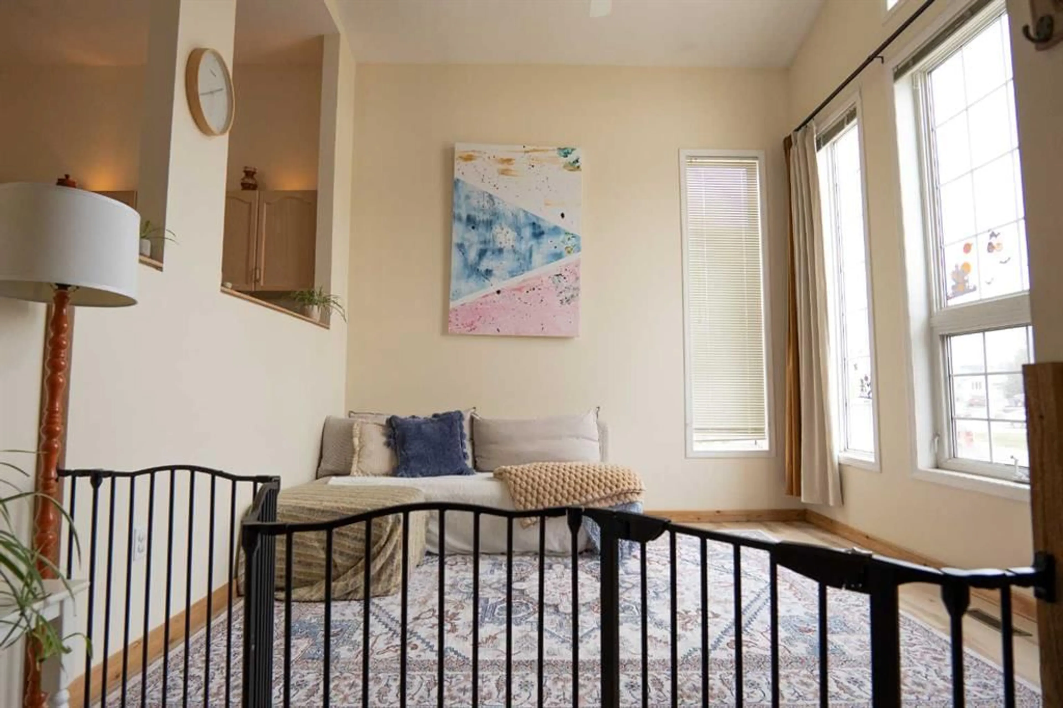10 Athabasca Way, Lethbridge, Alberta T1K6X3
Contact us about this property
Highlights
Estimated ValueThis is the price Wahi expects this property to sell for.
The calculation is powered by our Instant Home Value Estimate, which uses current market and property price trends to estimate your home’s value with a 90% accuracy rate.Not available
Price/Sqft$369/sqft
Est. Mortgage$1,503/mo
Tax Amount (2024)$2,907/yr
Days On Market58 days
Description
Welcome to your new home located close to schools! This spacious and well-maintained 4-level split offers comfort, style, and all the essentials for comfortable living. Featuring 3 generously sized bedrooms and 2 full bathrooms, this home has been updated with some new flooring and thoughtfully upgraded systems, ensuring peace of mind for years to come. Enjoy an inviting walk-out basement that leads directly to a private backyard, complete with a custom privacy wall—ideal for gatherings or quiet outdoor relaxation. Significant updates include a brand-new roof in 2024, central air conditioning in 2023, furnace in 2023, hot water tank in 2022, and a new dishwasher in 2023. With multiple levels providing ample living space and flexibility, this home is perfect for a variety of lifestyles. Don't miss out on this turnkey property that combines style, function, and convenience!
Property Details
Interior
Features
Upper Floor
4pc Bathroom
8`0" x 4`11"Bedroom
8`4" x 14`0"Bedroom - Primary
14`0" x 10`5"Exterior
Features
Parking
Garage spaces -
Garage type -
Total parking spaces 2

