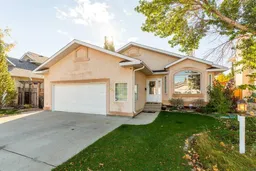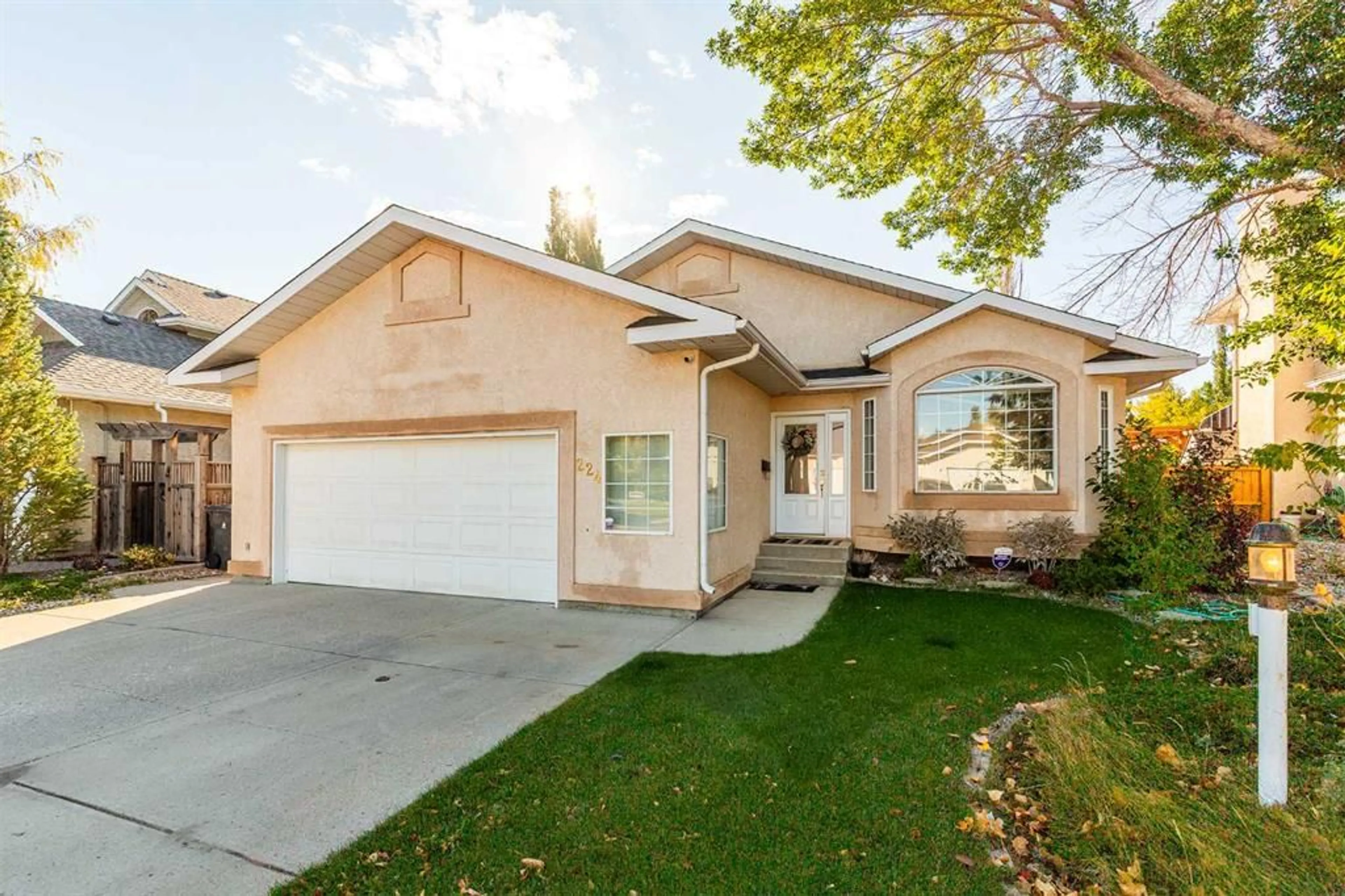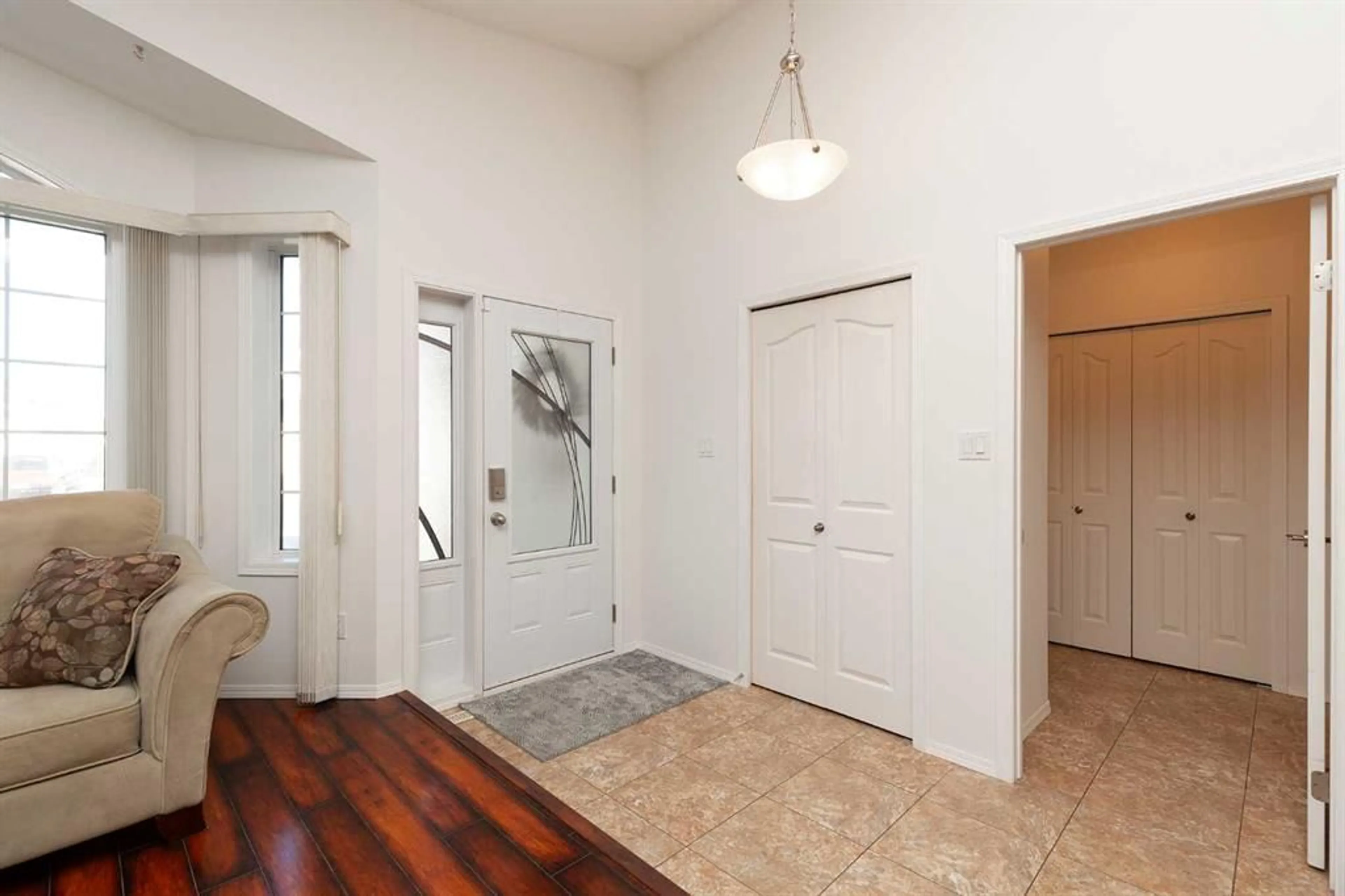224 Heritage Blvd, Lethbridge, Alberta T1K 6X1
Contact us about this property
Highlights
Estimated ValueThis is the price Wahi expects this property to sell for.
The calculation is powered by our Instant Home Value Estimate, which uses current market and property price trends to estimate your home’s value with a 90% accuracy rate.Not available
Price/Sqft$322/sqft
Est. Mortgage$2,104/mo
Tax Amount (2024)$4,644/yr
Days On Market36 days
Description
Welcome to this spacious and well-designed 4-level split home at 224 Heritage Blvd W, boasting 1,521 sqft of living space above grade and a fully finished 3rd and 4th basement levels. With 4 bedrooms and 3 full bathrooms, this home offers ample space for families. The main floor impresses with its vaulted ceilings and formal living and dining areas, perfect for hosting gatherings. The kitchen is beautifully appointed, complete with a breakfast nook that opens to a covered deck, ideal for enjoying your morning coffee. Upstairs, you'll find three generously-sized bedrooms, including the primary suite. The primary bedroom features a walk-in closet and a full ensuite. The 3rd level provides a cozy family room with a gas fireplace, a walk-up entry, a 4th bedroom, a full bathroom, and a convenient laundry room. The fully finished basement on the 4th level includes a large rec room and a utility room that also serves as extra storage space. This home offers modern updates, including new countertops, sinks, fixtures, and a stylish backsplash. The roof is equipped with durable rubber shingles, and there are two skylights on the main floor, filling the home with natural light. Rear-facing windows are fitted with Peka-roll shutters for added privacy and energy efficiency. Step outside to enjoy the beautifully landscaped backyard, which backs onto green space and a walking path that leads to the nearby coulee. Additional features include a double attached garage, newer hot water tank, and gas fireplace on the third level. This home is a perfect blend of comfort, style, and location!
Upcoming Open House
Property Details
Interior
Features
Main Floor
Kitchen With Eating Area
16`8" x 10`7"Dining Room
10`0" x 12`0"Living Room
12`0" x 16`0"Exterior
Features
Parking
Garage spaces 2
Garage type -
Other parking spaces 2
Total parking spaces 4
Property History
 38
38

