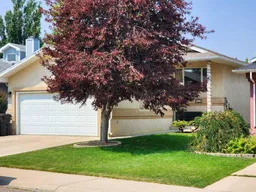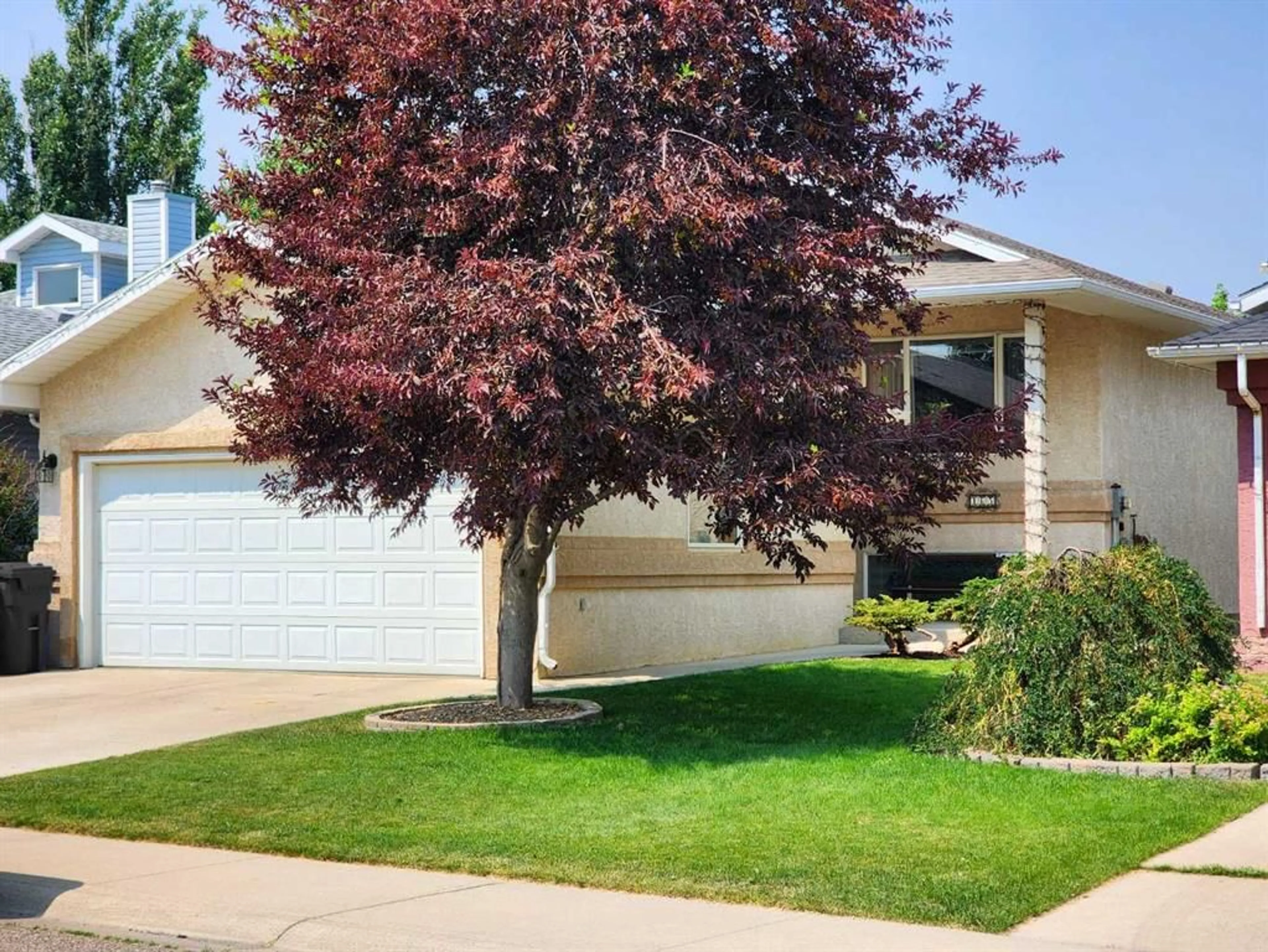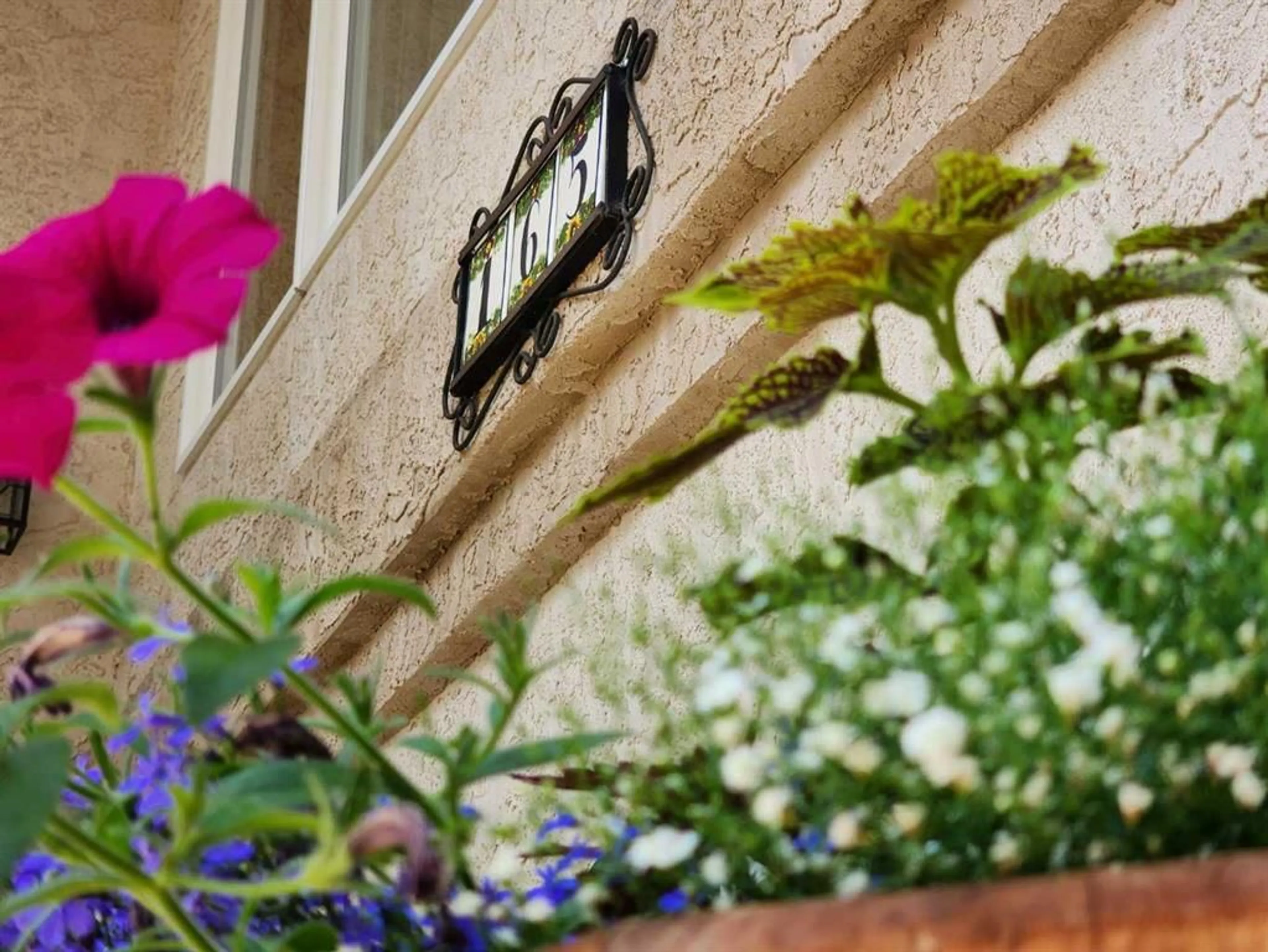165 Heritage Cres, Lethbridge, Alberta T1K 7A7
Contact us about this property
Highlights
Estimated ValueThis is the price Wahi expects this property to sell for.
The calculation is powered by our Instant Home Value Estimate, which uses current market and property price trends to estimate your home’s value with a 90% accuracy rate.$787,000*
Price/Sqft$443/sqft
Days On Market3 days
Est. Mortgage$1,932/mth
Tax Amount (2024)$3,422/yr
Description
Imagine stepping into a bi-level home where convenience meets comfort. This home boasts an exceptional location, nestled in a friendly neighborhood close to schools, shopping centers, and delightful restaurants. With three spacious bedrooms and the potential for a fourth, it's perfect for a growing family or hosting guests. The heart of the home is the large kitchen, complete with an abundance of cabinets and a central island, ideal for preparing gourmet meals or casual dining. The expansive living room invites natural light, creating a warm and welcoming atmosphere. Downstairs, the fully developed basement offers a vast family room, providing a cozy retreat for relaxation or entertainment. This home comes complete with all essential appliances, including a washer, dryer, and air conditioning, ensuring year-round comfort. It's a place where every detail contributes to creating a home that's both functional and inviting—a perfect blend of space, location, and convenience.
Property Details
Interior
Features
Main Floor
4pc Bathroom
0`0" x 0`0"Bedroom - Primary
13`3" x 12`1"Bedroom
8`6" x 11`9"Dining Room
13`4" x 8`7"Exterior
Features
Parking
Garage spaces 2
Garage type -
Other parking spaces 3
Total parking spaces 5
Property History
 31
31

