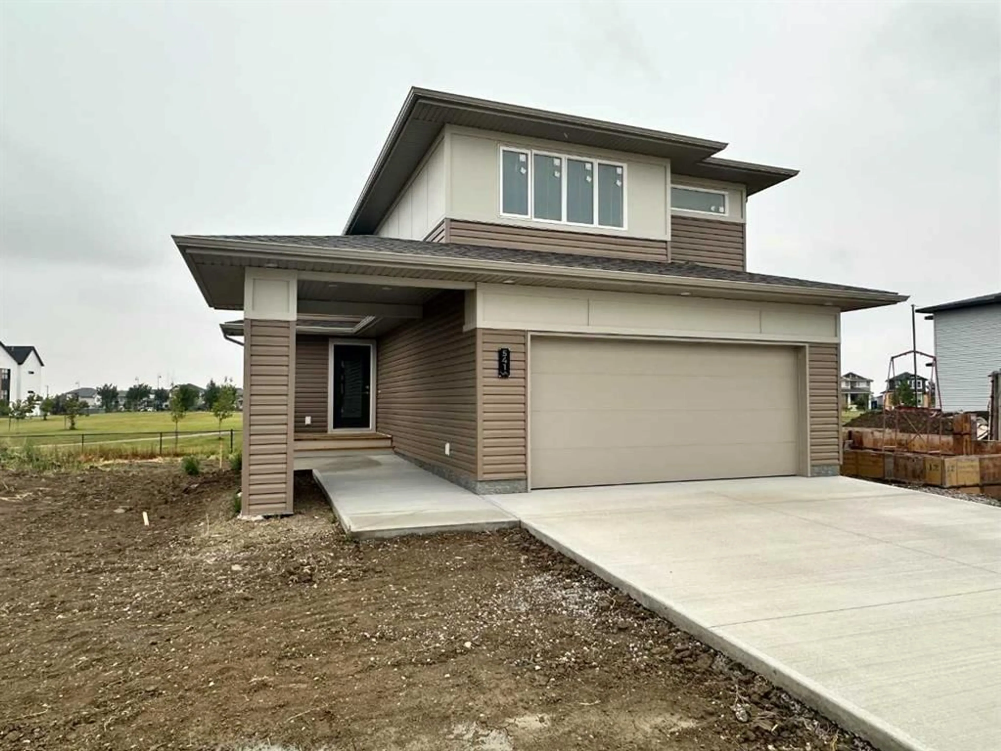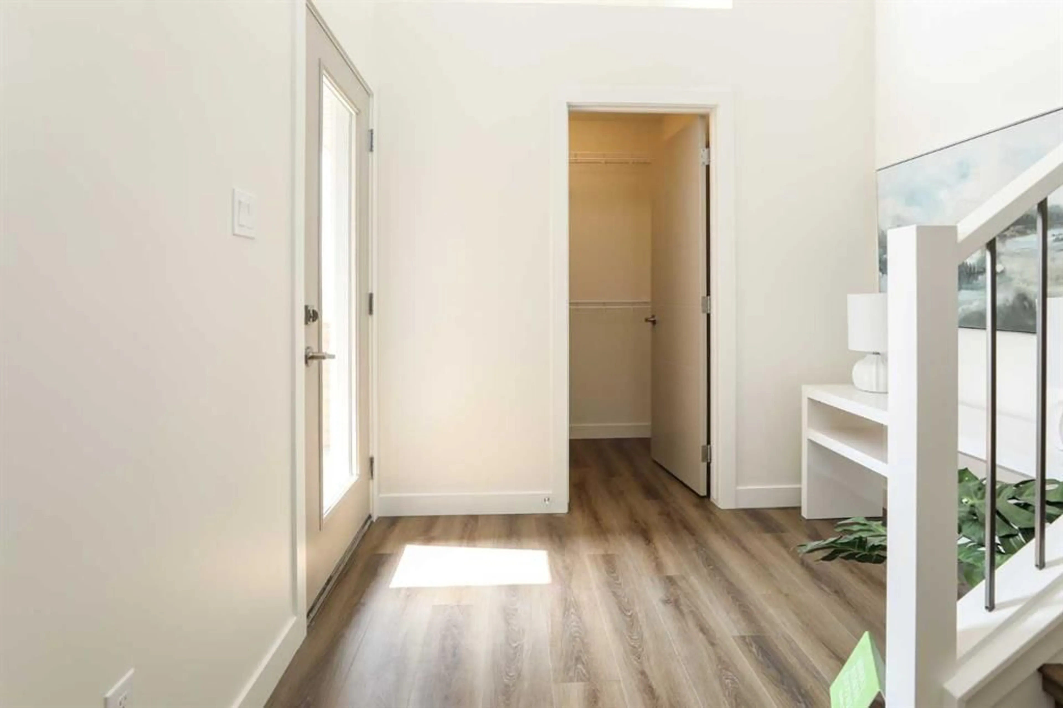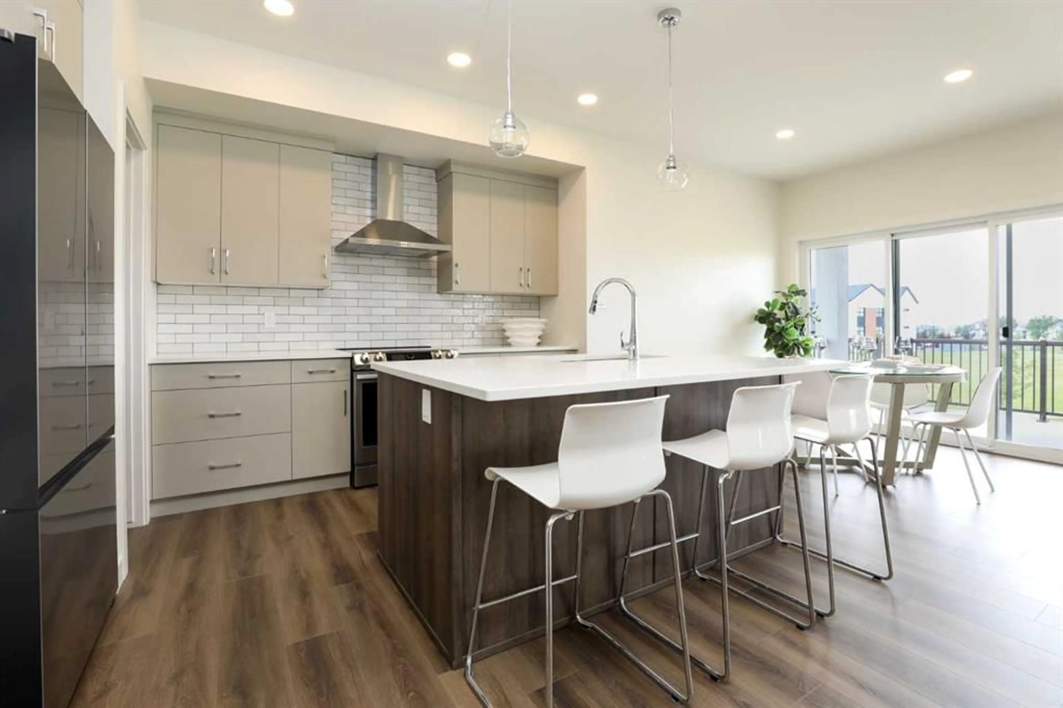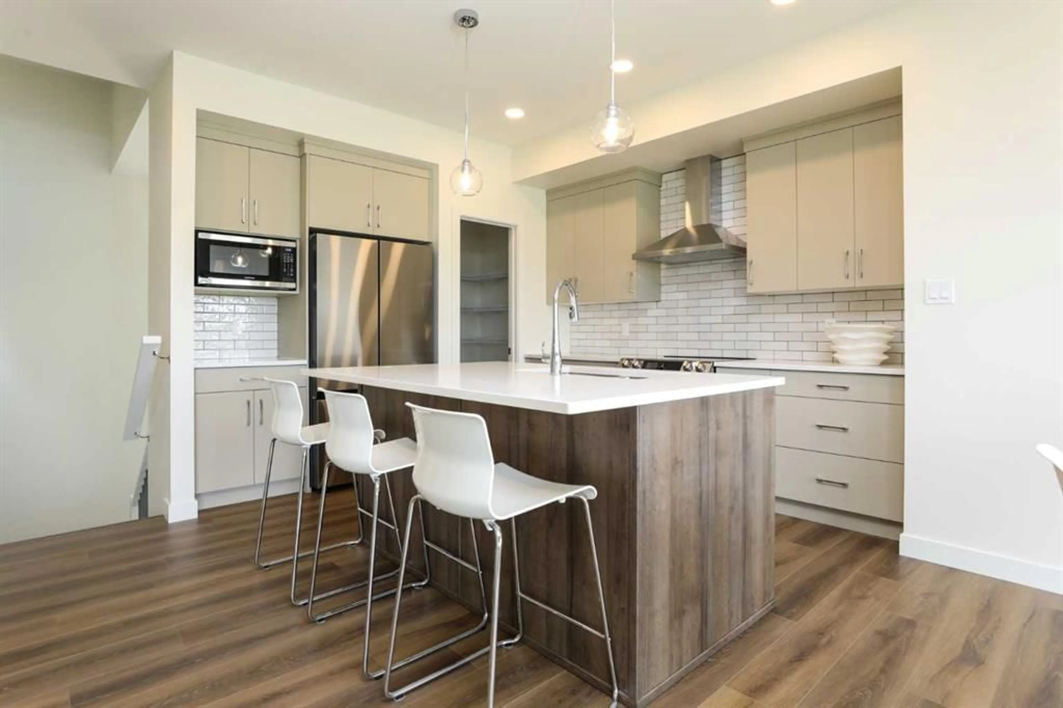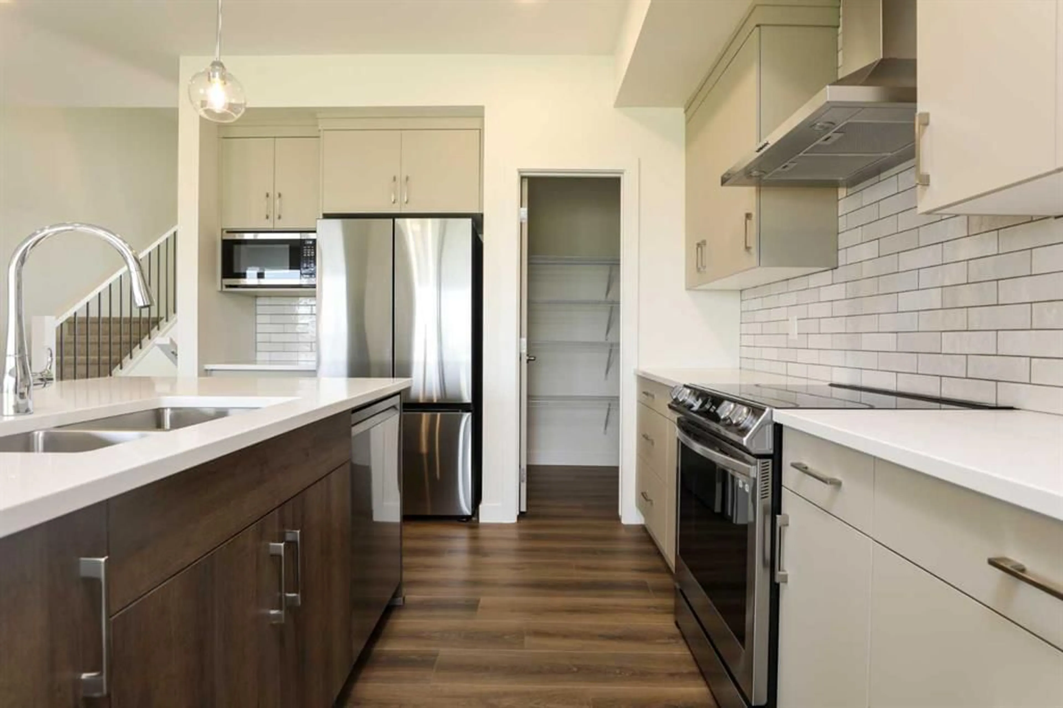541 Malahat Green, Lethbridge, Alberta T1J 5W4
Contact us about this property
Highlights
Estimated ValueThis is the price Wahi expects this property to sell for.
The calculation is powered by our Instant Home Value Estimate, which uses current market and property price trends to estimate your home’s value with a 90% accuracy rate.Not available
Price/Sqft$444/sqft
Est. Mortgage$2,576/mo
Tax Amount (2024)$1,877/yr
Days On Market159 days
Description
This brand new built home by Van Arbor Homes, *The Bayley with a walk-out*, is a beautifully upgraded single-family home in the desirable Garry Station neighborhood of Lethbridge. With a total of 2,040 square feet of developed space, this bi-level gem offers the perfect blend of modern amenities and family-friendly living. As you step into the home, you'll be greeted by an open-concept main floor featuring a spacious living room with a cozy gas fireplace, a bright dining area, and a modern kitchen complete with stainless steel appliances, an island, and ample counter space. This level also includes a bedroom, perfect for guests or a home office, and a 4-piece bathroom. The upper level is dedicated to the primary suite, providing a private oasis for relaxation. This large, comfortable space features a 4-piece ensuite with double sinks, creating a serene environment where you can unwind at the end of the day. The fully developed walk-out basement adds even more versatility to this home. With two additional bedrooms, a full bathroom, and a bright, welcoming living area that doesn't feel like a basement due to the abundant natural light and separate entry, it's an ideal space for family gatherings or a private retreat for guests. Outside, you'll find a back deck perfect for BBQing and enjoying time with family and friends, with no neighbors behind to disrupt your peace. The walk-out basement leads directly to the backyard, offering easy access to outdoor living spaces. Located close to the new YMCA, walking paths, a park, and greenspace, as well as shopping and restaurants, this home is move-in ready and ideal for families and professionals alike. Enjoy the convenience of a double-attached garage and the comfort of a home designed for modern living. Don’t miss out on this opportunity to own a fully developed home with stunning views, upgraded features, and the perfect blend of style and practicality in Garry Station.
Property Details
Interior
Features
Main Floor
4pc Bathroom
0`0" x 0`0"Living Room
13`3" x 14`9"Dining Room
10`0" x 10`4"Kitchen
12`3" x 10`8"Exterior
Features
Parking
Garage spaces 2
Garage type -
Other parking spaces 2
Total parking spaces 4
Property History
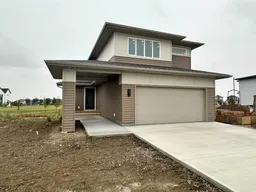 30
30
