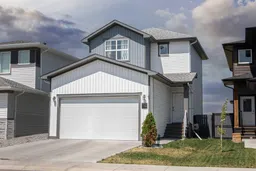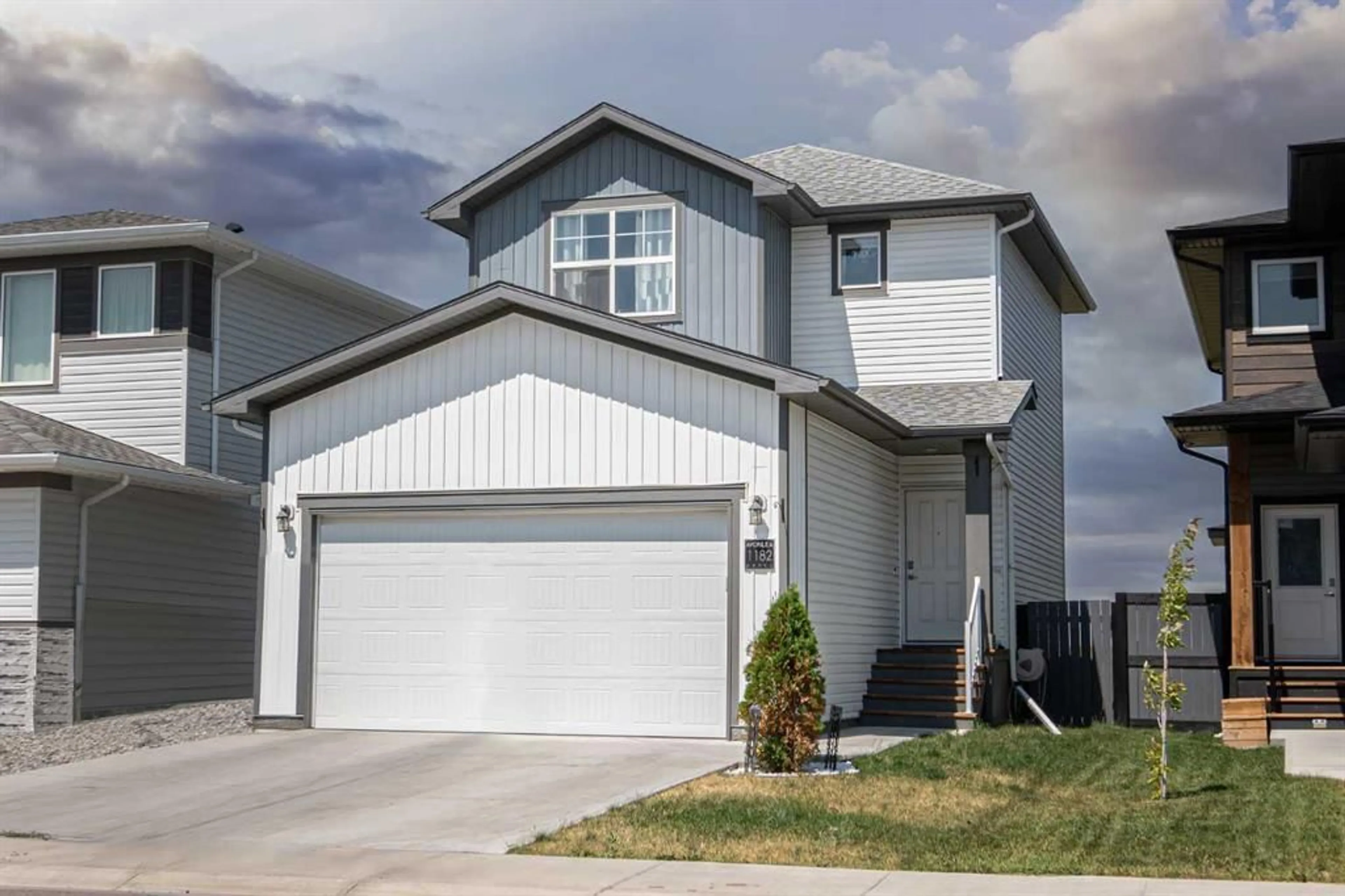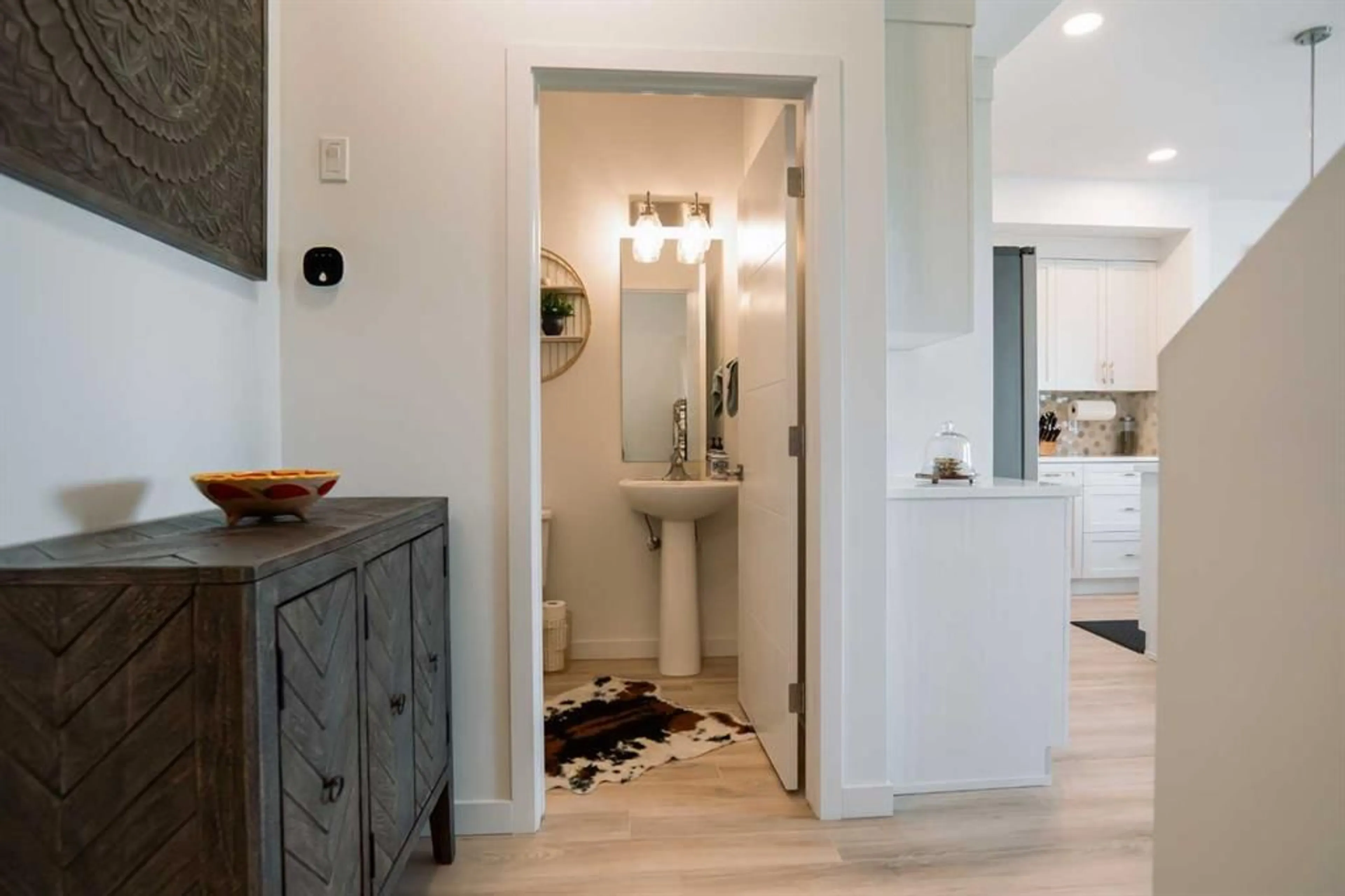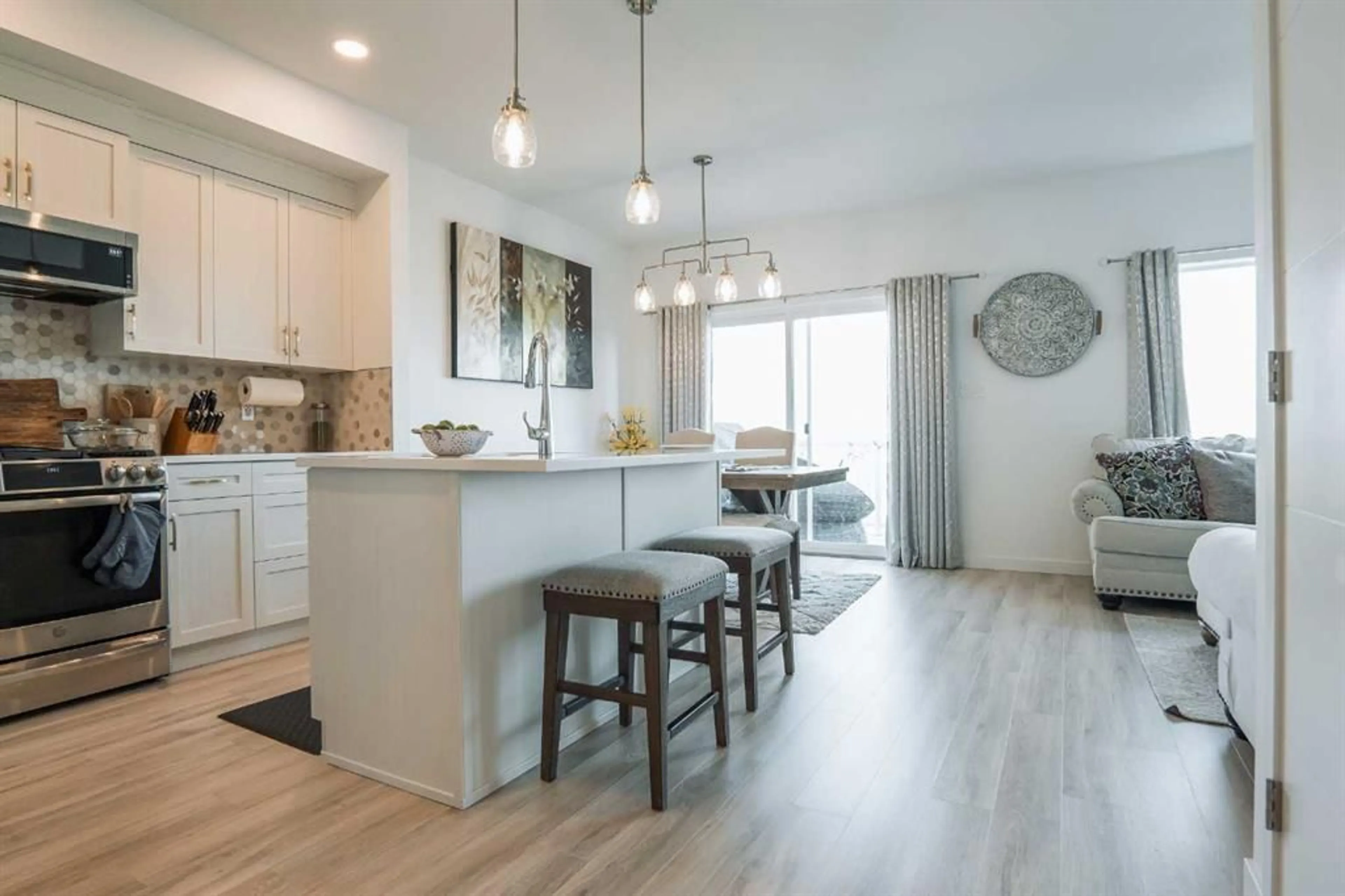1182 Pacific Cir, Lethbridge, Alberta T1J5V4
Contact us about this property
Highlights
Estimated ValueThis is the price Wahi expects this property to sell for.
The calculation is powered by our Instant Home Value Estimate, which uses current market and property price trends to estimate your home’s value with a 90% accuracy rate.$882,000*
Price/Sqft$379/sqft
Days On Market3 days
Est. Mortgage$2,143/mth
Tax Amount (2024)$4,022/yr
Description
Located in Garry Station on the west side of Lethbridge this STUNNING property is just a few minutes from Chinook high school, the YMCA, soccer/baseball fields, the incoming elementary school, grocery stores, and so many other fantastic amenities. Starting from the exterior of the home you will appreciate the double attached heated garage, large back deck for barbecuers to enjoy and a yard with no one behind you to watch Lethbridge’s beautiful sunsets! Stepping into the home the kitchen is sure to wow with stainless steel appliances, a large island, quartz countertops, and beautiful light fixtures. Bright and open are the only two words to perfectly describe the main floor of this home!! The main floor also features a built-in fireplace that was custom made for this property to wow your guests! Upstairs you will appreciate the spacious two bedrooms that include their own ensuites! The primary bedroom comes complete with a walk-in closet, a walk-in shower, and a double vanity for those couples that prefer not to share! Plus a soaker tub to unwind from the day and relax in comfort. The basement is the perfect place to relax with a third bedroom, full bathroom, living area and a walkout basement for your convenience to a cement pad to entertain your guests on. If you are looking for the turn-key experience this is THE ONE. Don’t delay, call your REALTOR® right away!
Property Details
Interior
Features
Main Floor
2pc Bathroom
4`7" x 4`11"Dining Room
12`9" x 9`3"Foyer
9`0" x 7`0"Kitchen
14`1" x 10`10"Exterior
Features
Parking
Garage spaces 2
Garage type -
Other parking spaces 0
Total parking spaces 2
Property History
 33
33


